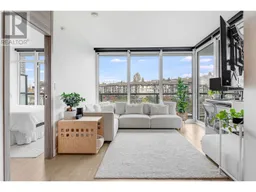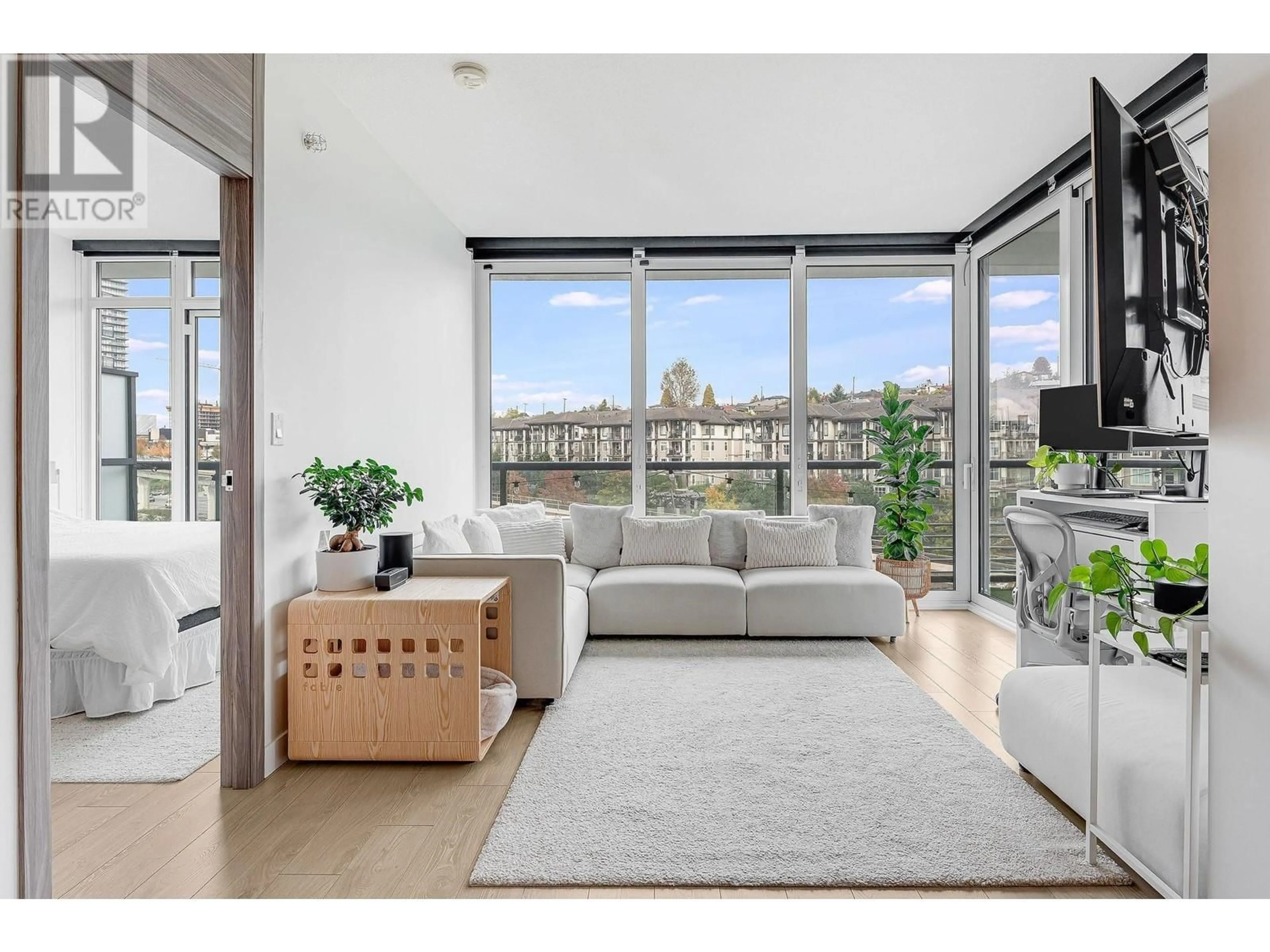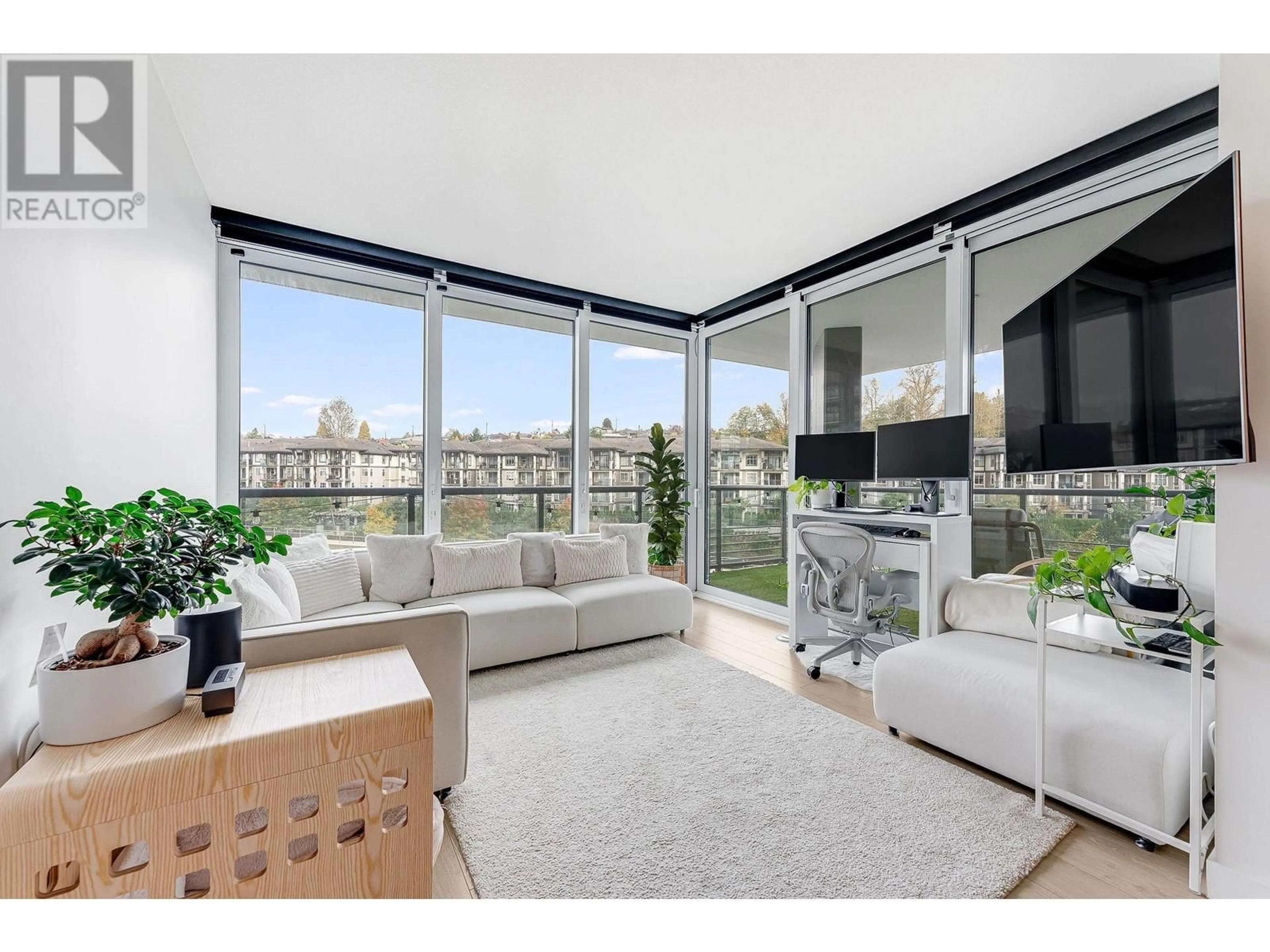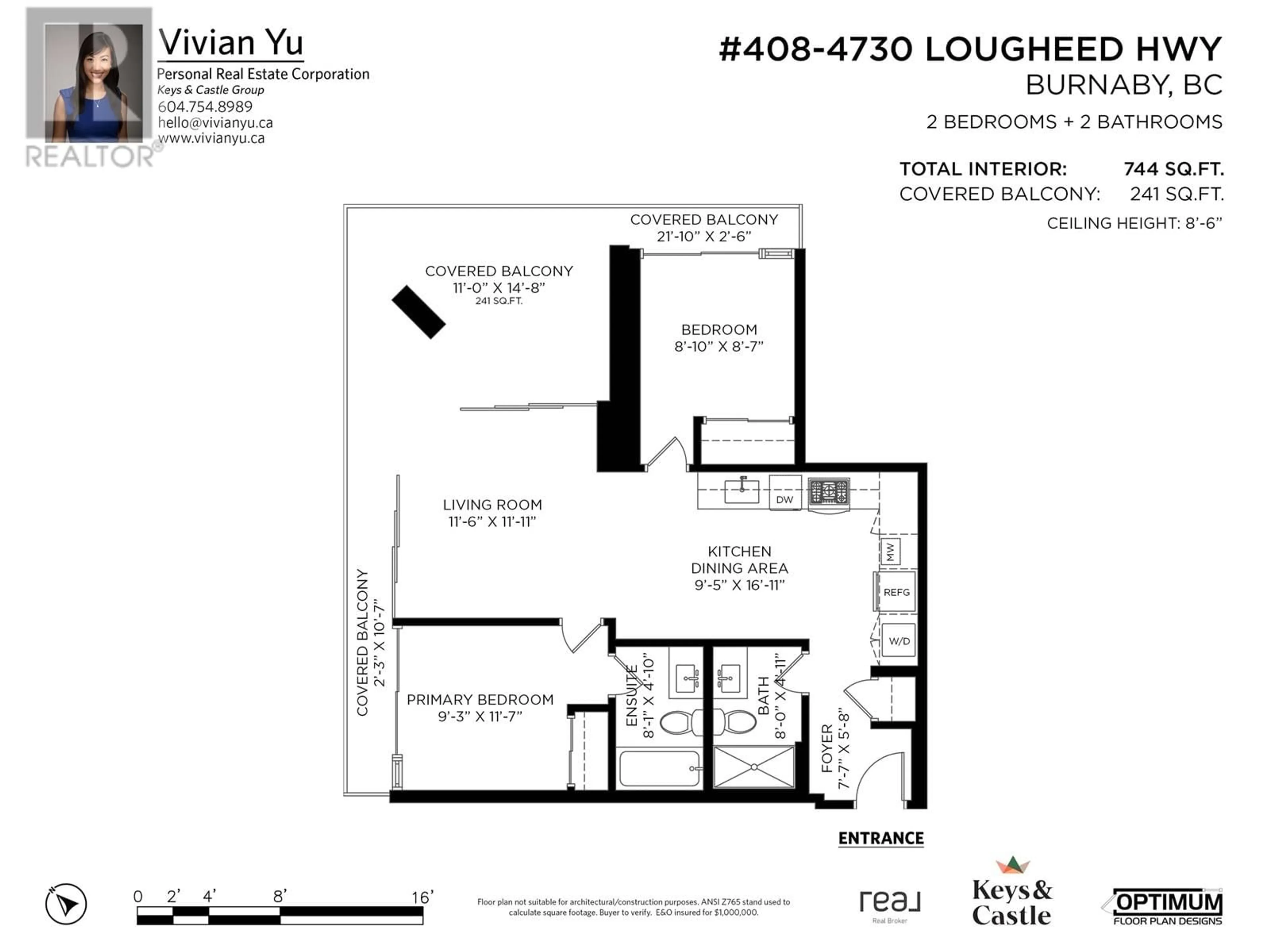408 4730 LOUGHEED HIGHWAY, Burnaby, British Columbia V5C0M9
Contact us about this property
Highlights
Estimated ValueThis is the price Wahi expects this property to sell for.
The calculation is powered by our Instant Home Value Estimate, which uses current market and property price trends to estimate your home’s value with a 90% accuracy rate.Not available
Price/Sqft$1,108/sqft
Est. Mortgage$3,543/mo
Maintenance fees$438/mo
Tax Amount ()-
Days On Market2 days
Description
WELCOME HOME! This corner condo unit in the heart of Burnaby at Concord Brentwood´s Hillside West. The open layout features double floor-to-ceiling windows that fill the space with natural light, enhanced by electronic blinds for added privacy. Enjoy a spacious balcony and a well-equipped kitchen with S/S appliances, generous shelving & a wood-grain laminate closet with smart storage solution. The luxurious spa-like bathroom boasts Calacatta porcelain tiles, polished chrome Grohe fixtures & soft lighting. Amenities include an outdoor terrace, games room, pet area, entertainment lounge, gym, theatre room & more! This unit comes with one EV parking stall and one storage locker. Located near entertainment, Skytrain, and schools, Brentwood is one of the city´s most sought! CALL FOR A TOUR TODAY! (id:39198)
Property Details
Interior
Features
Exterior
Parking
Garage spaces 1
Garage type -
Other parking spaces 0
Total parking spaces 1
Condo Details
Amenities
Exercise Centre, Guest Suite, Laundry - In Suite, Recreation Centre
Inclusions
Property History
 23
23


