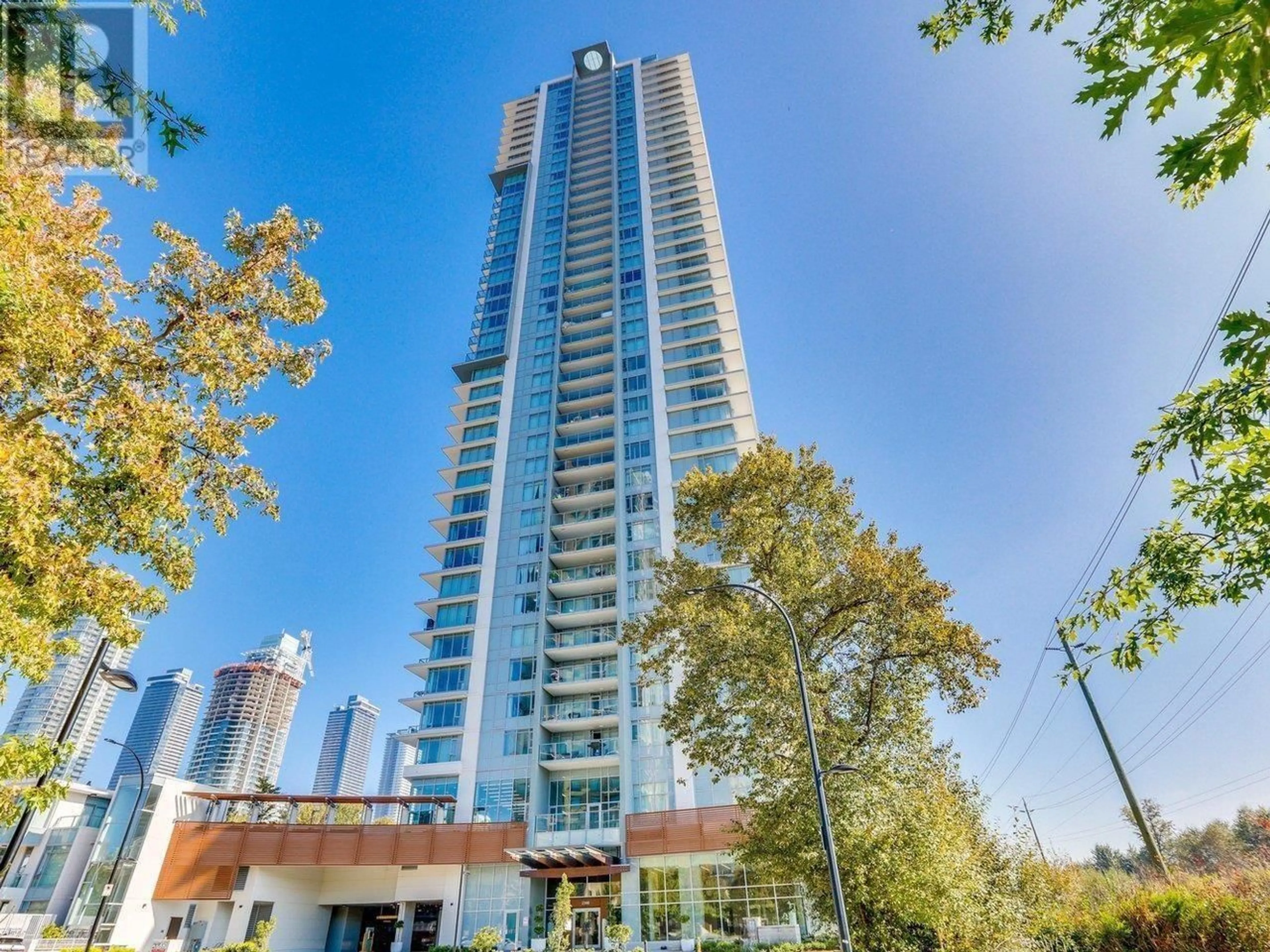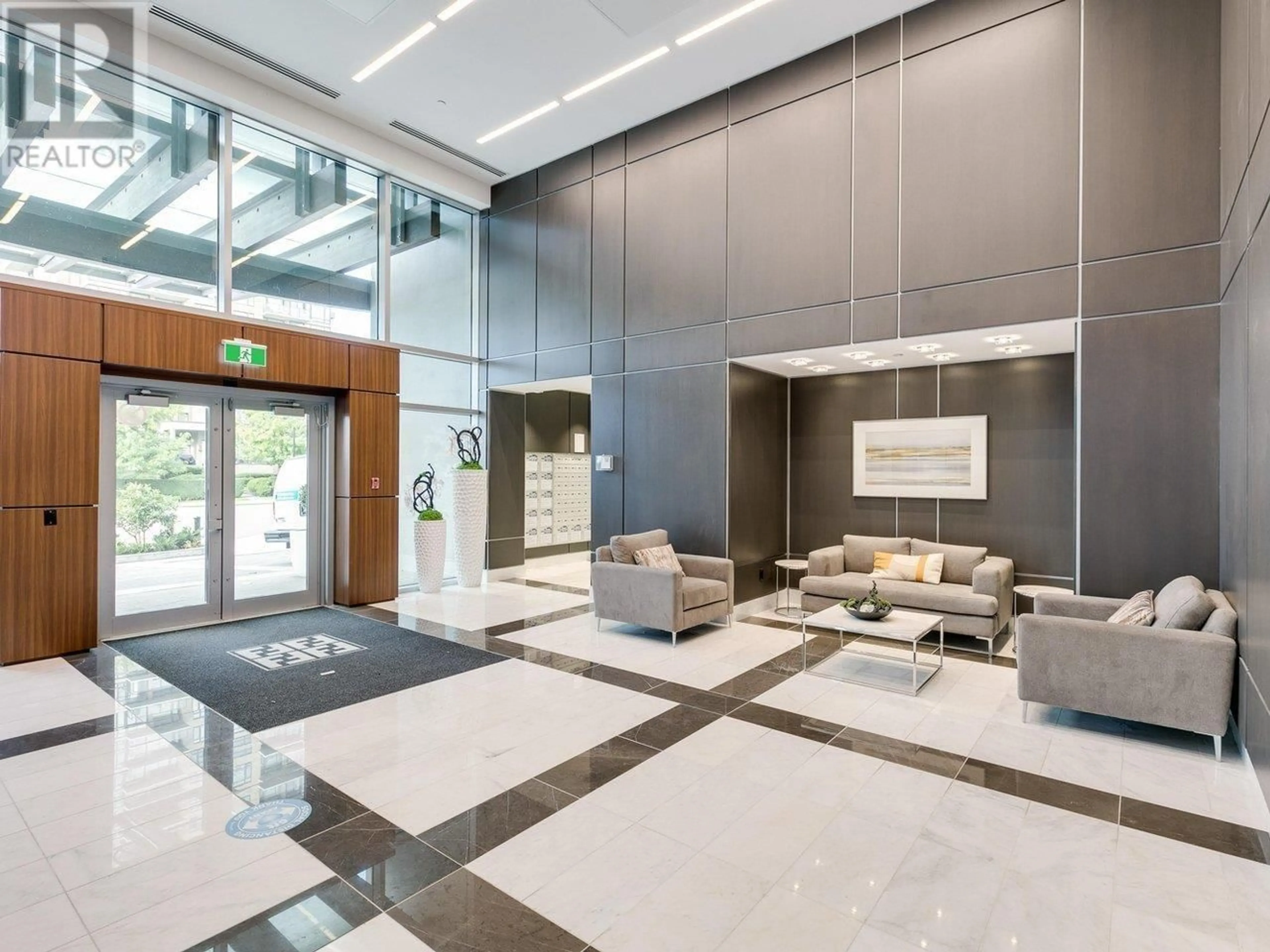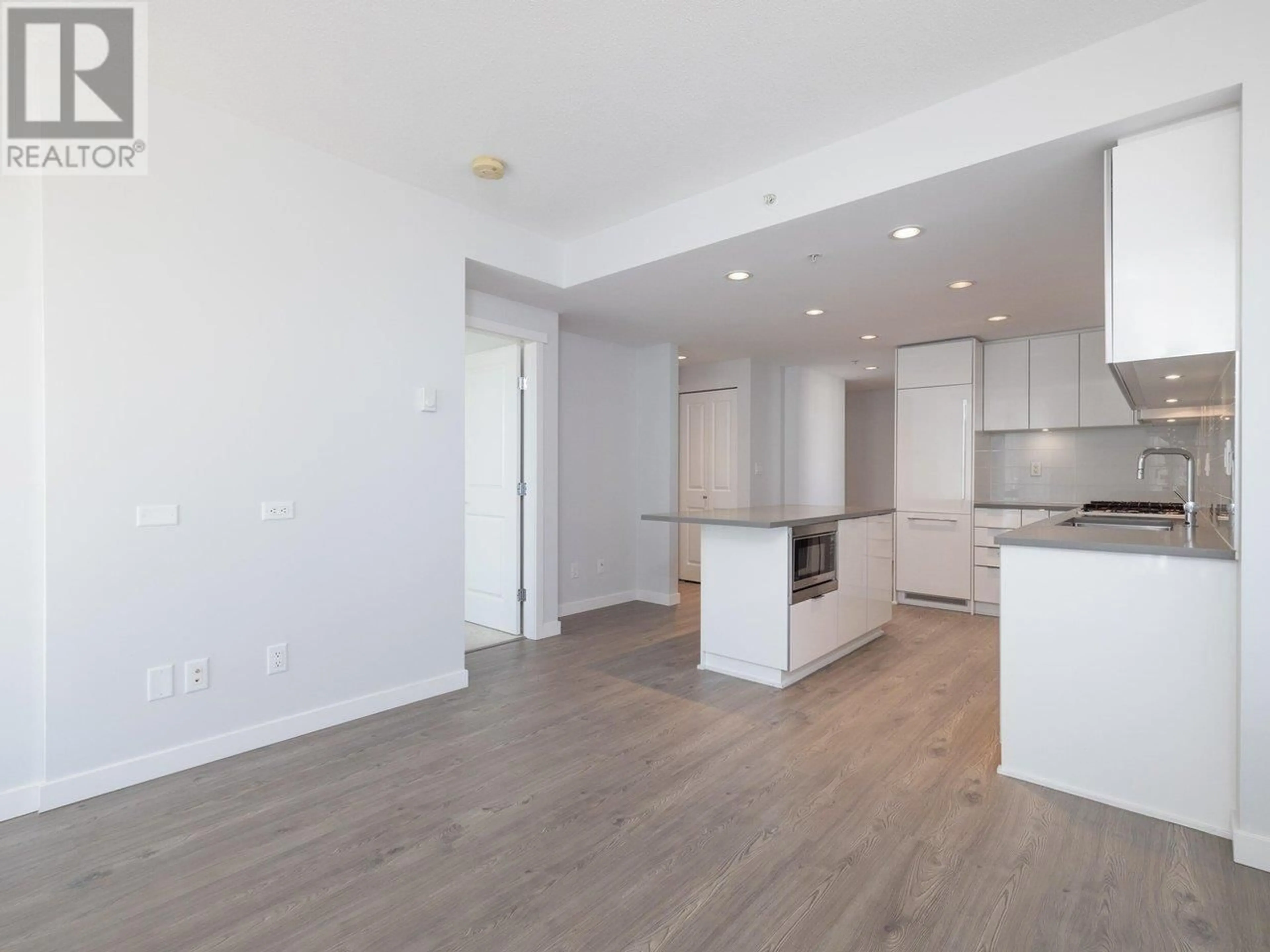402 2388 MADISON AVENUE, Burnaby, British Columbia V5C0K8
Contact us about this property
Highlights
Estimated ValueThis is the price Wahi expects this property to sell for.
The calculation is powered by our Instant Home Value Estimate, which uses current market and property price trends to estimate your home’s value with a 90% accuracy rate.Not available
Price/Sqft$973/sqft
Est. Mortgage$2,873/mo
Maintenance fees$334/mo
Tax Amount ()-
Days On Market167 days
Description
Fulton house by Polygon. South East corner unit 1 bedroom plus spacious den with huge balcony, (12'2 x 7'7) views open green. This unit featuring modern gourmet kitchen with quartz central kitchen island, counter tops with 5 burner stainless still gas cook top, side by side full size washer and dryer. Excellent location near Brentwood Town Center, walking distance to Gilmore Skytrain station and Brentwood Skytrain station. All residents enjoy a 28,000 SQFT Clubhouse with a fully equipped Fitness, Yoga studio, outdoor swimming Pool, dog Park, Kids Play area, Sauna, Steam Room and hot tub, fireplace social lounge with pool table, and quiet suite. 5-10 Travels new Home Warranty in place.1 Parking and 2 storage included. Must See To Appreciate!!! Open June 8th and 9th,Sat./Sun between 2:00 (id:39198)
Property Details
Interior
Features
Exterior
Features
Parking
Garage spaces 1
Garage type -
Other parking spaces 0
Total parking spaces 1
Condo Details
Amenities
Laundry - In Suite
Inclusions
Property History
 27
27 29
29


