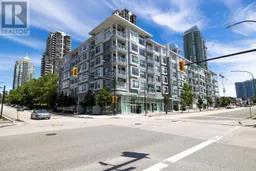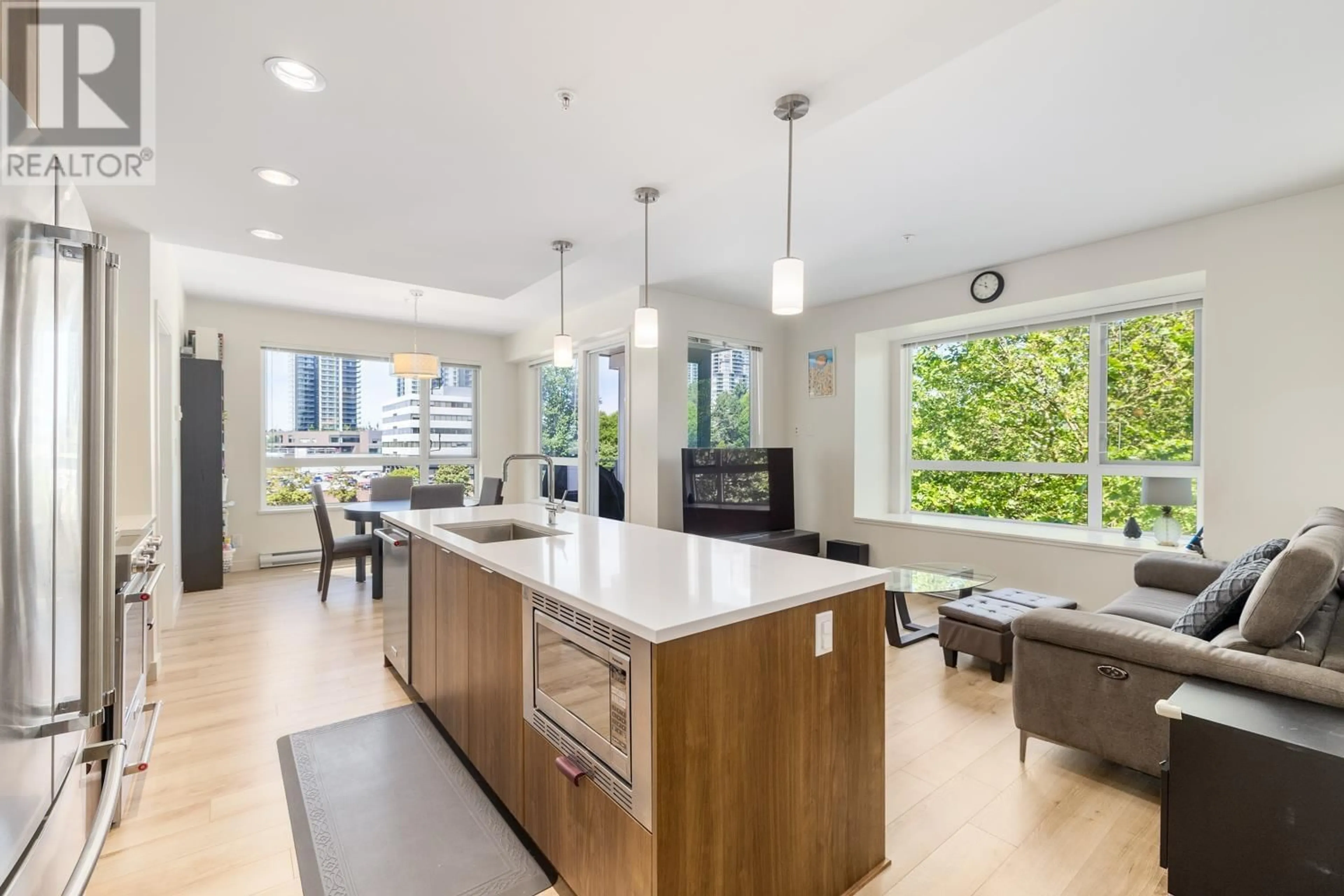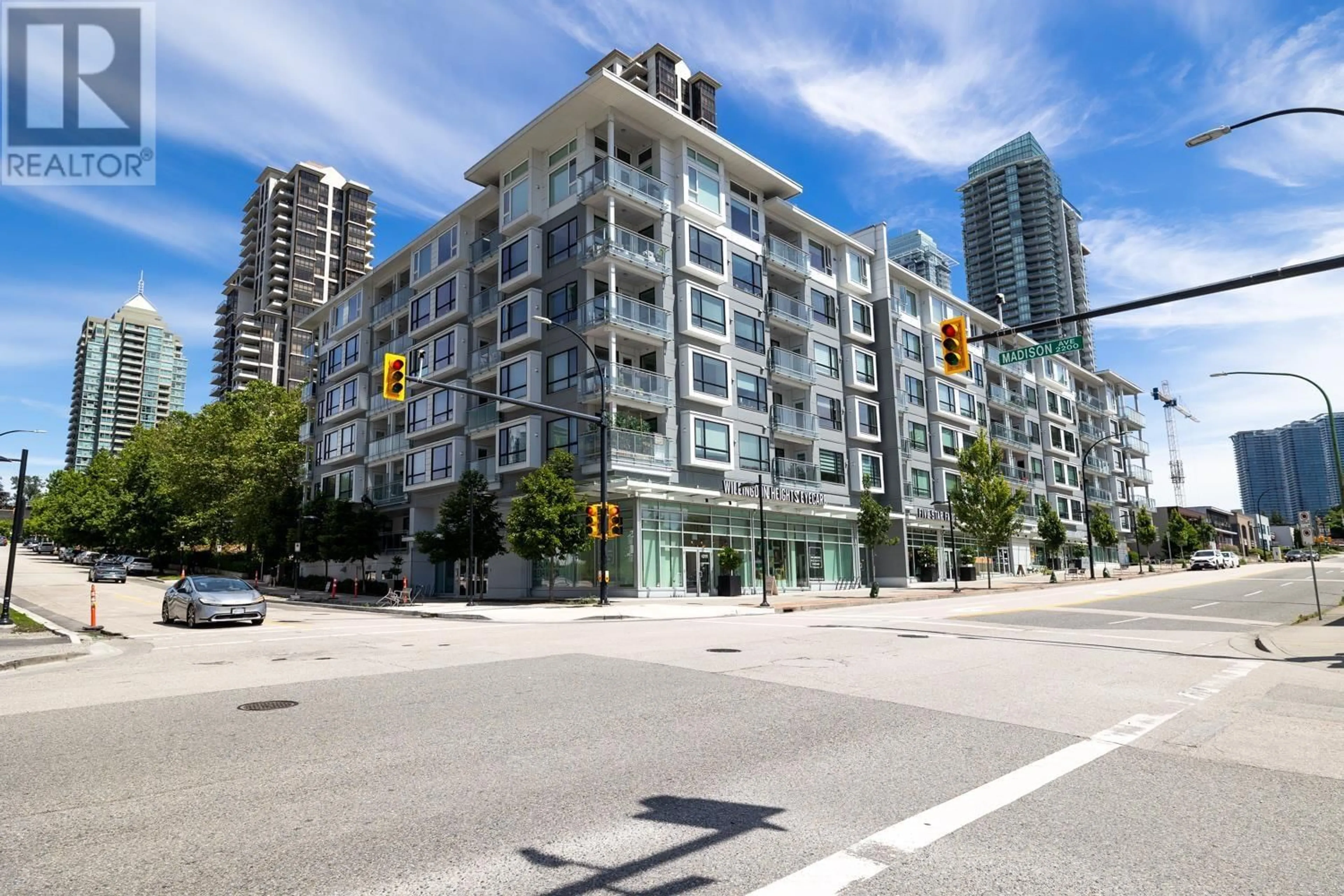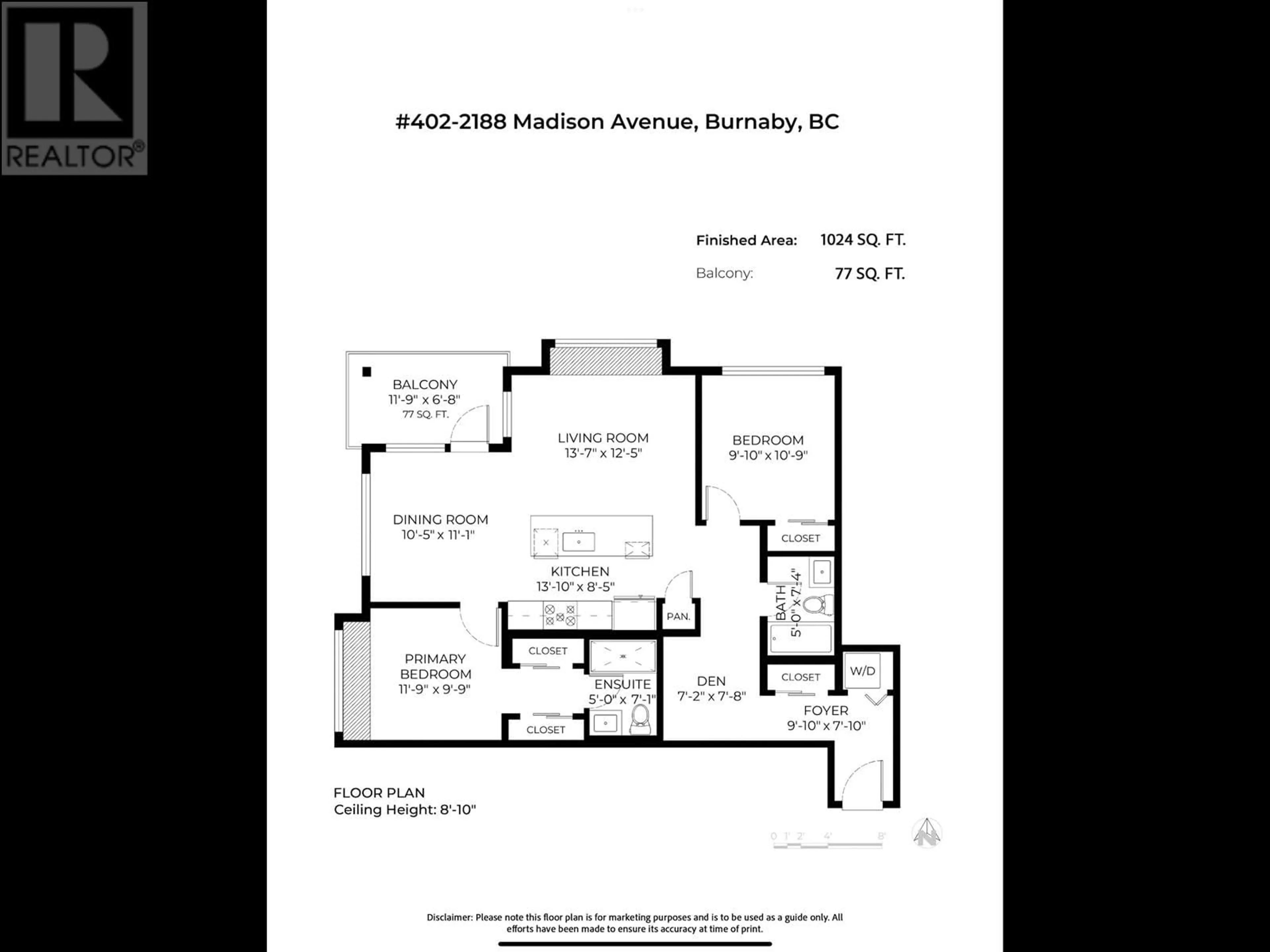402 2188 MADISON AVENUE, Burnaby, British Columbia V5C0J8
Contact us about this property
Highlights
Estimated ValueThis is the price Wahi expects this property to sell for.
The calculation is powered by our Instant Home Value Estimate, which uses current market and property price trends to estimate your home’s value with a 90% accuracy rate.Not available
Price/Sqft$869/sqft
Est. Mortgage$3,822/mo
Maintenance fees$514/mo
Tax Amount ()-
Days On Market29 days
Description
Welcome to Madison & Dawson in prestigious Brentwood District. This expansive 2-bed & 2-bath Northwest corner suite offers 1024 square ft of exceptional design and functionality. The large living and dining rooms center around a gourmet kitchen with a large island, quartz countertops, gas stove, and stainless steel appliances. The built-in desk work space is tucked away to create a quiet area to study and catch up on emails. Retreat to the oversized covered deck for BBQs and gatherings. Comes with 2 side-by-side parking & 1 locker. Terrace garden, social lounge, fitness center, and guest suite are among the amenities. Explore trendy boutiques, dining, and entertainment venues nearby. (id:39198)
Property Details
Exterior
Parking
Garage spaces 2
Garage type Underground
Other parking spaces 0
Total parking spaces 2
Condo Details
Amenities
Exercise Centre, Guest Suite, Laundry - In Suite, Recreation Centre
Inclusions
Property History
 7
7 13
13 22
22


