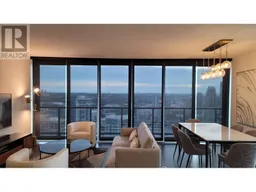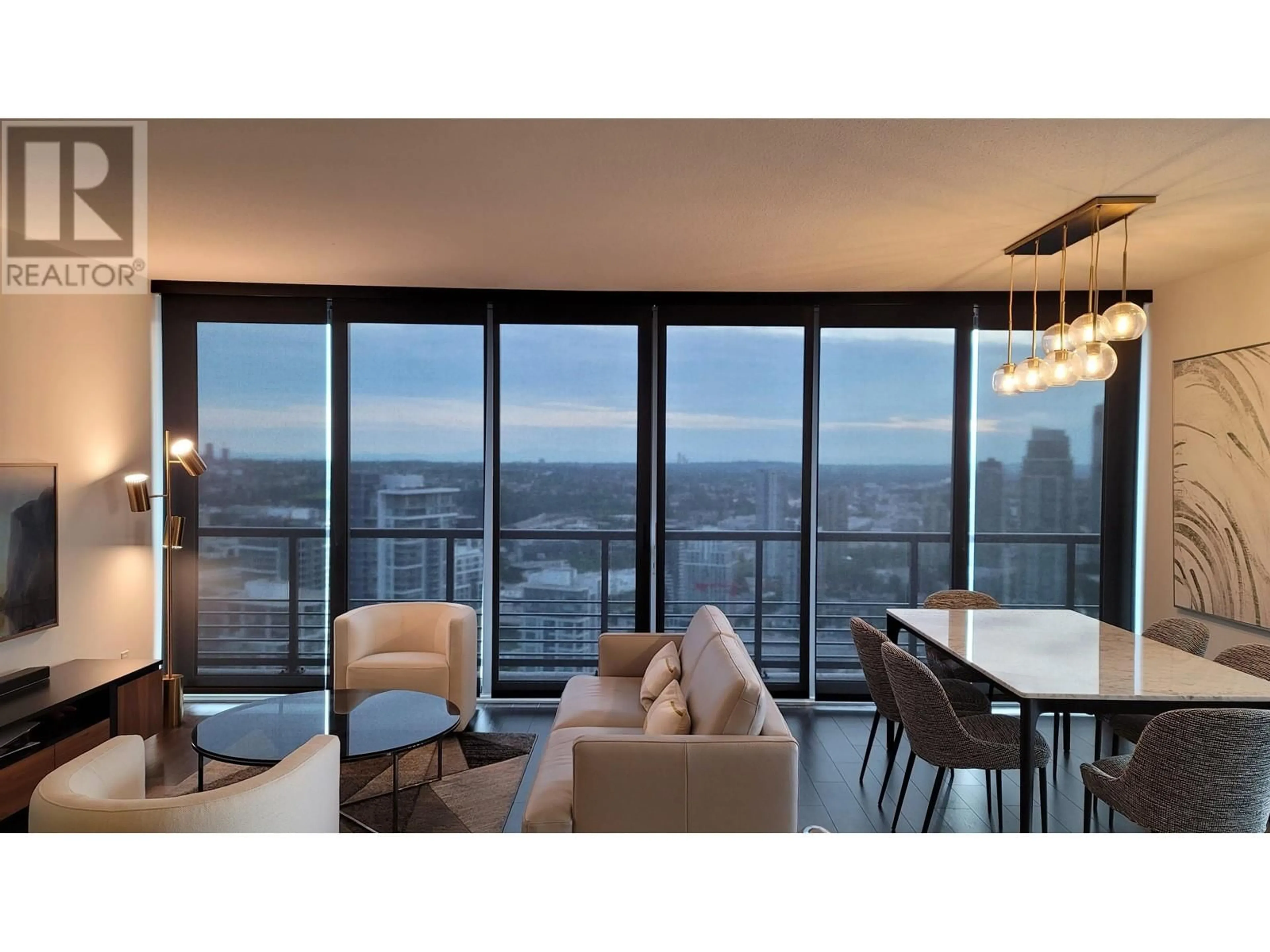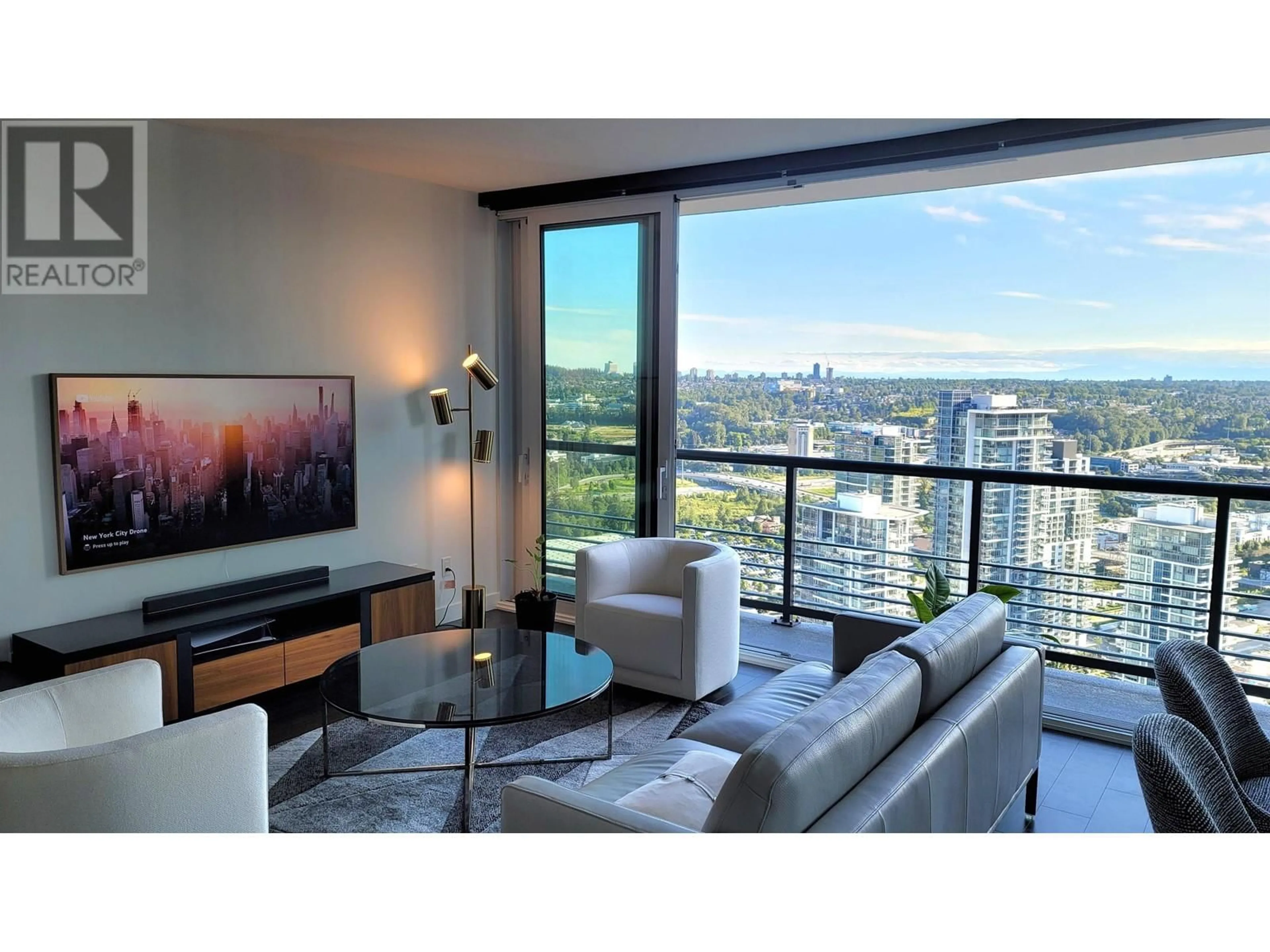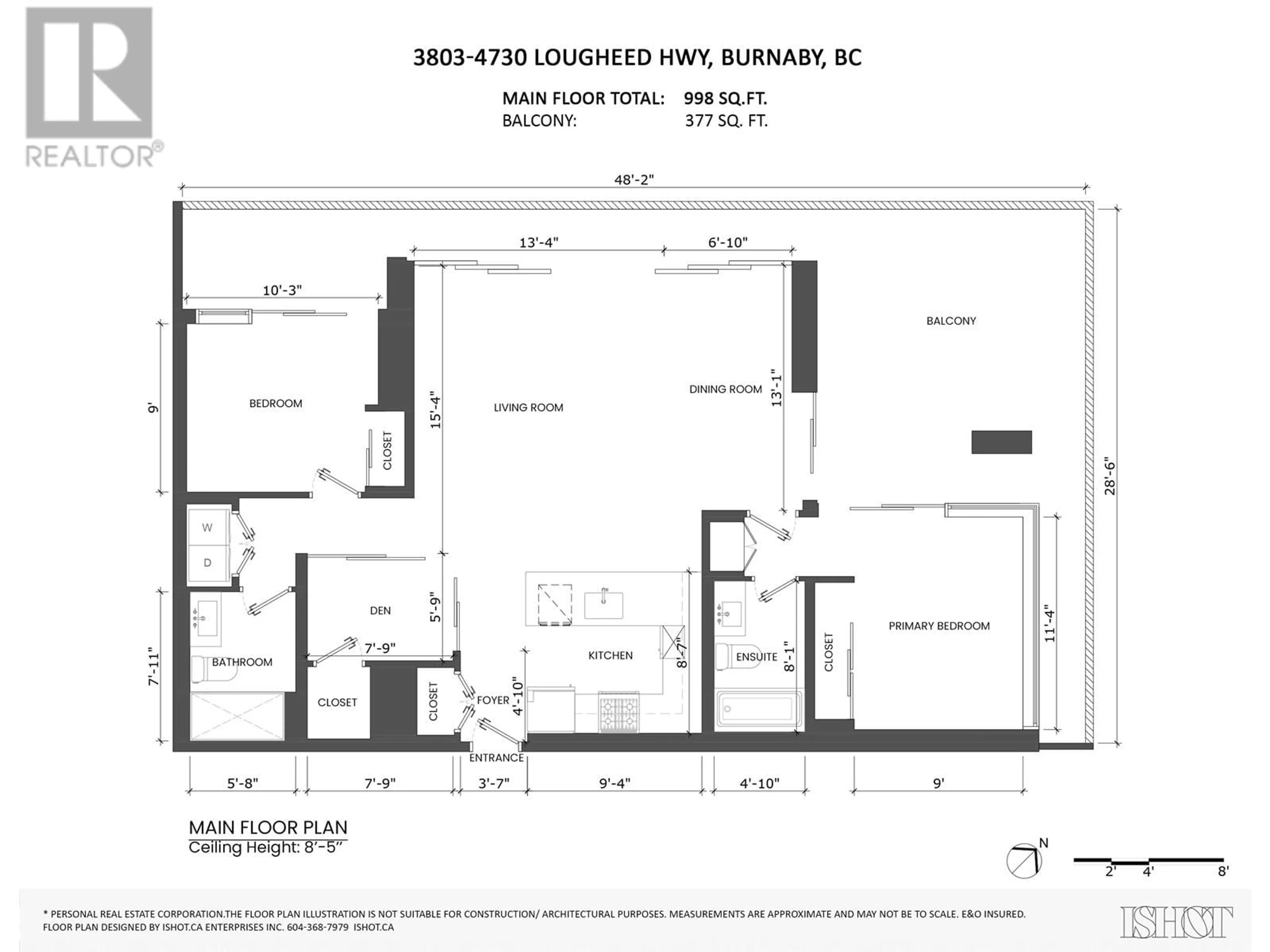3803 4730 LOUGHEED HIGHWAY, Burnaby, British Columbia V5C0M9
Contact us about this property
Highlights
Estimated ValueThis is the price Wahi expects this property to sell for.
The calculation is powered by our Instant Home Value Estimate, which uses current market and property price trends to estimate your home’s value with a 90% accuracy rate.Not available
Price/Sqft$1,232/sqft
Est. Mortgage$5,282/mo
Maintenance fees$593/mo
Tax Amount ()-
Days On Market63 days
Description
Welcome to luxurious living with one of the largest 2 bedroom + den unit at Concord Brentwood. Located in one of Brentwood's most sought-after high-rise towers, this residence offers a blend of sophistication and convenience. Upon entering, you are greeted by panoramic views of the city skyline/mountains. The open-concept layout seamlessly integrates the living, dining, and kitchen areas, creating an ideal space for both relaxing and entertaining guests. Indulge in exclusive amenities featuring fitness center, outdoor terrace, concierge service, and more to cater to your every need. The prime location ensures easy access to shopping, dining, and transportation options, making it ideal for professionals and families. Schedule your private showing or join our OPEN HOUSE on Sept 19th 2-4pm (id:39198)
Property Details
Interior
Features
Exterior
Parking
Garage spaces 1
Garage type Underground
Other parking spaces 0
Total parking spaces 1
Condo Details
Amenities
Exercise Centre, Laundry - In Suite
Inclusions
Property History
 18
18


