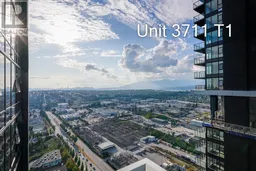3711 2186 GILMORE AVENUE, Burnaby, British Columbia V5C0N7
Contact us about this property
Highlights
Estimated ValueThis is the price Wahi expects this property to sell for.
The calculation is powered by our Instant Home Value Estimate, which uses current market and property price trends to estimate your home’s value with a 90% accuracy rate.Not available
Price/Sqft$941/sqft
Est. Mortgage$3,779/mo
Maintenance fees$720/mo
Tax Amount ()-
Days On Market2 days
Description
Luxury at Gilmore Place T1 in Brentwood! This brand new 2B, 2B condo offers 940 sq.ft with upgraded flooring. The master suite features a walk-through closet to a sparkling 5-piece bath. Enjoy stunning views of Downtown Vancouver, mountains, and sunsets from the 230 sq.ft North-facing patio. The open living, dining, and the kitchen boasts premium appliances. With SkyTrain, 15 mins to Downtown and mins to Hwy. 75,000 sq.ft of luxury: pools, hot tubs, outdoor lounge, fire pit, BBQ areas, games room, golf simulator, lounge, craft room, kids play area, meeting room, music rooms, party room, movie theatre, karaoke, study room and a lot more. T&T Supermarket coming soon. 1 storage locker, 1 parking. Buyer to pay applicable GST. 3 Virtual Staging Photos. (id:39198)
Property Details
Interior
Features
Exterior
Features
Parking
Garage spaces 1
Garage type -
Other parking spaces 0
Total parking spaces 1
Condo Details
Amenities
Exercise Centre, Recreation Centre
Inclusions
Property History
 40
40