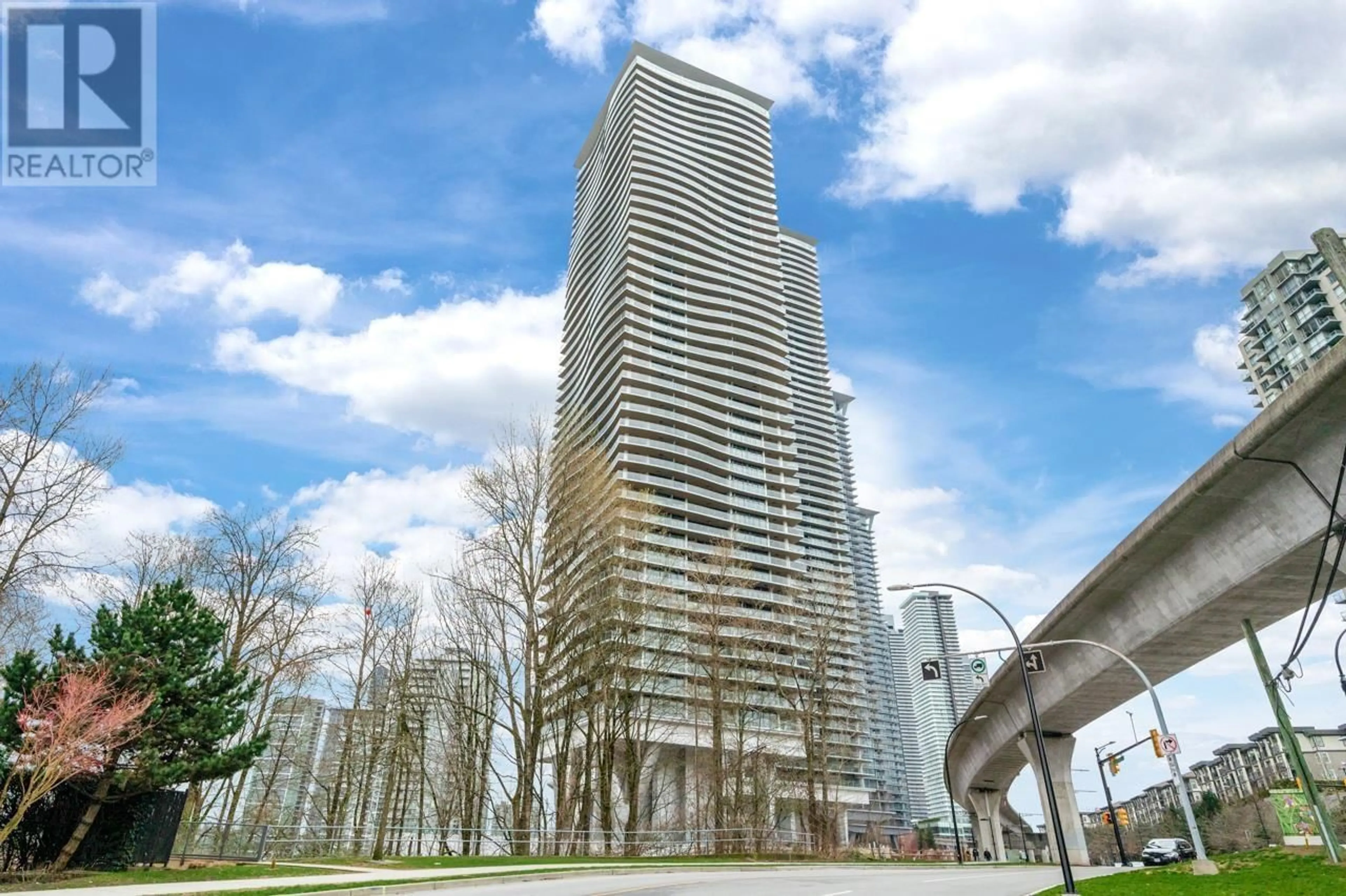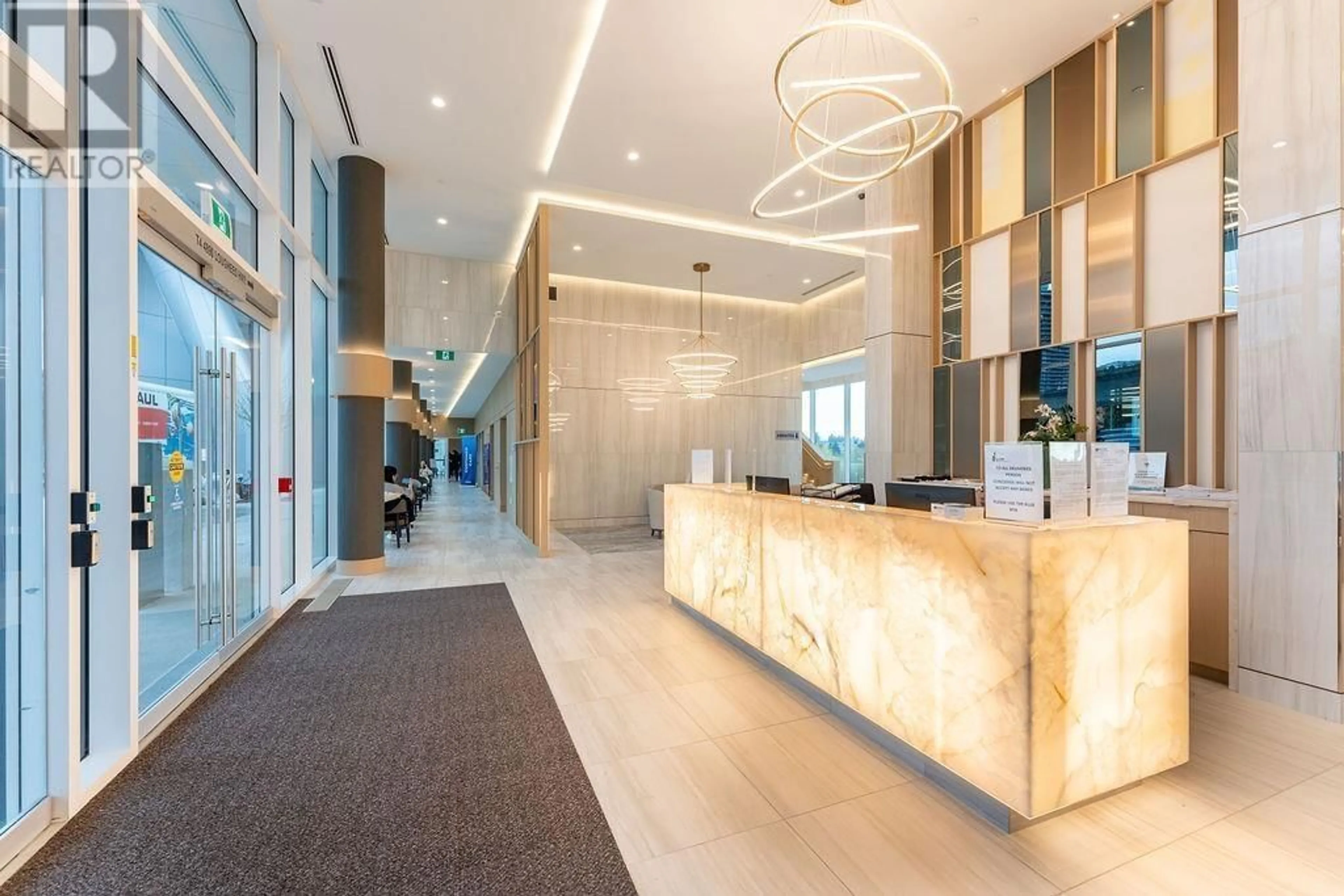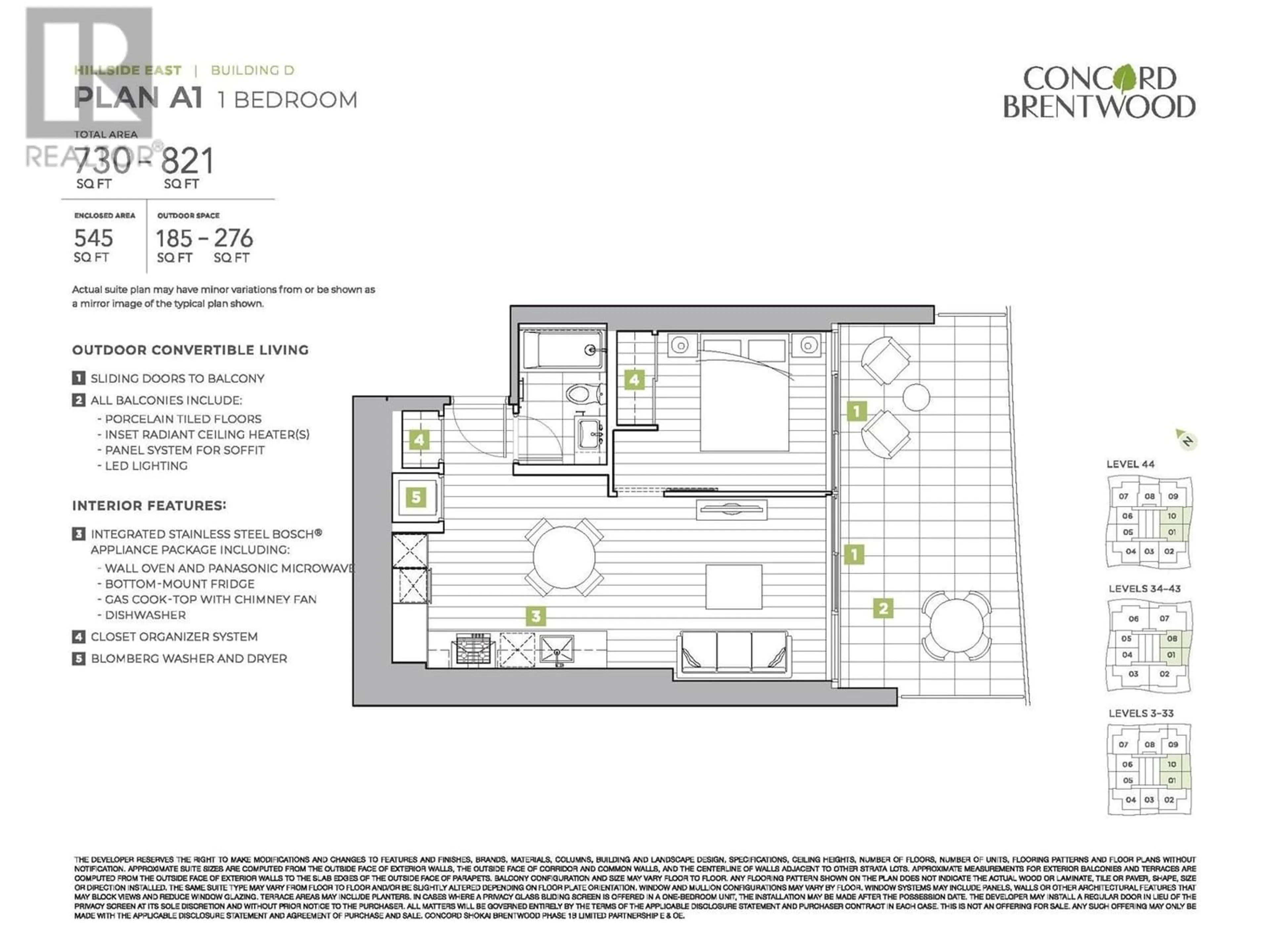3508 4890 LOUGHEED HIGHWAY, Burnaby, British Columbia V5C0N2
Contact us about this property
Highlights
Estimated ValueThis is the price Wahi expects this property to sell for.
The calculation is powered by our Instant Home Value Estimate, which uses current market and property price trends to estimate your home’s value with a 90% accuracy rate.Not available
Price/Sqft$1,282/sqft
Est. Mortgage$3,002/mo
Maintenance fees$318/mo
Tax Amount ()-
Days On Market178 days
Description
Welcome to Concord Brentwood Hillside East Tower D. Get a chance to own this newly constructed 1 bed, 1 bath condo plus a huge balcony with unobstructed city view. It comes with 1 EV parking stall and 1 storage locker. 13-acre urban park, green pathways, Club house, a future school and daycare - all within Concord Brentwood community. Every suite is home to an expansive outdoor living space with inset radiant ceiling heaters for all-season enjoyment. Fitness Centre, Yoga Room, Karaoke Room, 24/7 Concierge and much more! steps away from Brentwood Skytrain Station and Brentwood Mall. Minutes drive to SFU & BCIT. Welcome to your dream lifestyle. (id:39198)
Property Details
Interior
Features
Exterior
Parking
Garage spaces 1
Garage type Underground
Other parking spaces 0
Total parking spaces 1
Condo Details
Amenities
Exercise Centre, Laundry - In Suite, Recreation Centre
Inclusions
Property History
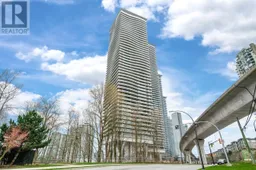 19
19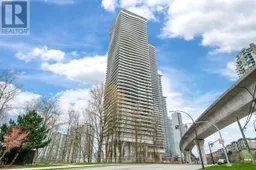 19
19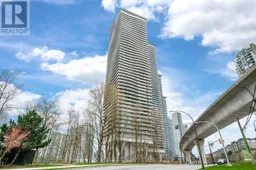 21
21
