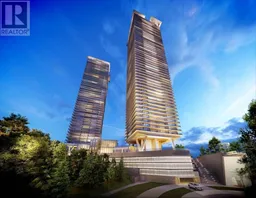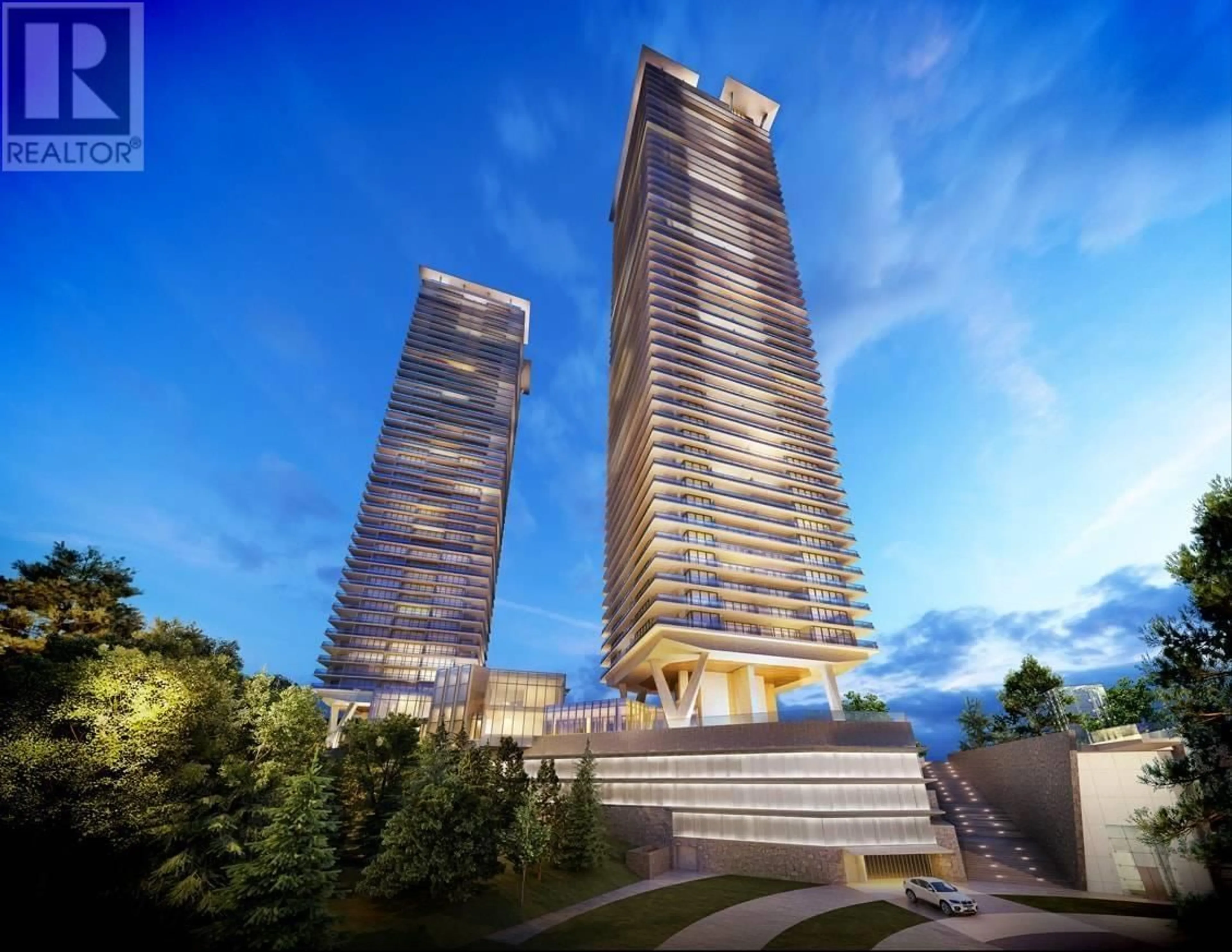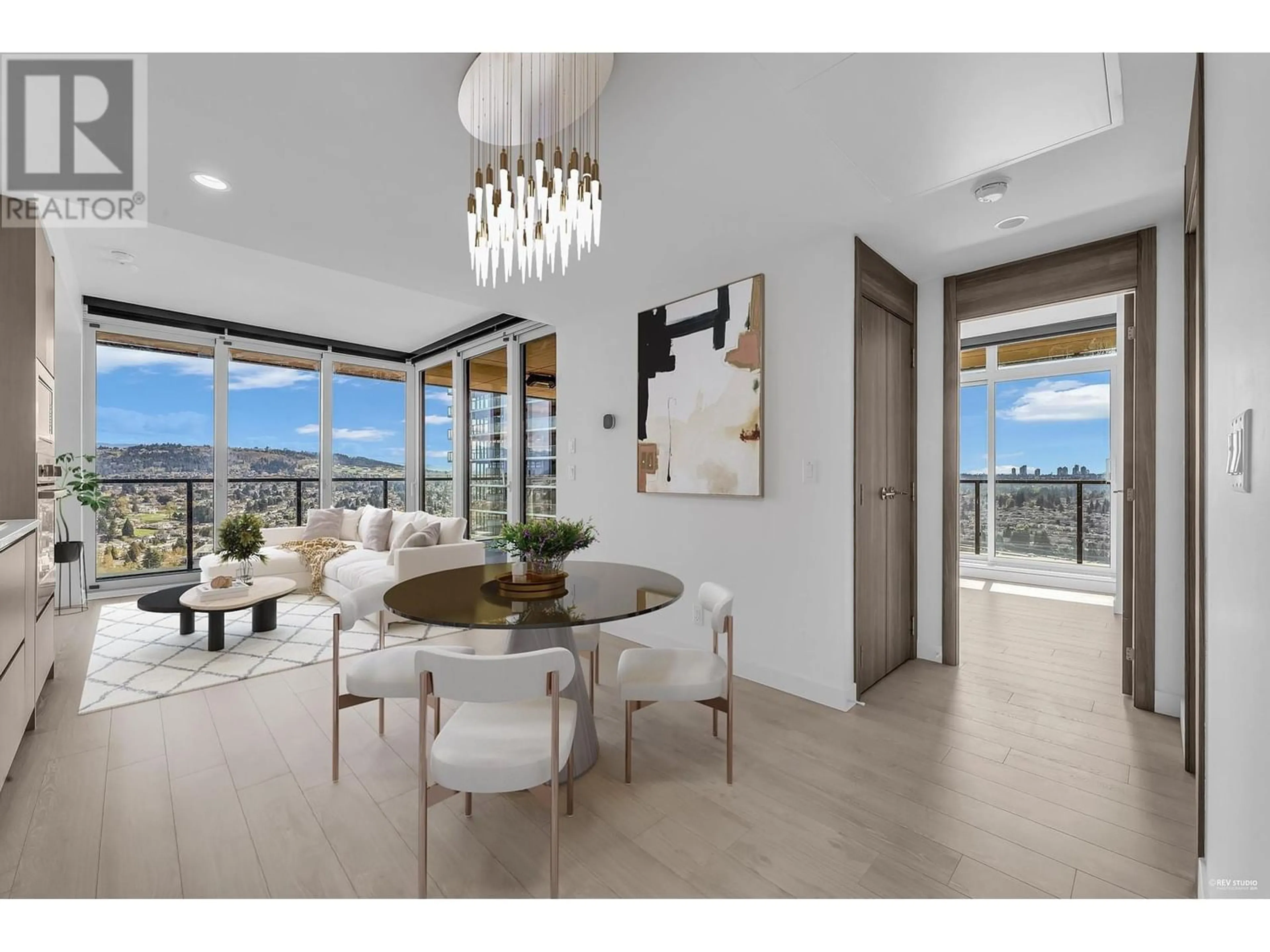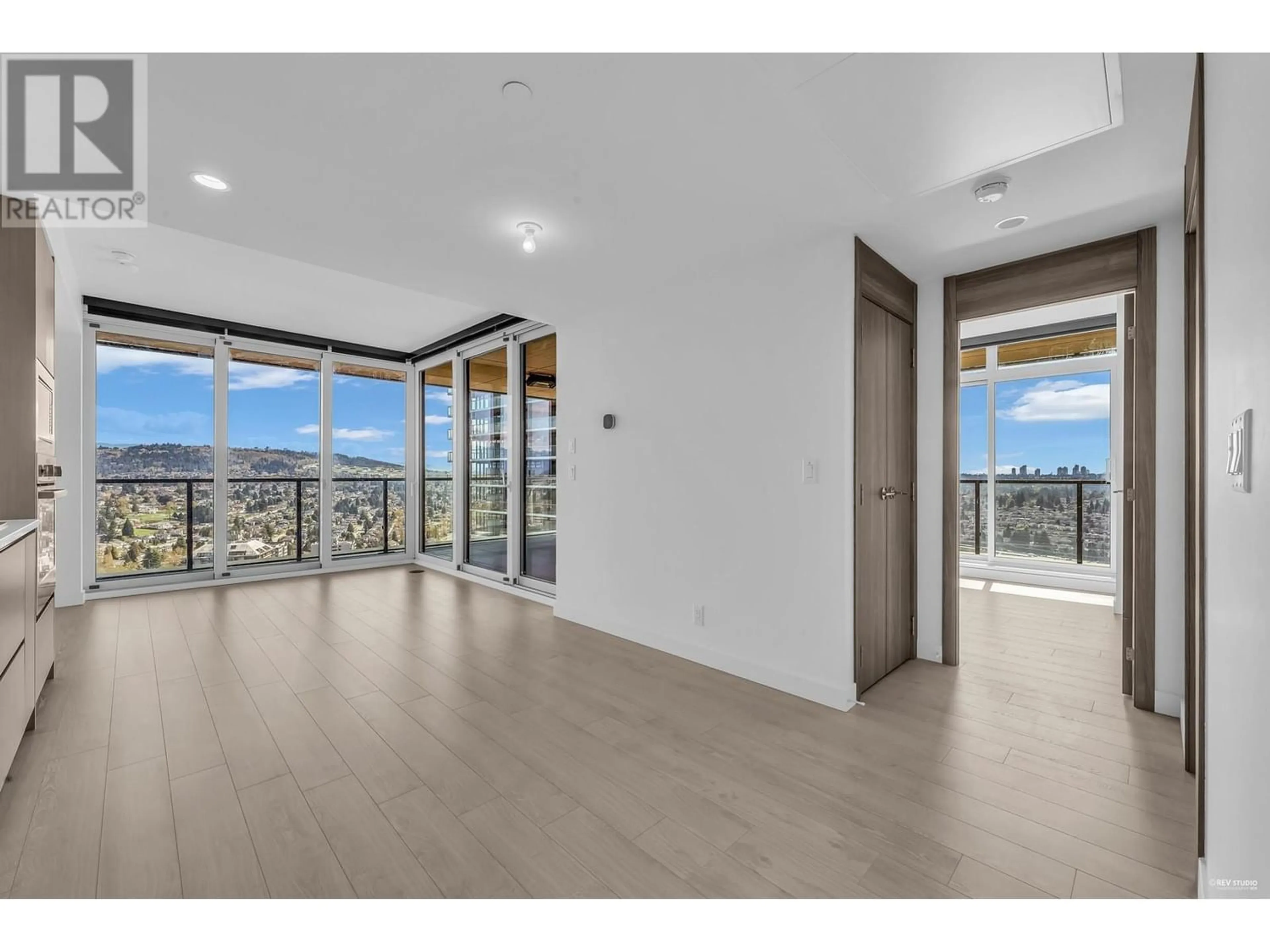3507 4880 LOUGHEED HIGHWAY, Burnaby, British Columbia V5C0N1
Contact us about this property
Highlights
Estimated ValueThis is the price Wahi expects this property to sell for.
The calculation is powered by our Instant Home Value Estimate, which uses current market and property price trends to estimate your home’s value with a 90% accuracy rate.Not available
Price/Sqft$1,219/sqft
Est. Mortgage$3,985/mo
Maintenance fees$431/mo
Tax Amount ()-
Days On Market167 days
Description
BEST VIEWS! Enjoy luxury living on high level 35th floor CORNER 2 BEDROOM 2 BATH w Panoramic Mountain & City views - South East & North! Experience Concord Brentwood Hillside East by Concord Pacific Developments in Burnaby's largest master-planned community. Relax in the OUTDOOR expansive living space over 500 sf HEATED BALCONY & high end stone tiles unlike any other. Welcome home to A/C Air Conditioning w Smart Thermostat & high end finishes w integrated Kitchen equipped w BOSCH appliances. World-class 5 Star Amenities w 24 hr Concierge, Fitness Gym, Party Room w Kitchen, Games, Kareoke, Study Room, Car Wash, & future use of the Oasis club. 1 EV Parking & 1 Locker included. A short 8 min walk to parks, Brentwood SkyTrain & Amazing Brentwood Mall. Easy to show. Call to book a viewing appointment. (id:39198)
Property Details
Interior
Features
Exterior
Parking
Garage spaces 1
Garage type Underground
Other parking spaces 0
Total parking spaces 1
Condo Details
Amenities
Exercise Centre, Laundry - In Suite, Recreation Centre
Inclusions
Property History
 38
38


