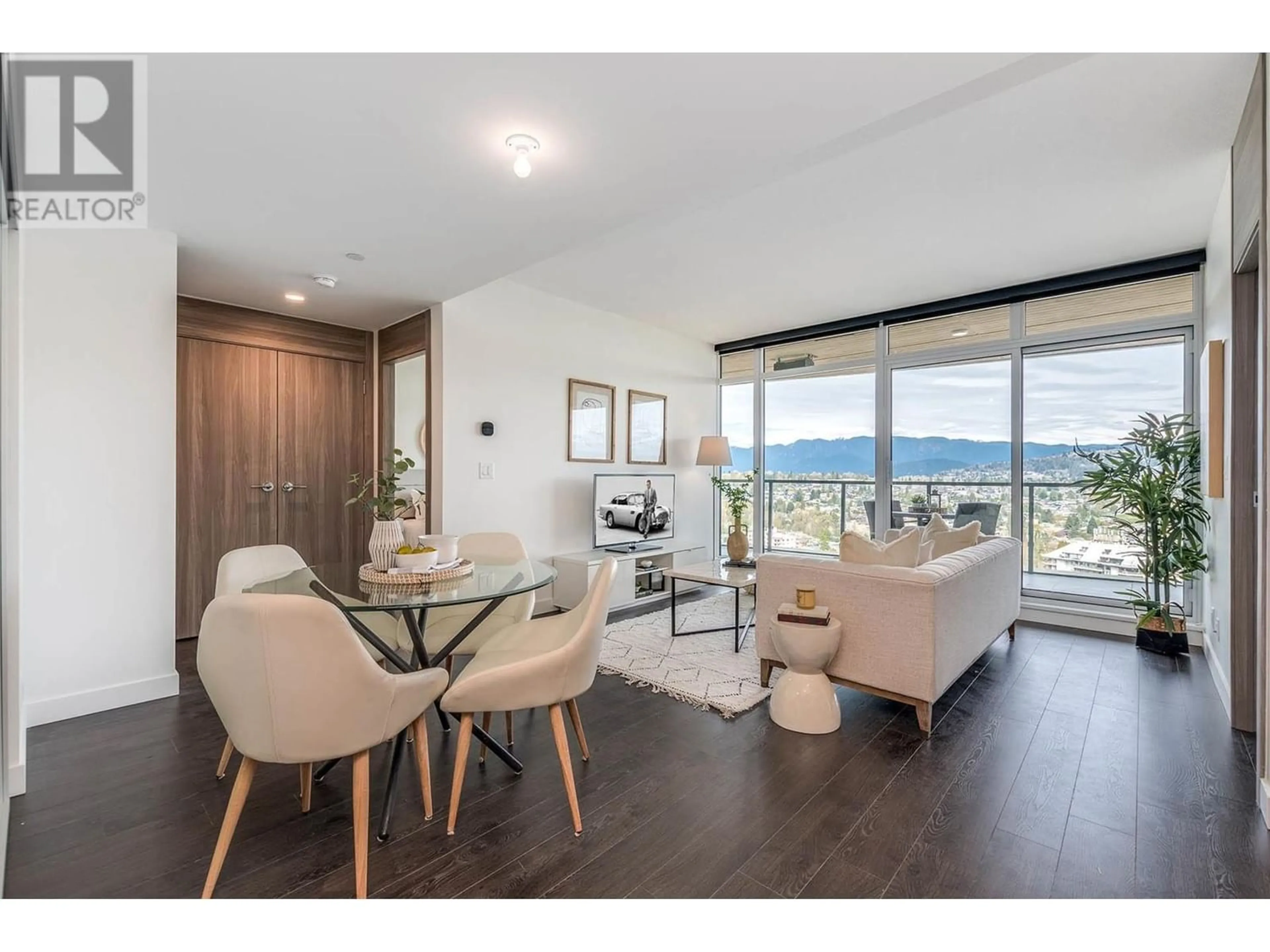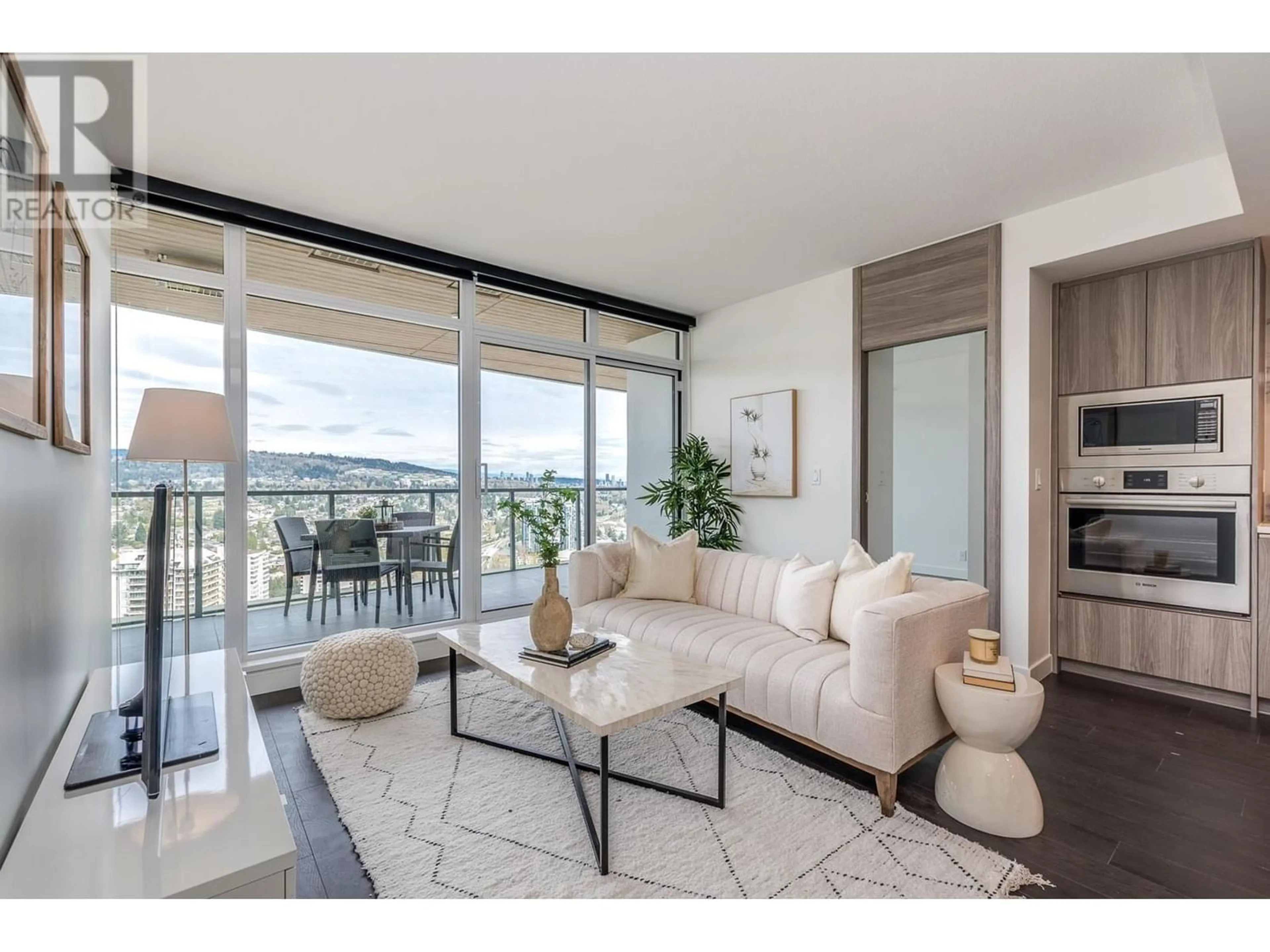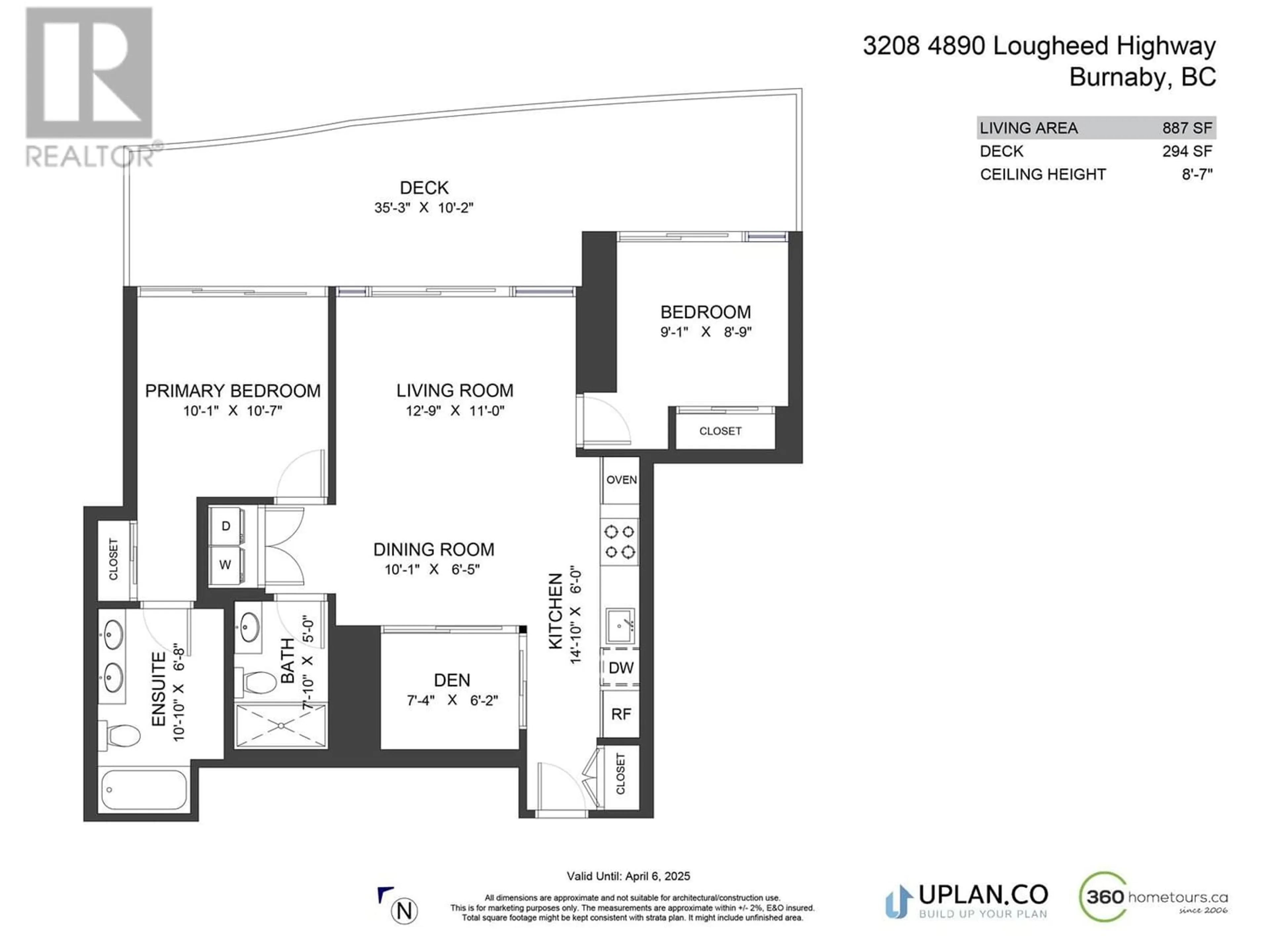3208 4890 LOUGHEED HIGHWAY, Burnaby, British Columbia V5C0N2
Contact us about this property
Highlights
Estimated ValueThis is the price Wahi expects this property to sell for.
The calculation is powered by our Instant Home Value Estimate, which uses current market and property price trends to estimate your home’s value with a 90% accuracy rate.Not available
Price/Sqft$1,237/sqft
Est. Mortgage$4,715/mo
Maintenance fees$499/mo
Tax Amount ()-
Days On Market172 days
Description
Welcome to Hillside East built by award winning Concord. This INCREDIBLE 2 bed + 2 bath residence with almost 1200 SF of indoor + outdoor space exudes both form & function and offers one of the best laid out floorplans with no wasted space. Enjoy the STUNNING 180 degree panoramic unobstructed city and mountain vistas from EVERY ROOM. IMPECCABLE QUALITY throughout. The interior offers luxurious materials; Chef´s kitchen with engineered quartz countertops, Bosch appliances, wide plank laminate flooring and spa-like bathrooms. Enjoy your 300 SF HEATED covered deck. Resort-like amenities include fitness centre, touch-less car wash, party room, games room, pet room, multi purpose room. 1 EV car parking + 1 locker. 24/7 Concierge. Steps to Brentwood Mall, skytrain, shopping & HWY 1. (id:39198)
Property Details
Interior
Features
Exterior
Parking
Garage spaces 1
Garage type Underground
Other parking spaces 0
Total parking spaces 1
Condo Details
Amenities
Exercise Centre, Laundry - In Suite, Recreation Centre
Inclusions
Property History
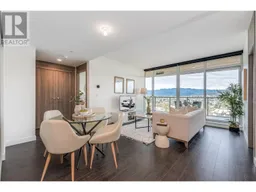 25
25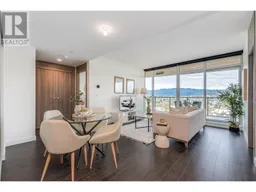 25
25
