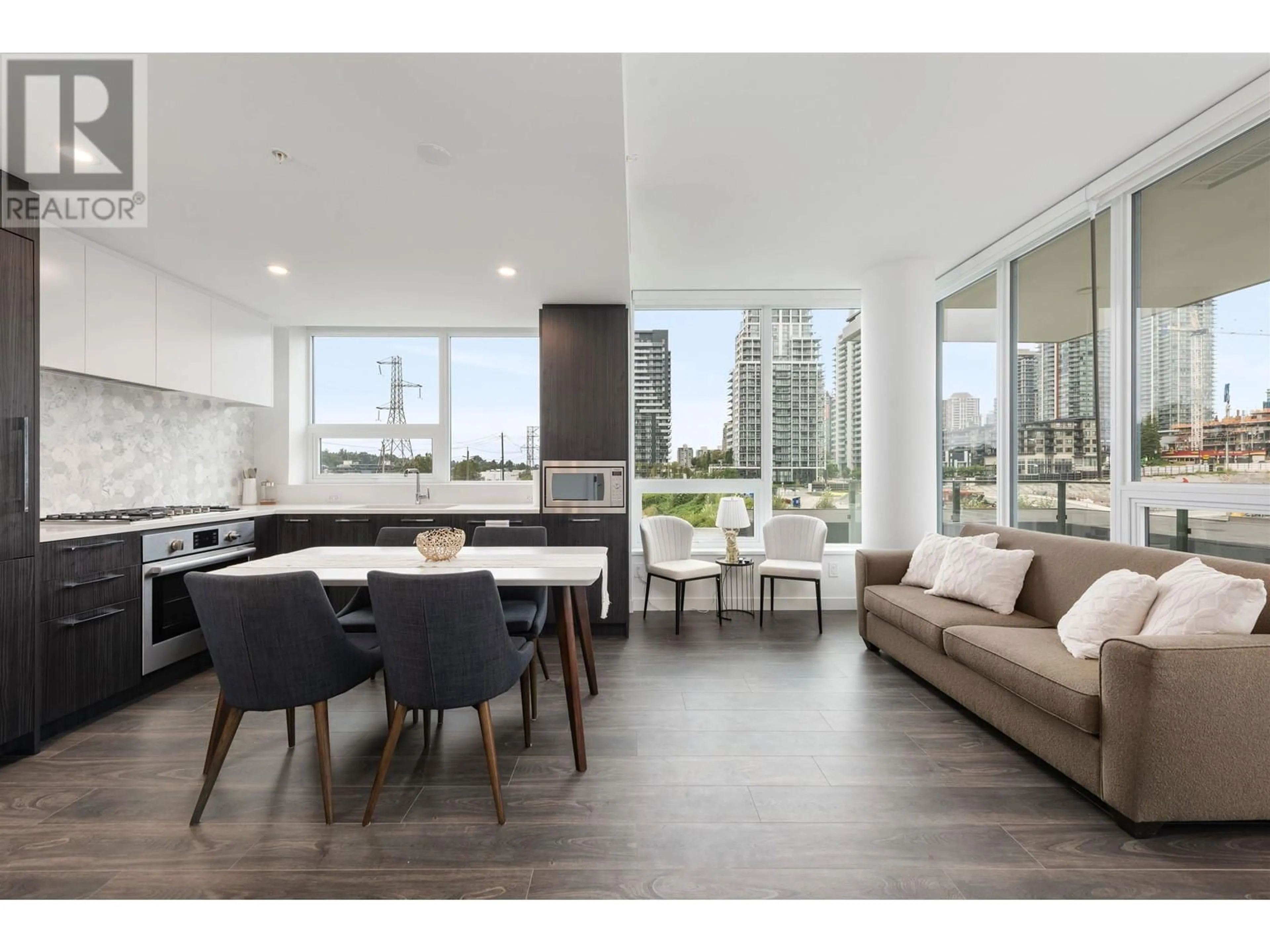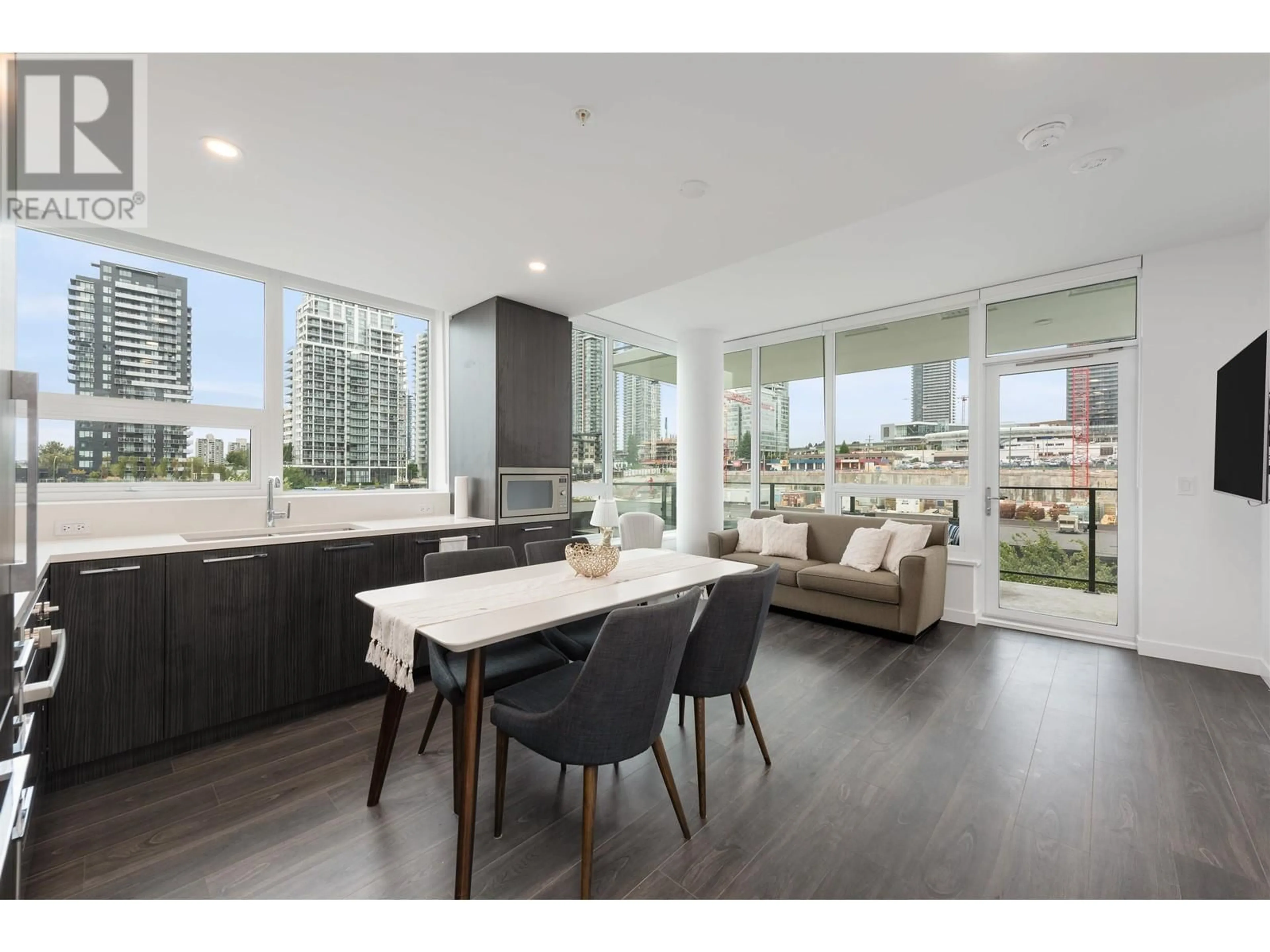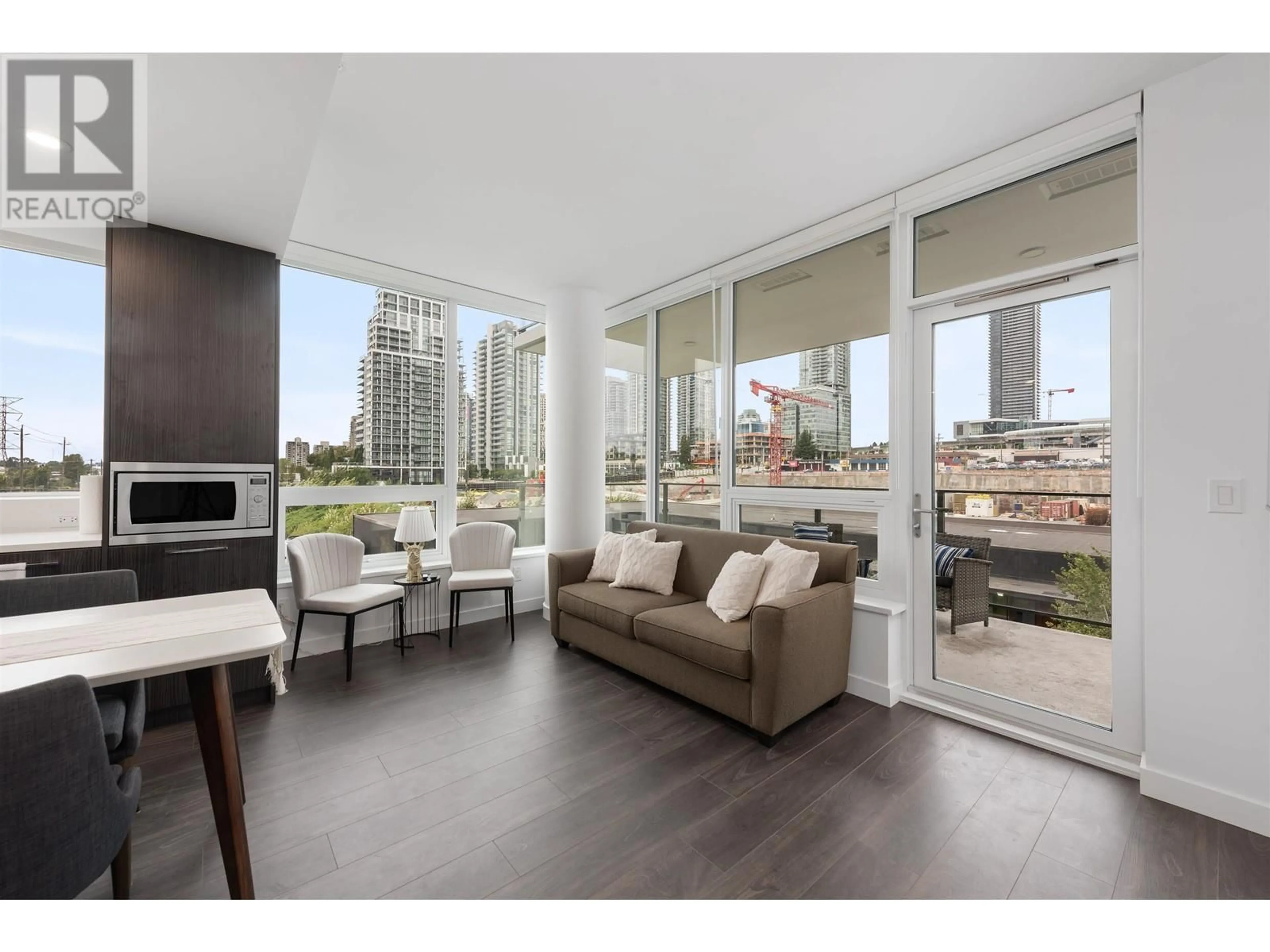307 2425 ALPHA AVENUE, Burnaby, British Columbia V5C0N6
Contact us about this property
Highlights
Estimated ValueThis is the price Wahi expects this property to sell for.
The calculation is powered by our Instant Home Value Estimate, which uses current market and property price trends to estimate your home’s value with a 90% accuracy rate.Not available
Price/Sqft$954/sqft
Est. Mortgage$3,221/mo
Maintenance fees$463/mo
Tax Amount ()-
Days On Market8 hours
Description
CENTRAL location in Brentwood, Tailor is a brand-new boutique tower built by MARCON, offering an exceptional lifestyle just steps from the SkyTrain, Brentwood Mall, BCIT, Whole Foods, dining and much more-easy access to Lougheed Hwy. As a NW-facing corner home, is well-designed 2 bed/2 Bath home offers plenty of natural light. Home is equipped with a high-end 30" Bosch appliance package, full-height pantry, energy-efficient VRF heating and cooling system,9' ceilings, floating vanity with motion light sensors and more. 1 EV parking stall and 1 storage locker are included for your convenience. Residents can access a fully equipped fitness centre, yoga/stretch room, co-working area, dog run, and more. OPEN HOUSE SAT NOV 16 from 12pm to 1:30pm & SUN NOV 17th from 2:30 - 4PM. (id:39198)
Property Details
Interior
Features
Exterior
Parking
Garage spaces 1
Garage type Underground
Other parking spaces 0
Total parking spaces 1
Condo Details
Amenities
Exercise Centre, Laundry - In Suite
Inclusions
Property History
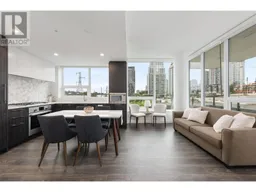 40
40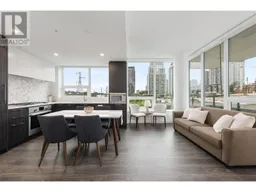 37
37
