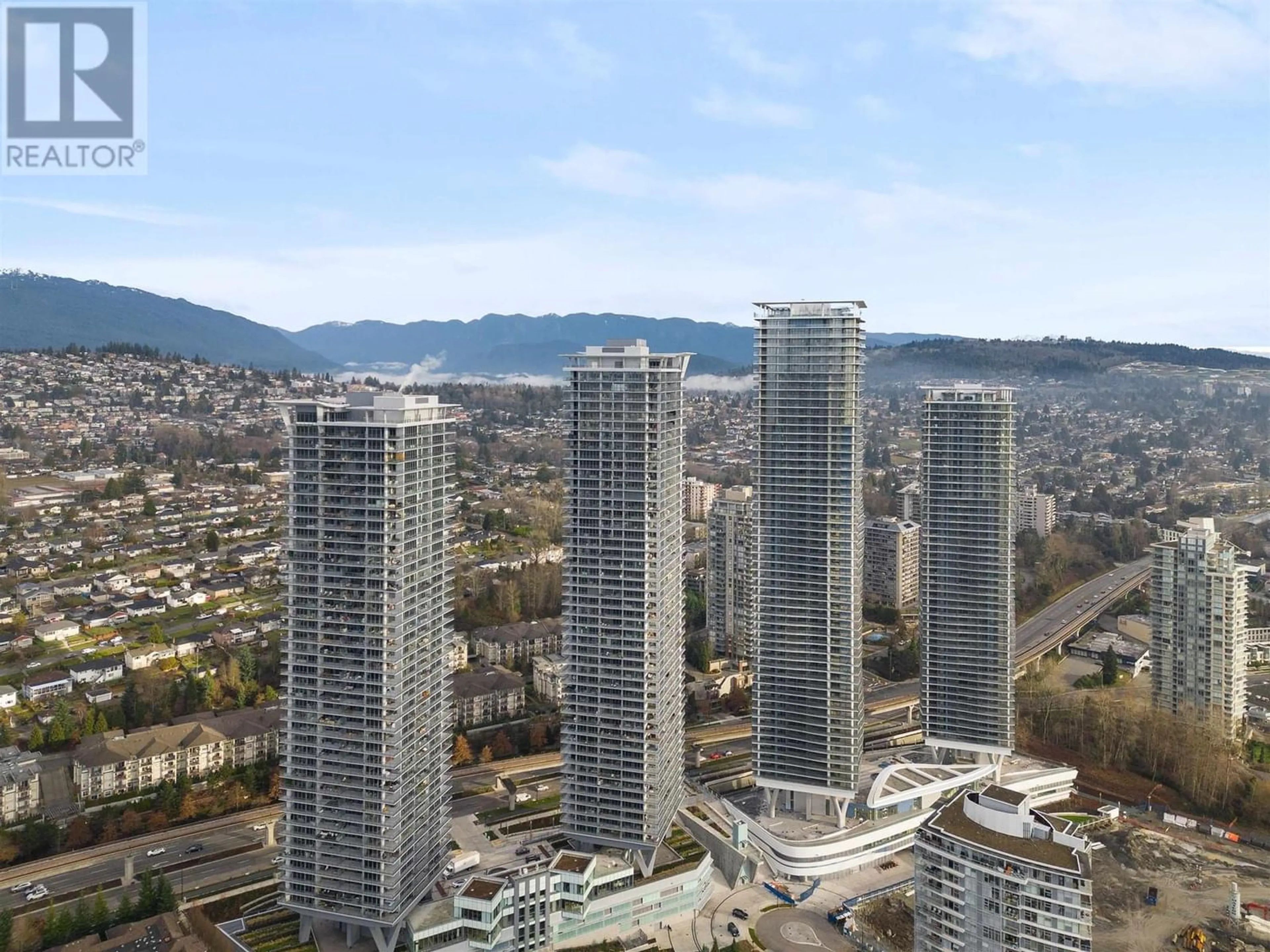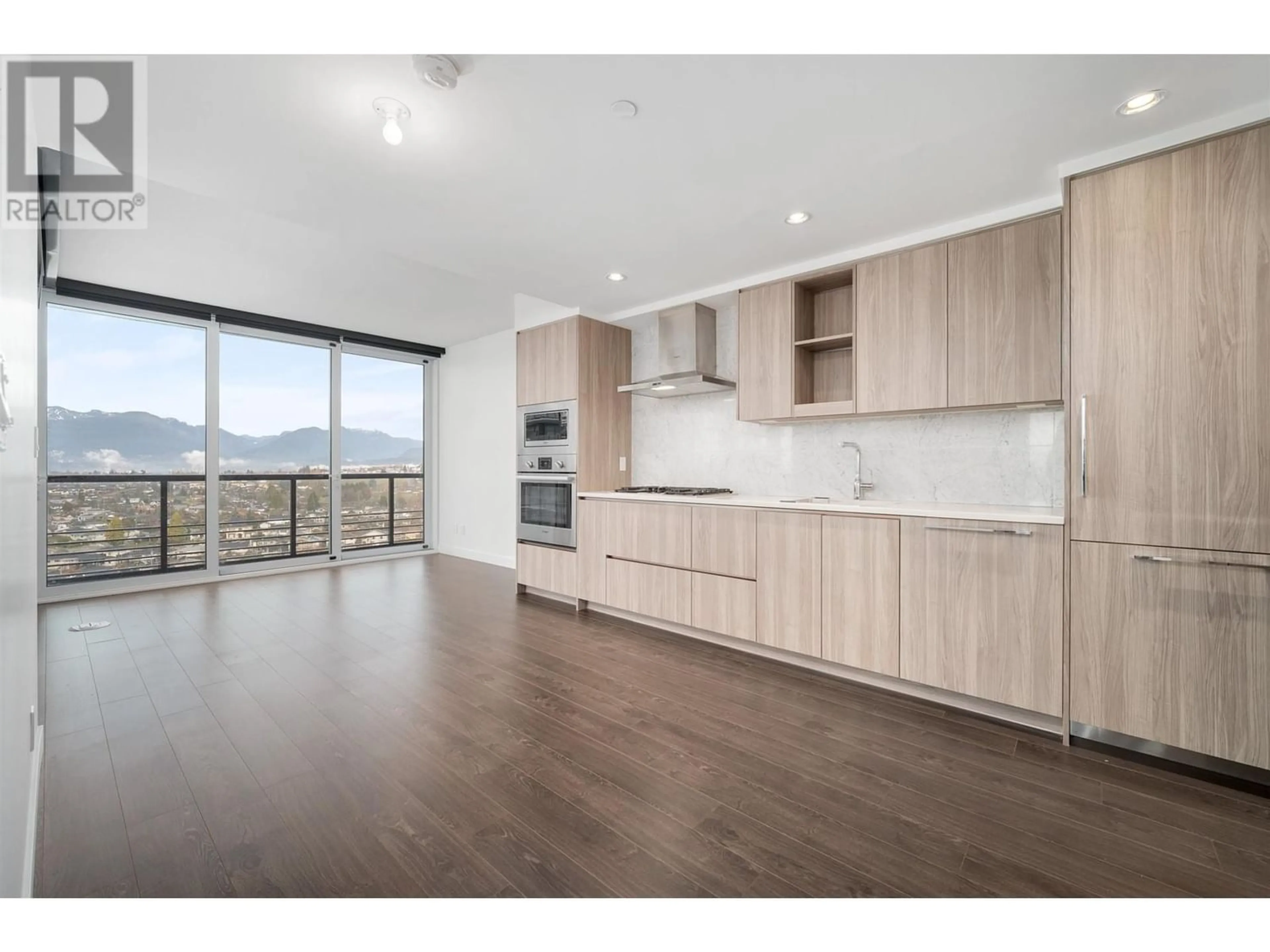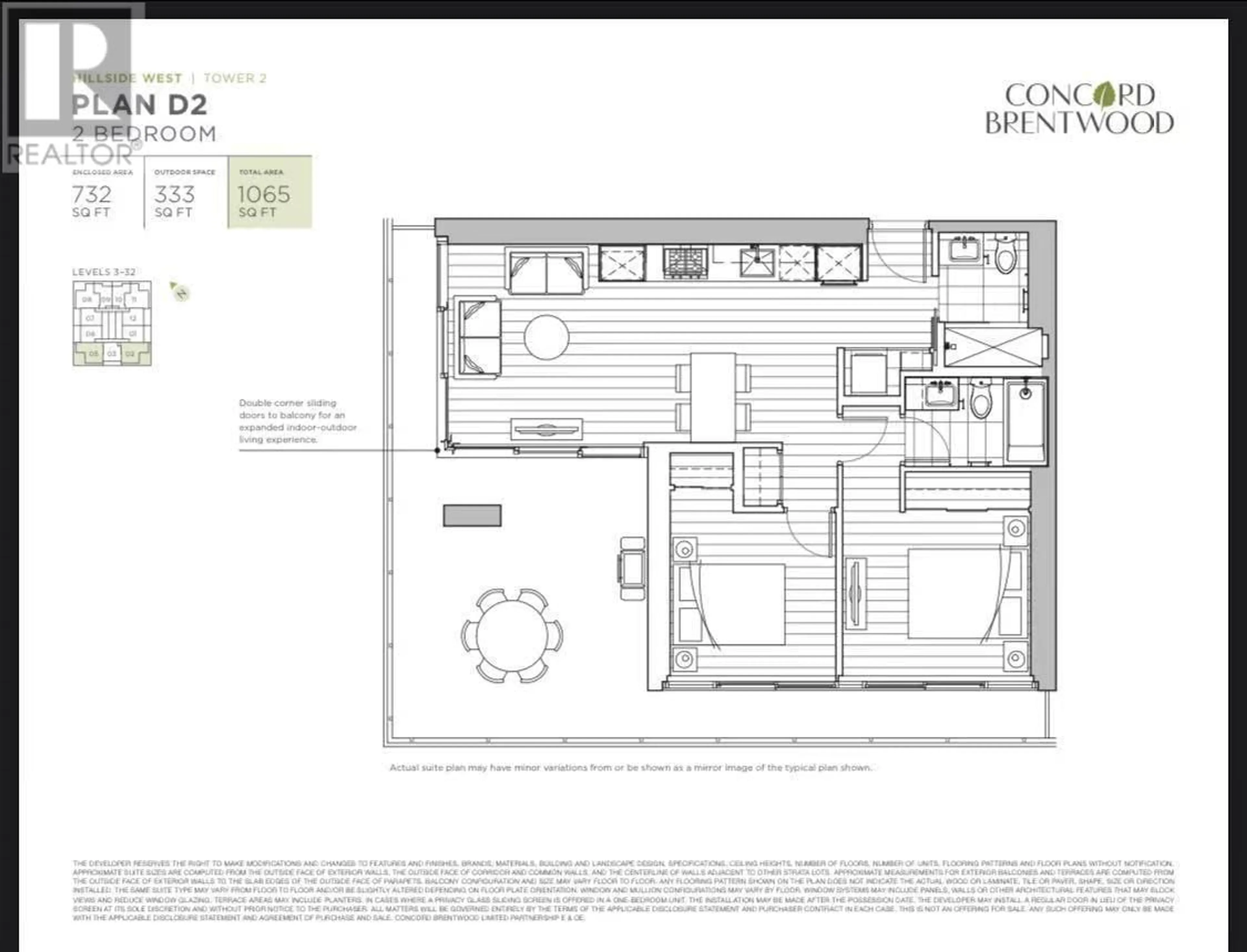2505 4730 LOUGHEED HIGHWAY, Burnaby, British Columbia V5C0M9
Contact us about this property
Highlights
Estimated ValueThis is the price Wahi expects this property to sell for.
The calculation is powered by our Instant Home Value Estimate, which uses current market and property price trends to estimate your home’s value with a 90% accuracy rate.Not available
Price/Sqft$1,091/sqft
Est. Mortgage$3,431/mo
Maintenance fees$430/mo
Tax Amount ()-
Days On Market194 days
Description
Beautiful 2 bed 2 bath unit at CONCORD Brentwood Hillside West with AMAZING MOUNTAIN VIEW! This functional home offers plenty of natural light and boasts a beautiful view. Experience modern living featuring BOSCH appliances in kitchen, sleek flat-panel cabinetry, durable laminate flooring and luxurious marble-tiled bathroom. Enjoy seamless indoor-outdoor living with a spacious walk-out patio, accessed through floor-to-ceiling sliding doors! AMAZING building amenities with fully equipped gym, yoga studio, piano room, future urban park, theatre, dog wash, car wash and swimming pool. Everything you need is at your door step - Brentwood Town Centre, retail shops, grocery stores, cafes, restaurants, park, Skytrain, restaurants and so much more! Open House Sat/Sun, May 11-12, 2-4pm! (id:39198)
Property Details
Interior
Features
Exterior
Parking
Garage spaces 1
Garage type -
Other parking spaces 0
Total parking spaces 1
Condo Details
Amenities
Exercise Centre, Recreation Centre
Inclusions
Property History
 22
22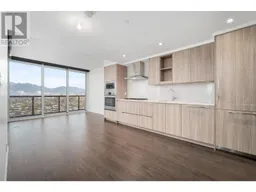 21
21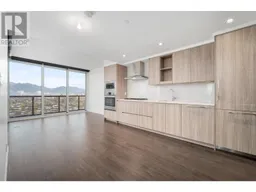 21
21
