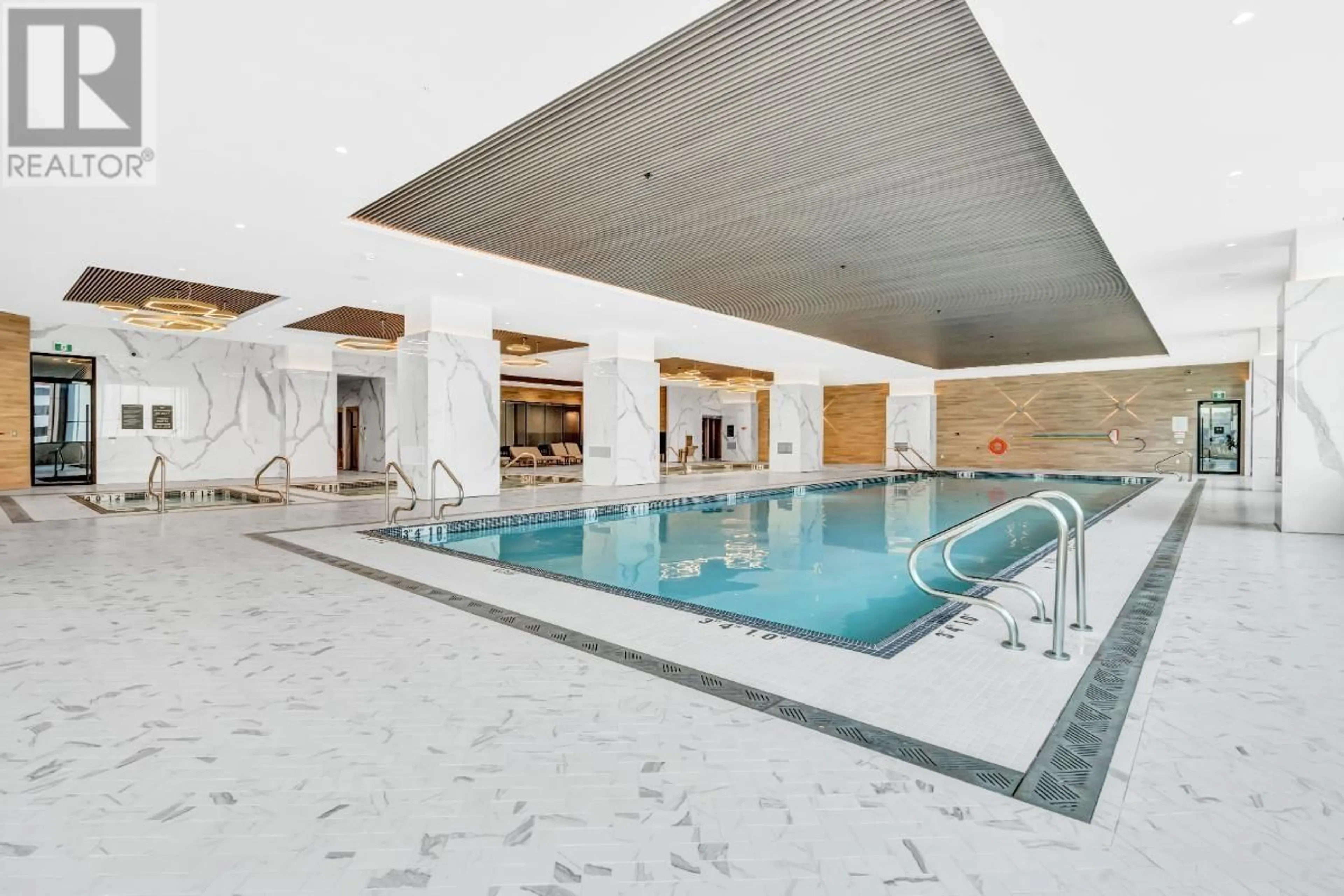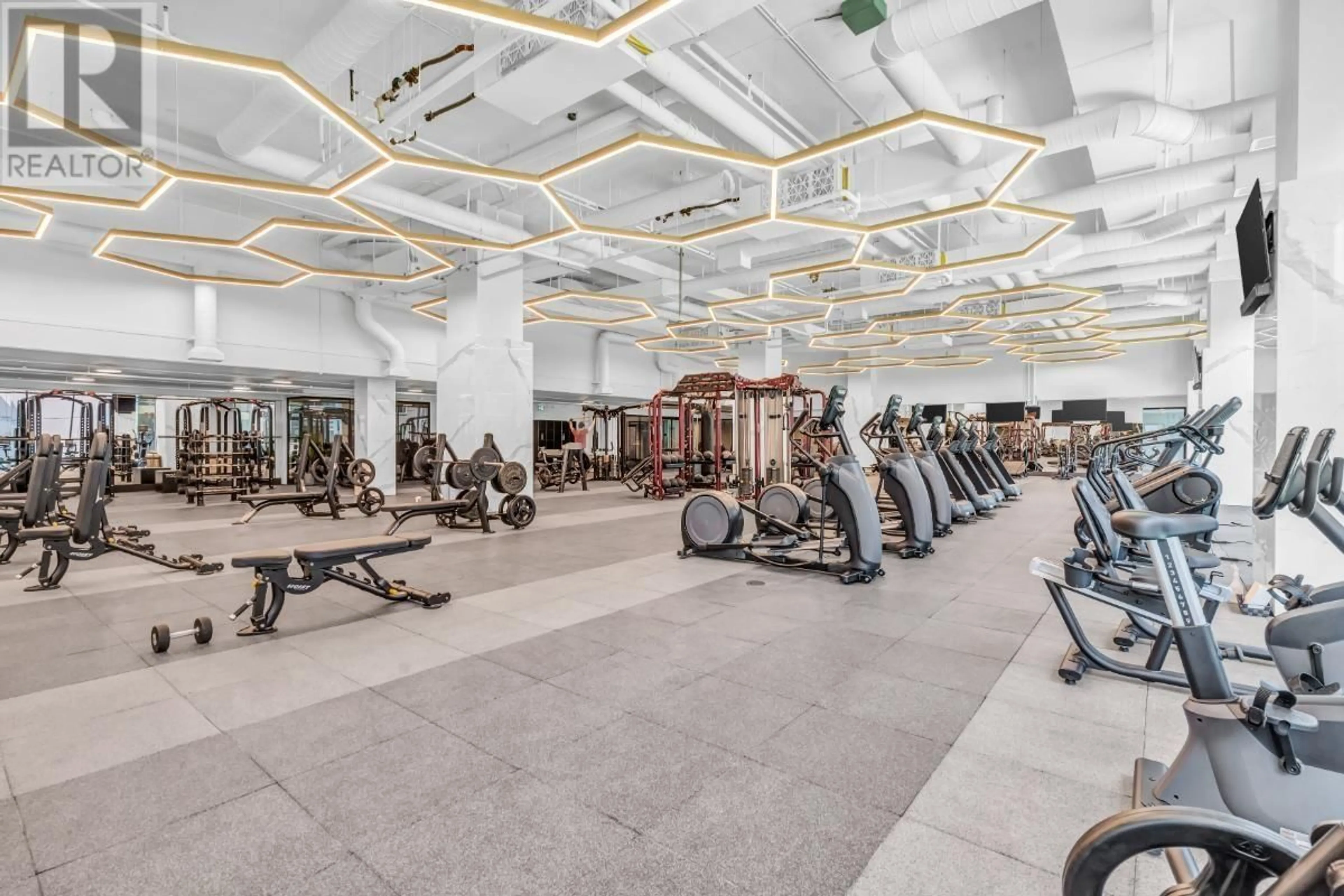2402 2186 GILMORE AVENUE, Burnaby, British Columbia V5C0N7
Contact us about this property
Highlights
Estimated ValueThis is the price Wahi expects this property to sell for.
The calculation is powered by our Instant Home Value Estimate, which uses current market and property price trends to estimate your home’s value with a 90% accuracy rate.Not available
Price/Sqft$1,180/sqft
Est. Mortgage$4,720/mo
Maintenance fees$712/mo
Tax Amount ()-
Days On Market16 days
Description
GST is included. Welcome to the best 2 bed floorplan at Gilmore Place Tower 1 by ONNI, where over 75,000 square feet of first-class amenities await you. Enjoy an equipped fitness center, indoor/outdoor pools, a dual-lane bowling alley, a party room, a 35th-floor Sky Lounge, guest suites, steam and sauna rooms, a golf simulator, a dog park, and a multi-sport court. This spacious 24th-floor SW corner unit with A/C featuring the best floor plan, offers 9-foot ceilings and floor-to-ceiling windows that showcase panoramic views. The gourmet kitchen is outfitted with a Blomberg fridge, Fulgor Milano gas cooktop, a large kitchen island, and a space-saving pantry. Located just steps from the Gilmore Skytrain station, shopping, dining, and T&T Supermarket. Book your showing today to visit this gem. (id:39198)
Property Details
Interior
Features
Exterior
Features
Parking
Garage spaces 1
Garage type -
Other parking spaces 0
Total parking spaces 1
Condo Details
Amenities
Exercise Centre, Guest Suite
Inclusions
Property History
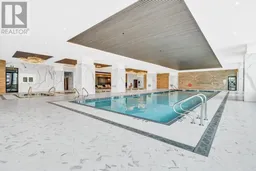 32
32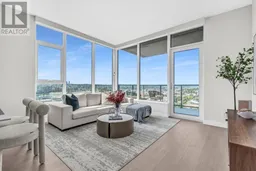 32
32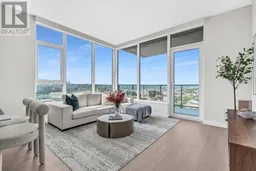 26
26
