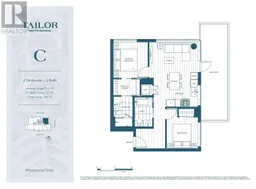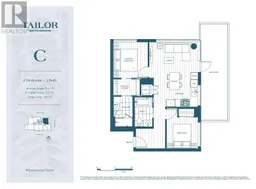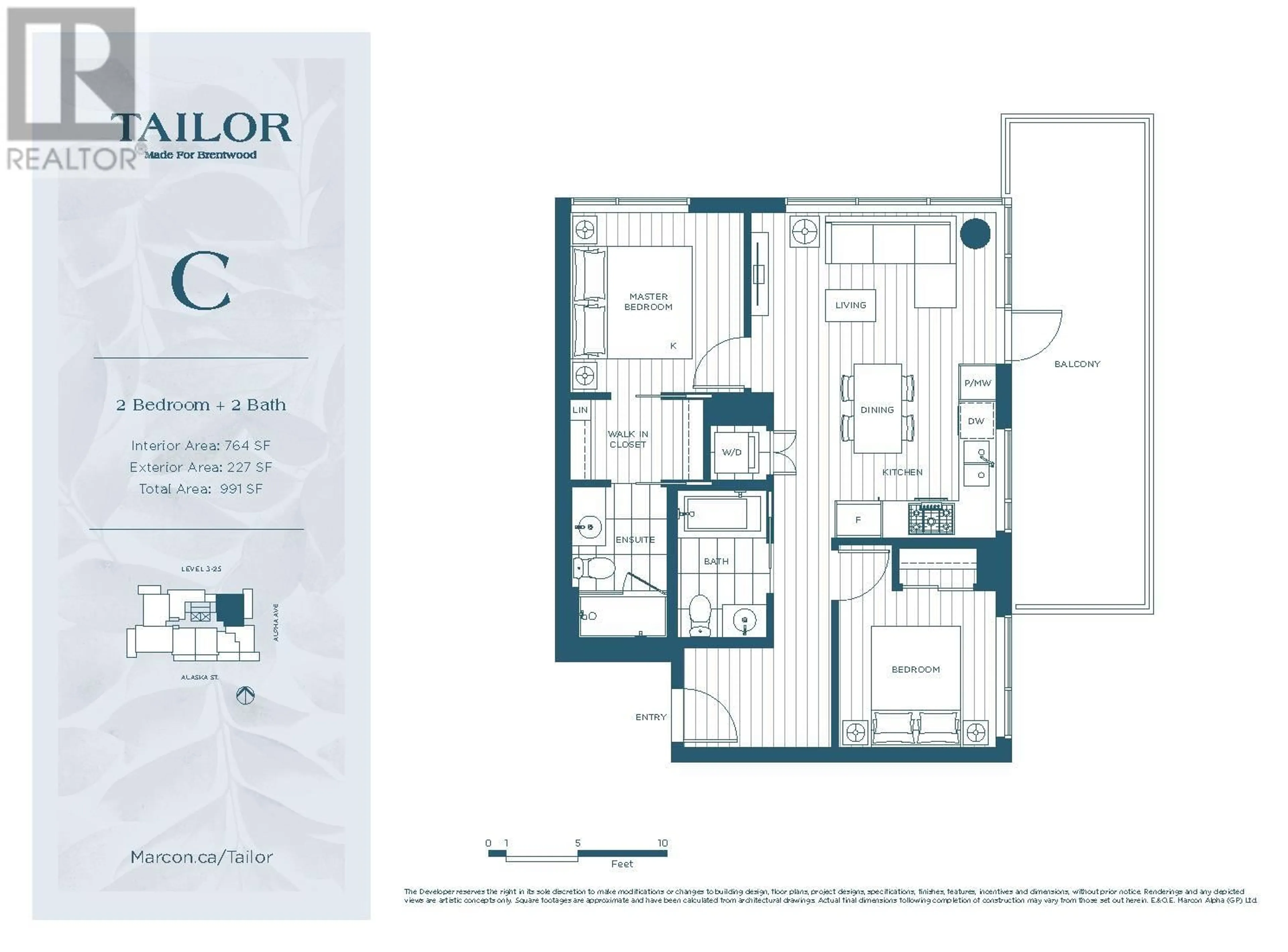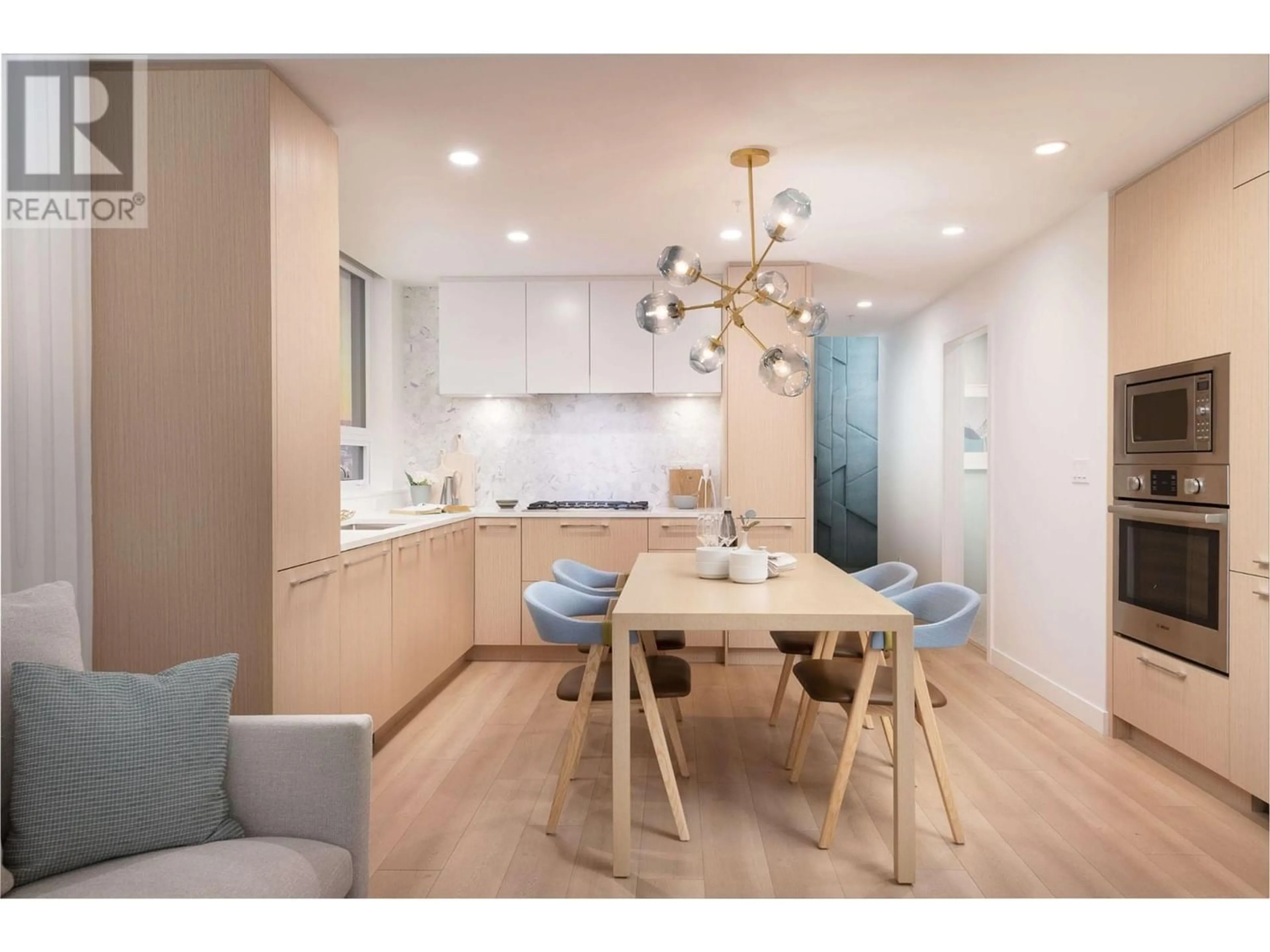2401 2425 ALPHA AVENUE, Burnaby, British Columbia V5C0K2
Contact us about this property
Highlights
Estimated ValueThis is the price Wahi expects this property to sell for.
The calculation is powered by our Instant Home Value Estimate, which uses current market and property price trends to estimate your home’s value with a 90% accuracy rate.Not available
Price/Sqft$1,132/sqft
Est. Mortgage$3,714/mo
Maintenance fees$443/mo
Tax Amount ()-
Days On Market199 days
Description
Explore sophisticated urban living at its pinnacle in the heart of Brentwood Burnaby! This 24th-floor 2-bedroom 2-bath corner condo in the Tailor Building by Macron offers PICTURESQUE NORTH EAST FACING VIEWS of the city skyline and park. Experience modern luxury with sleek finishes, an open-concept layout, abundance of natural light throughout, a sprawling 227 SqFt balcony, air conditioning, dedicated EV PARKING, and storage. Anticipate the scheduled completion in the summer of 2024, making you one of the privileged first residents to bask in the opulence of this brand-new development. Minutes from Skytrain, Amazing Brentwood mall, restaurants, and parks. Priced exceptionally well compared to neighboring condos. Seize the chance for a sophisticated lifestyle. (id:39198)
Property Details
Interior
Features
Exterior
Parking
Garage spaces 1
Garage type Underground
Other parking spaces 0
Total parking spaces 1
Condo Details
Amenities
Exercise Centre, Recreation Centre
Inclusions
Property History
 23
23 23
23

