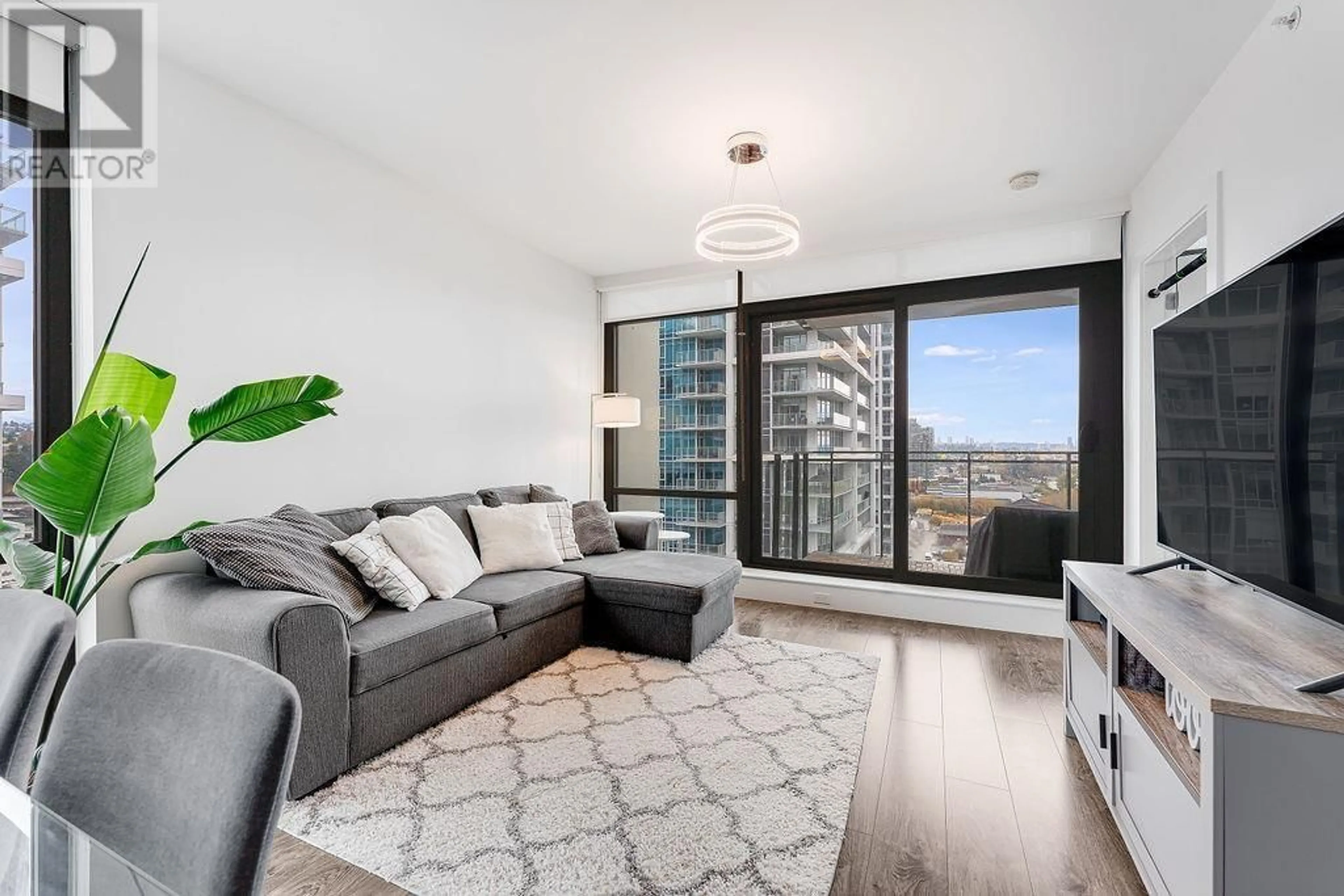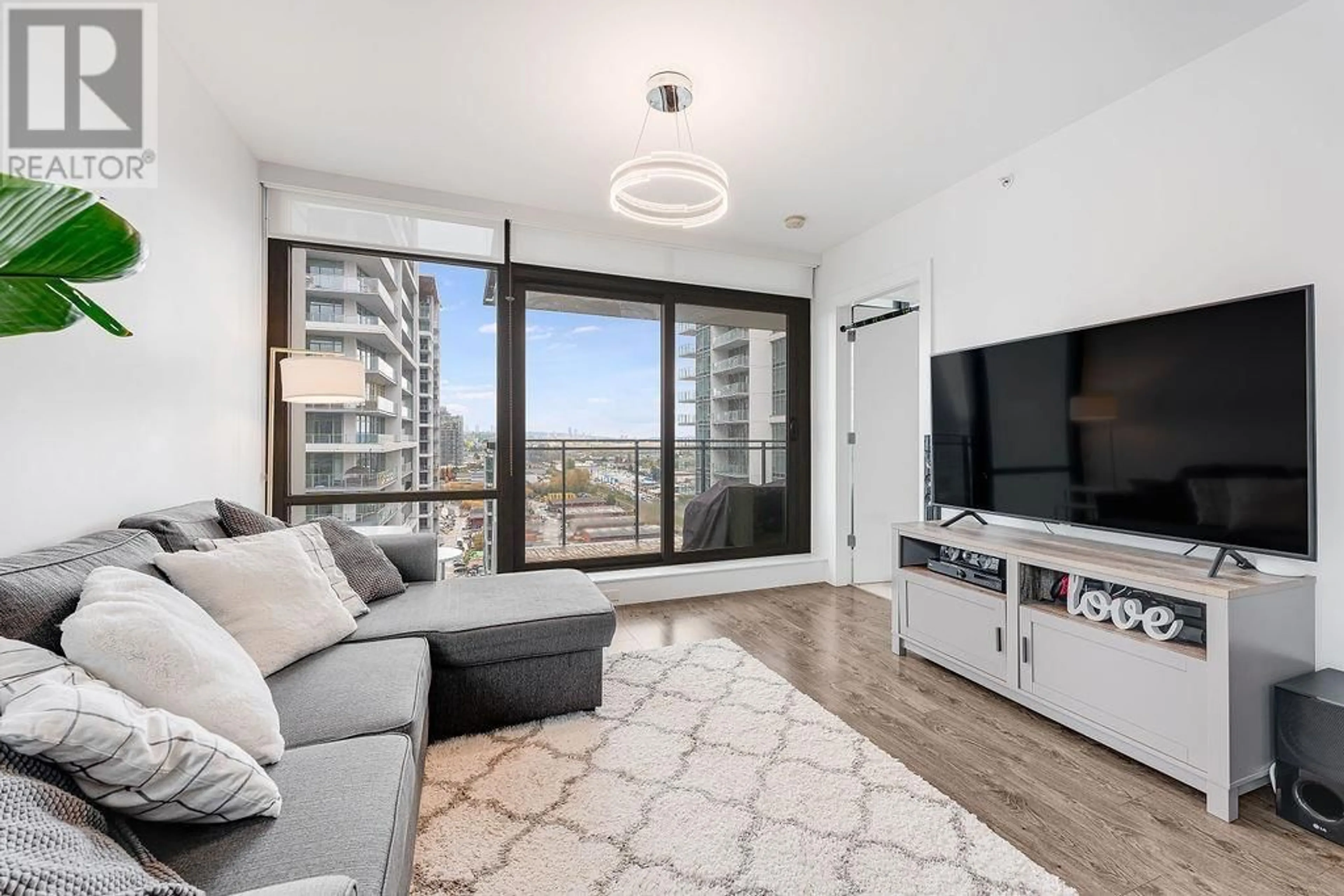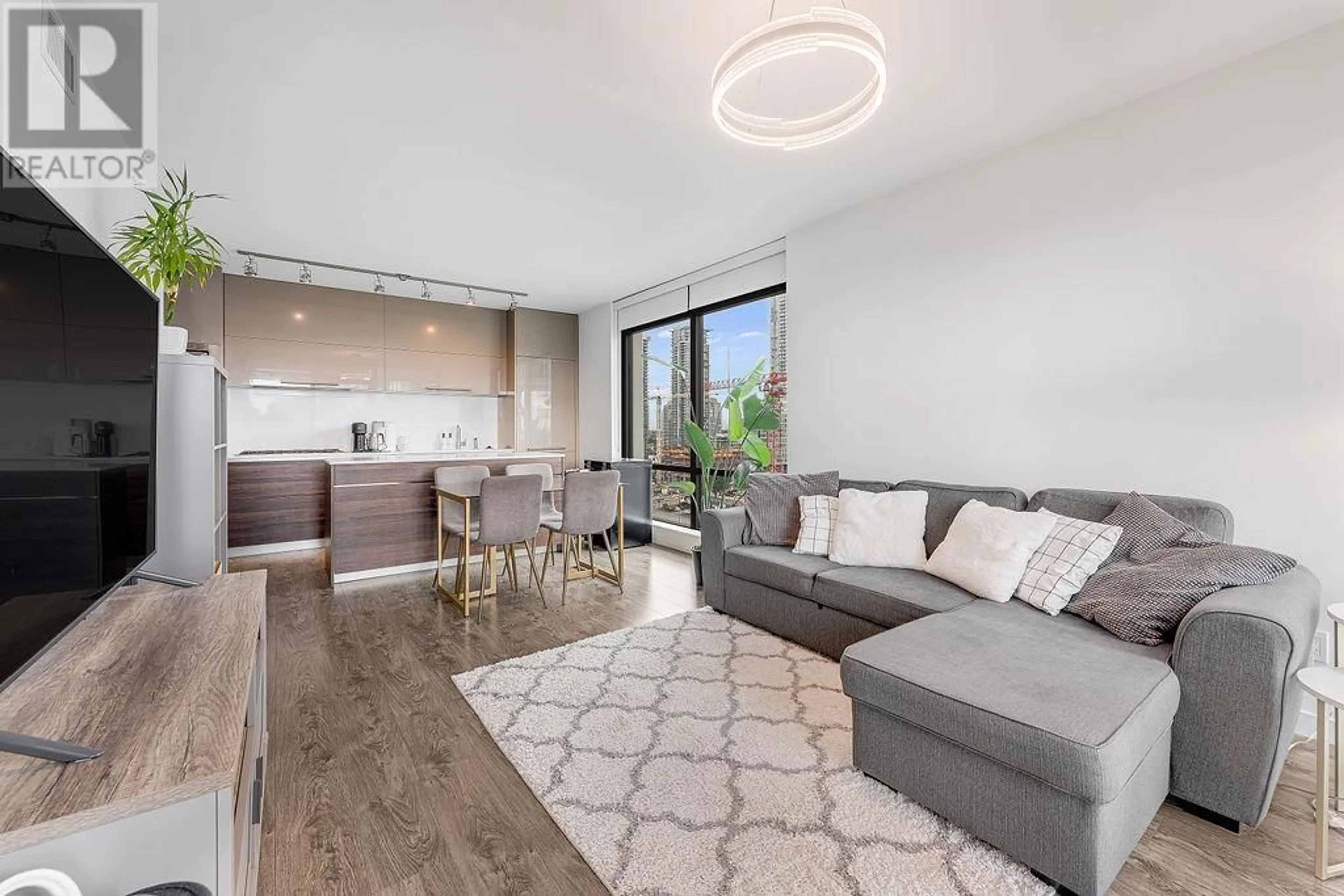2101 2378 ALPHA AVENUE, Burnaby, British Columbia V5C5L2
Contact us about this property
Highlights
Estimated ValueThis is the price Wahi expects this property to sell for.
The calculation is powered by our Instant Home Value Estimate, which uses current market and property price trends to estimate your home’s value with a 90% accuracy rate.Not available
Price/Sqft$988/sqft
Est. Mortgage$3,775/mo
Maintenance fees$581/mo
Tax Amount ()-
Days On Market1 day
Description
WELCOME TO YOUR DREAM CORNER UNIT in the heart of Burnaby! This stunning 2-bdrm, 2-bth plus den features exquisite details & premium finishes. The den is perfect for a home office while the kitchen showcases luxurious Italian-imported cabinetry, a dual-tone design & high-end S/S appliances-ideal for culinary enthusiasts. Step onto your spacious balcony to enjoy breathtaking views of the city & mountains. The spa-inspired bathroom is a true retreat featuring a sleek frameless glass shower, rain showerhead & polished chrome fixtures. This unit includes A/C, 2 parkings & 1 storage unit with EV parking available in the building. With shops, dining, transit, parks & restaurants just steps away, convenience is at your fingertips in one of the city´s most sought-after neighborhoods! (id:39198)
Property Details
Interior
Features
Exterior
Parking
Garage spaces 2
Garage type Visitor Parking
Other parking spaces 0
Total parking spaces 2
Condo Details
Amenities
Exercise Centre, Guest Suite, Laundry - In Suite
Inclusions
Property History
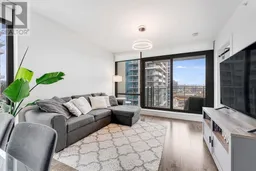 25
25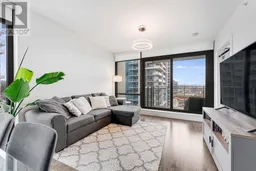 25
25
