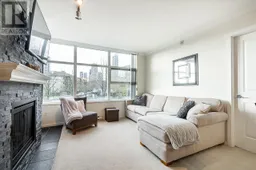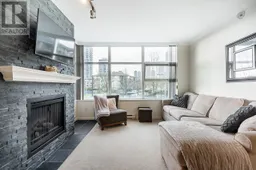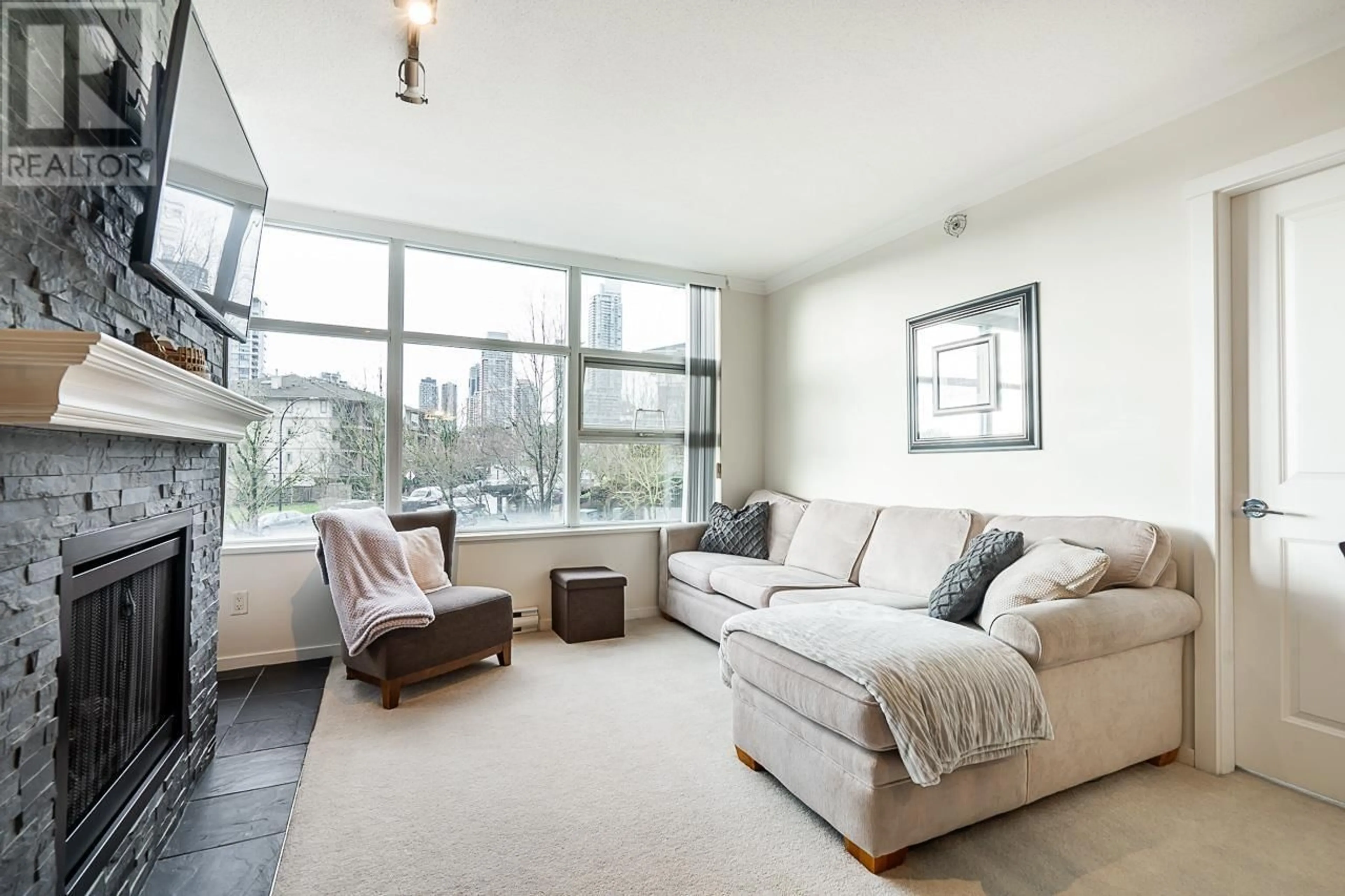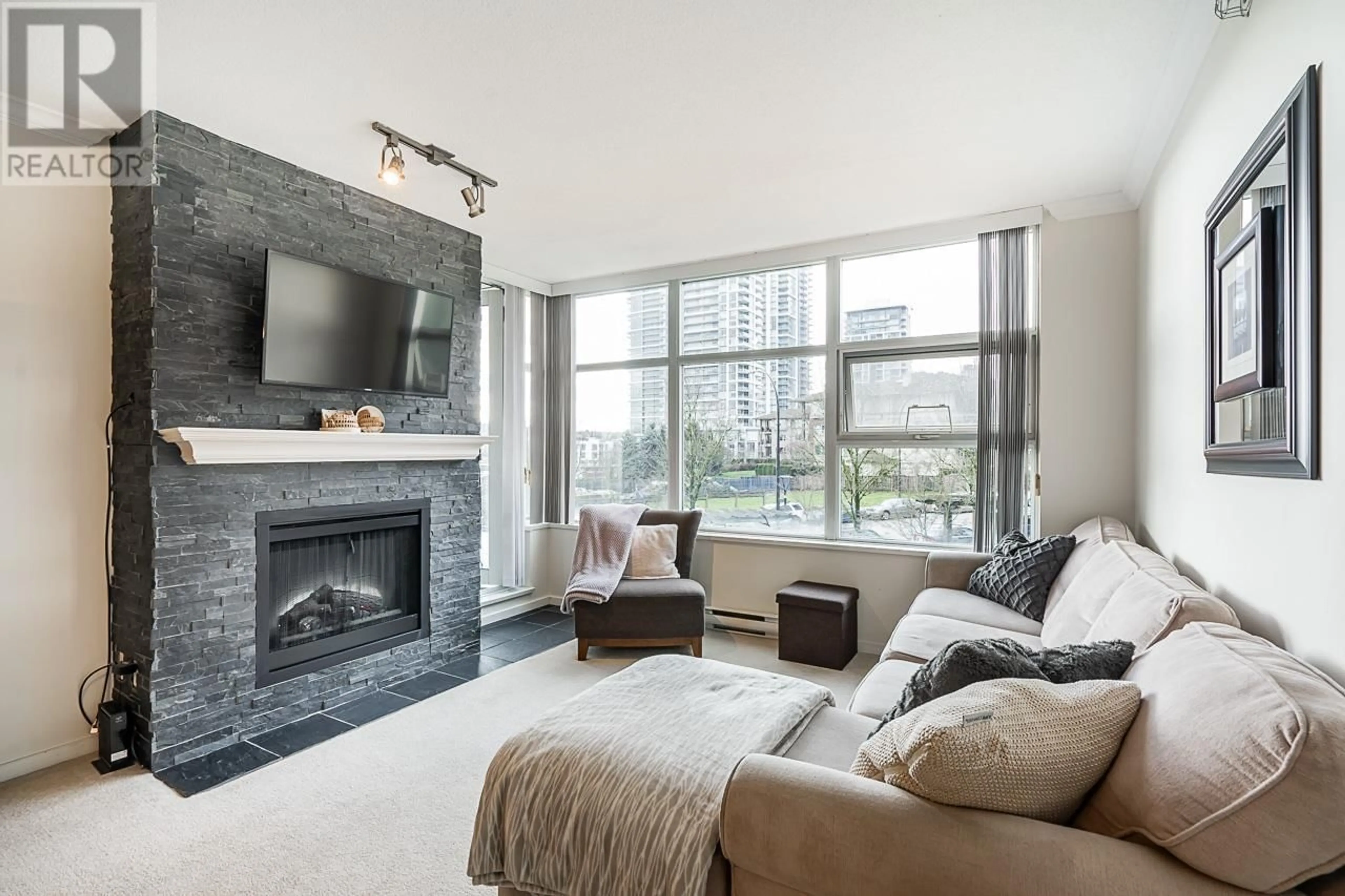208 2289 YUKON CRESCENT, Burnaby, British Columbia V5C0B2
Contact us about this property
Highlights
Estimated ValueThis is the price Wahi expects this property to sell for.
The calculation is powered by our Instant Home Value Estimate, which uses current market and property price trends to estimate your home’s value with a 90% accuracy rate.Not available
Price/Sqft$903/sqft
Est. Mortgage$3,298/mo
Maintenance fees$450/mo
Tax Amount ()-
Days On Market197 days
Description
2 bed, 2 bath condo in the heart of Brentwood just steps from Amazing Brentwood This unit boasts 849sqft with one of the best floorplans with zero wasted soft, new paint, a large balcony overlooking the courtyard & large windows for natural light. The living room has a stone wall accent & an electric fireplace to keep the unit cozy in the winter. The kitchen features lrg kitchen island, SS appliances, gas stovetop, stone countertops and ample storage for all your kitchen needs. The building features amenities like: Exercise room, Sauna & Hot Tub. All this while being steps from the Brentwood Skytrain Station for easy access to Vancouver & the Tri-cities. The property is also mins away from Lougheed Hwy & Hwy 1 for easy access to the Lower Mainland. This unit also comes with 3 Parking Stalls. (id:39198)
Property Details
Interior
Features
Exterior
Parking
Garage spaces 3
Garage type -
Other parking spaces 0
Total parking spaces 3
Condo Details
Amenities
Exercise Centre, Laundry - In Suite
Inclusions
Property History
 31
31 31
31

