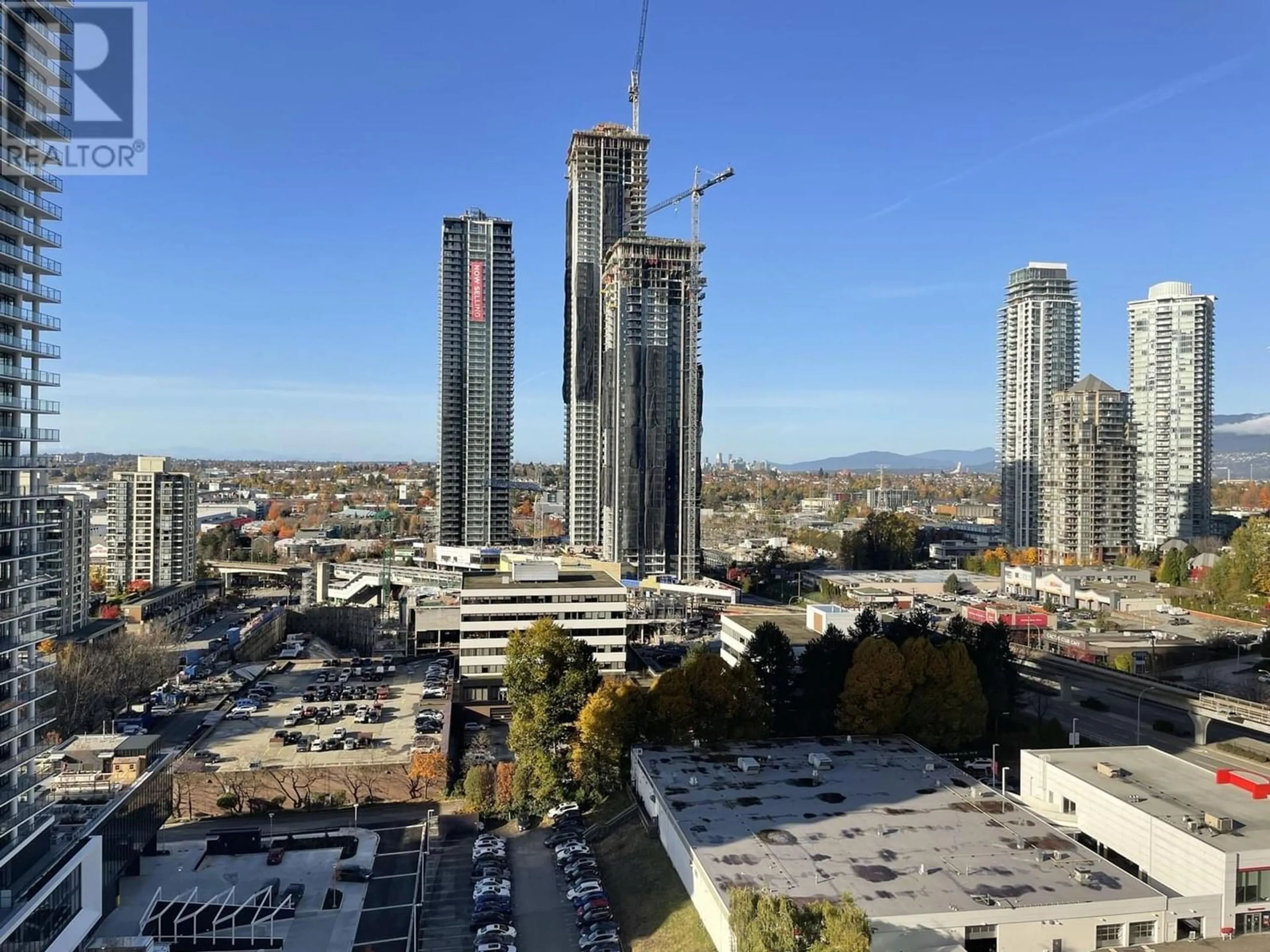1903 2138 MADISON AVENUE, Burnaby, British Columbia V5C6T6
Contact us about this property
Highlights
Estimated ValueThis is the price Wahi expects this property to sell for.
The calculation is powered by our Instant Home Value Estimate, which uses current market and property price trends to estimate your home’s value with a 90% accuracy rate.Not available
Price/Sqft$823/sqft
Days On Market223 days
Est. Mortgage$3,513/mth
Maintenance fees$409/mth
Tax Amount ()-
Description
BIG PANORAMIC VIEWS! Quiet SW Corner unit w/Mountain/City views from all main rooms. Entertain on HUGE 133sf covered Deck as you admire the Sunset. Great floorplan w/big rooms, minimal hallways. Large Kitchen has lots of counter space + big island. UPGRADES in 2023 - new Vinyl Floor, NEW Appliances (Fridge, Range, Dishwasher, Microwave); W/D new 2021; new switches/lighting. Friendly complex w/Fab Caretaker; GYM, Hot tub, Steam room, Amenity room w/pool table/kitchen. 2 PARKING #276&277, Visitor pkg, Locker #38. 1 Block to Millennium Line; Food/Shopping Mecca: Starbucks, Cactus Club, Browns, Joeys, Winners, Staples, Whole Foods, Save-on Foods, etc. PETS welcome: 1 Dog max 24" at shoulder or 2 cats. Locker #38. Strata Plan = 989sf; Meas. by BC Floor Plans = 993sf. (id:39198)
Property Details
Interior
Features
Exterior
Parking
Garage spaces 2
Garage type -
Other parking spaces 0
Total parking spaces 2
Condo Details
Inclusions
Property History
 39
39

