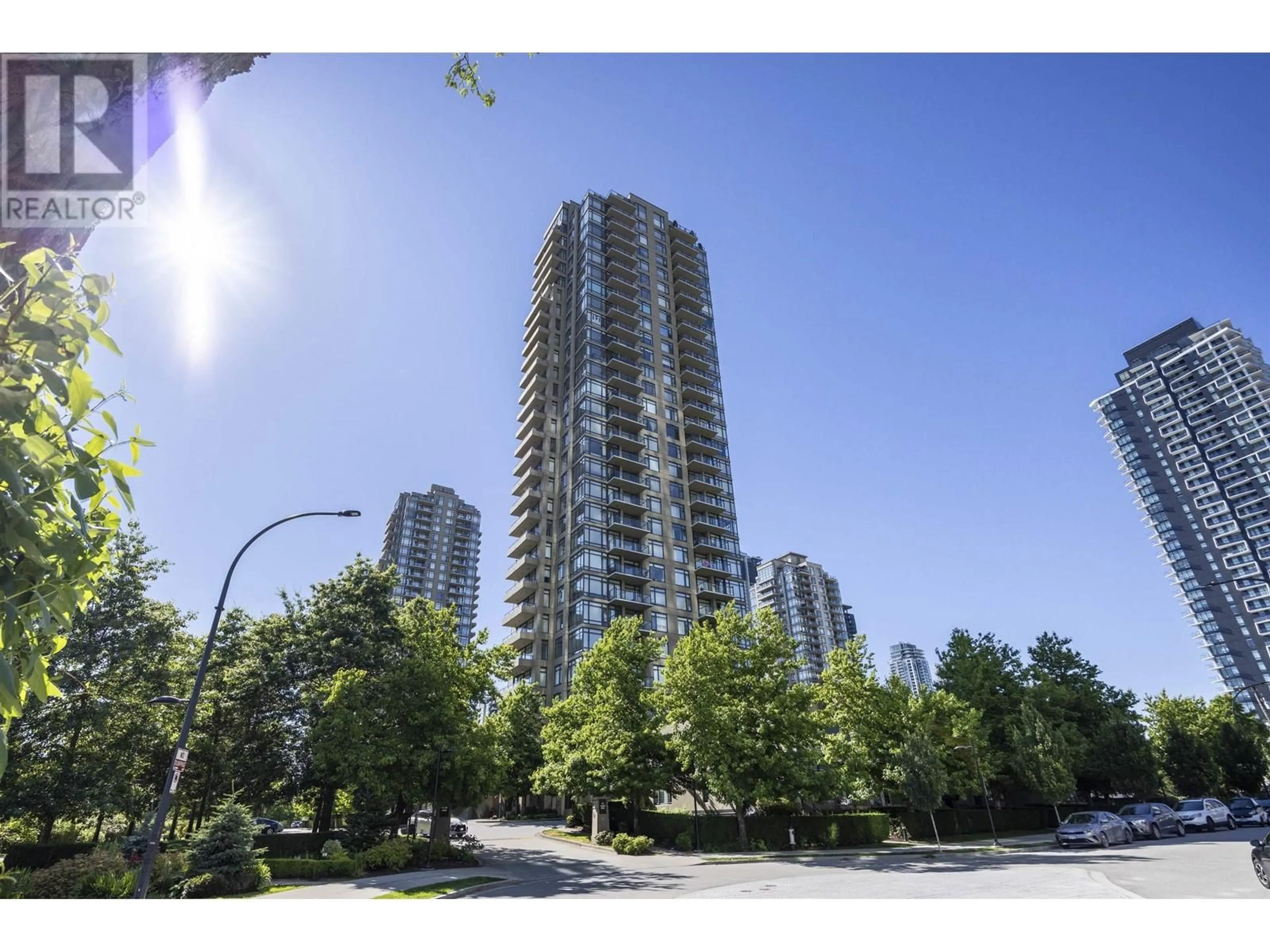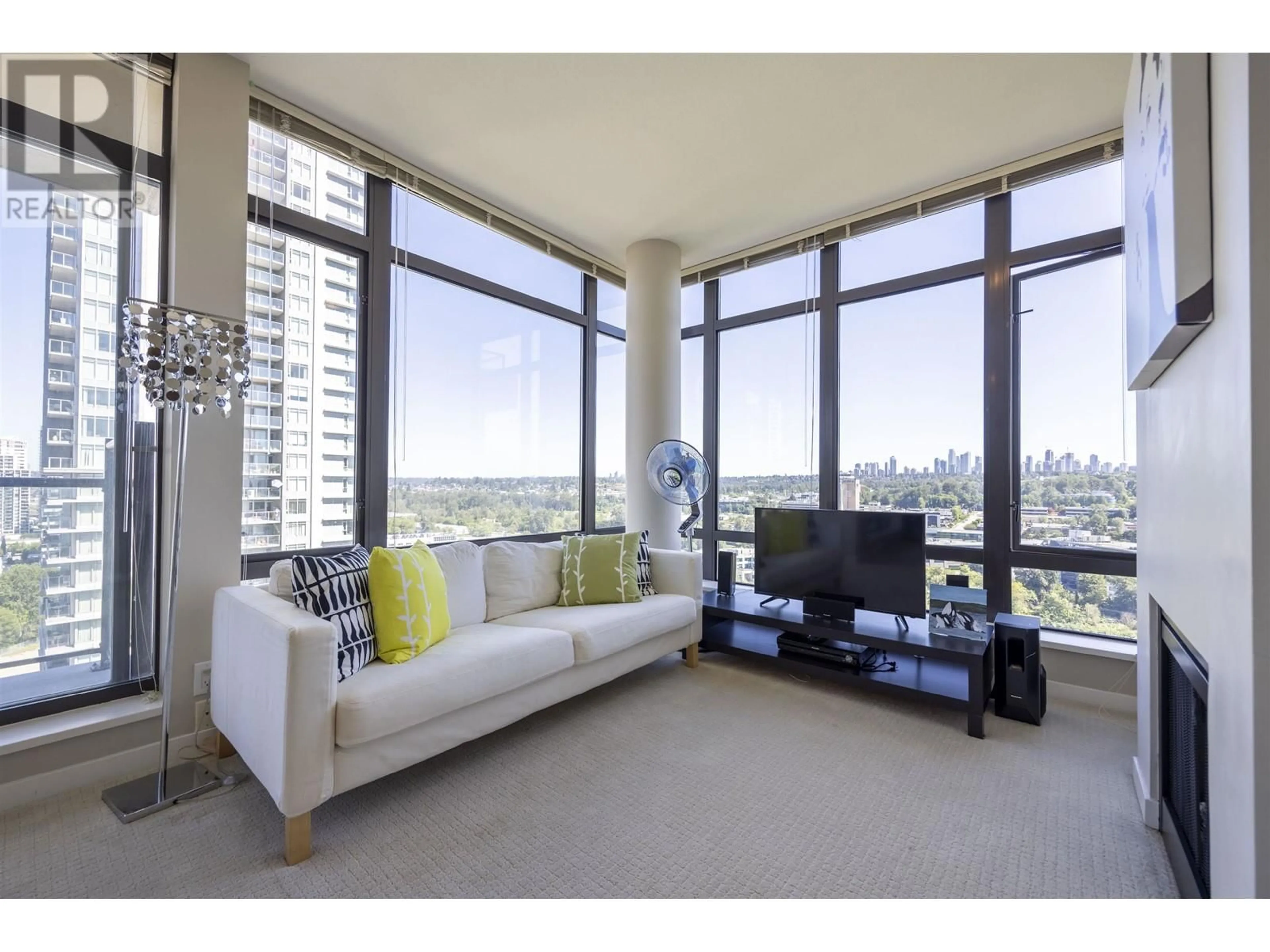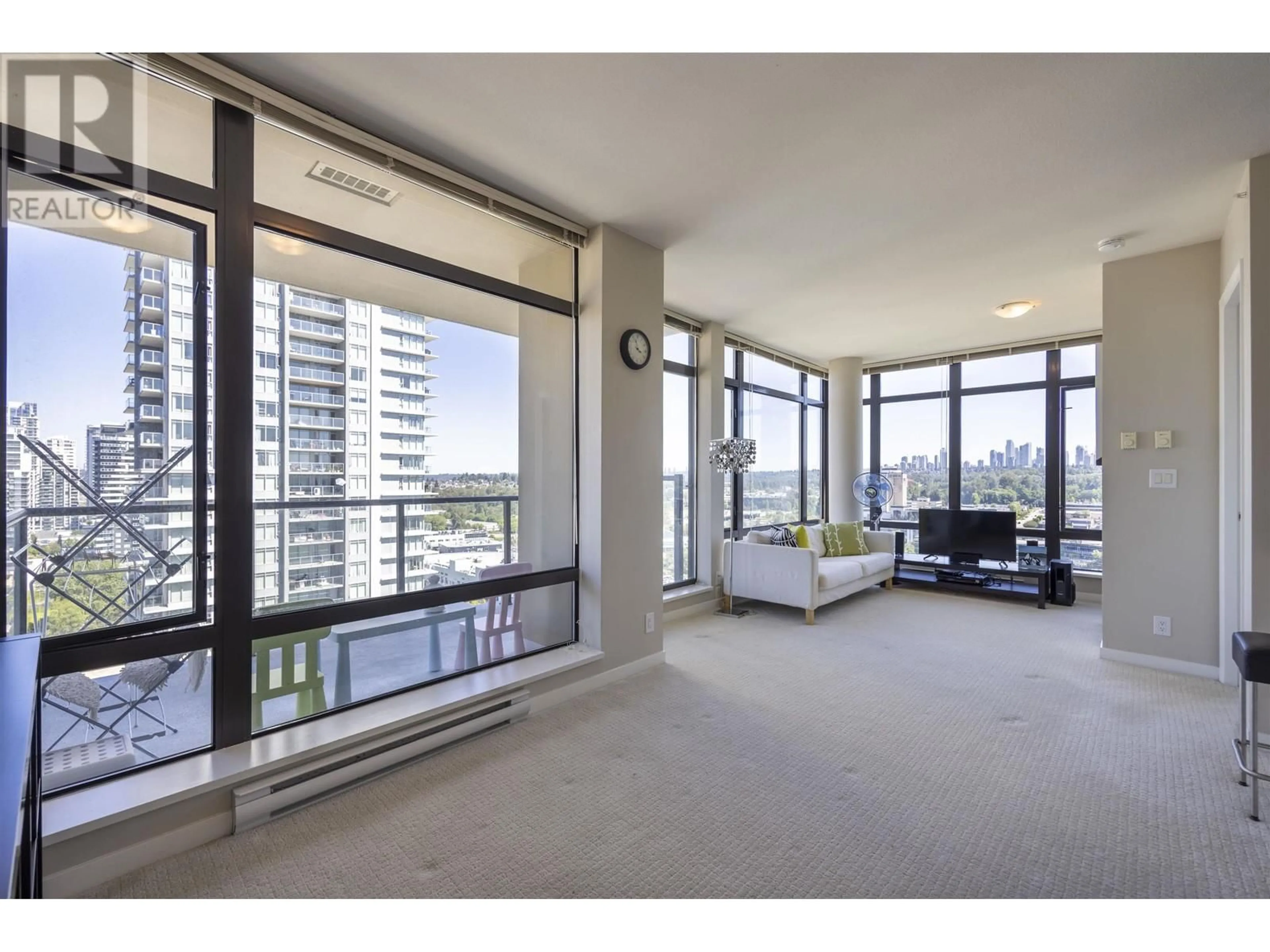1901 2355 MADISON AVENUE, Burnaby, British Columbia V5C0B3
Contact us about this property
Highlights
Estimated ValueThis is the price Wahi expects this property to sell for.
The calculation is powered by our Instant Home Value Estimate, which uses current market and property price trends to estimate your home’s value with a 90% accuracy rate.Not available
Price/Sqft$935/sqft
Days On Market1 day
Est. Mortgage$3,345/mth
Maintenance fees$441/mth
Tax Amount ()-
Description
Welcome to the most exquisite residence OMA which has emerged as one of the finest master-planned communities in Burnaby's Brentwood area. This southeast-facing 2-bedroom condo has been maintain very well. Abundant natural light pours in from floor-to-ceiling windows, highlighting the spacious and versatile layout. Enjoy exceptional amenities including a large courtyard, indoor pool, hot tub, sauna, and fully equipped gym. Additional perks include secure underground parking and a convenient storage locker. Located across from Brentwood Town Centre, Vancouver is only minutes away the Gilmore or Brentwood Skytrain, restaurants, shops, and the new Amazing Brentwood, which hosts world-famous brands, numerous retail option and grocery. (id:39198)
Upcoming Open House
Property Details
Interior
Features
Exterior
Parking
Garage spaces 1
Garage type Underground
Other parking spaces 0
Total parking spaces 1
Condo Details
Amenities
Exercise Centre, Laundry - In Suite
Inclusions
Property History
 32
32


