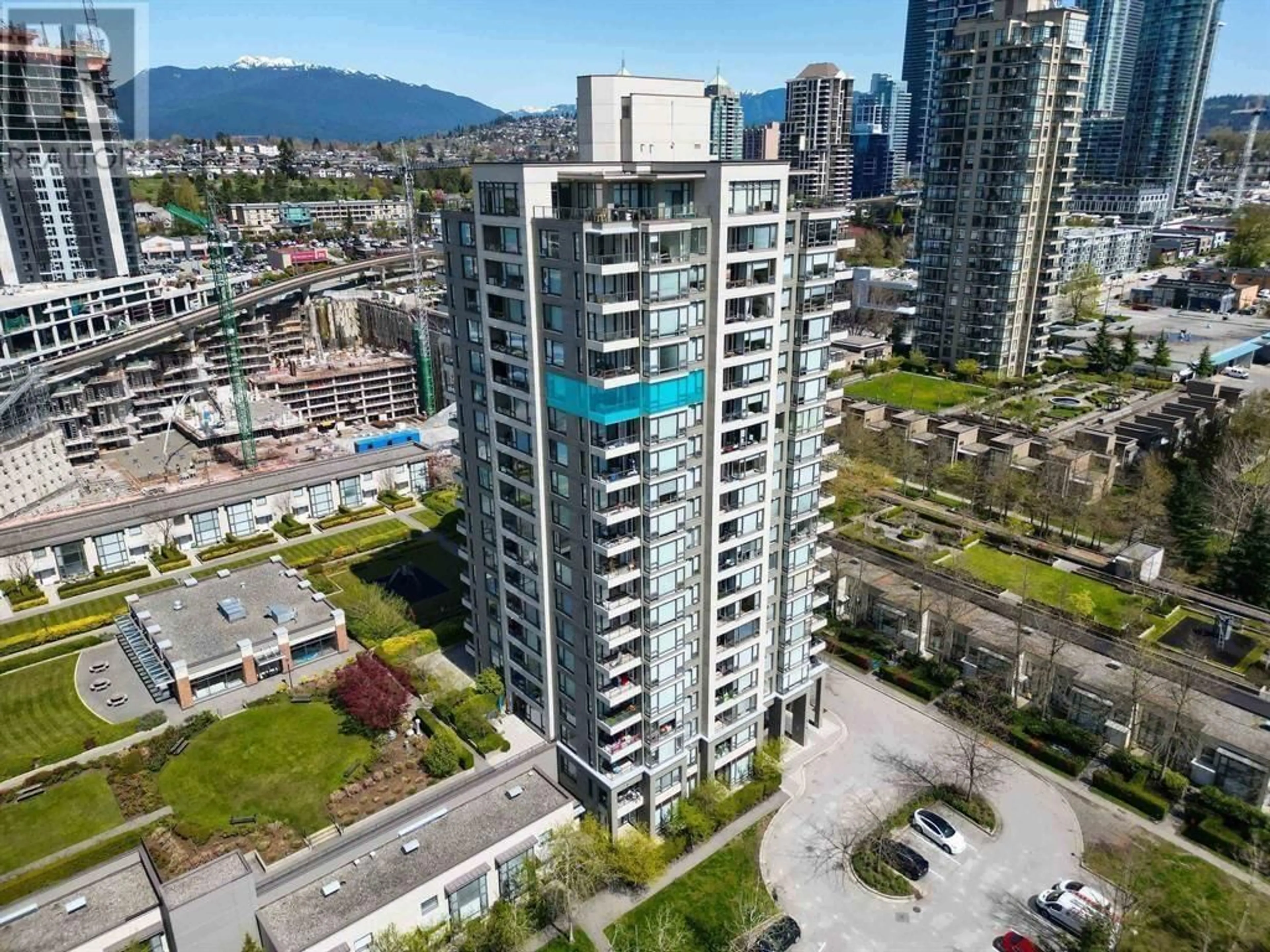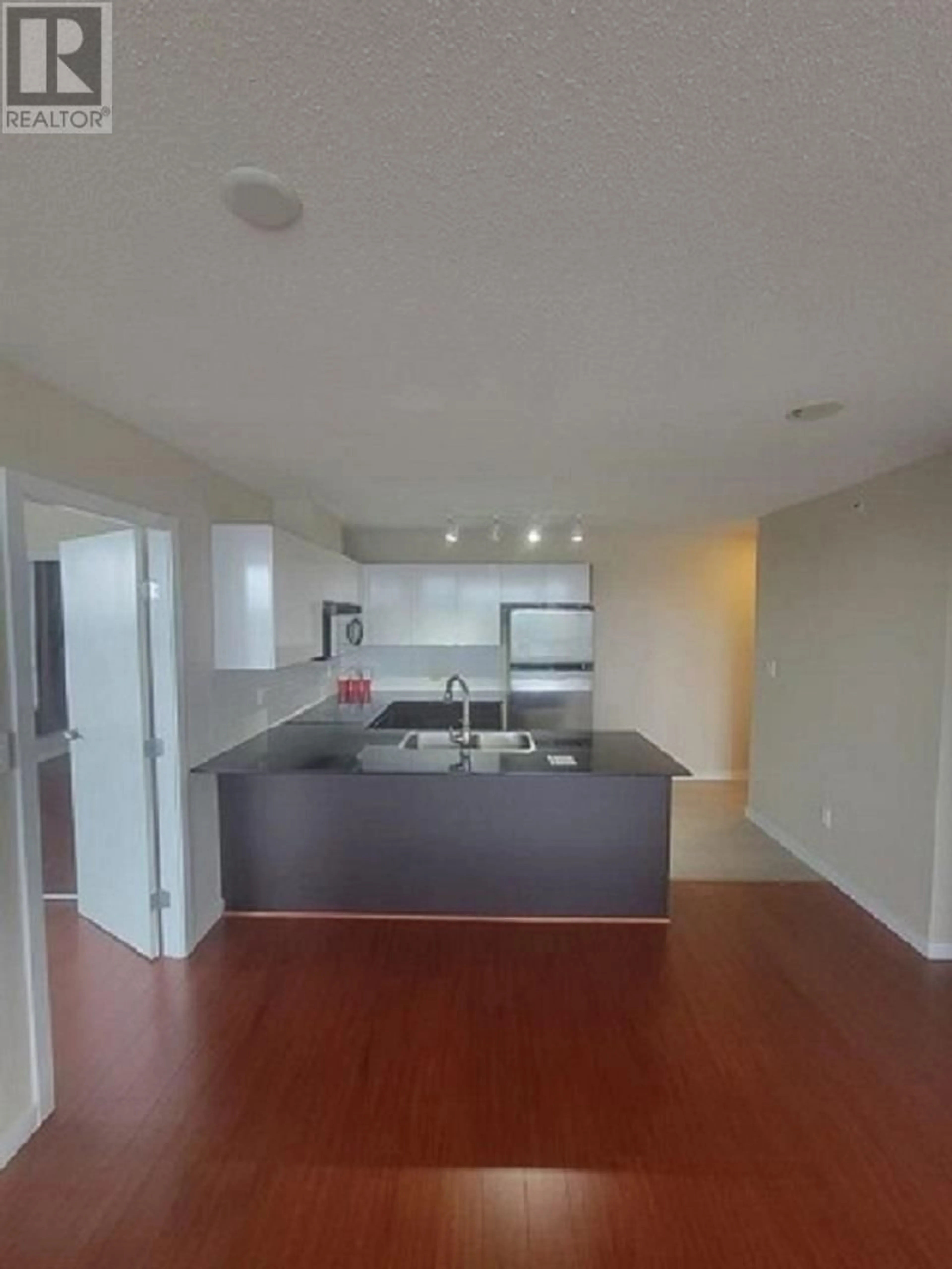1804 4178 DAWSON STREET, Burnaby, British Columbia V5C0A1
Contact us about this property
Highlights
Estimated ValueThis is the price Wahi expects this property to sell for.
The calculation is powered by our Instant Home Value Estimate, which uses current market and property price trends to estimate your home’s value with a 90% accuracy rate.Not available
Price/Sqft$871/sqft
Days On Market69 days
Est. Mortgage$3,294/mth
Maintenance fees$450/mth
Tax Amount ()-
Description
TANDEM, developed by reputable Anthem properties, is Centrally located in the heart of Brentwood in Burnaby. This is a convenient location that is steps away from Gilmore Skytrain Station, close to transit, Save-On-Foods, Brentwood Town Centre, Kitchener Elementary, Ecole Alpha Secondary, restaurants, medical services, Brentwood Park and more. Excellent building complex with all the amenities: clubhouse, games room, fitness centre, playground, hot tub, sauna, steam room, gym, pool tables and private function room all year long. The unit features laminate and tile throughout, in suite laundry, open layout, good sized balcony and much more. Great investment opportunity as well as this area is in high demand. Extra parking available to rent for $50 a month. (id:39198)
Property Details
Interior
Features
Exterior
Parking
Garage spaces 1
Garage type -
Other parking spaces 0
Total parking spaces 1
Condo Details
Amenities
Exercise Centre, Guest Suite, Laundry - In Suite
Inclusions
Property History
 12
12 11
11


