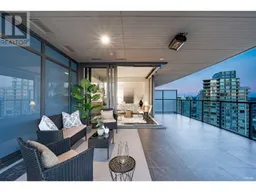1802 4890 LOUGHEED HIGHWAY, Burnaby, British Columbia V5C4A8
Contact us about this property
Highlights
Estimated ValueThis is the price Wahi expects this property to sell for.
The calculation is powered by our Instant Home Value Estimate, which uses current market and property price trends to estimate your home’s value with a 90% accuracy rate.Not available
Price/Sqft$1,317/sqft
Est. Mortgage$4,243/mo
Maintenance fees$431/mo
Tax Amount ()-
Days On Market39 days
Description
Welcome to Concord Brentwood Hillside East, developed by Concord Pacific. Features a sprawling 13-acre urban park and convenient amenities, including schools and daycare facilities. This stunning 2-bedroom, 2-bathroom corner suite is drenched in sunlight with its southwestern exposure, offering breathtaking views. Enjoy the expansive balcony which spans over 505 square ft and includes a built-in ceiling heater. Inside, you'll discover a seamless blend of contemporary design and high-end European appliances, creating a sophisticated living space. Residents can take advantage of luxurious amenities, including a fitness centre, music and media room, clubhouse, and outdoor deck. Plus, EV parking is available, complete with a car wash facility located in parking P8.Call today to schedule a viewing! (id:39198)
Property Details
Interior
Features
Exterior
Parking
Garage spaces 1
Garage type Underground
Other parking spaces 0
Total parking spaces 1
Condo Details
Amenities
Exercise Centre, Recreation Centre
Inclusions
Property History
 40
40