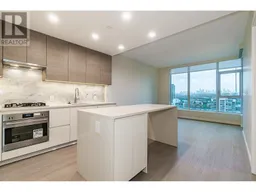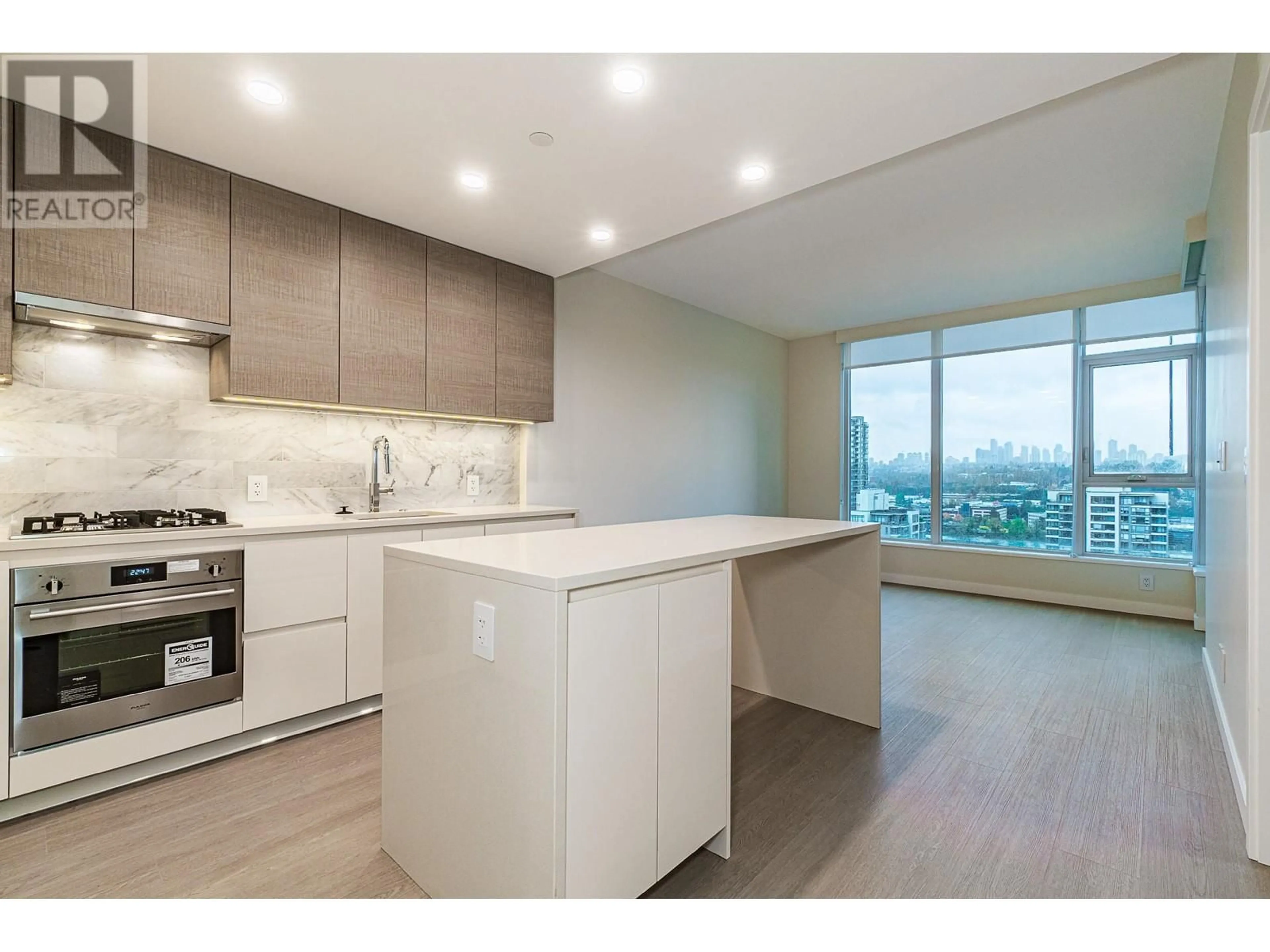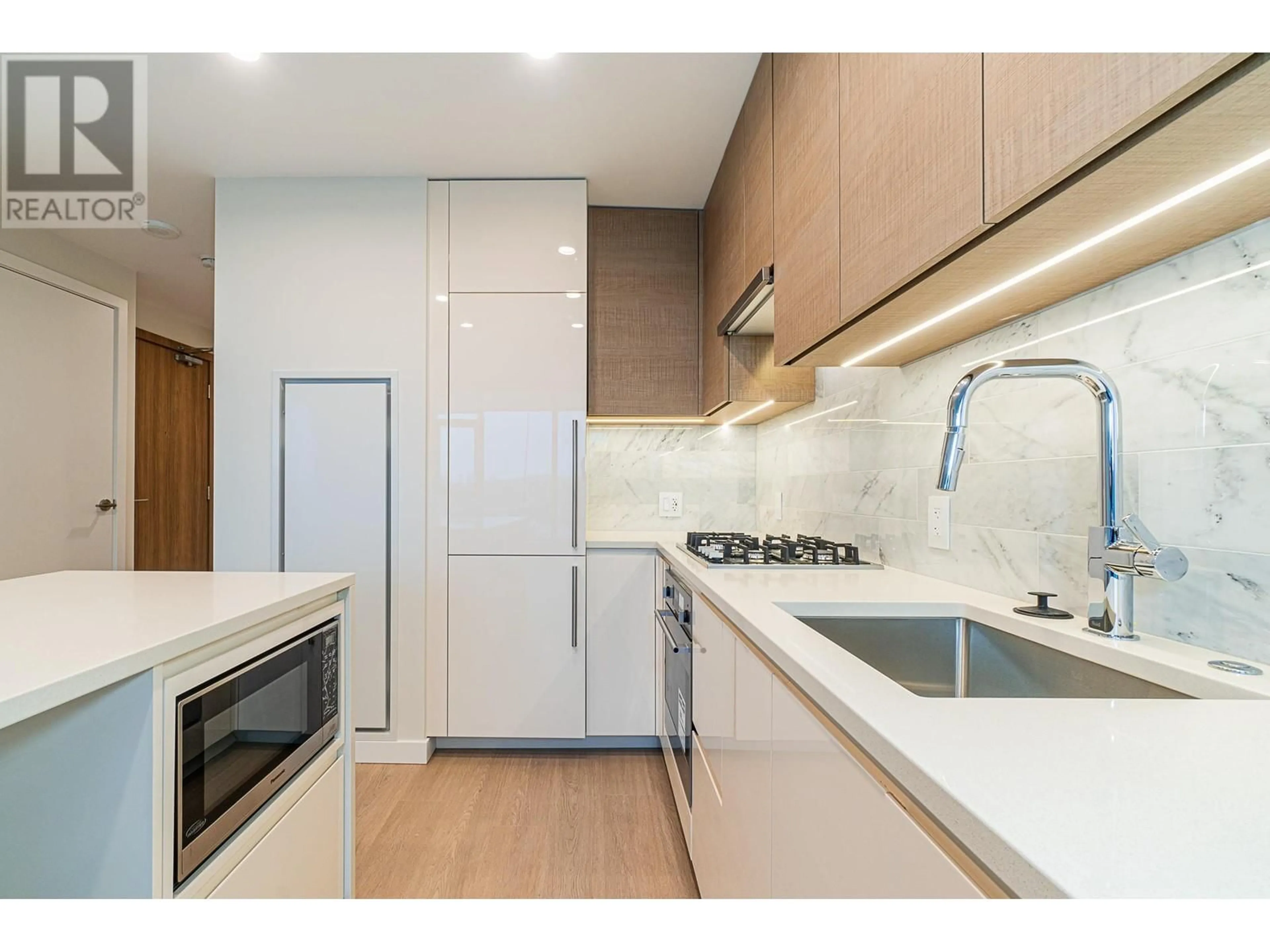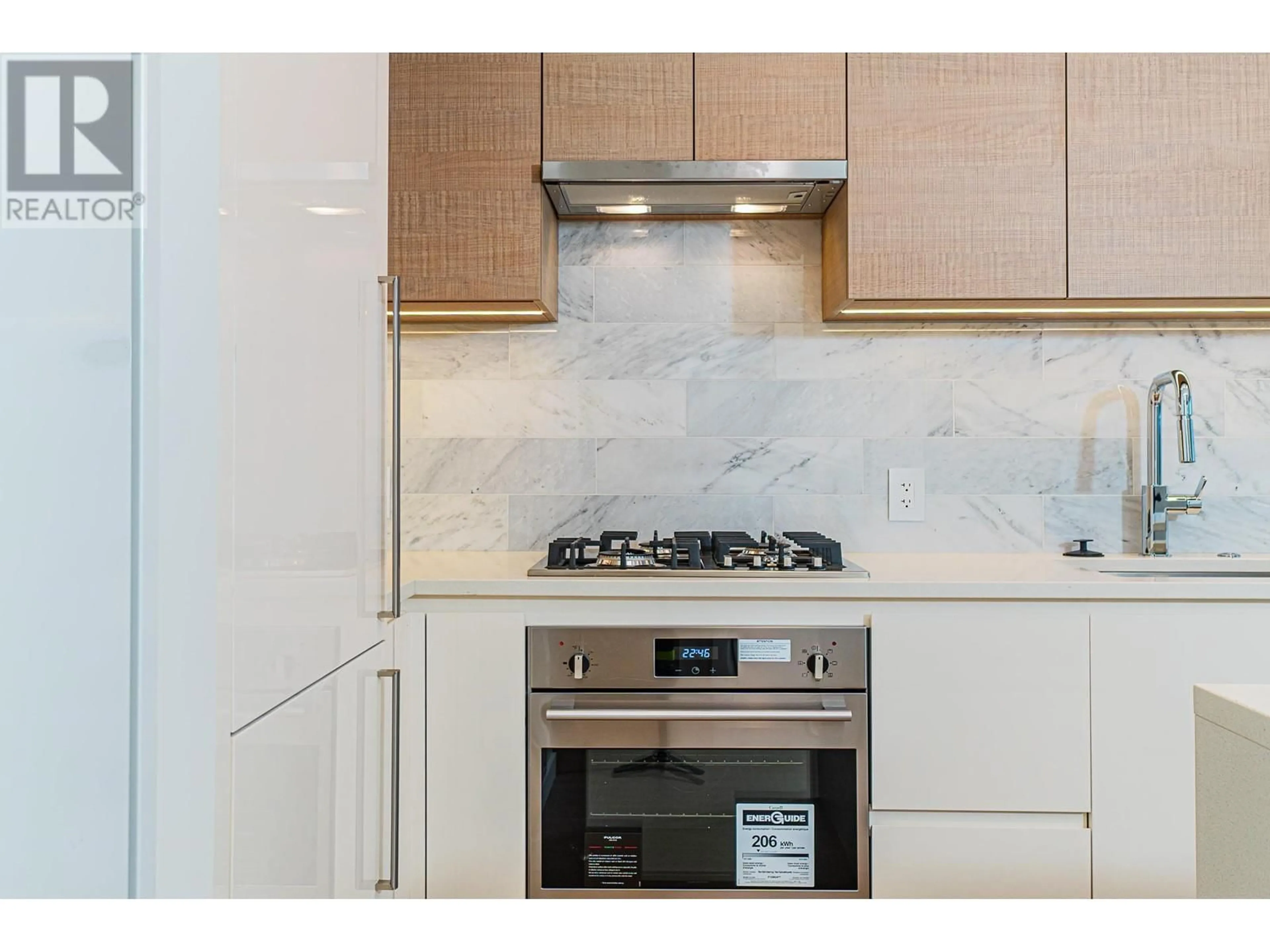1801 4168 LOUGHEED HIGHWAY, Burnaby, British Columbia V5C6A7
Contact us about this property
Highlights
Estimated ValueThis is the price Wahi expects this property to sell for.
The calculation is powered by our Instant Home Value Estimate, which uses current market and property price trends to estimate your home’s value with a 90% accuracy rate.Not available
Price/Sqft$1,041/sqft
Est. Mortgage$2,572/mo
Maintenance fees$426/mo
Tax Amount ()-
Days On Market2 days
Description
Welcome to Gilmore Place Tower 3, located directly on Burnaby´s SkyTrain route! This brand-new SOUTH facing one-bedroom condo offers a modern and spacious floorplan with expansive windows that flood the space with natural light and showcase sweeping city views. The European-inspired kitchen is thoughtfully designed, featuring a space-saving pantry, Fulgor Milano appliances. Elegant finishes include quartz countertops, wide plank laminate flooring, porcelain tiles, and air conditioning for year-round comfort. Residents enjoy exclusive access to over 75,000 sf of first-class amenities, including indoor outdoor pools, steam rooms, 2 fitness center, bowling lanes, party room, golf simulator etc. Easy access to restaurants, Brentwood Mall and upcoming T&T, this is urban living at its finest! (id:39198)
Upcoming Open House
Property Details
Interior
Features
Exterior
Features
Condo Details
Amenities
Exercise Centre
Inclusions
Property History
 36
36


