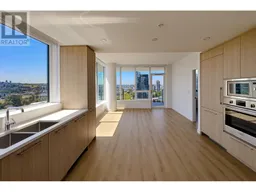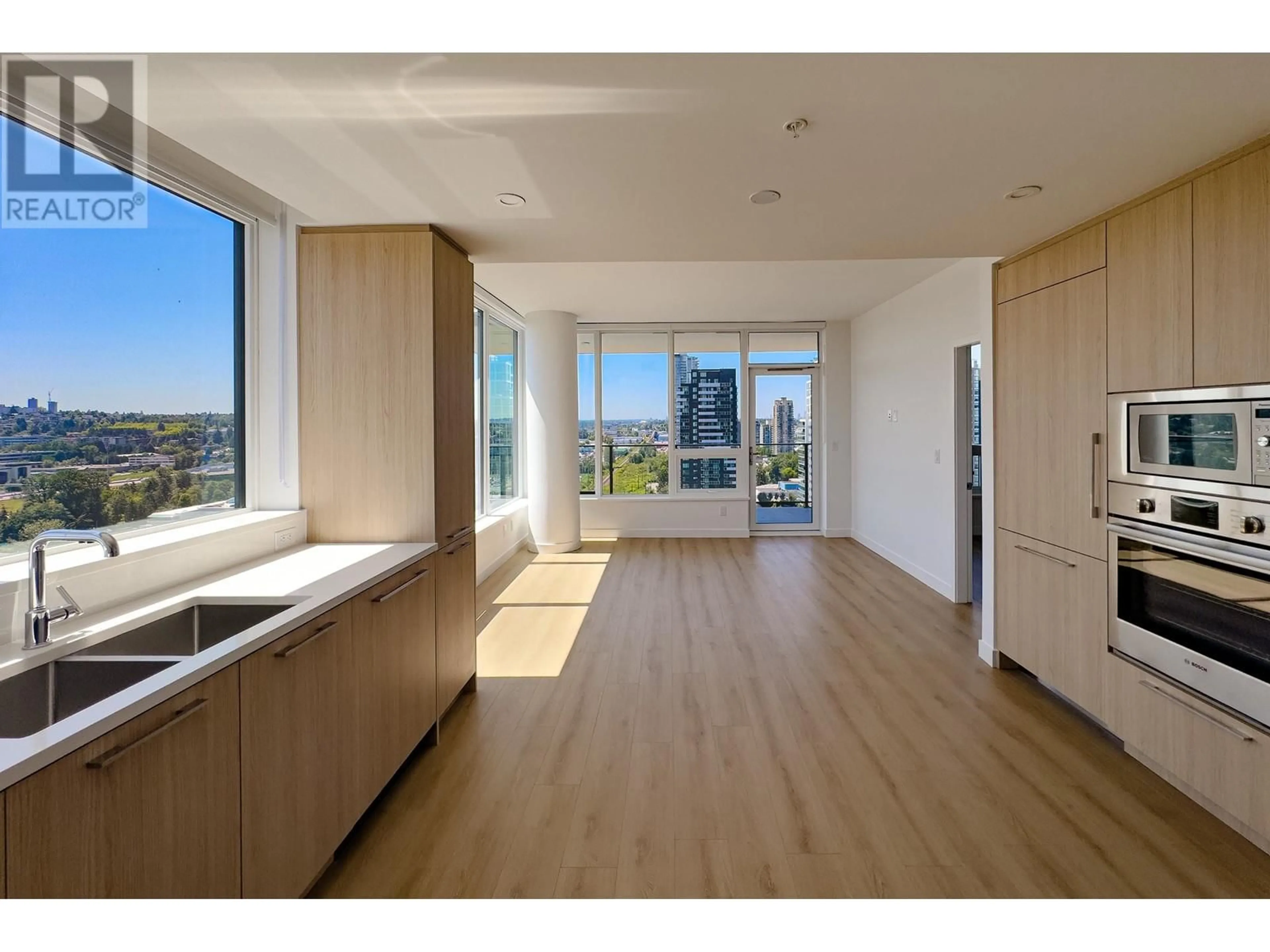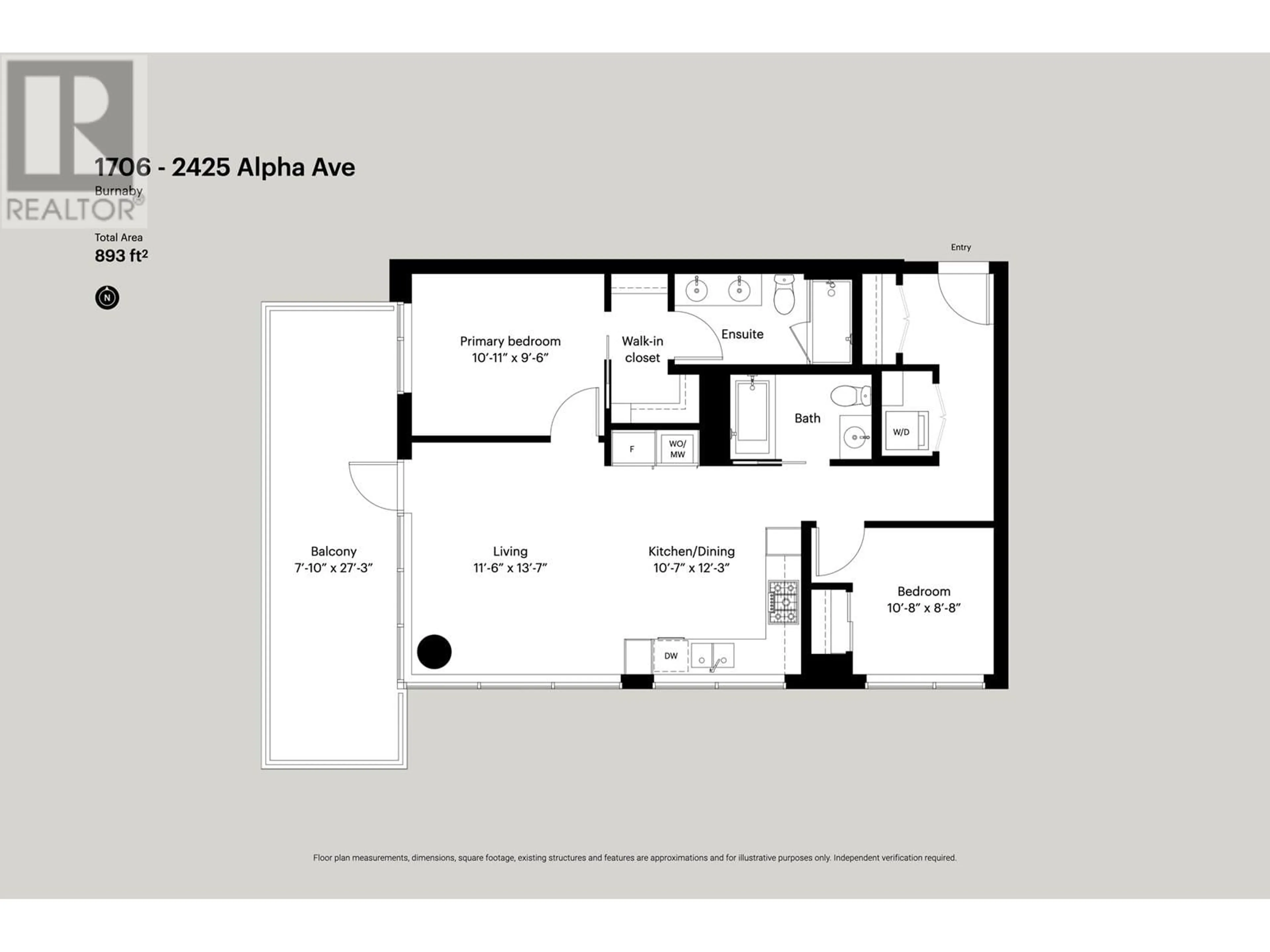1706 2425 ALPHA AVENUE, Burnaby, British Columbia V5C0N6
Contact us about this property
Highlights
Estimated ValueThis is the price Wahi expects this property to sell for.
The calculation is powered by our Instant Home Value Estimate, which uses current market and property price trends to estimate your home’s value with a 90% accuracy rate.Not available
Price/Sqft$1,073/sqft
Days On Market1 day
Est. Mortgage$4,118/mth
Maintenance fees$537/mth
Tax Amount ()-
Description
Discover the most desirable 2-bed, 2-bath ´06´ plan at Tailor by Marcon. This BRAND-NEW southwest-corner sky home exudes refinement with stunning panoramic views, AIR CONDITIONING, and 9´ ceilings. A 213 sqft covered balcony seamlessly blends indoor and outdoor living. The kitchen, featuring 30" Bosch appliances, quartz countertops, and large picture window, is thoughtfully designed. The primary bedroom offers a serene retreat with a walk-in closet and a luxurious double vanity ensuite. Enjoy premium amenities including a fitness centre, yoga room, co-working space, outdoor BBQ areas, and more. Experience boutique-style living in Brentwood, with just 8 homes per floor. Includes 1 parking, locker, and GST paid. Schedule your viewing today! (id:39198)
Upcoming Open Houses
Property Details
Interior
Features
Exterior
Parking
Garage spaces 1
Garage type -
Other parking spaces 0
Total parking spaces 1
Condo Details
Amenities
Exercise Centre, Laundry - In Suite, Recreation Centre
Inclusions
Property History
 24
24

