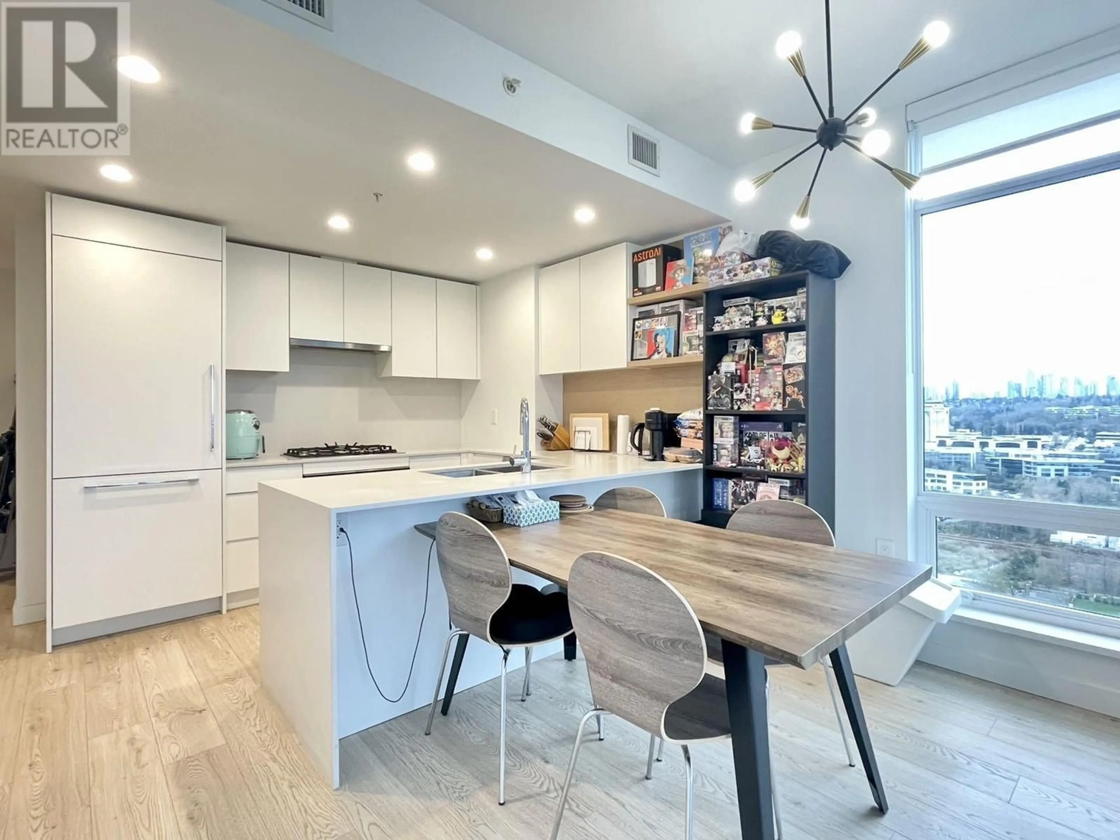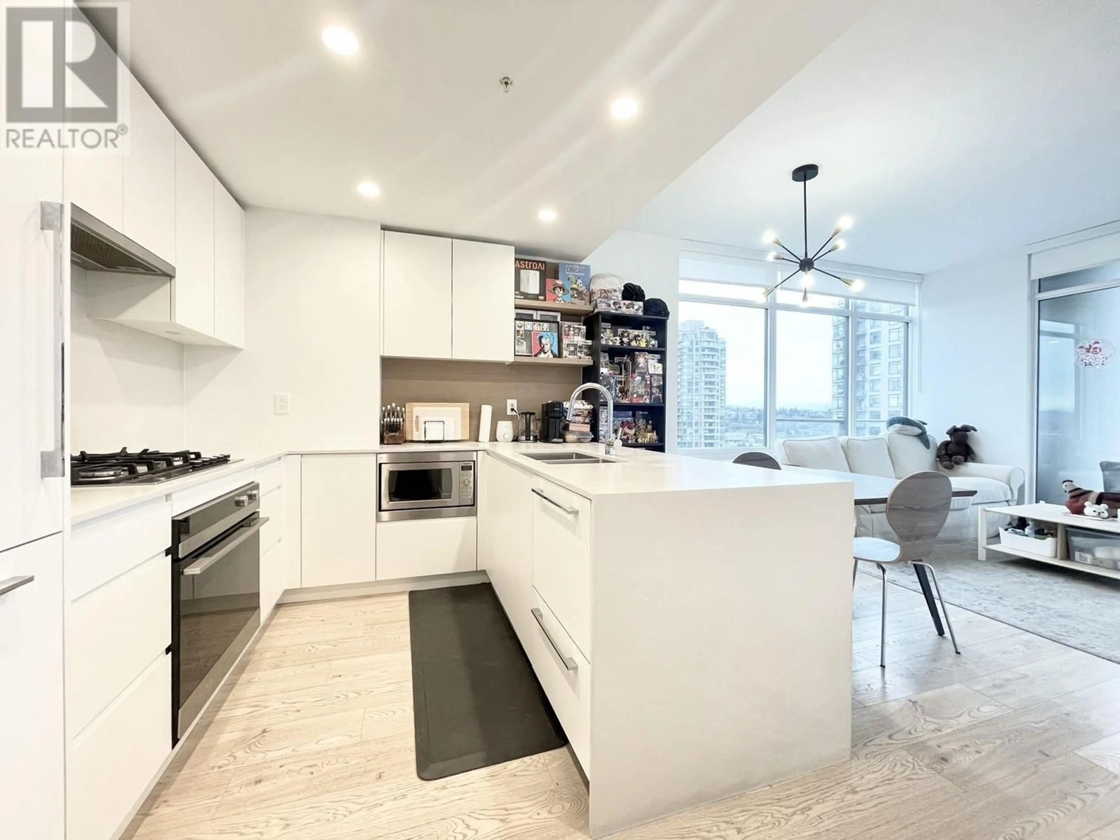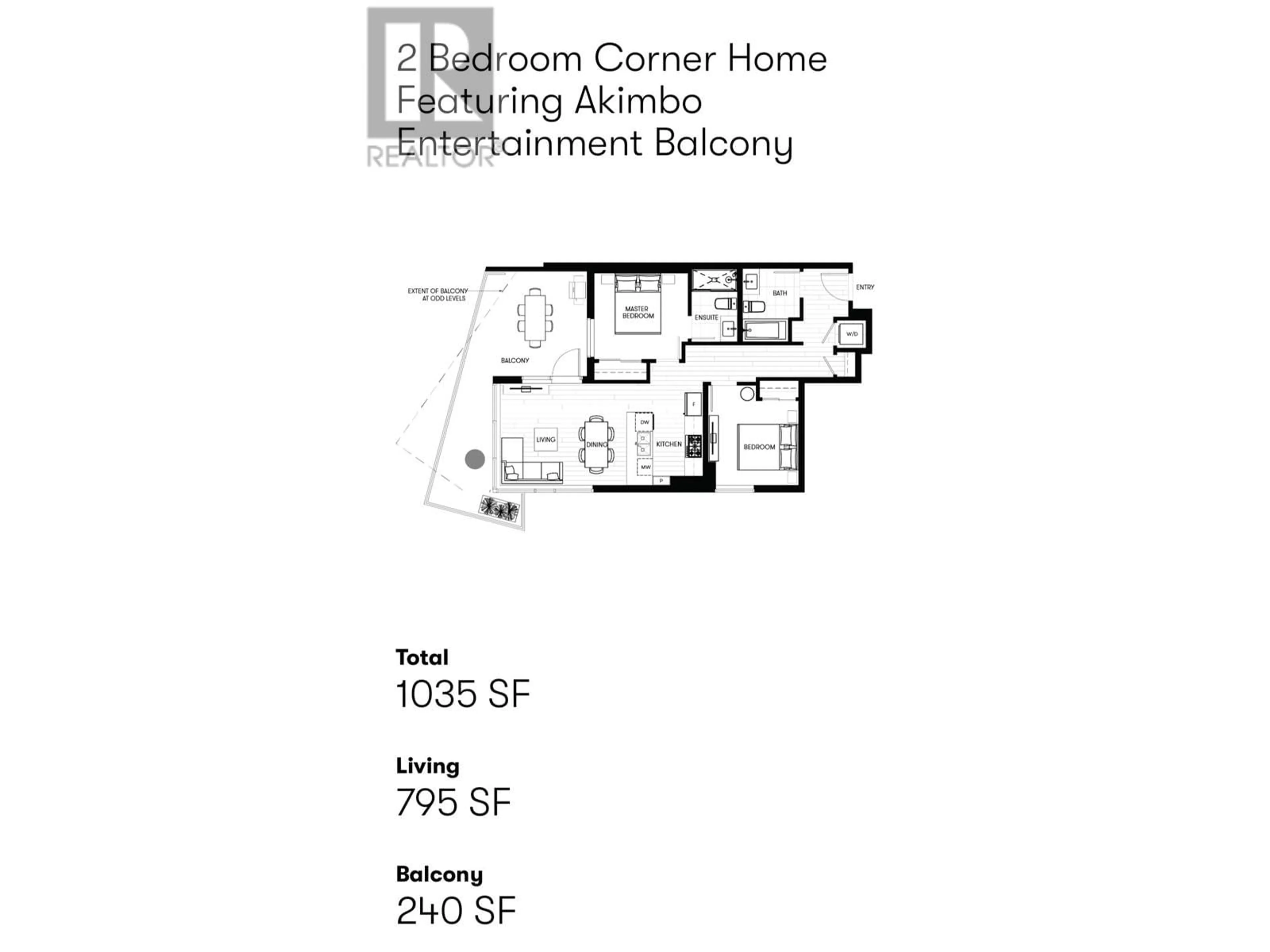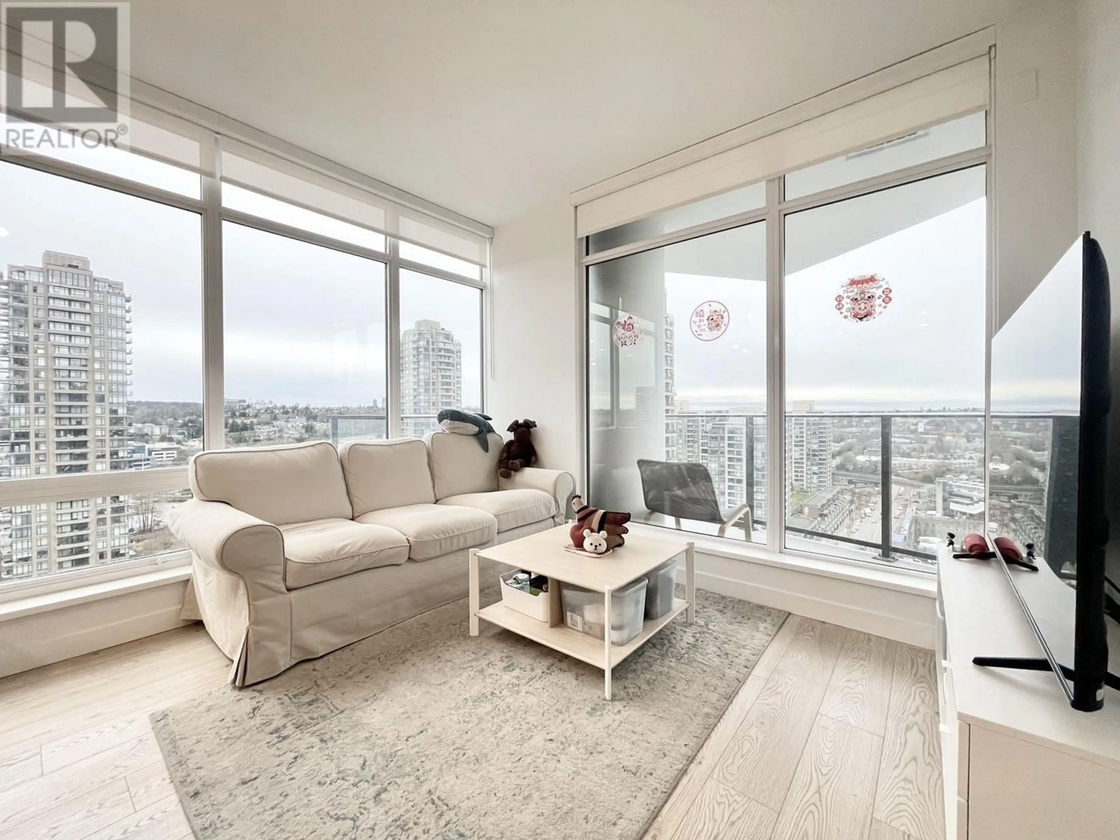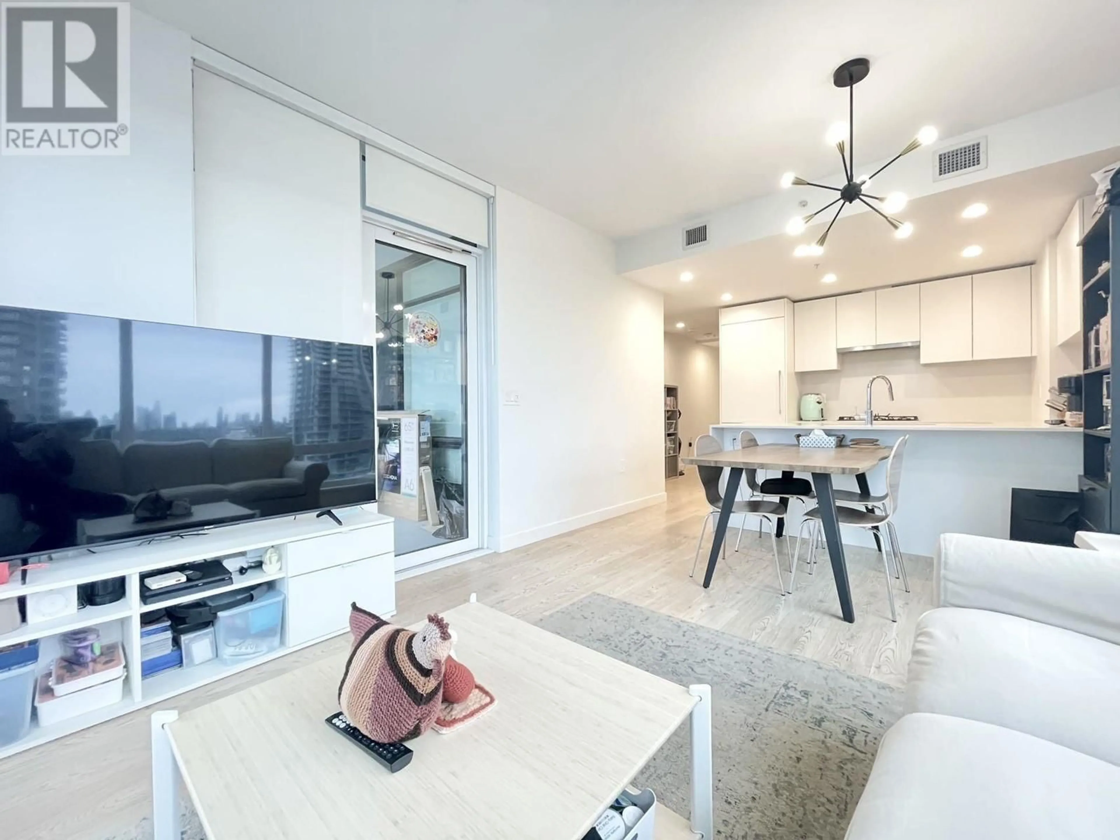1602 2181 MADISON AVENUE, Burnaby, British Columbia V5C0N4
Contact us about this property
Highlights
Estimated ValueThis is the price Wahi expects this property to sell for.
The calculation is powered by our Instant Home Value Estimate, which uses current market and property price trends to estimate your home’s value with a 90% accuracy rate.Not available
Price/Sqft$1,129/sqft
Est. Mortgage$3,857/mo
Maintenance fees$465/mo
Tax Amount ()-
Days On Market10 days
Description
Opportunity to be a proud owner in Akimbo by Imani Development. The bold architectural design of the building defines the Brentwood skyline. This 2 bedroom 2 bath corner unit features a functional layout, beautiful state-of-the art kitchen with integrated appliances, spa-like bathrooms, clean finishing. Enjoy the covered balcony. The building comes with many amenities as well. Take advantage of the convenience this location offers as shopping, groceries, dining, entertainment, banking are just minutes away at The Amazing Brentwood. Transit oriented as it's just a 3 minute walk to Gilmore Skytrain Station. The included parking stall comes with EV charging. Book your private showing today! Pets and rentals allowed. Kitchener Elementary, Alpha Secondary. Open Houses Sunday 1-3 pm. (id:39198)
Property Details
Interior
Features
Exterior
Parking
Garage spaces 1
Garage type Underground
Other parking spaces 0
Total parking spaces 1
Condo Details
Amenities
Exercise Centre, Laundry - In Suite, Recreation Centre
Inclusions

