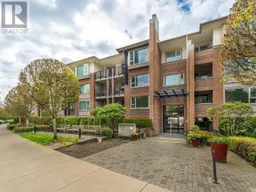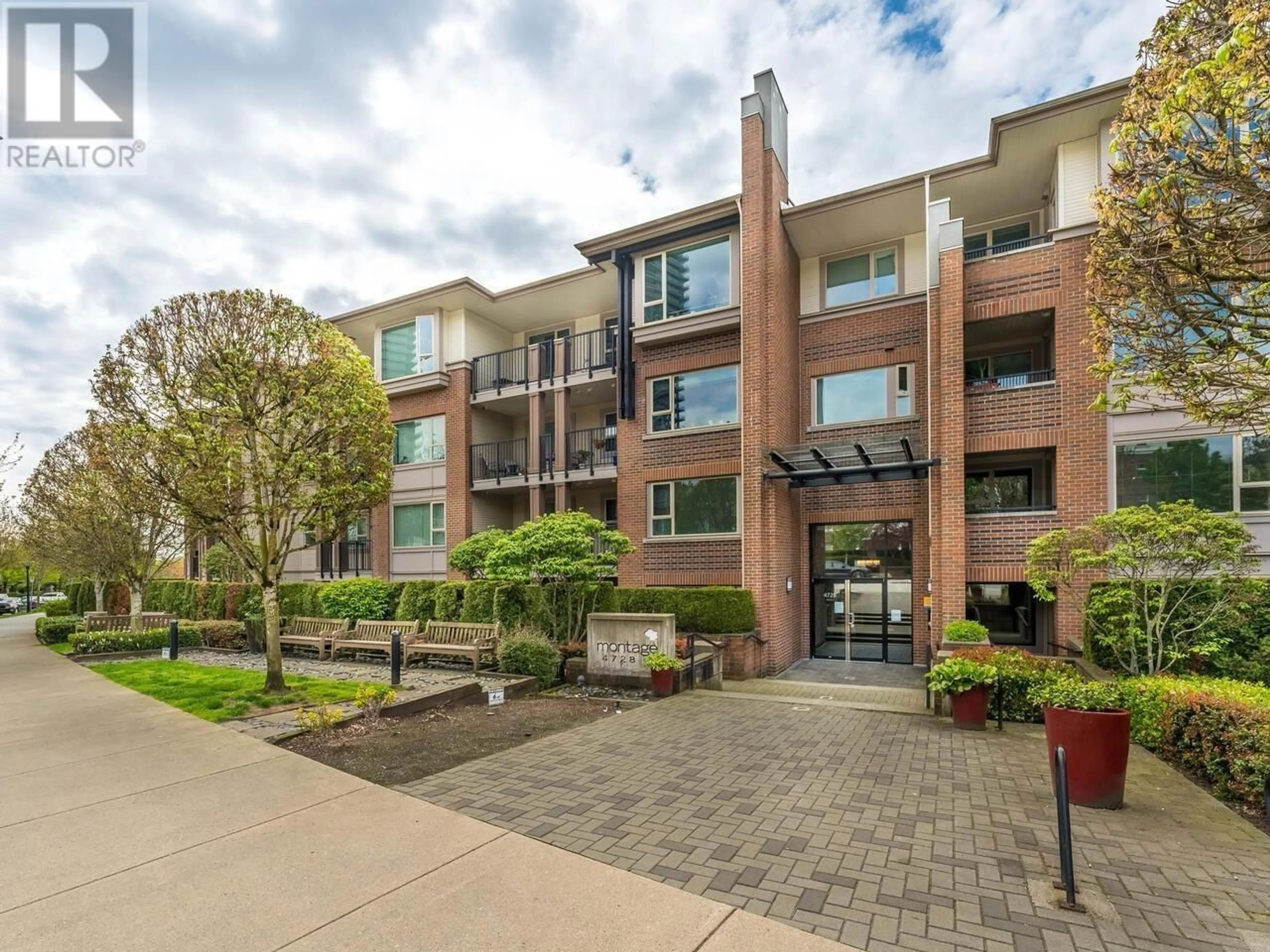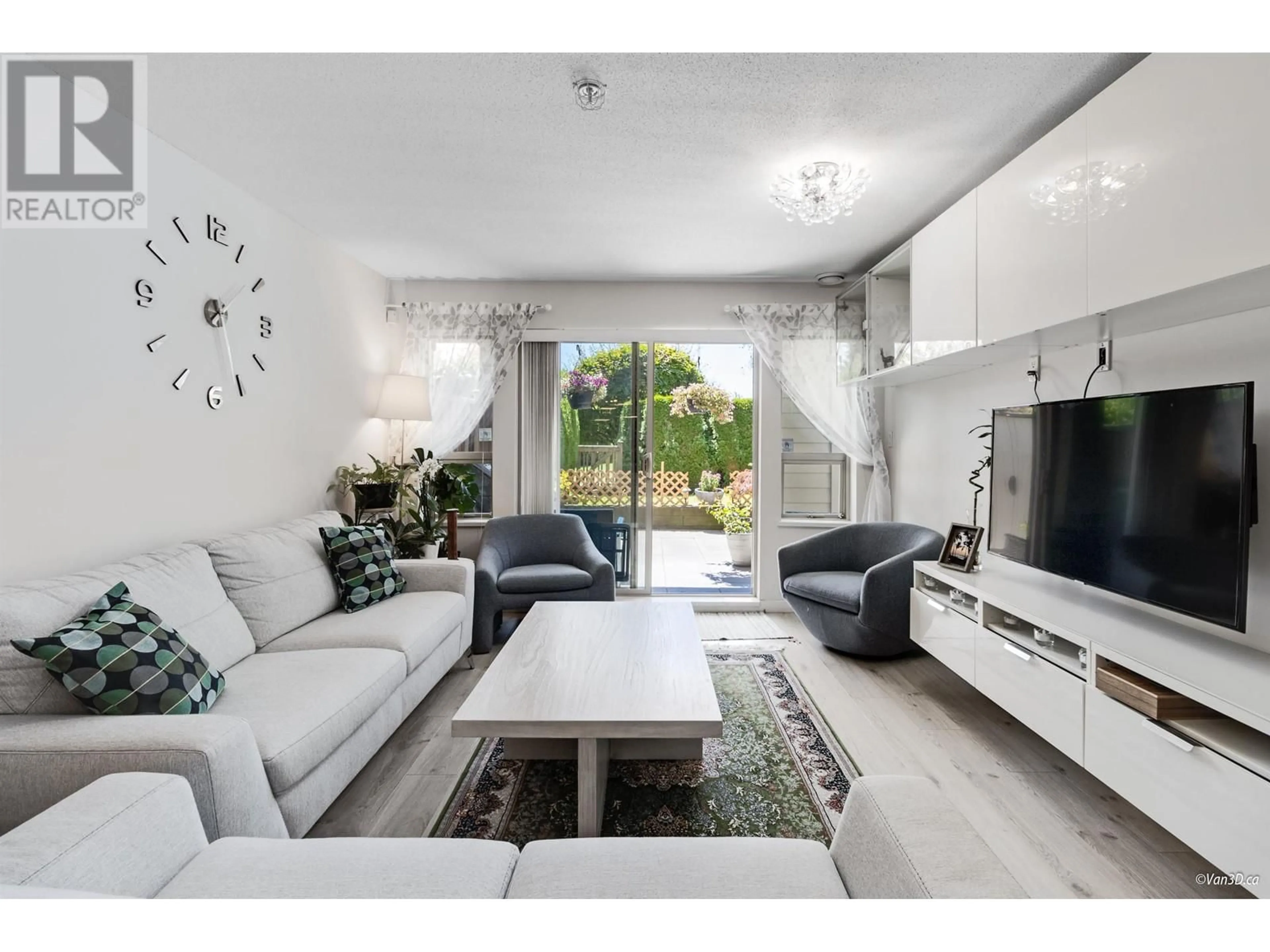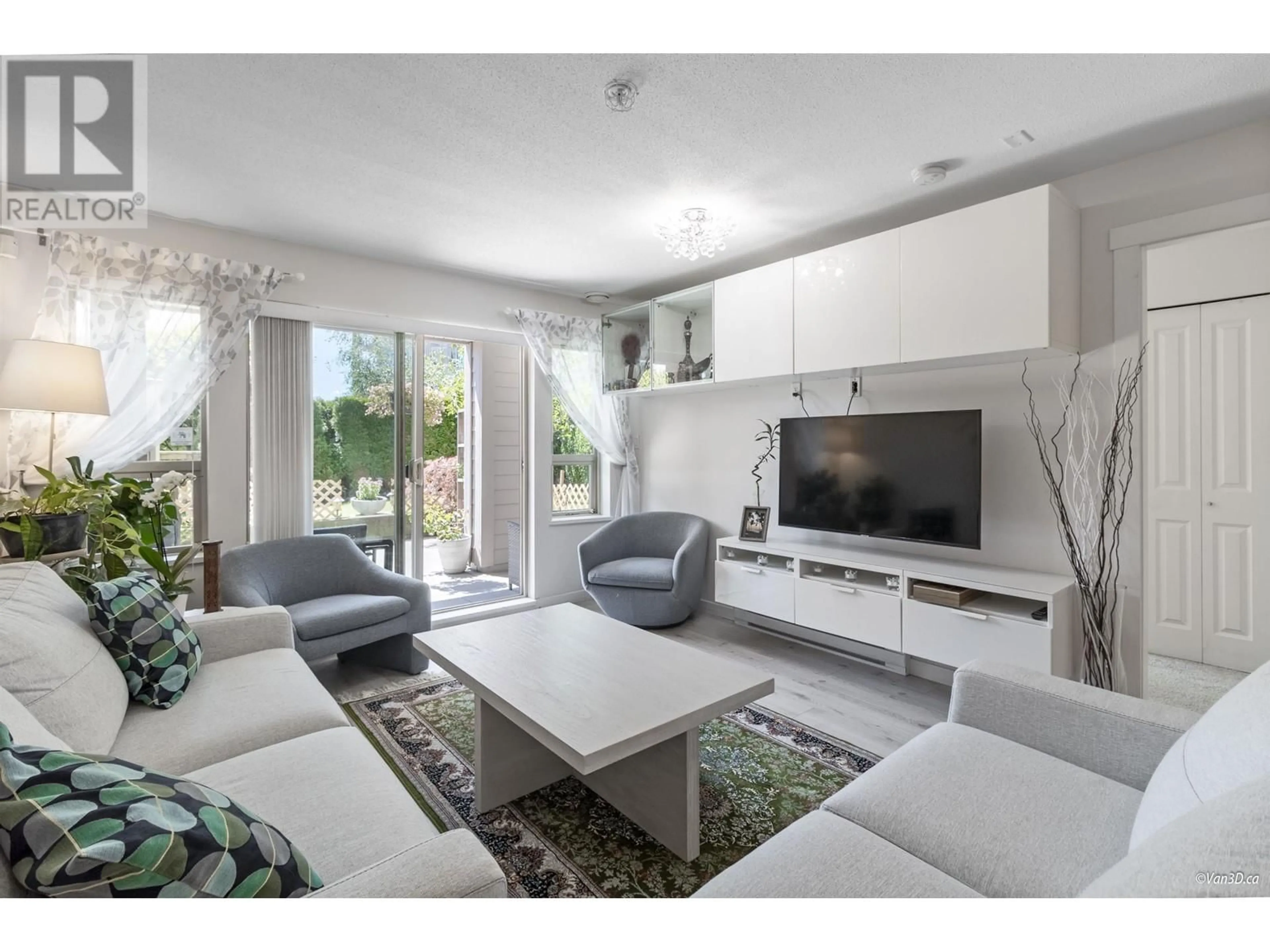119 4728 DAWSON STREET, Burnaby, British Columbia V5C0A9
Contact us about this property
Highlights
Estimated ValueThis is the price Wahi expects this property to sell for.
The calculation is powered by our Instant Home Value Estimate, which uses current market and property price trends to estimate your home’s value with a 90% accuracy rate.Not available
Price/Sqft$868/sqft
Est. Mortgage$3,560/mo
Maintenance fees$488/mo
Tax Amount ()-
Days On Market48 days
Description
The Best Unit in Montage by Polygon! Rarely available SOUTH facing 954 sf renovated 2 Bed + 2 Bath home that also includes large 225 sqft private covered patio + yard for year round enjoyment. Upgrades include beautiful white oak flooring, luxurious carpets in the bedrooms, designer colour paint, built in entertainment unit, California Closets, high end fridge, dishwasher + ensuite bathroom. BONUS 2 parking stalls + an OVERSIZED Storage Locker. Centrally located in prime Brentwood area off Hwy 1, 15 mins to DT & just steps from Brentwood Mall/Skytrain/Cineplex/Rec Room/Food Court/Whole Foods/BC Liq/Save-on/London Drugs/Earls/Cactus/Nike/Adidas & more! Call now this will not last! (id:39198)
Property Details
Interior
Features
Exterior
Parking
Garage spaces 2
Garage type Underground
Other parking spaces 0
Total parking spaces 2
Condo Details
Amenities
Exercise Centre, Laundry - In Suite
Inclusions
Property History
 18
18


