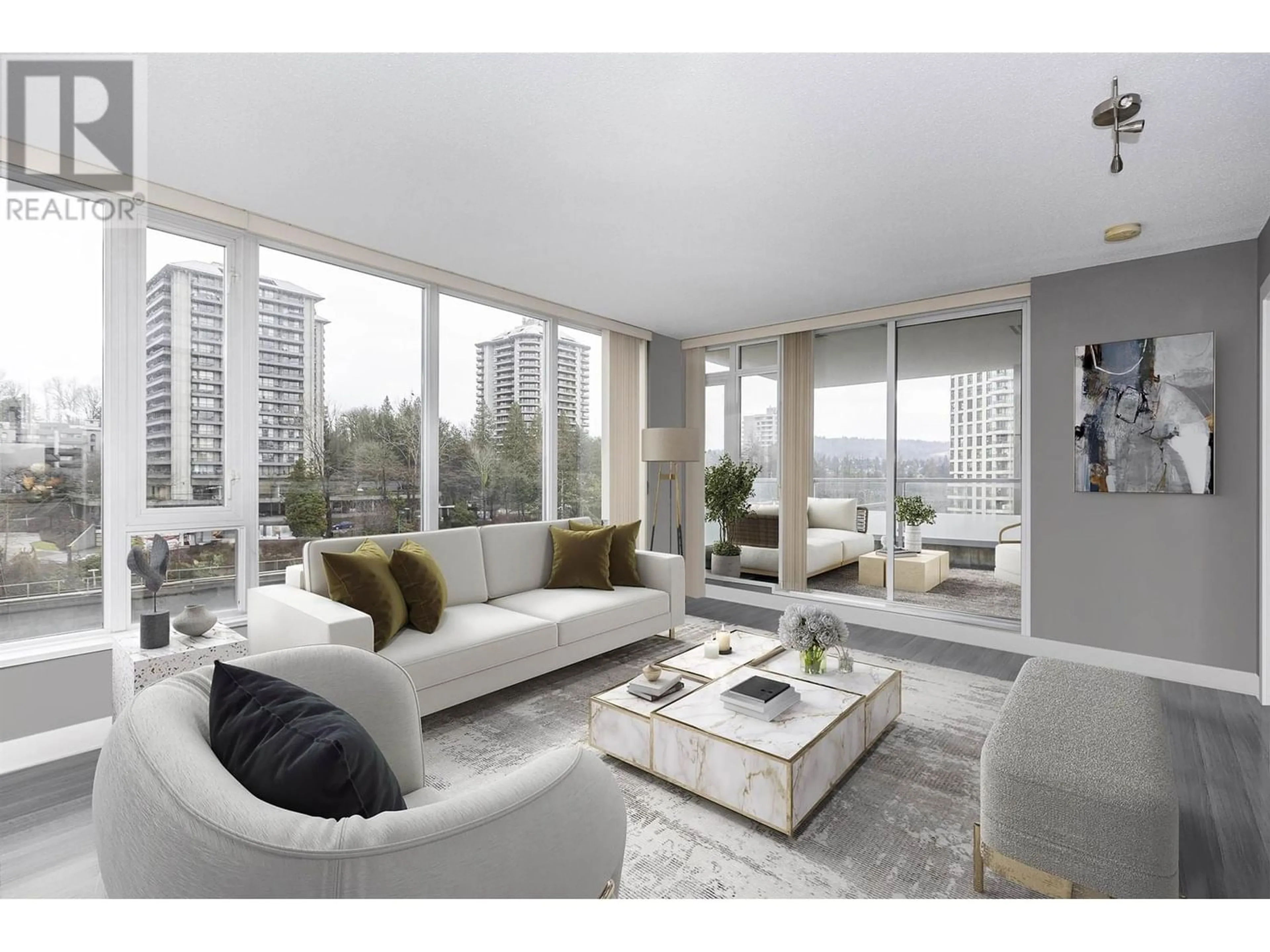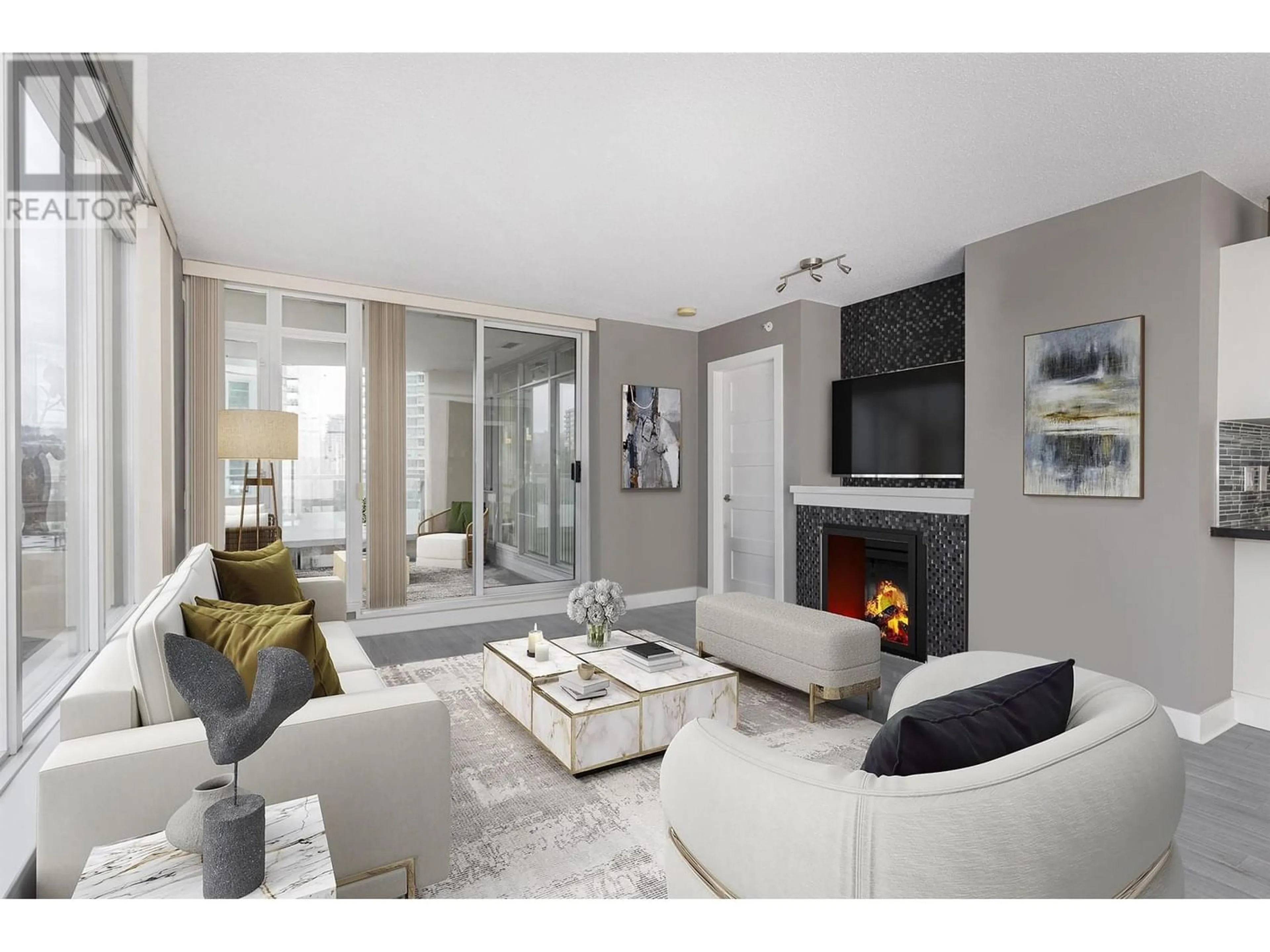1003 2133 DOUGLAS ROAD, Burnaby, British Columbia V5C0E9
Contact us about this property
Highlights
Estimated ValueThis is the price Wahi expects this property to sell for.
The calculation is powered by our Instant Home Value Estimate, which uses current market and property price trends to estimate your home’s value with a 90% accuracy rate.Not available
Price/Sqft$844/sqft
Est. Mortgage$3,500/mo
Maintenance fees$449/mo
Tax Amount ()-
Days On Market243 days
Description
Welcome to Perspectives by reputable developer Ledingham McAllister. This 965 SF 2 bedroom and 2 bathroom CORNER unit home features an open and horizontal layout that provides tons of natural light, laminate flooring throughout, both bedrooms are on opposite sides for maximum privacy and are both en-suites. The kitchen features glass tiled back splash, granite counter tops, and S/S appliances. The living & dining space has an excellent layout for furniture placement and features a fireplace and space for a large dining table. The BUILDING: amenities include Concierge services, fitness centre, party room, and games Room. The AREA: Walking distance to the Amazing Brentwood Mall, Skytrain station, and restaurants and shops. 1 Parking & 1 storage locker included. (id:39198)
Property Details
Interior
Features
Exterior
Parking
Garage spaces 1
Garage type Underground
Other parking spaces 0
Total parking spaces 1
Condo Details
Amenities
Exercise Centre, Laundry - In Suite, Recreation Centre
Inclusions
Property History
 18
18 28
28 27
27


