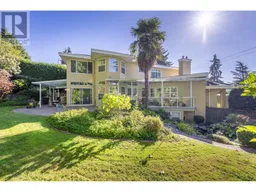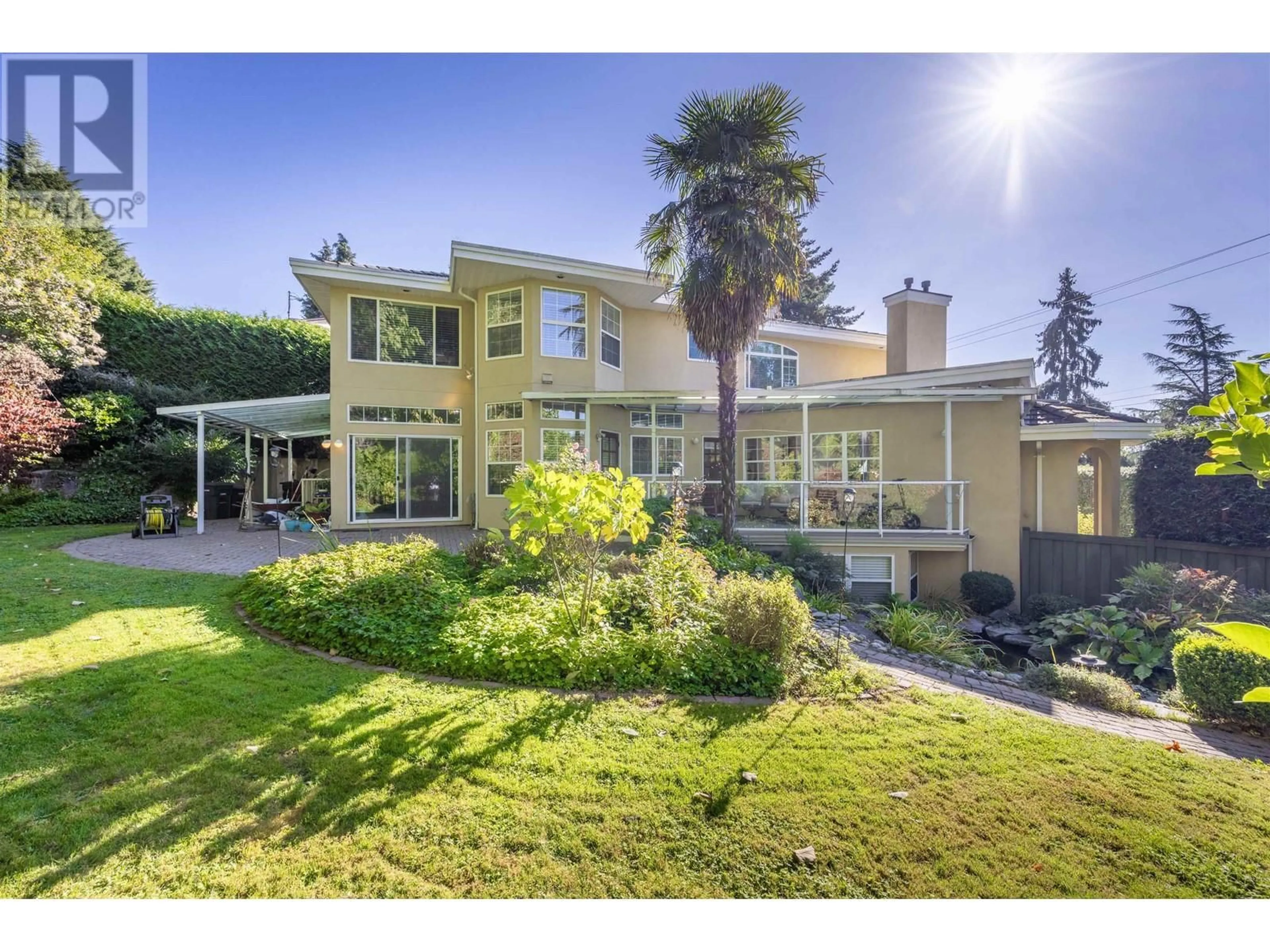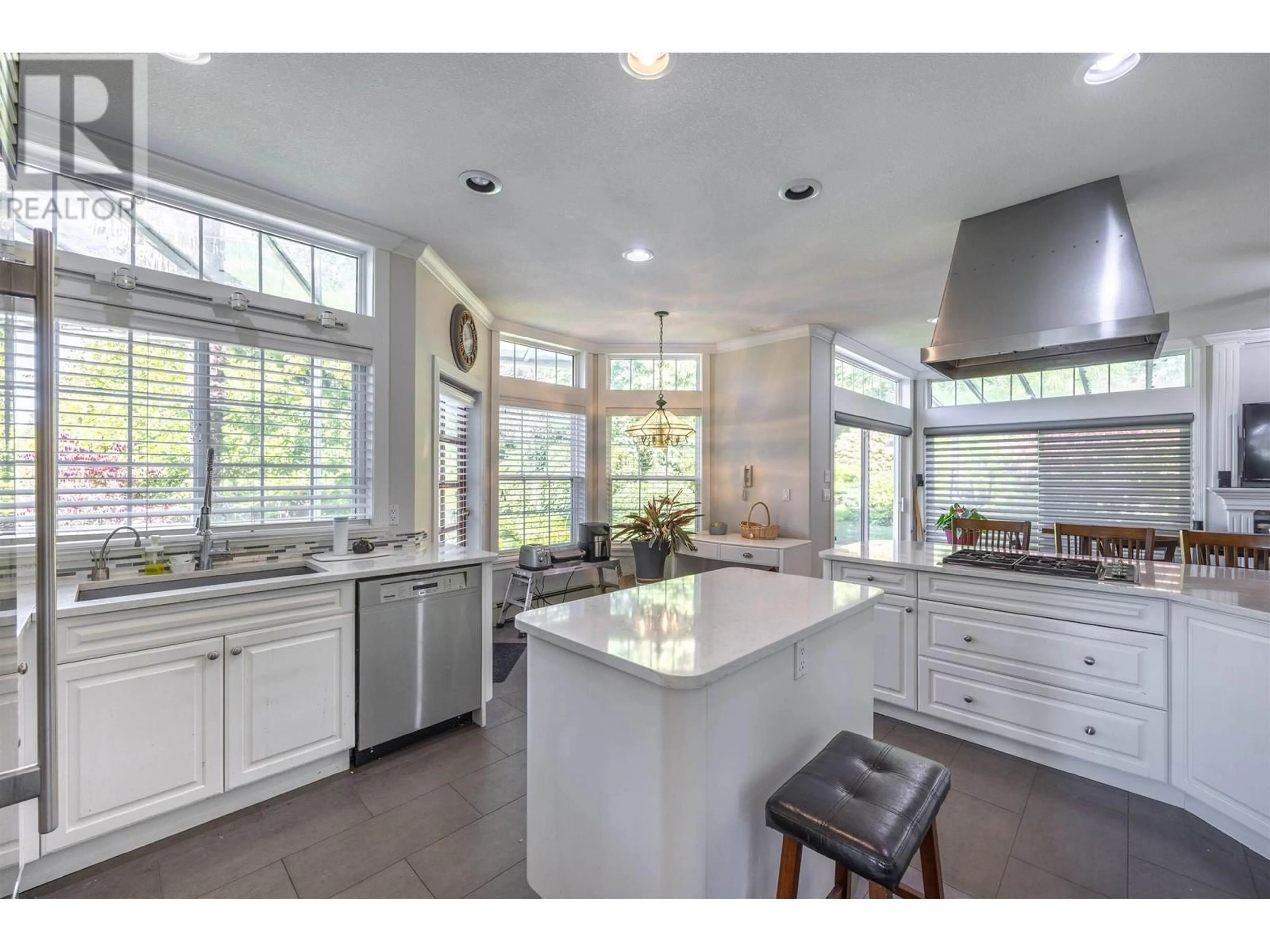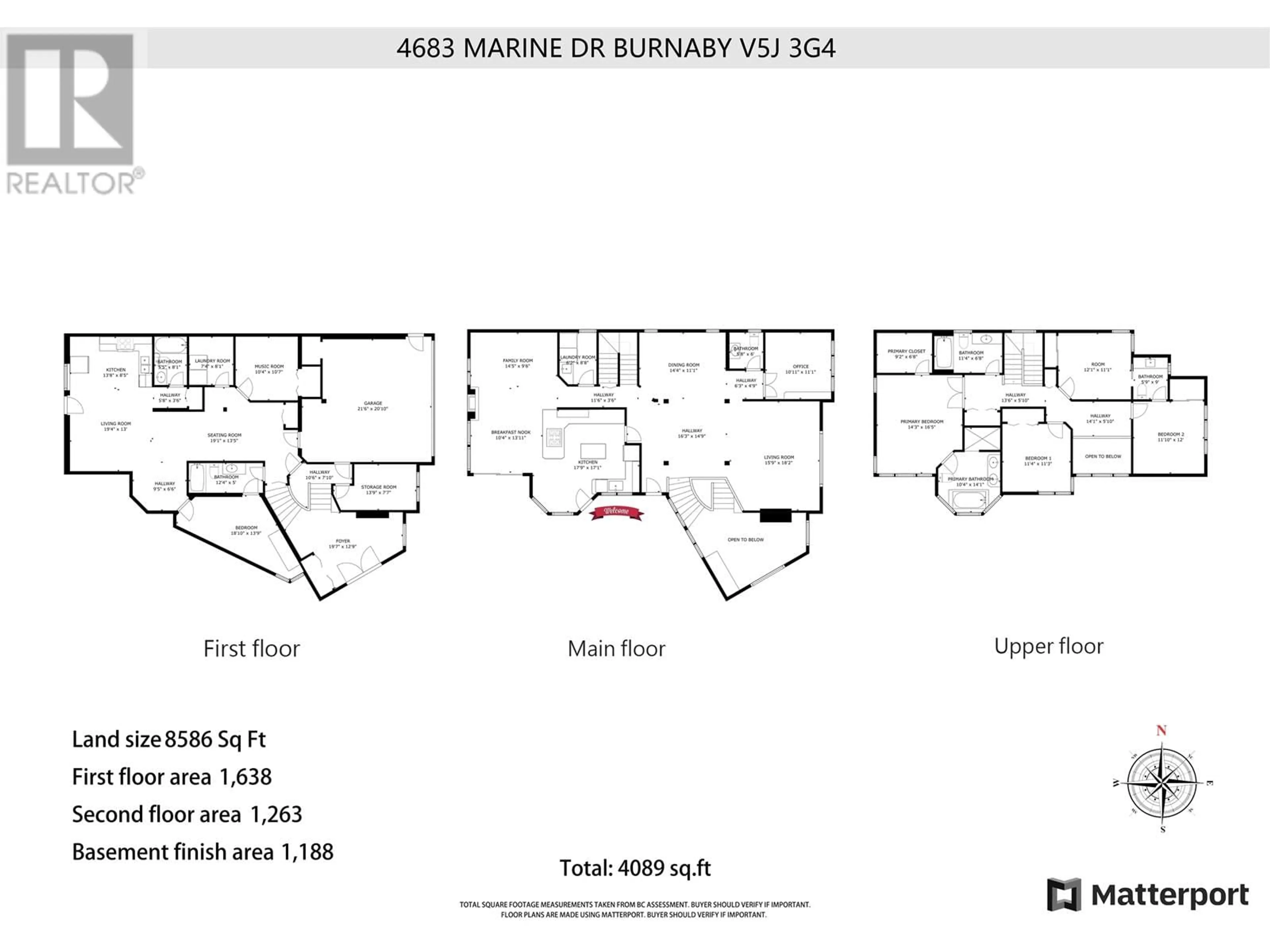4683 MARINE DRIVE, Burnaby, British Columbia V5J3G4
Contact us about this property
Highlights
Estimated ValueThis is the price Wahi expects this property to sell for.
The calculation is powered by our Instant Home Value Estimate, which uses current market and property price trends to estimate your home’s value with a 90% accuracy rate.Not available
Price/Sqft$590/sqft
Est. Mortgage$11,887/mo
Tax Amount ()-
Days On Market98 days
Description
Located in the highly desirable South Slope neighborhood, this exceptional home features a spacious and well-designed layout with 4 large bedrooms and 3 elegant bathrooms on the upper floor, plus an additional bedroom on the main level. The lower level offers a potential rental suite with a separate entrance-perfect for generating extra income or accommodating extended family. The main floor showcases stunning hardwood floors, leading to an open-concept kitchen equipped with top-of-the-line stainless steel appliances. Enjoy the serene west-facing backyard, complete with a covered sundeck for year-round relaxation and beautifully landscaped gardens. This prime location is just minutes from Metrotown. School catchment: Burnaby South Secondary School with AP program. (id:39198)
Property Details
Interior
Features
Exterior
Parking
Garage spaces 6
Garage type Garage
Other parking spaces 0
Total parking spaces 6
Property History
 18
18 30
30 36
36


