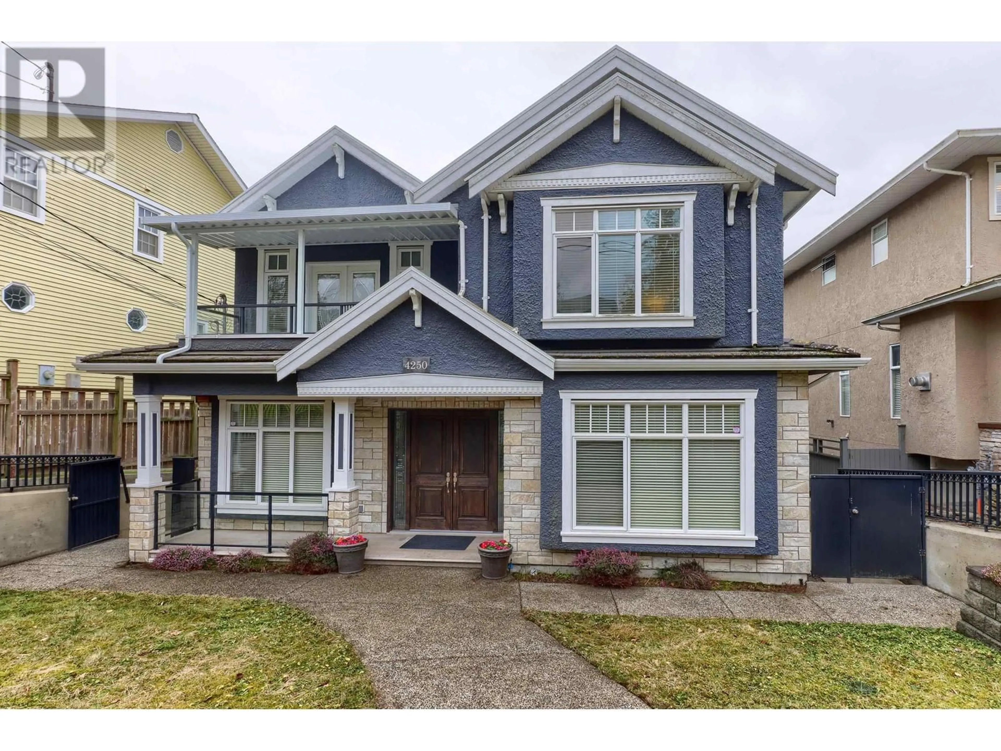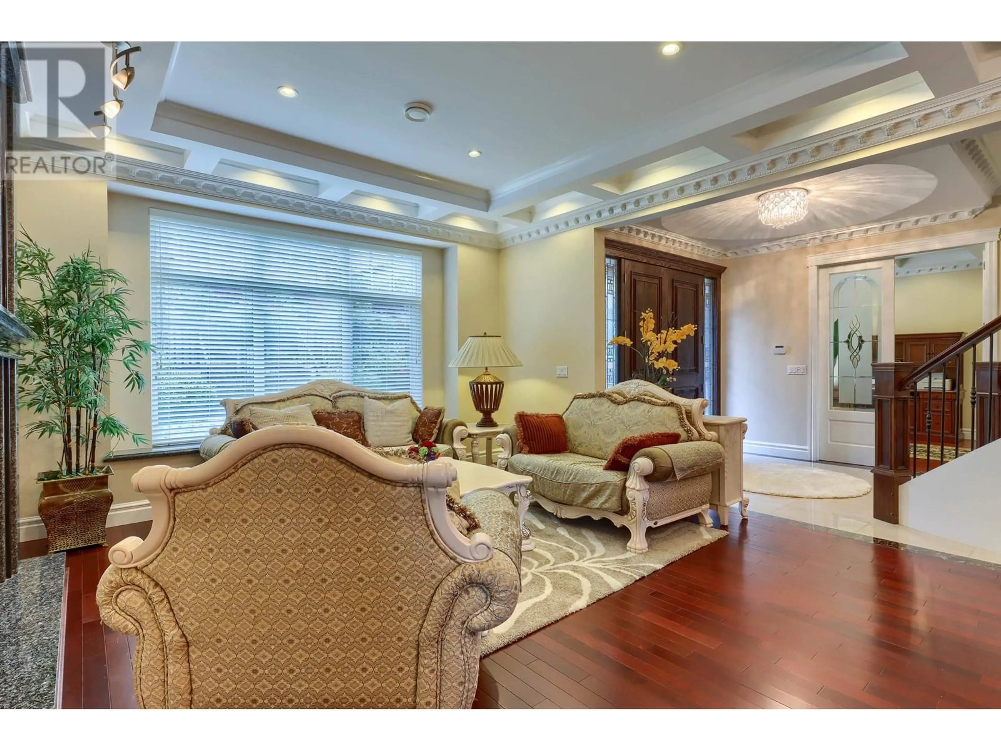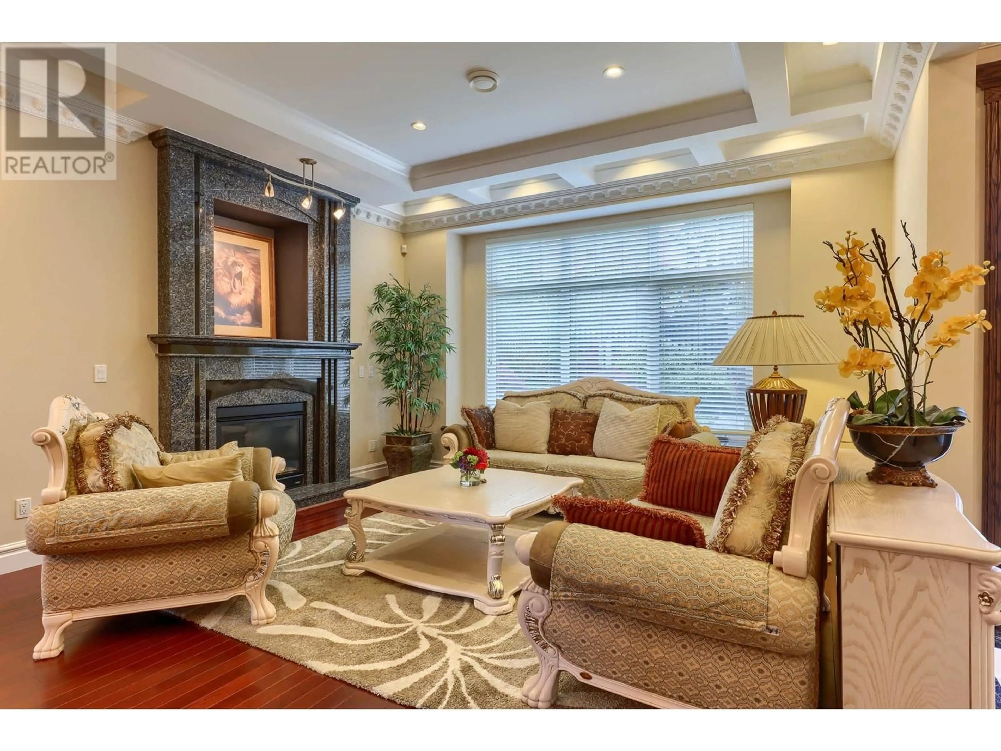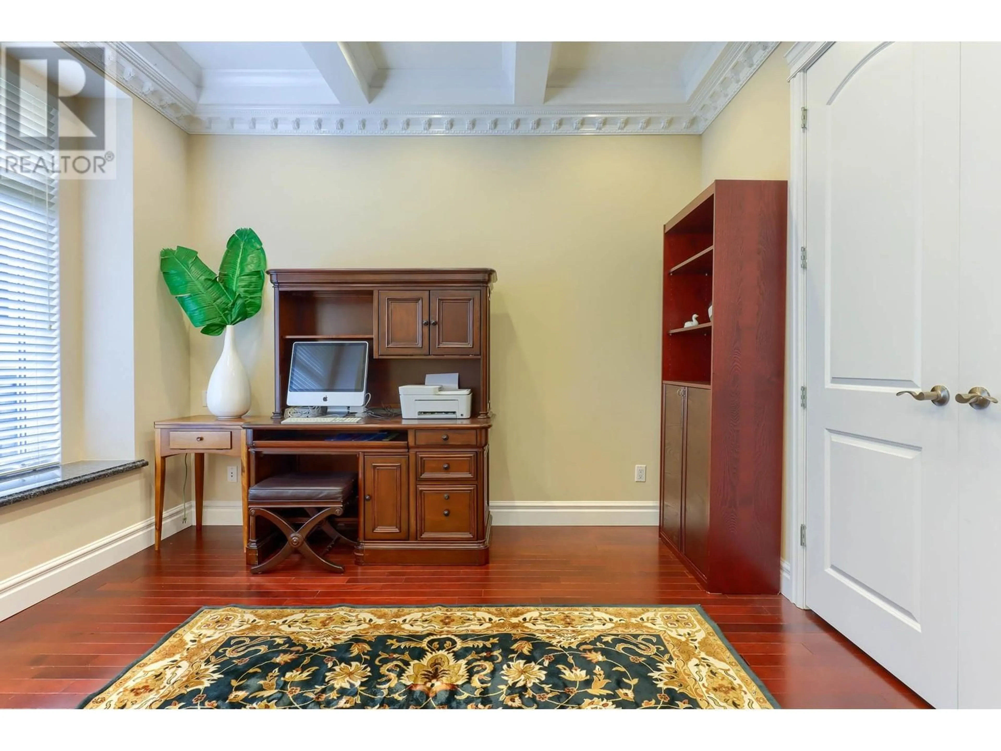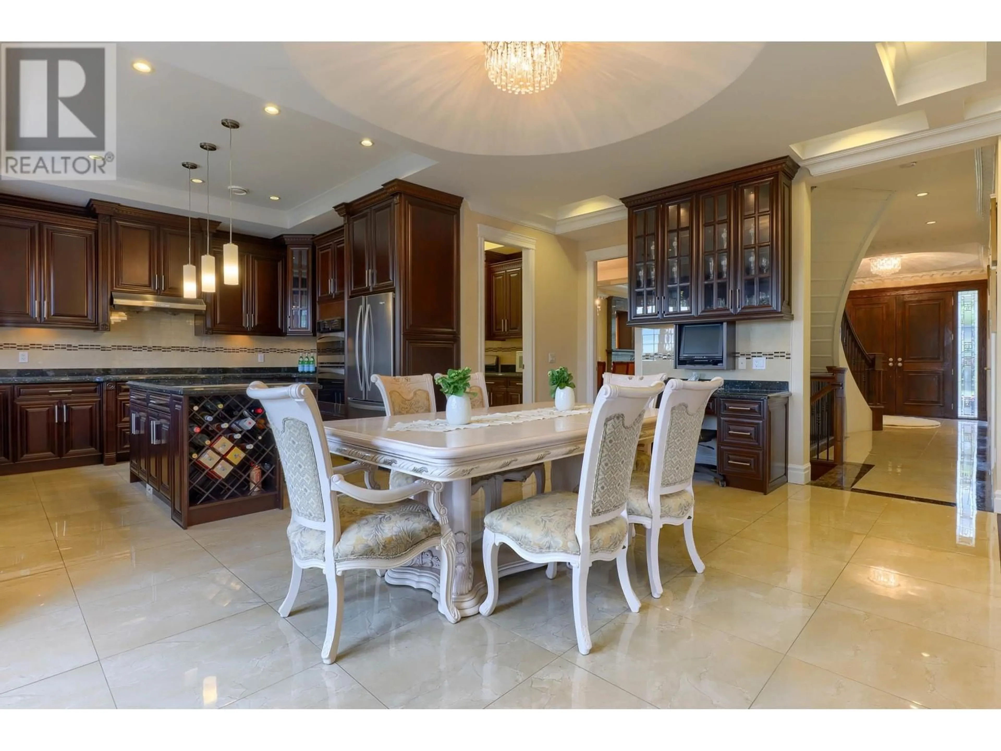4250 SOUTHWOOD STREET, Burnaby, British Columbia V5J2E9
Contact us about this property
Highlights
Estimated ValueThis is the price Wahi expects this property to sell for.
The calculation is powered by our Instant Home Value Estimate, which uses current market and property price trends to estimate your home’s value with a 90% accuracy rate.Not available
Price/Sqft$696/sqft
Est. Mortgage$14,164/mo
Tax Amount ()-
Days On Market14 hours
Description
Beautiful and luxurious executive home located in prestigious South Slope!! 8925 sq.ft lot with back lane. Quality abounds in this 9 Bed & 7 bath home. Bright, open layout with 10 ft ceilings and hardwood floors, Gourmet Kitchen with top line S/S appliances and granite counters + Wok kitchen. A/C and hot water radiant heat. Huge covered balcony with AWESOME SOUTHERN VIEWS!! Other features: 4 bedrooms upstairs all have ensuites, Built-in vacuum, steam room in powder room, alarm system w. camera, Two 2 bed rental unit with a separate entrance. South facing backyard. Gated outdoor 4 car parking + 2 car garage. Close to schools and parks. Hurry this one will not last! (id:39198)
Property Details
Interior
Features
Exterior
Parking
Garage spaces 6
Garage type Garage
Other parking spaces 0
Total parking spaces 6
Property History
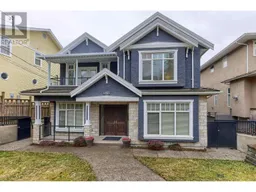 40
40
