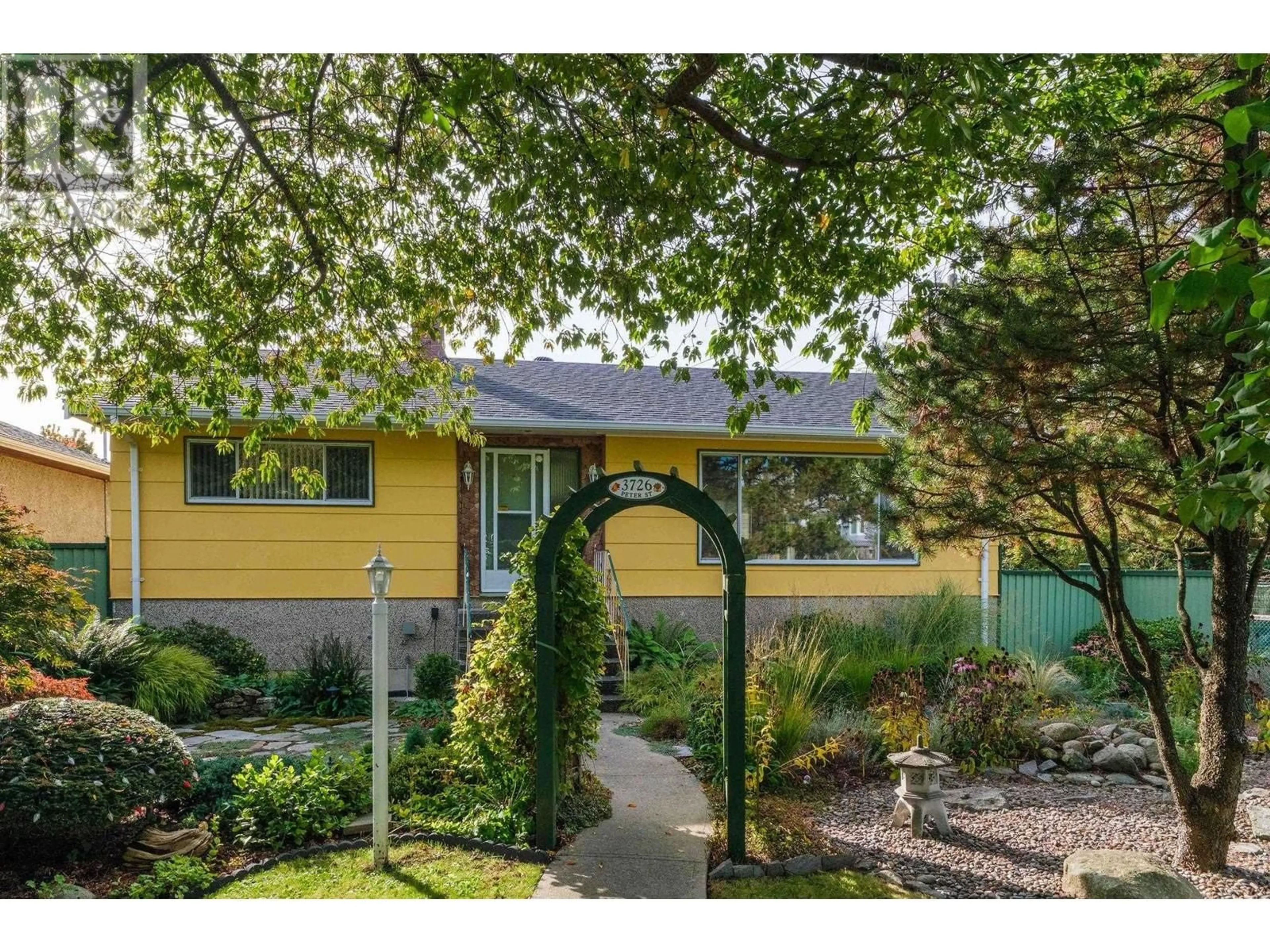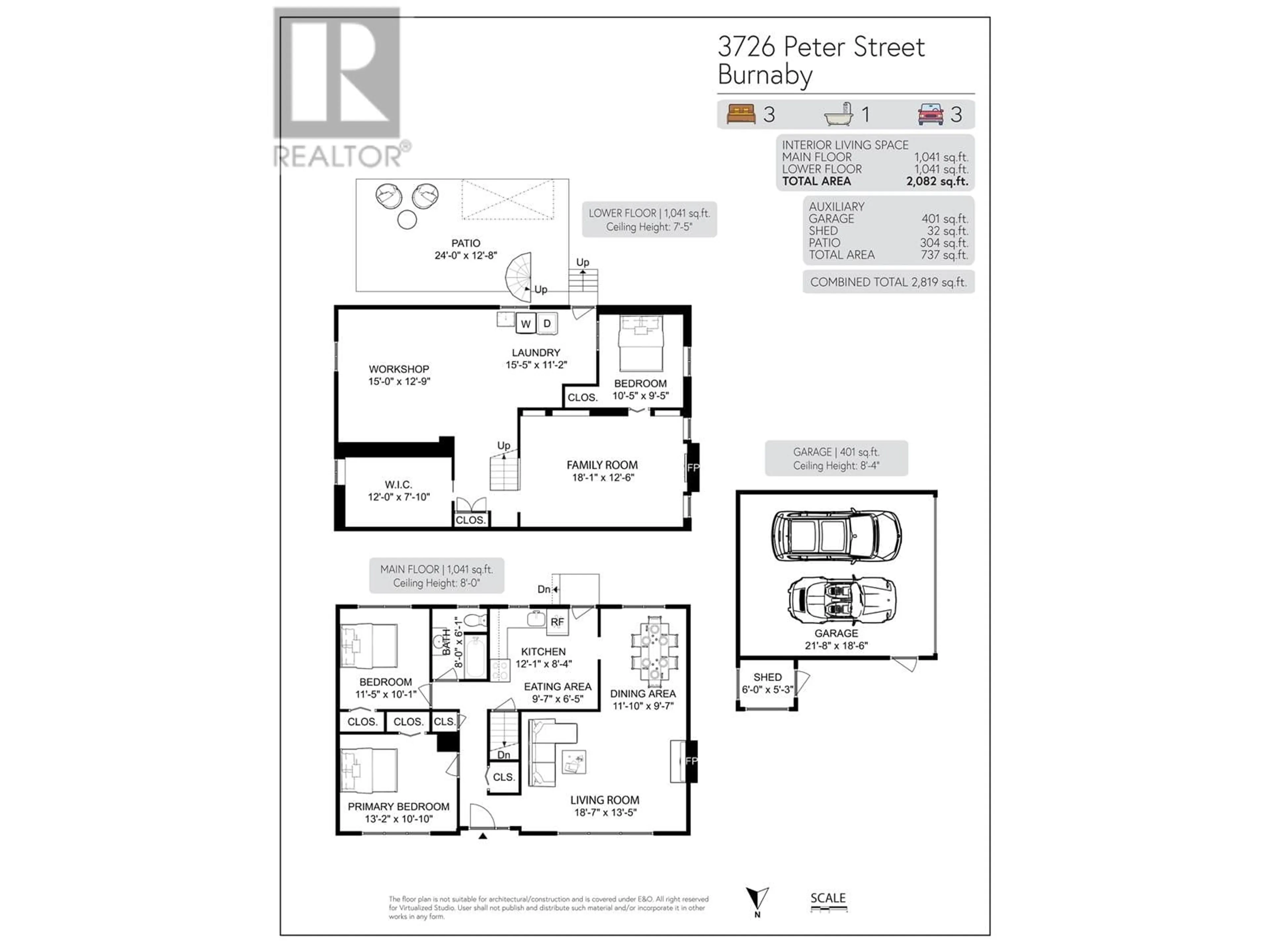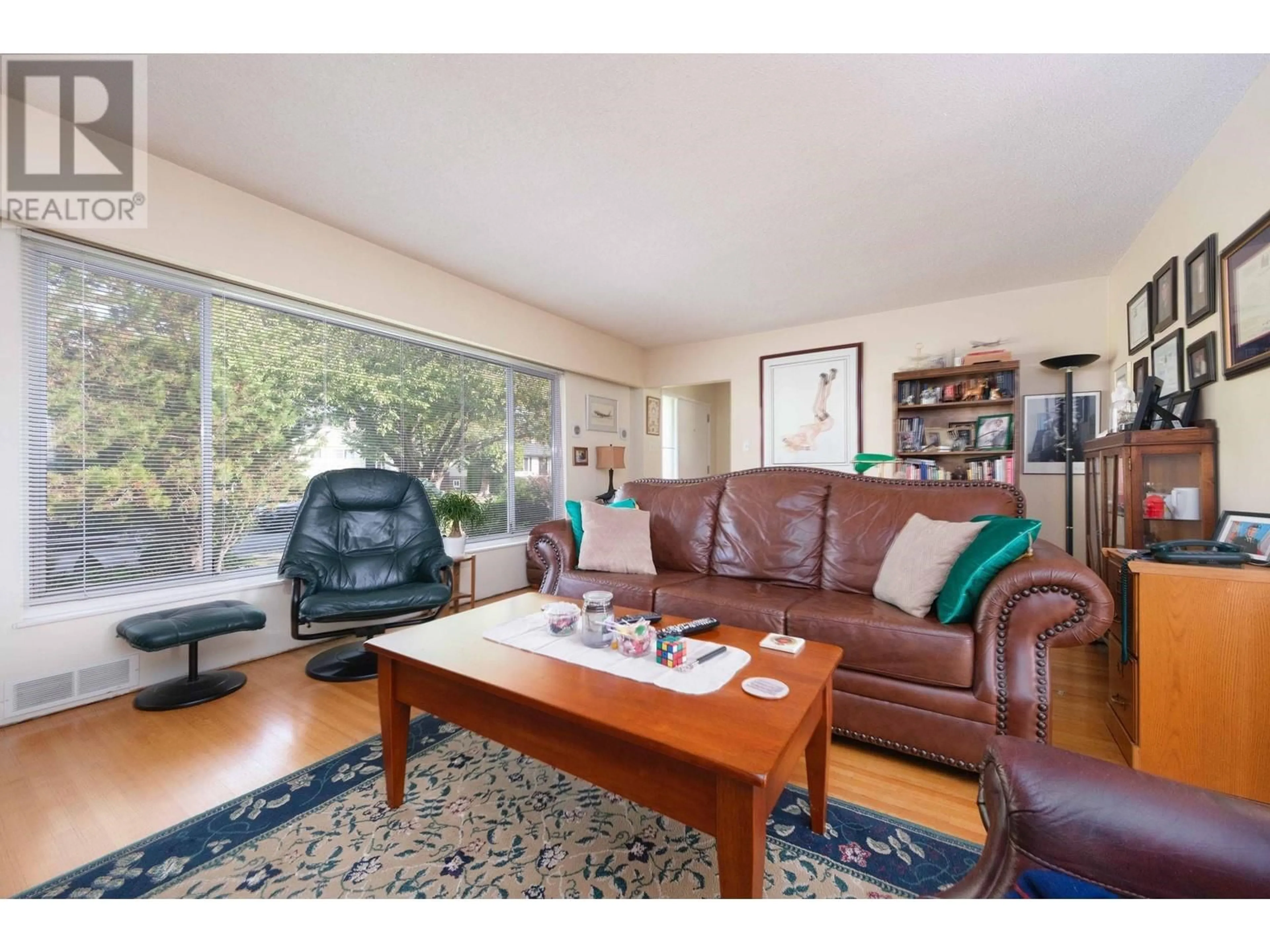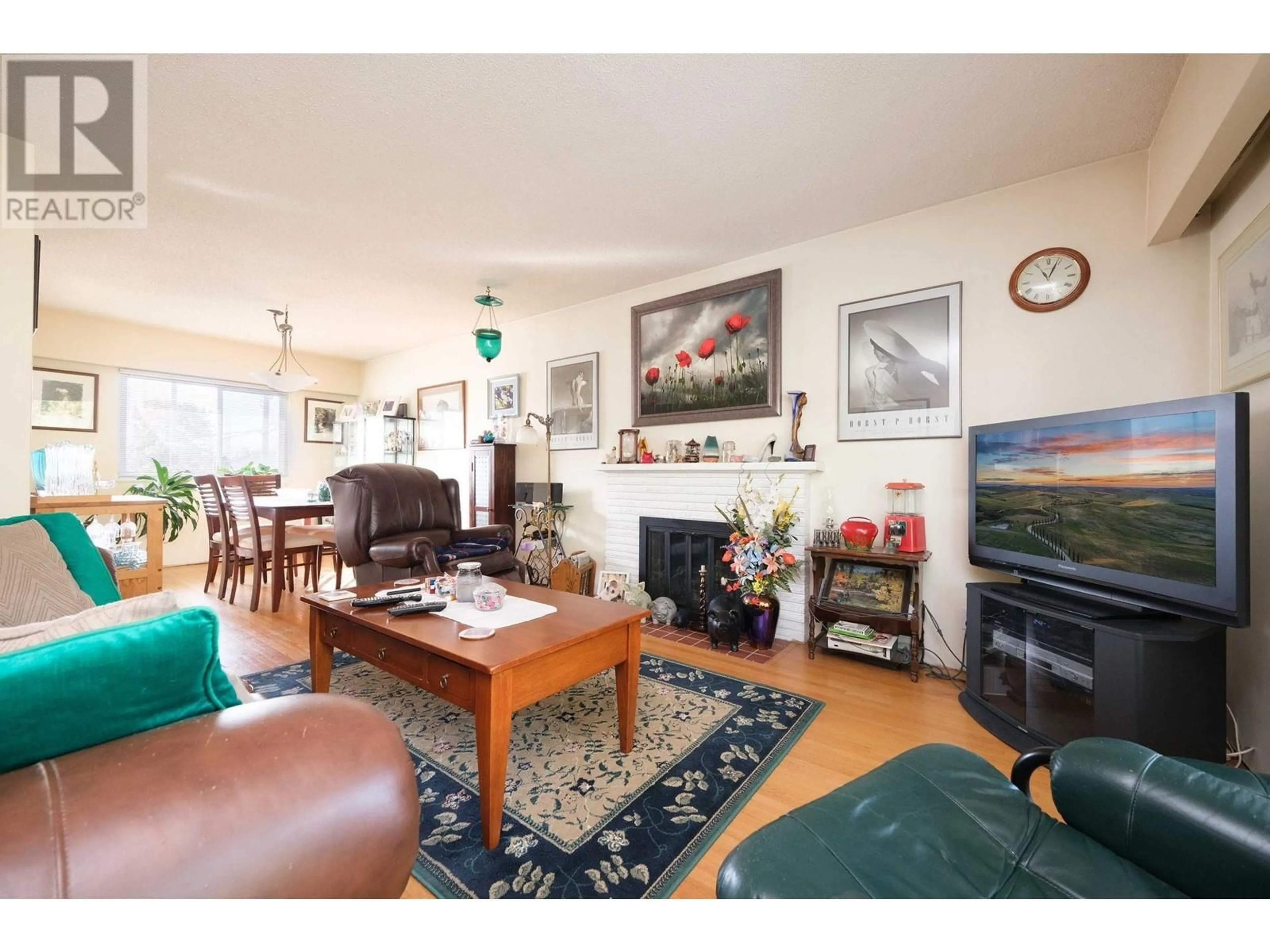3726 PETER STREET, Burnaby, British Columbia V5J1N4
Contact us about this property
Highlights
Estimated ValueThis is the price Wahi expects this property to sell for.
The calculation is powered by our Instant Home Value Estimate, which uses current market and property price trends to estimate your home’s value with a 90% accuracy rate.Not available
Price/Sqft$864/sqft
Est. Mortgage$7,726/mo
Tax Amount ()-
Days On Market10 days
Description
Solid 2nd owner home on a 6273 SF CORNER lot in a centrally located safe, family oriented neighbourhood. Short walk to Central Park/Suncrest School: close to skytrain, bus routes, Metrotown/Crystal Mall. Quiet, fenced south facing backyard w/parking for 7 cars. Det dbl garage w/storage loft & laneway potential. Semi-finished bsmt w/sep entrance for a suite. Early 2000s elec & plumb upgrades, hardwood flrs, gas furnace, upstairs fireplace ready for gas insert, XL living/dining room w/oversized front window, 2007 roof, 2024 leaf gutter filter system, 2018 garage & shed roof, 2004 perimeter drain tiles & water connection to the city. Builders & homeowners: this rare lot has tremendous value as the new zoning rules allow for 6 units on this lot w/great access from backlane, sidelane & street! (id:39198)
Property Details
Interior
Features
Exterior
Parking
Garage spaces 5
Garage type -
Other parking spaces 0
Total parking spaces 5
Property History
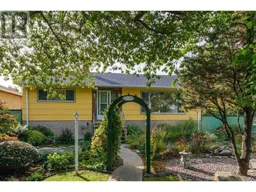 40
40
