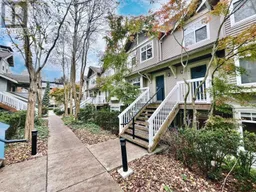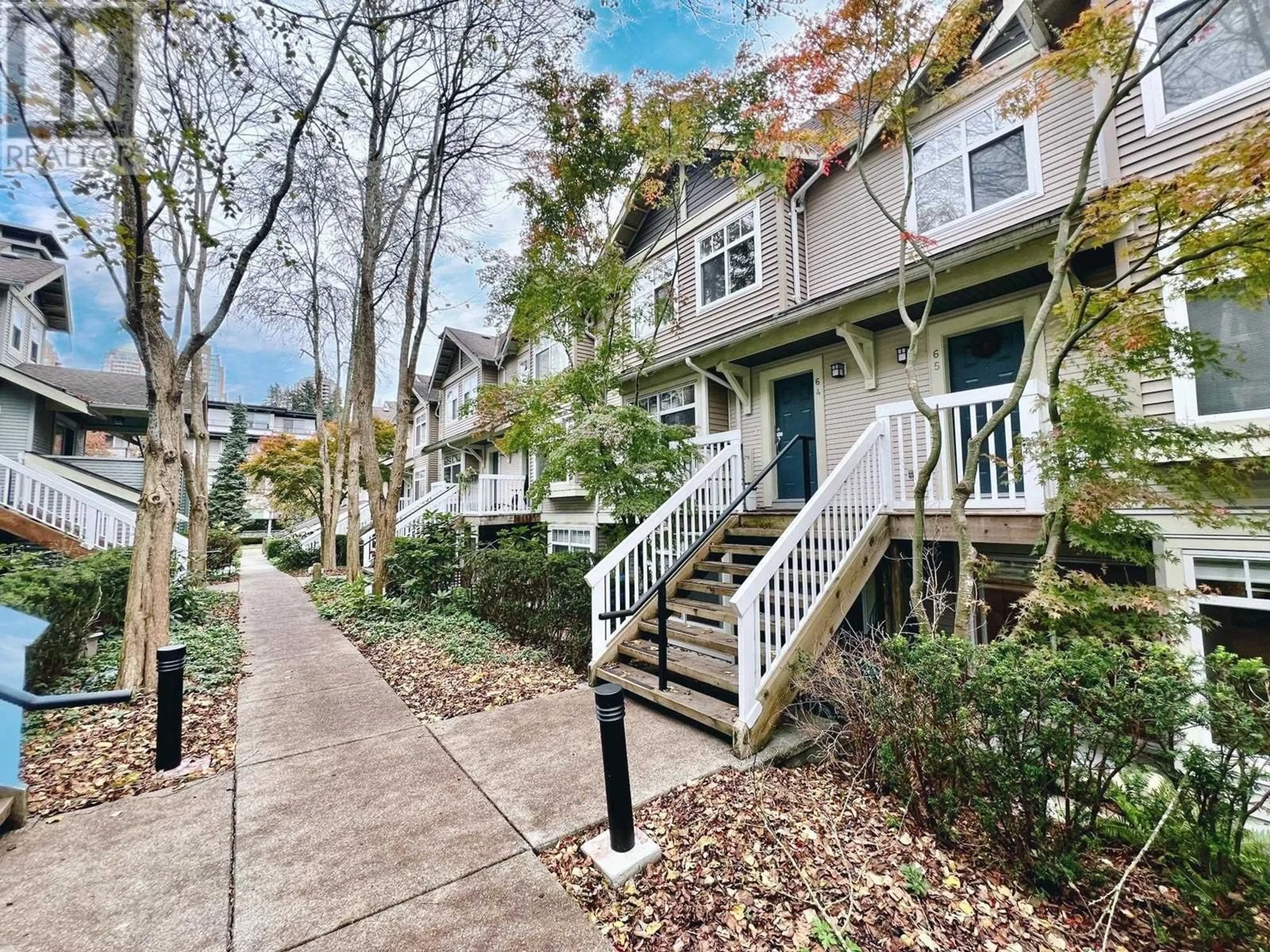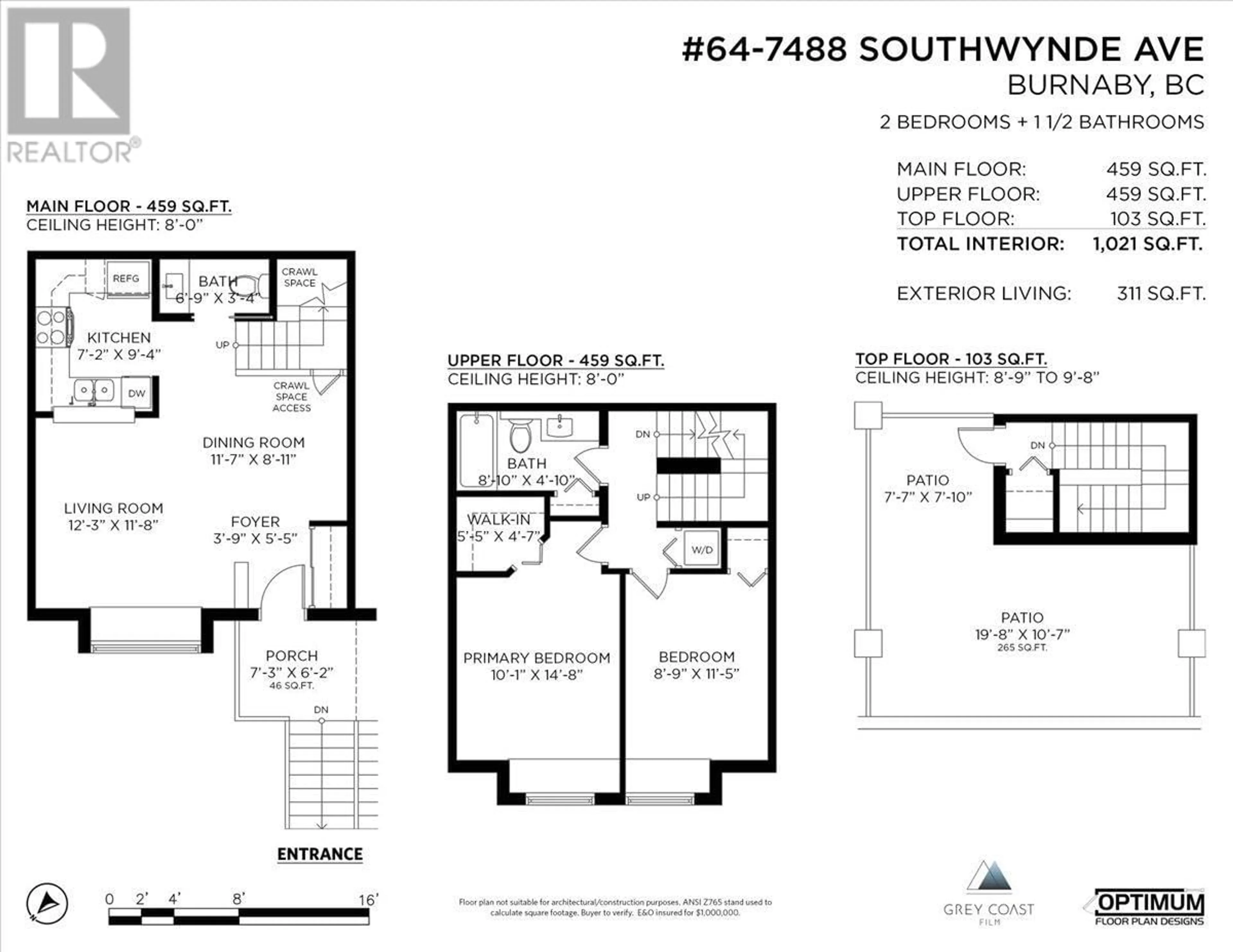64 7488 SOUTHWYNDE AVENUE, Burnaby, British Columbia V3N5C6
Contact us about this property
Highlights
Estimated ValueThis is the price Wahi expects this property to sell for.
The calculation is powered by our Instant Home Value Estimate, which uses current market and property price trends to estimate your home’s value with a 90% accuracy rate.Not available
Price/Sqft$832/sqft
Est. Mortgage$3,650/mo
Maintenance fees$421/mo
Tax Amount ()-
Days On Market17 hours
Description
Discover the perfect blend of comfort and style in this beautifully updated 2-bedroom, 1.5-bathroom Ledgestone townhome. With 1,021 square ft of open-concept living, this upper unit offers a modern lifestyle with thoughtful upgrades made in 2018, including high-end Bosch and KitchenAid appliances, updated washer & dryer, updated lighting, a refreshed bathroom, and sleek laminate flooring throughout. The spacious 265 square ft rooftop deck (Updated Roof Membrane in 2023) is a dream for entertaining or soaking up the sun! Located in a highly convenient neighbourhood, school catchment: Taylor Park Elementary and Byrne Creek Secondary nearby, along with playgrounds, ball courts, dog parks, and trails. Enjoy the quick access to Edmonds Skytrain Station, Marine Way Market, and great dining options like Cactus Club. This home also features a storage locker, two tandem parking spots, and shared EV charging stations in the strata. Pets allowed. (id:39198)
Upcoming Open Houses
Property Details
Exterior
Parking
Garage spaces 2
Garage type Tandem
Other parking spaces 0
Total parking spaces 2
Condo Details
Amenities
Laundry - In Suite
Inclusions
Property History
 27
27

