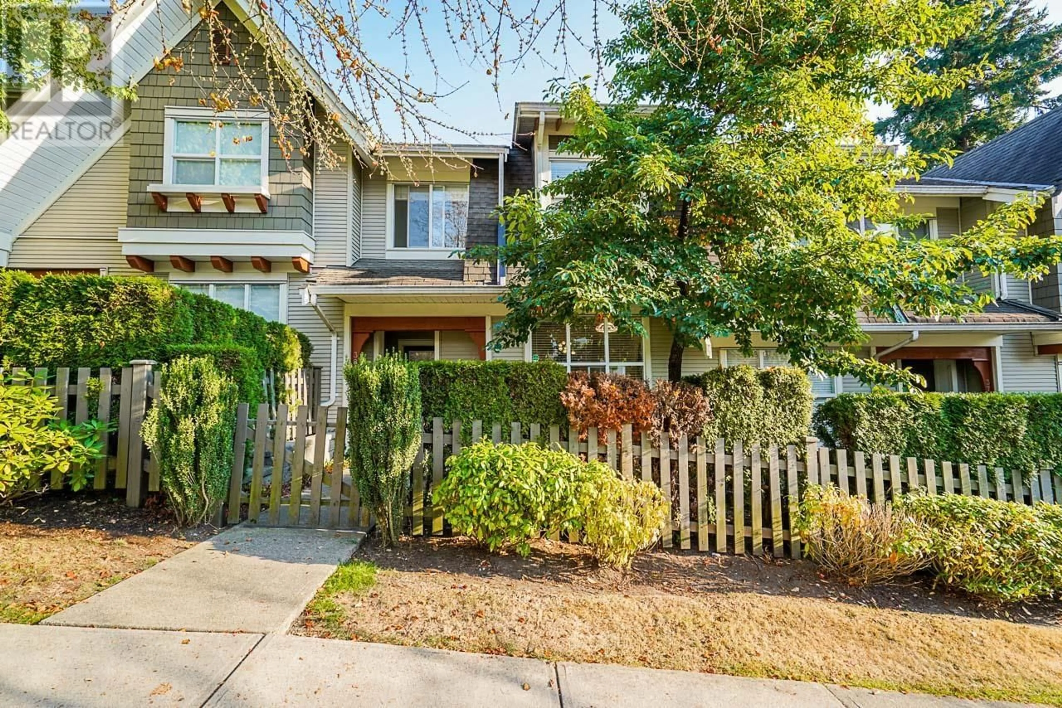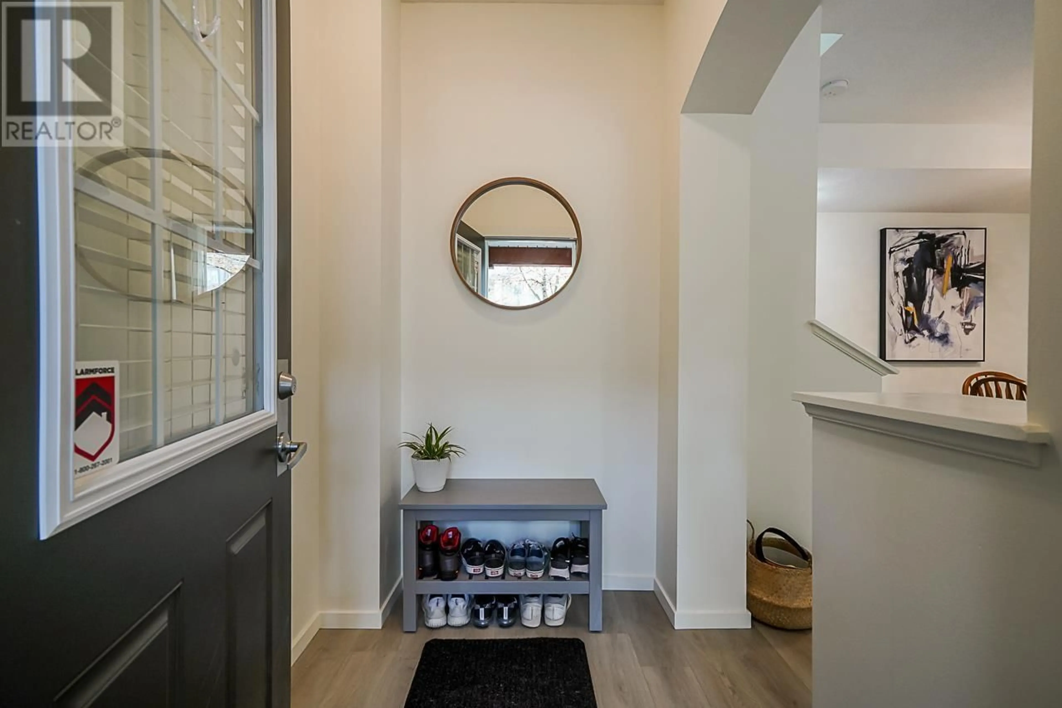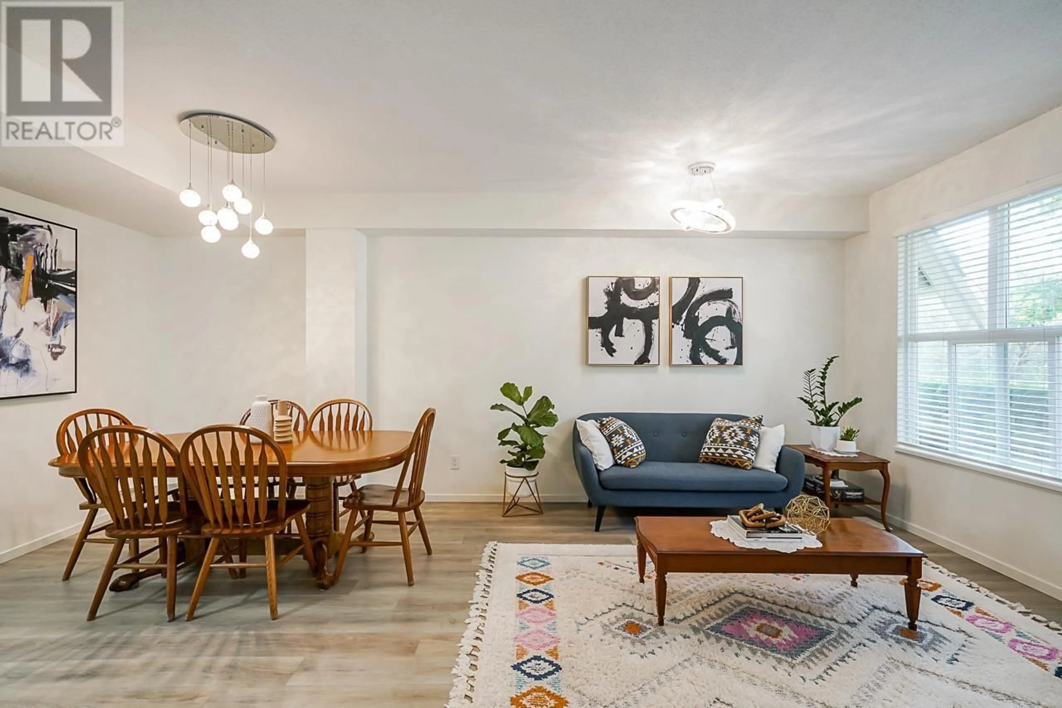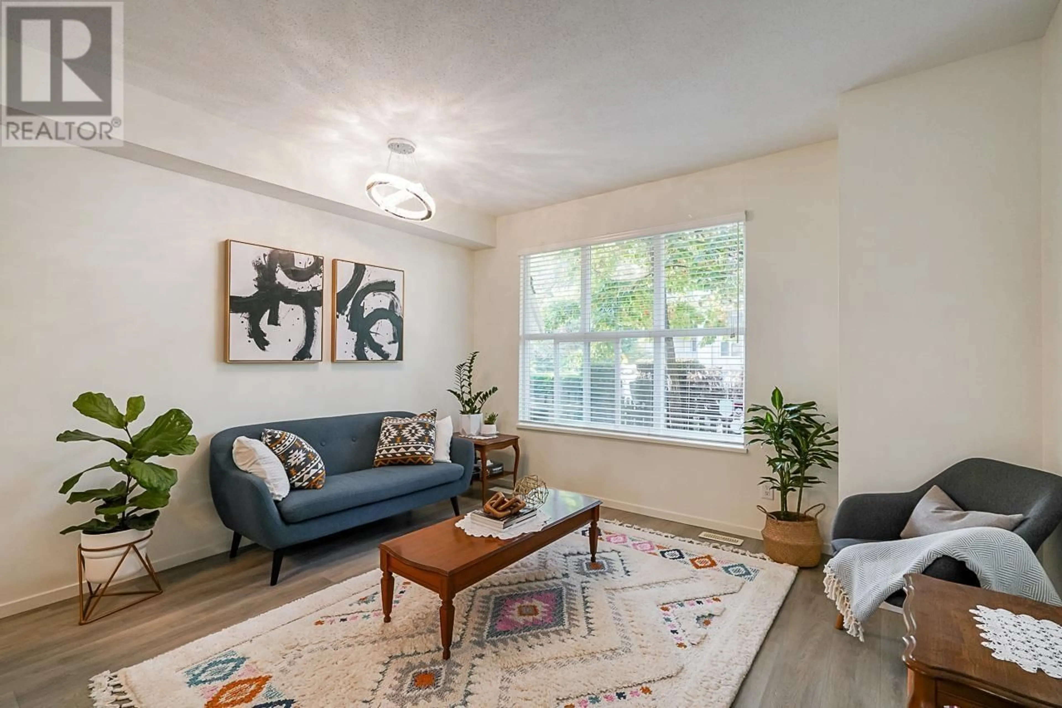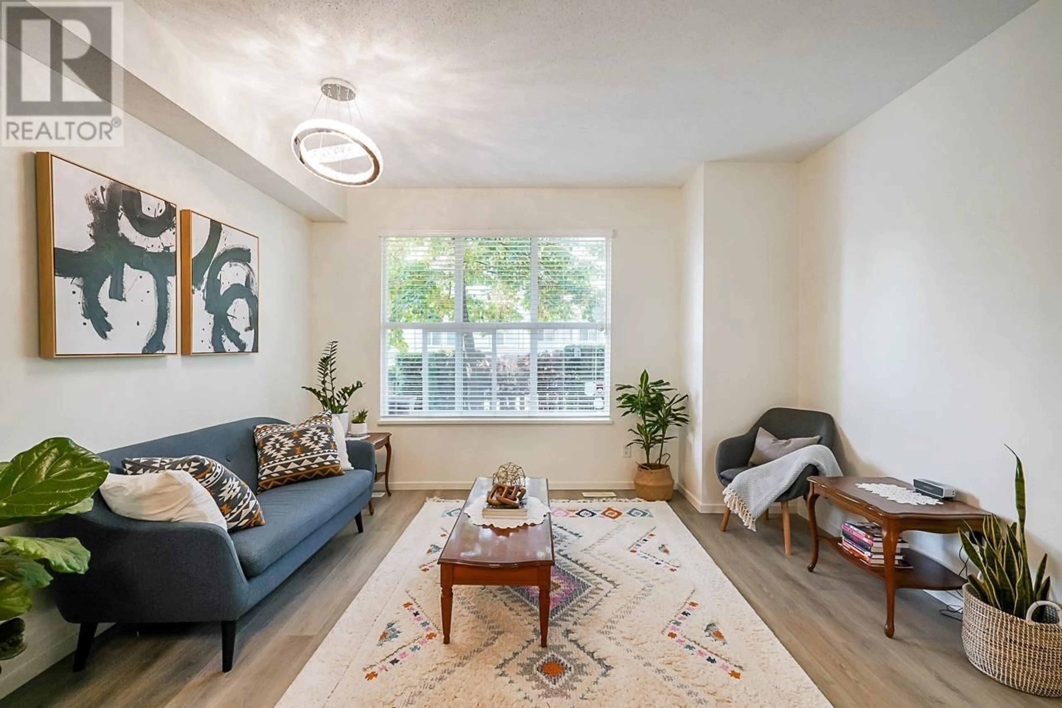38 6736 SOUTHPOINT DRIVE, Burnaby, British Columbia V3N0A4
Contact us about this property
Highlights
Estimated ValueThis is the price Wahi expects this property to sell for.
The calculation is powered by our Instant Home Value Estimate, which uses current market and property price trends to estimate your home’s value with a 90% accuracy rate.Not available
Price/Sqft$704/sqft
Est. Mortgage$5,579/mo
Maintenance fees$415/mo
Tax Amount ()-
Days On Market264 days
Description
Welcome to Southpointe built by Polygon. With over 1800 sqft, this rare find three level beautiful townhouse feels like living in a house with attached side by side car garage. The main floor featuring a private garden entrance which leads to the 9' ceilings, spacious living and dining room, open kitchen concept with newly updated cabinets, new modern laminate floors, light fixtures, fresh paint throughout and the list goes on. Convenient location with walk-in closet to Edmond Sky train Station, Highgate shopping, Edmond Community center, steps away from high ranking Taylor Park Elementary, Taylor Park, Byrne Creek Park and urban hiking trails - Live here today! Open house Saturday and Sunday April 6&7 @ 2-4pm. (id:39198)
Property Details
Interior
Features
Exterior
Parking
Garage spaces 2
Garage type -
Other parking spaces 0
Total parking spaces 2
Condo Details
Amenities
Laundry - In Suite
Inclusions

