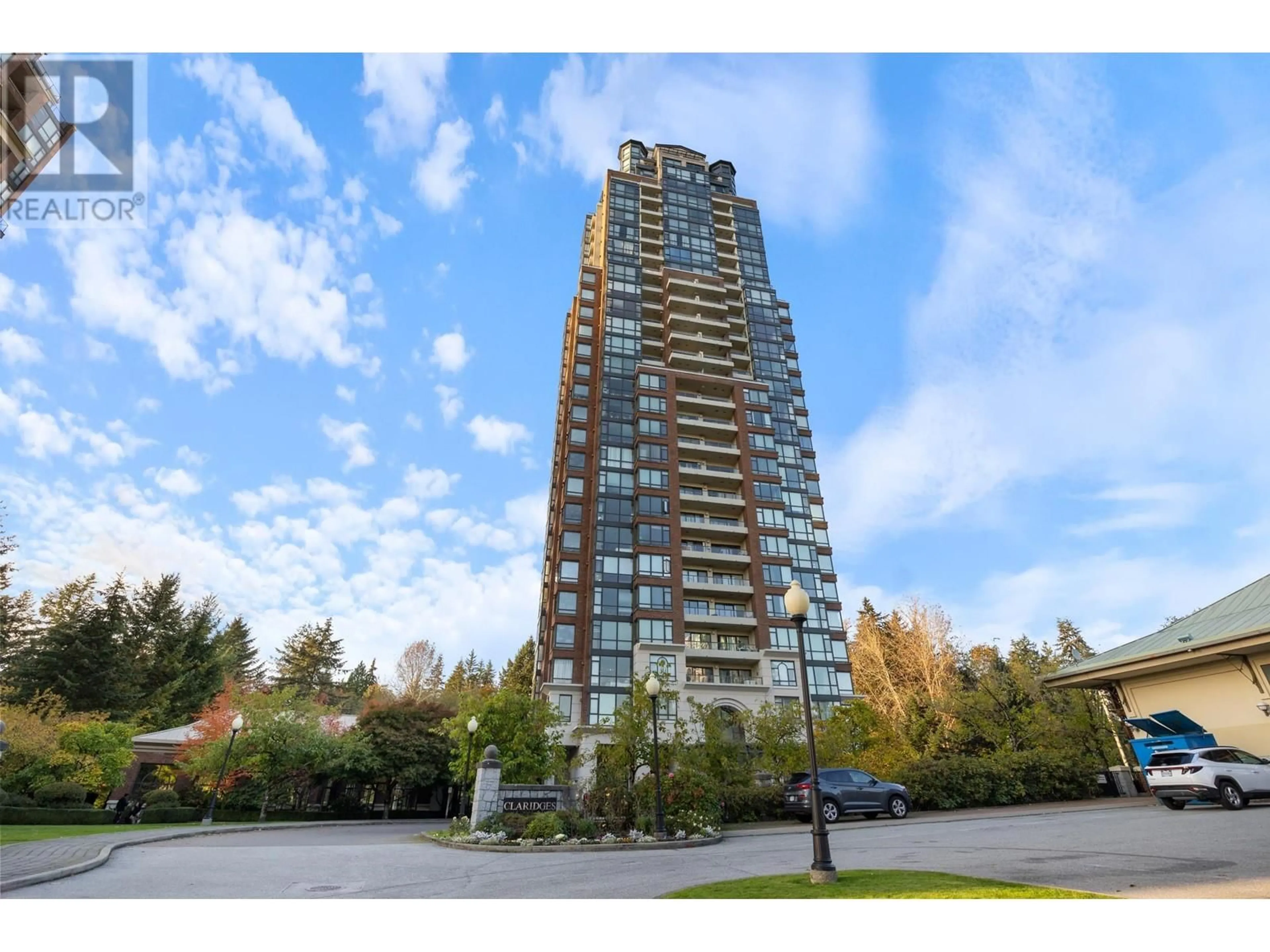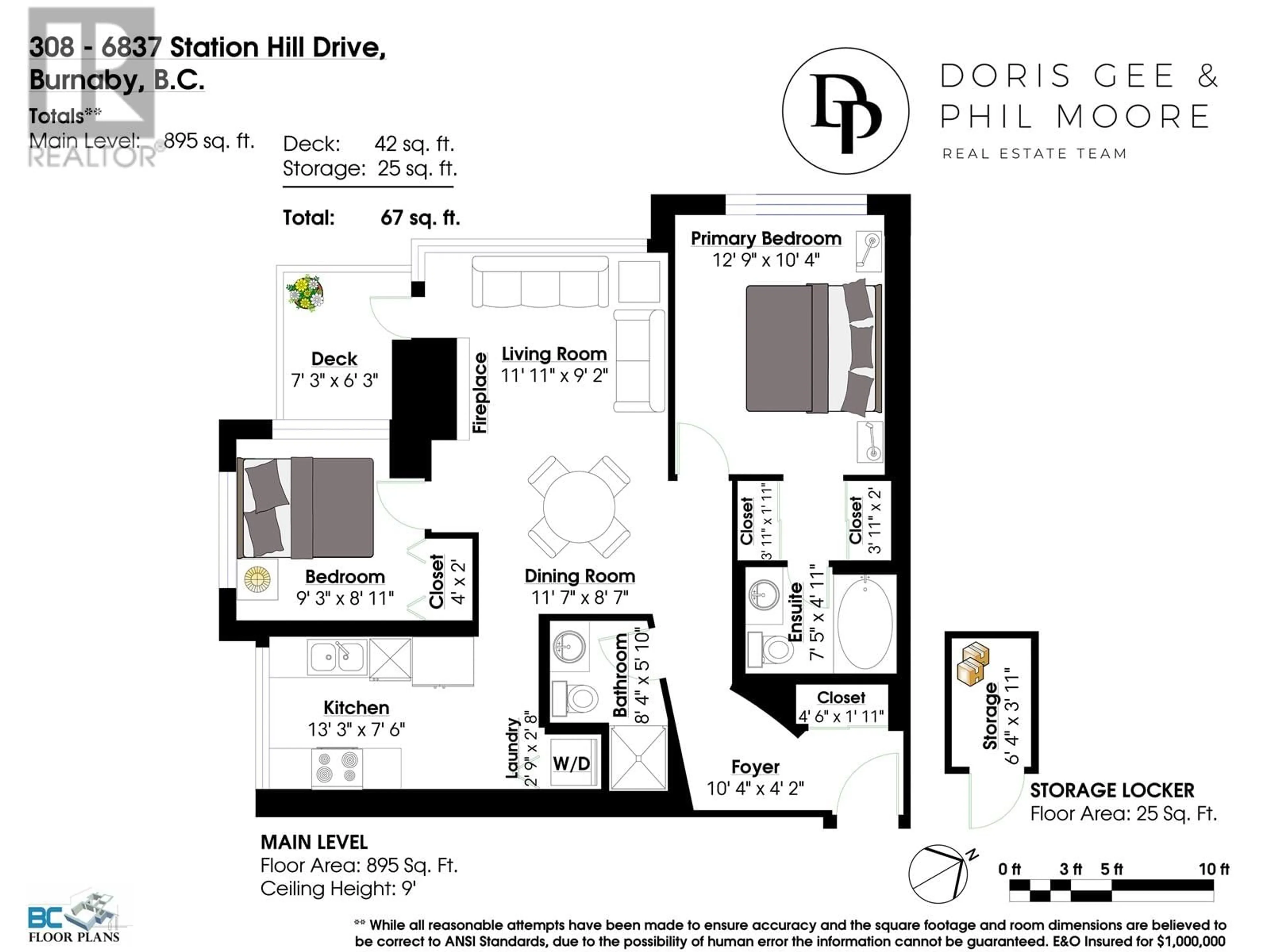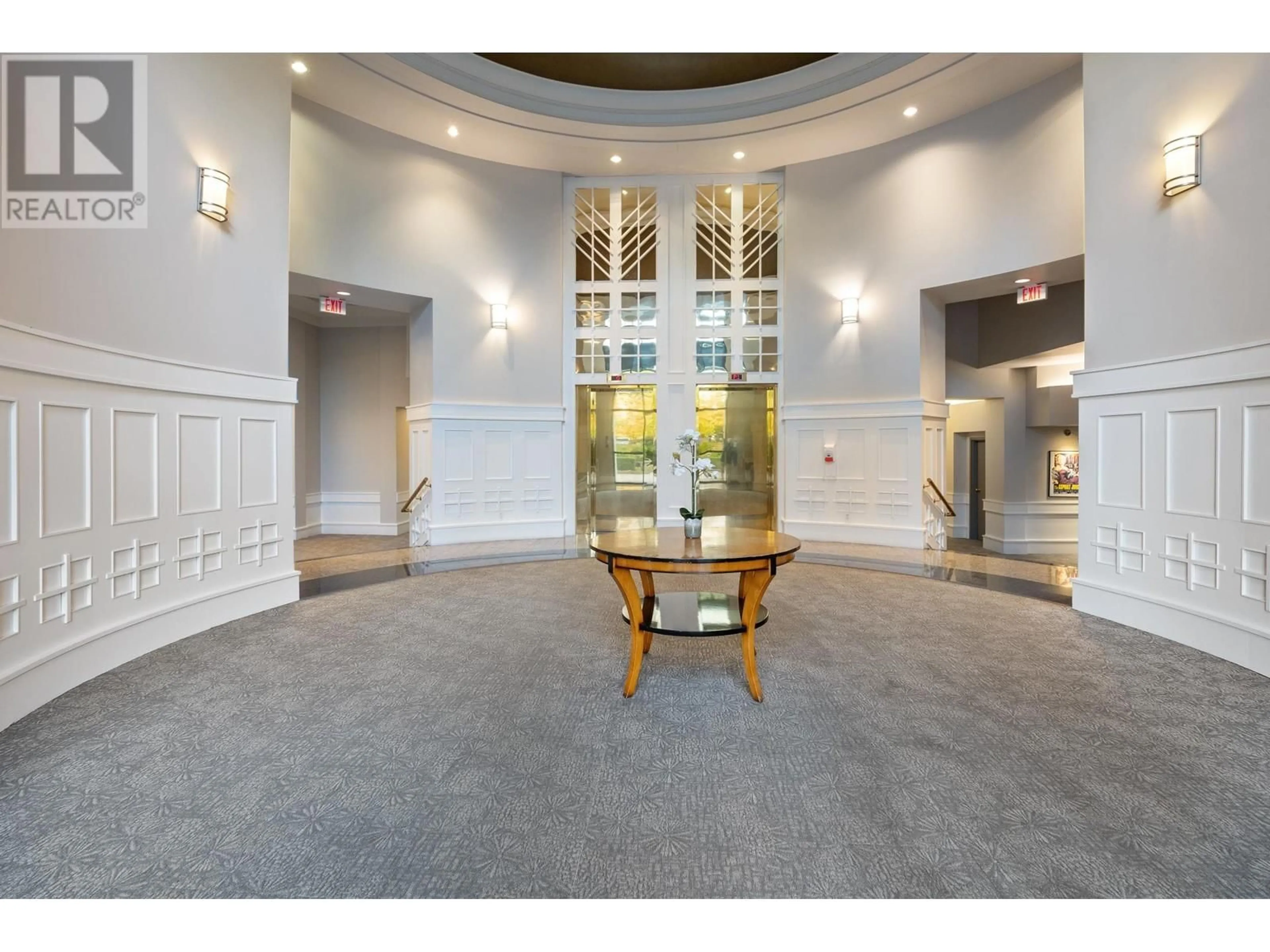308 6837 STATION HILL DRIVE, Burnaby, British Columbia V3N5B7
Contact us about this property
Highlights
Estimated ValueThis is the price Wahi expects this property to sell for.
The calculation is powered by our Instant Home Value Estimate, which uses current market and property price trends to estimate your home’s value with a 90% accuracy rate.Not available
Price/Sqft$804/sqft
Est. Mortgage$3,092/mo
Maintenance fees$488/mo
Tax Amount ()-
Days On Market12 days
Description
Welcome to CLARIDGES AT CITY IN THE PARK! This bright, spacious 895 sq ft, 9 ft ceiling 2-bedroom, 2-bath corner unit offers tranquil green views through floor-to-ceiling windows. Outfitted with updated refrigerator, stove, dishwasher, washer, dryer, and AIR CONDITIONING, along with a cozy gas fireplace, this home perfectly blends comfort and convenience. Enjoy the peaceful surroundings from your private balcony (7'3 x 6'3). With two parking stalls and a storage locker, every detail adds ease to daily living. Located just steps from Edmonds Skytrain, parks, and schools, this well-managed building offers fantastic amenities, including an exercise room, indoor pool, hot tub, games room, and community room/library. School Catchment: Taylor Park Elementary, Byrne Creek Secondary, and close to Douglas College, with an easy drive to BCIT and SFU. Pet-friendly for one cat or one dog. Enjoy the convenience of the neighborhood. Come make this gem your own (id:39198)
Property Details
Interior
Features
Exterior
Features
Parking
Garage spaces 2
Garage type Underground
Other parking spaces 0
Total parking spaces 2
Condo Details
Amenities
Exercise Centre, Recreation Centre
Inclusions



