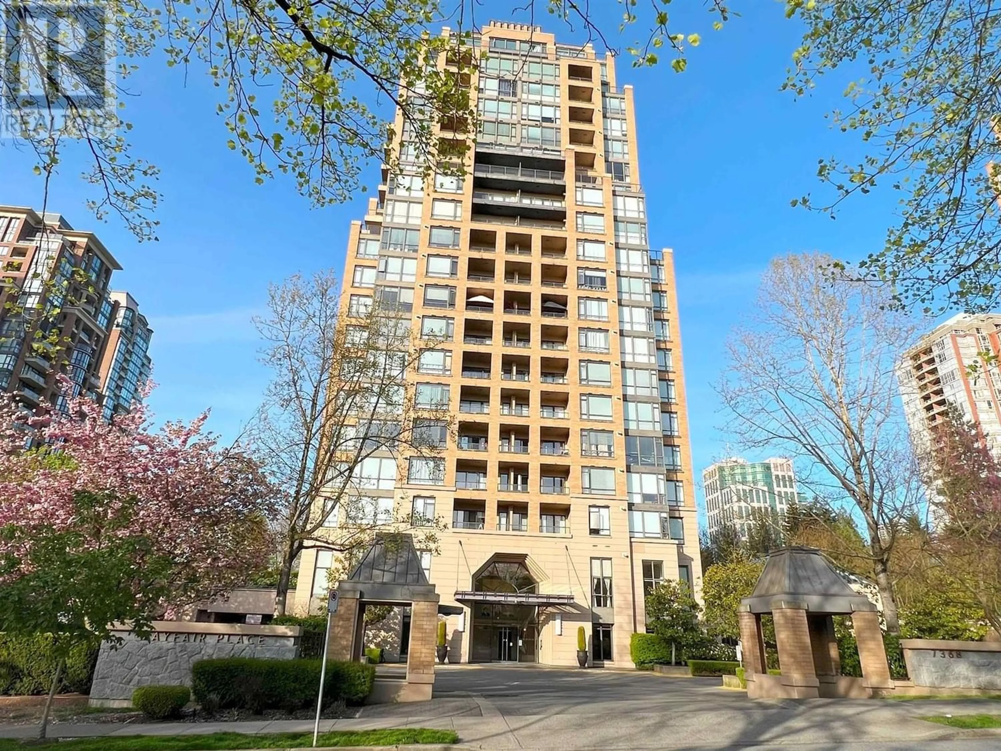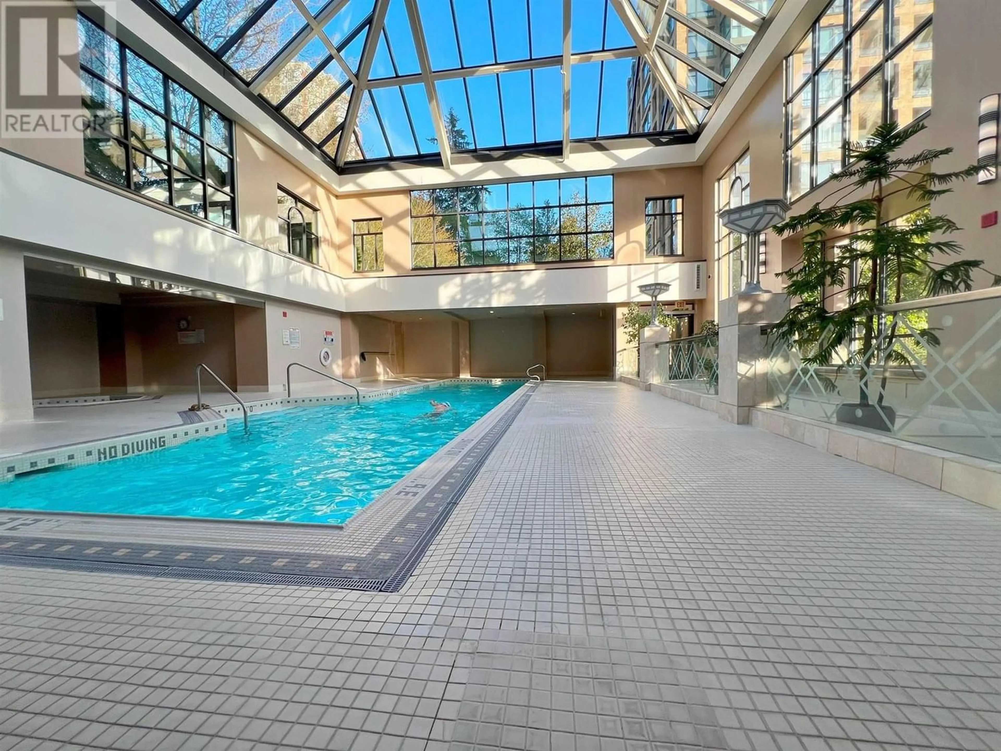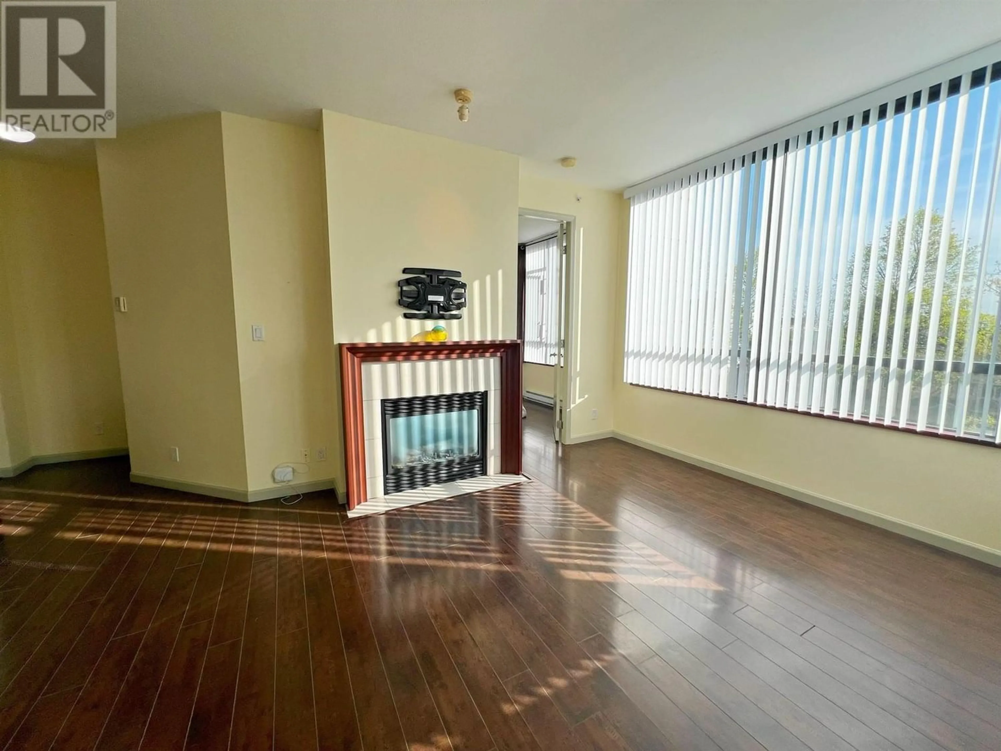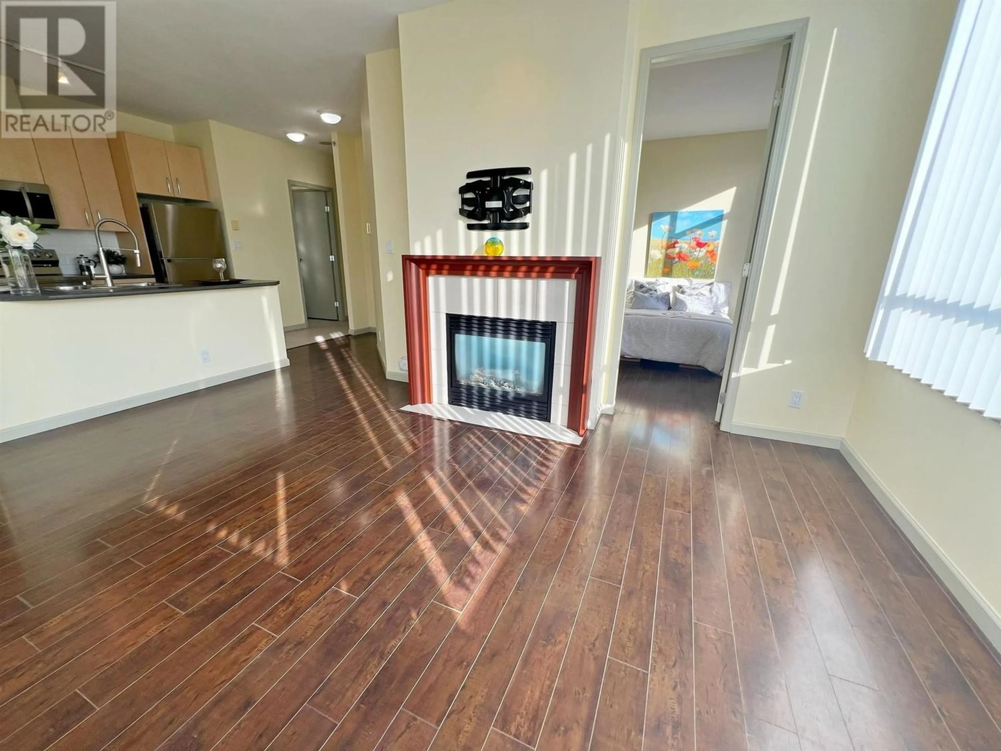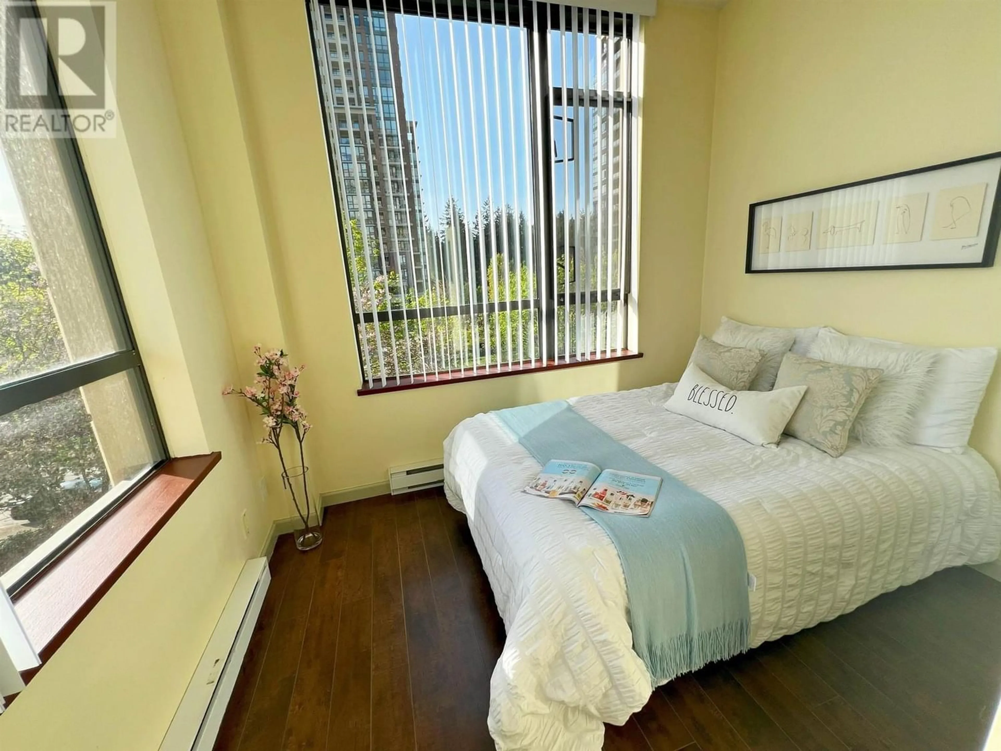305 7368 SANDBORNE AVENUE, Burnaby, British Columbia V3N5C5
Contact us about this property
Highlights
Estimated ValueThis is the price Wahi expects this property to sell for.
The calculation is powered by our Instant Home Value Estimate, which uses current market and property price trends to estimate your home’s value with a 90% accuracy rate.Not available
Price/Sqft$838/sqft
Est. Mortgage$3,084/mo
Maintenance fees$477/mo
Tax Amount ()-
Days On Market193 days
Description
Welcome to this well maintained two bedrooms two bathrooms corner unit in desirable City in the Park. Well built high rise building in serene neighborhood with beautiful landscaping everywhere. This cozy home offers 856 sft living space, open kitchen and living room, two spacious bedrooms. SW exposure with lots of natural light in. Covered balcony is a great place for outdoor entertainment through all seasons. Two side by side parking spaces and one locker included. Great amenities including indoor swimming pool, gym center, theater, party room etc. 7 mins walking to Skytrain Station, and 4 mins walking to daycare. Close to parks, shopping, and restaurants. Good catchment Taylor Park Elementary. A must see! (id:39198)
Property Details
Exterior
Features
Parking
Garage spaces 2
Garage type -
Other parking spaces 0
Total parking spaces 2
Condo Details
Amenities
Exercise Centre
Inclusions

