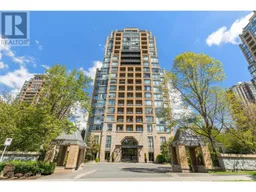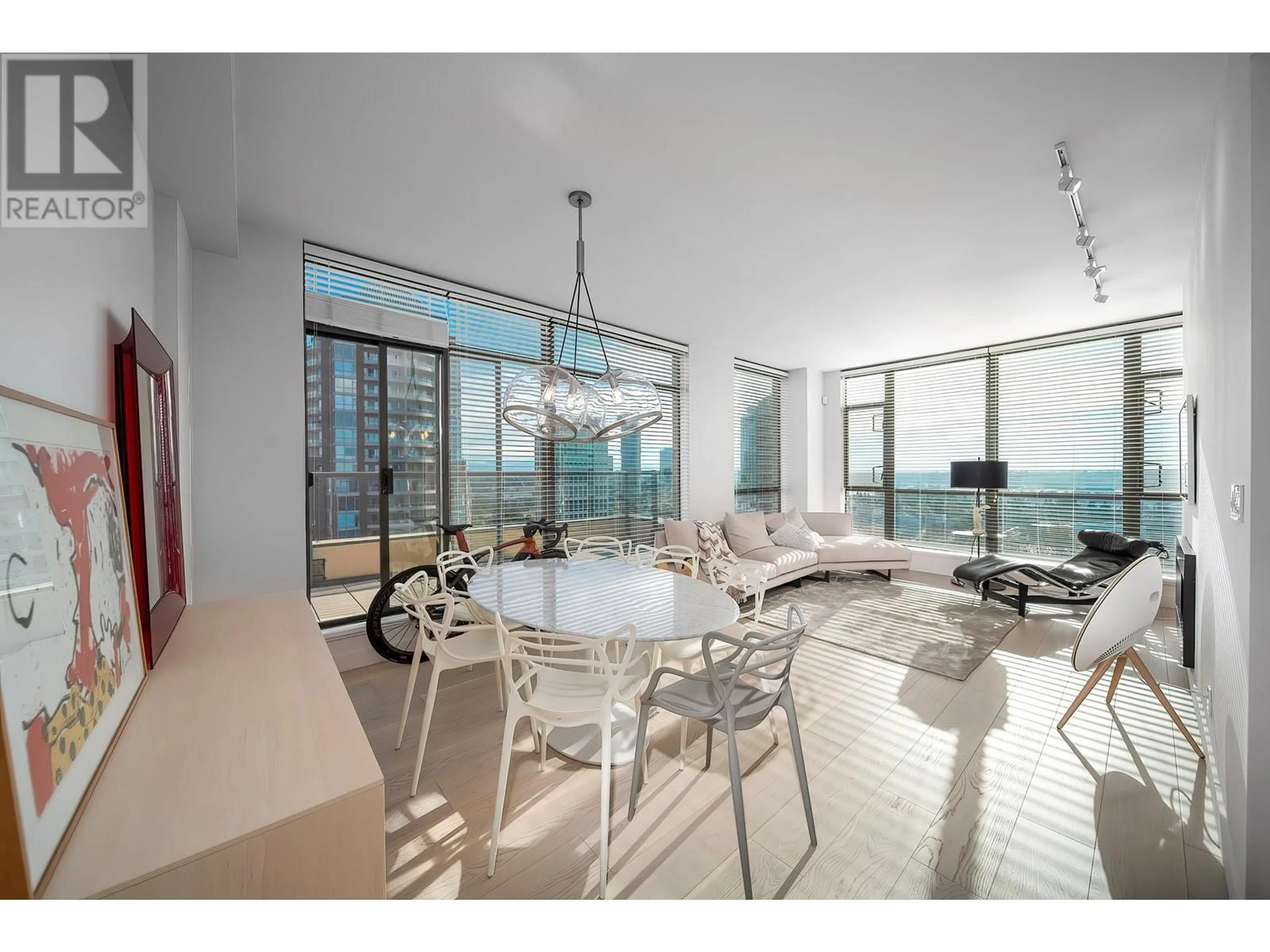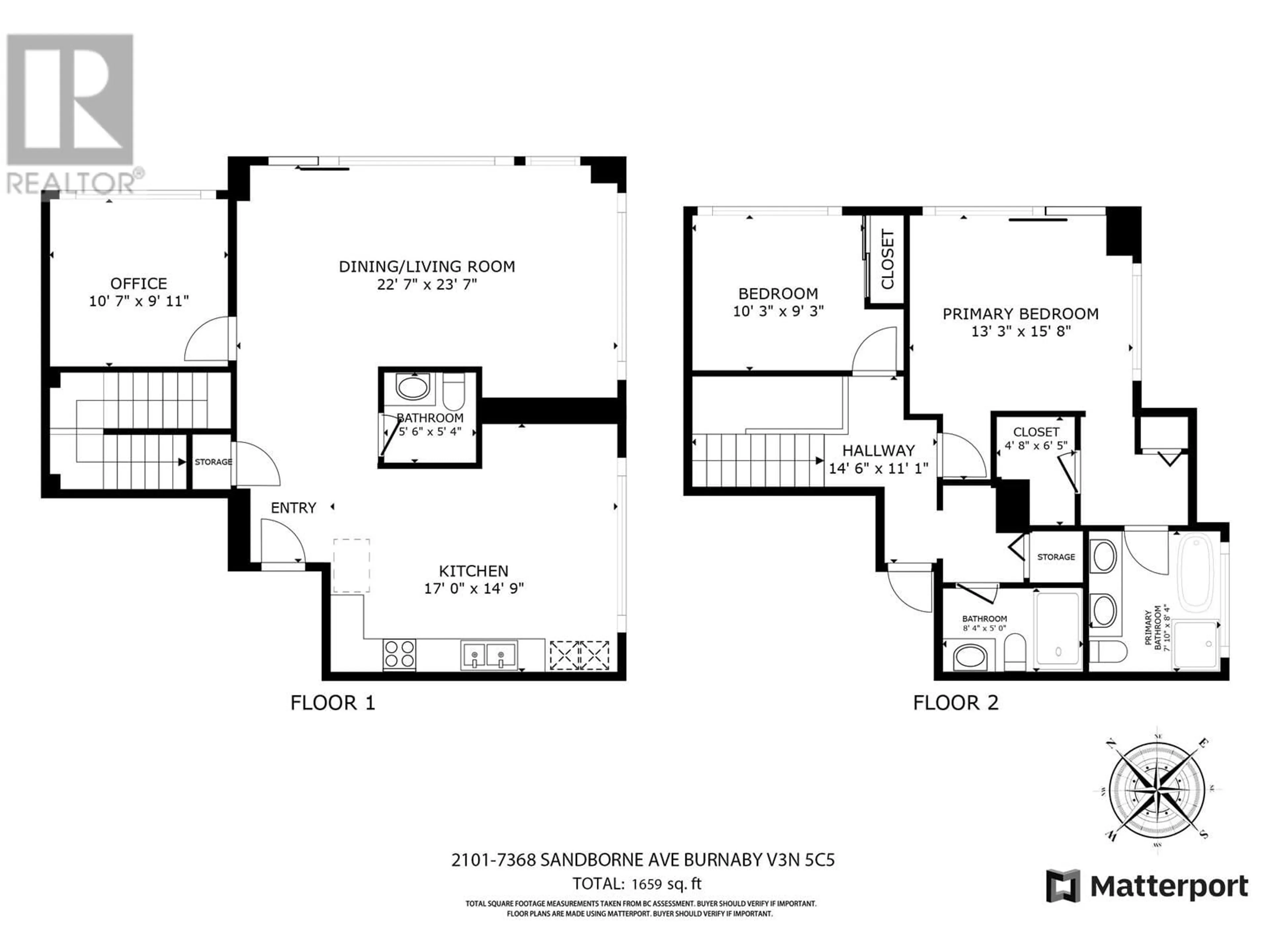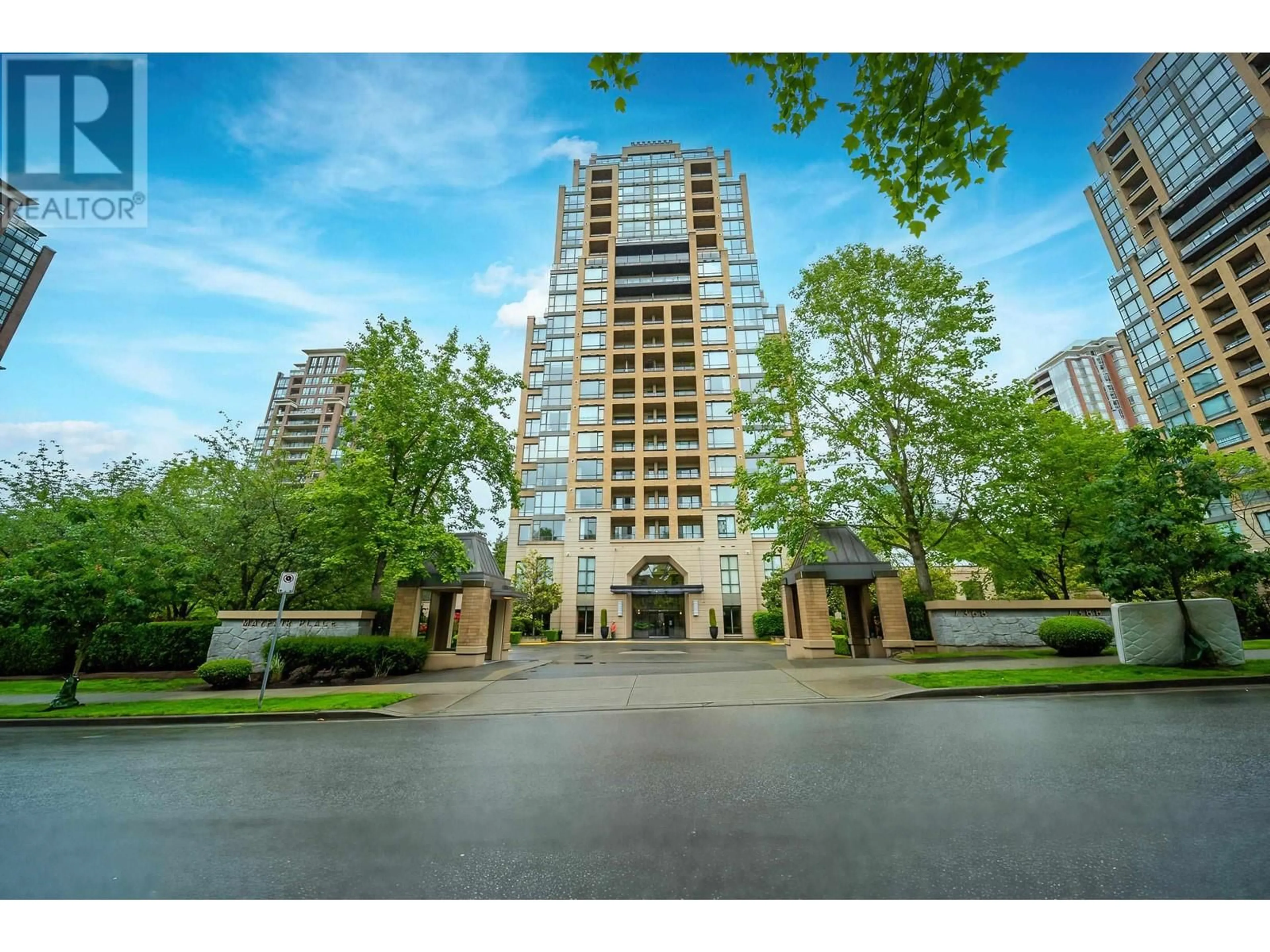2101 7368 SANDBORNE AVENUE, Burnaby, British Columbia V3N5C5
Contact us about this property
Highlights
Estimated ValueThis is the price Wahi expects this property to sell for.
The calculation is powered by our Instant Home Value Estimate, which uses current market and property price trends to estimate your home’s value with a 90% accuracy rate.Not available
Price/Sqft$896/sqft
Est. Mortgage$6,390/mo
Maintenance fees$882/mo
Tax Amount ()-
Days On Market9 days
Description
Experience luxurious penthouse living with panoramic views of Mt. Baker, the Fraser River, and surrounding mountains at Mayfair Place! This stunning, NE-facing, 2-storey penthouse has been impeccably maintained and was fully renovated in 2021 with top-tier design and craftsmanship. 3 bedrooms (or 2+ 1 den with window), 9' ceilings, an oversized quartz kitchen island, Miele appliances, and a Sub-Zero refrigerator, it combines elegance and functionality. Enjoy radiant heated bathroom floors, smart home controls, air conditioning, and three spacious decks for breathtaking views. The resort-style amenities include an indoor pool, sauna and more. With 2 parking stalls, a locker, and easy access to Skytrain and Mall, this penthouse offers the perfect blend of luxury and convenience.A must-see! (id:39198)
Property Details
Interior
Features
Exterior
Features
Parking
Garage spaces 2
Garage type Underground
Other parking spaces 0
Total parking spaces 2
Condo Details
Amenities
Exercise Centre, Laundry - In Suite
Inclusions
Property History
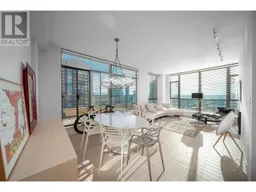 39
39