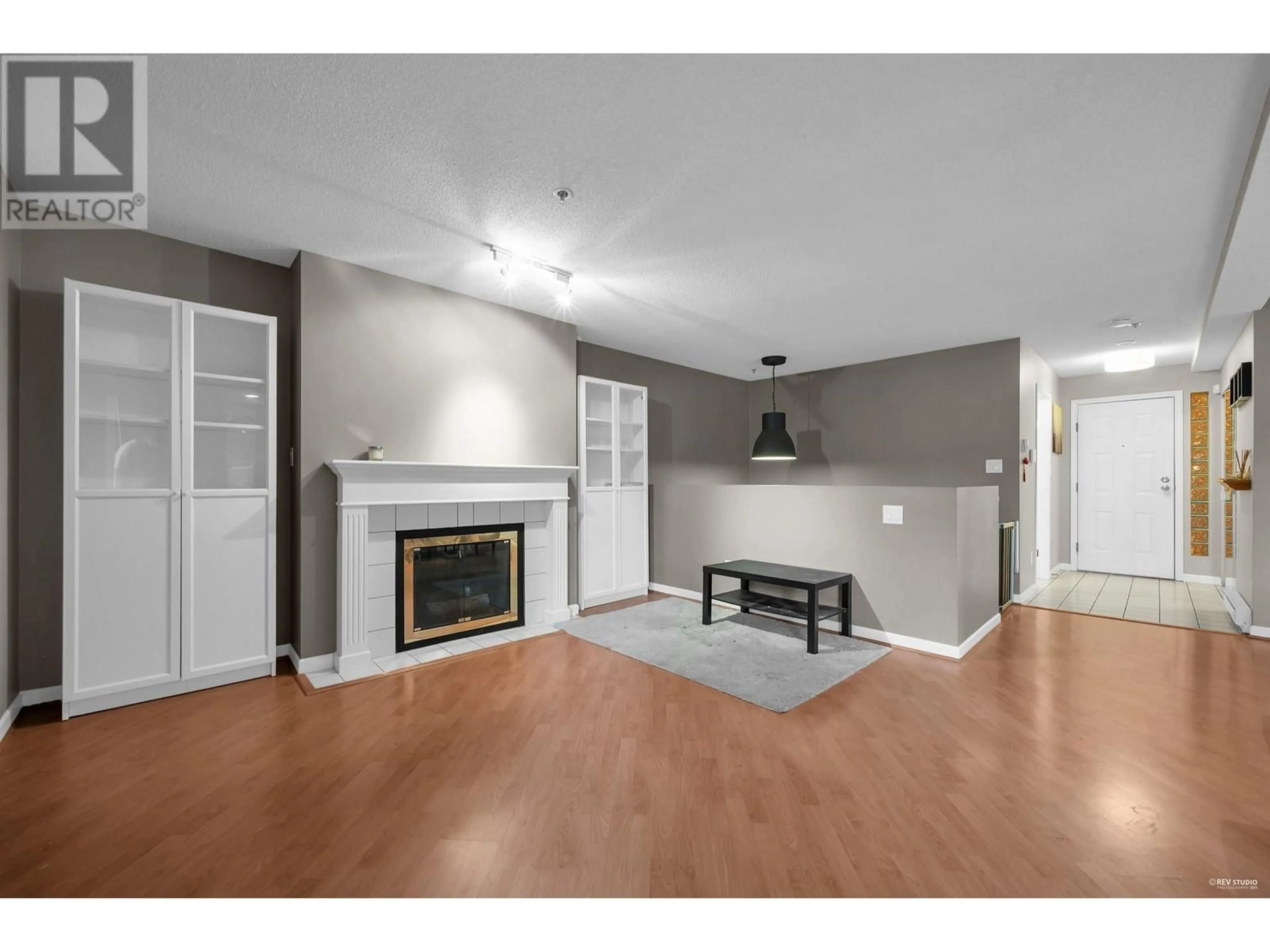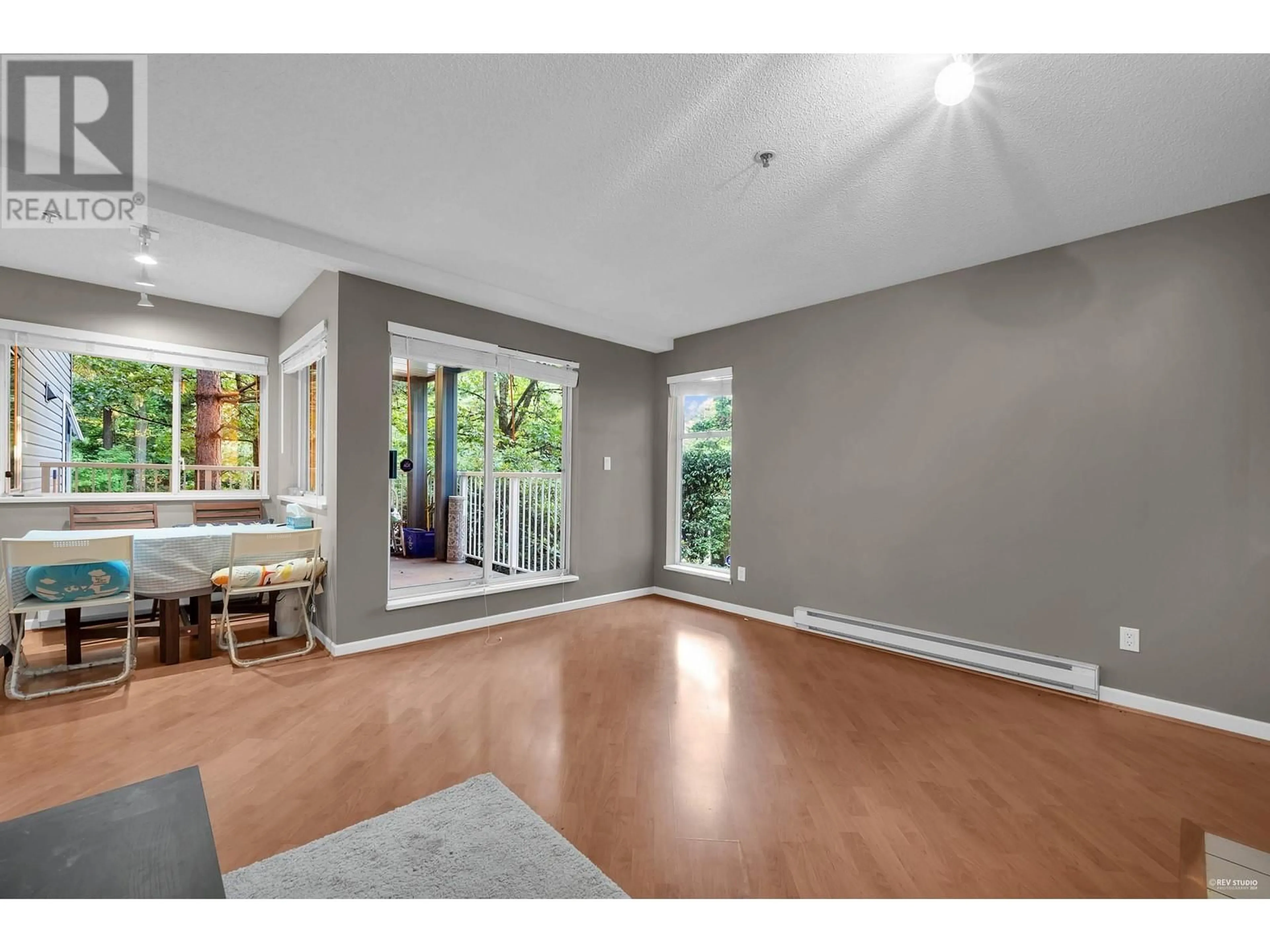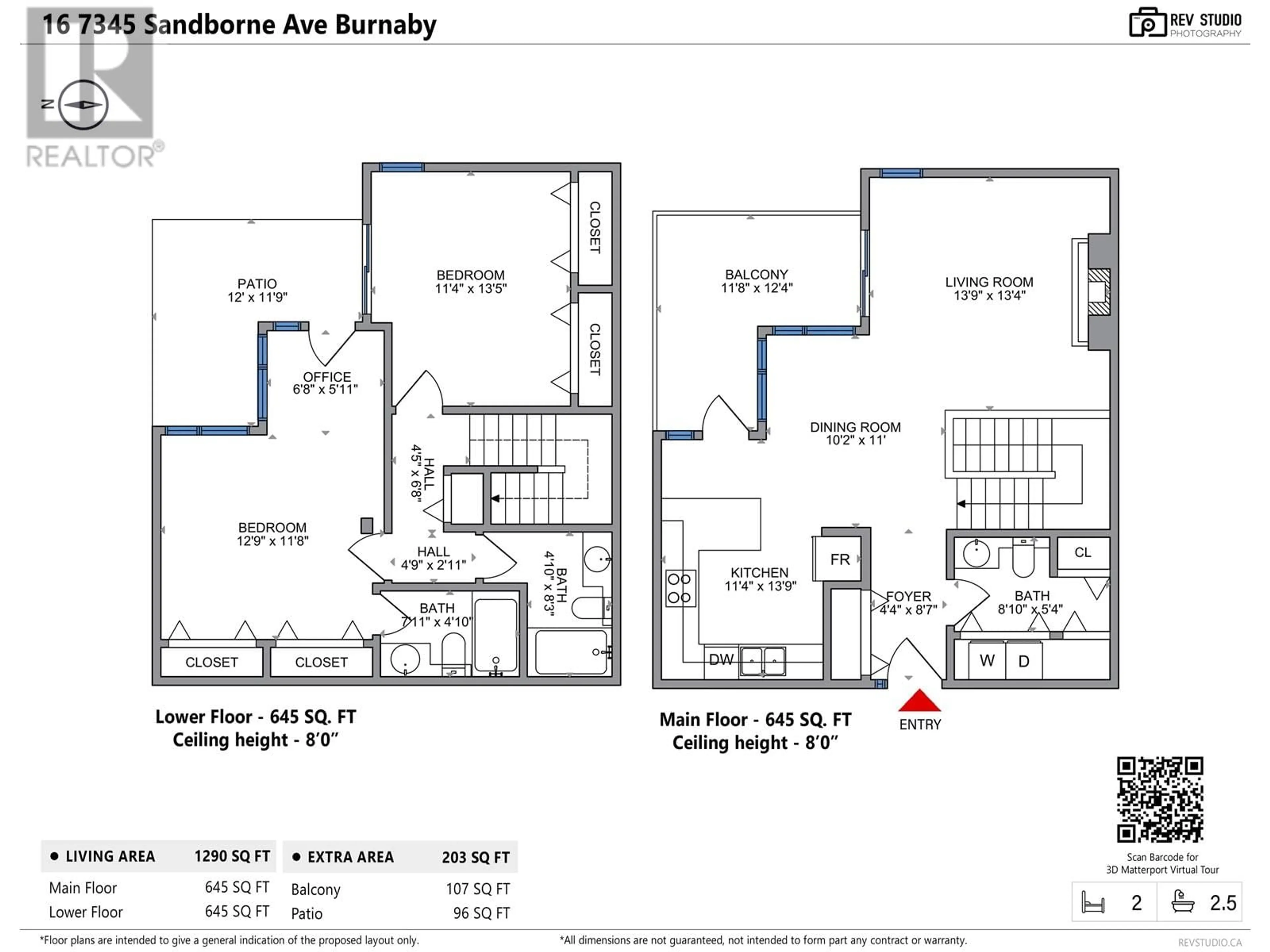16 7345 SANDBORNE AVENUE, Burnaby, British Columbia V3N4W6
Contact us about this property
Highlights
Estimated ValueThis is the price Wahi expects this property to sell for.
The calculation is powered by our Instant Home Value Estimate, which uses current market and property price trends to estimate your home’s value with a 90% accuracy rate.Not available
Price/Sqft$534/sqft
Est. Mortgage$2,959/mo
Maintenance fees$544/mo
Tax Amount ()-
Days On Market3 days
Description
Fabulous 2 bedroom/3 bathroom townhome with an open living space above & bedrooms below. This quiet unit at the edge of the forest & cul-de-sac offers a spacious floor plan with gas fireplace & lots of windows and sliding doors to lead out to your private balcony & outdoor patio perfect for BBQ & entertaining. 2 full baths below and powder room above. Many recent updates to the unit & building. Newer s/s appliances, new blinds, paint & light fixtures. Complex has a new roof in 2014 & balcony / decks / walkways / gutters / support beams in 2013. Pets & some rentals allowed. Steps to Byrne Creek Pk & only blks to Edmonds Skytrain Station. Access to Daycare, Highgate Mall & Taylor Park Elementary. (id:39198)
Property Details
Exterior
Parking
Garage spaces 1
Garage type Underground
Other parking spaces 0
Total parking spaces 1
Condo Details
Inclusions
Property History
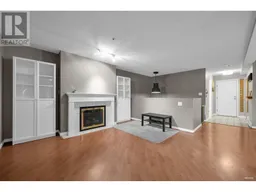 23
23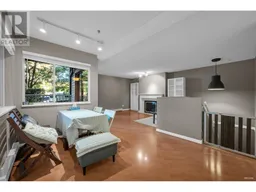 24
24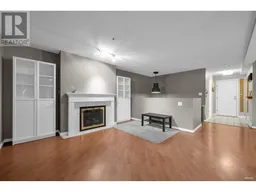 20
20
