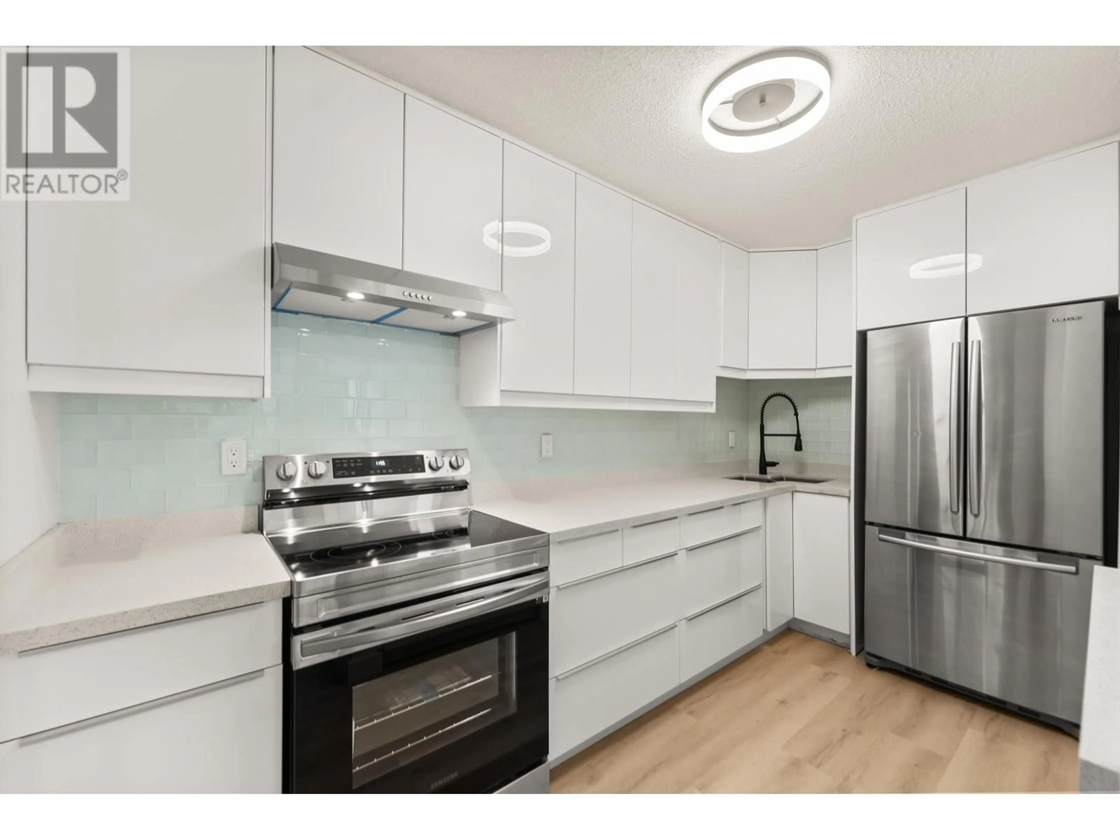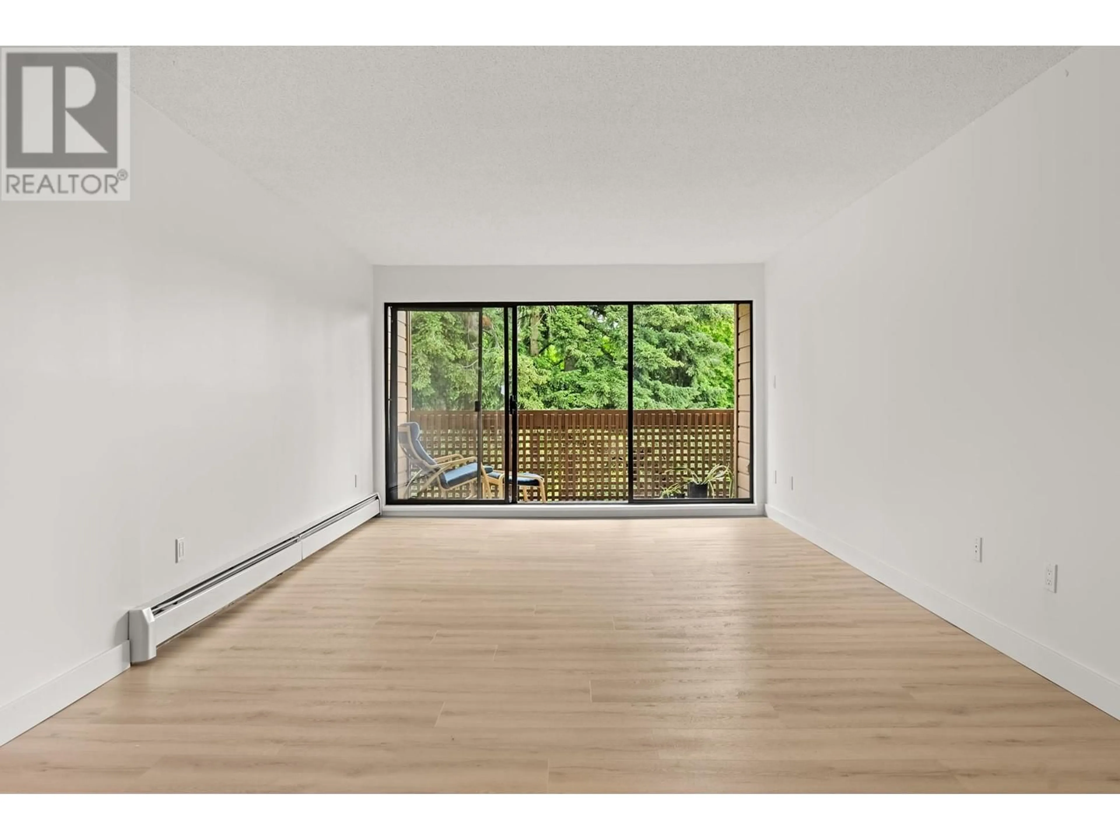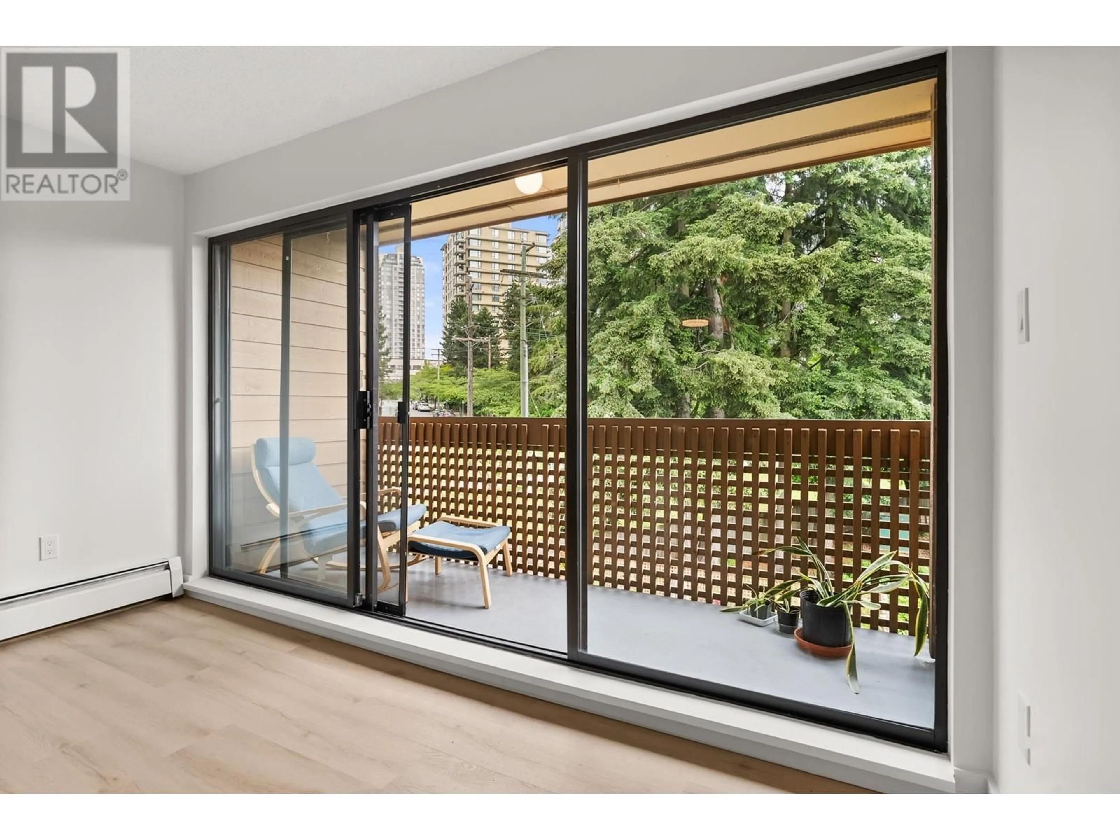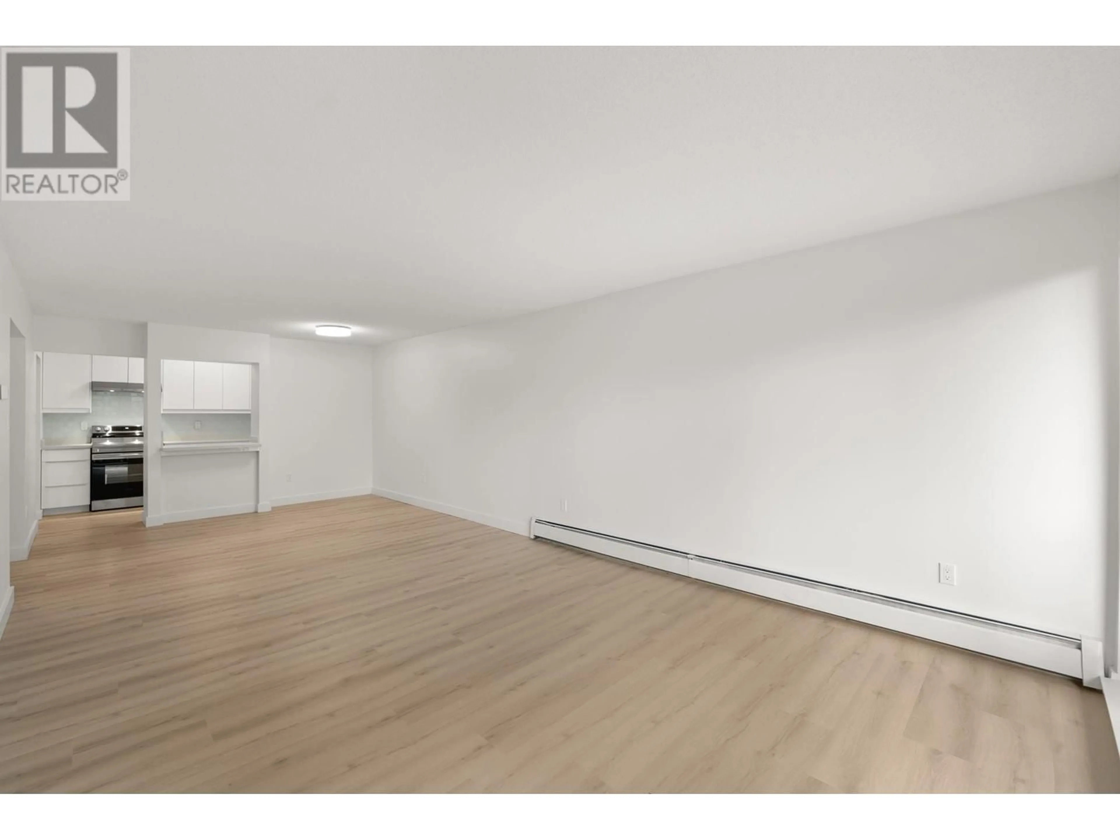503 7151 EDMONDS STREET, Burnaby, British Columbia V3N4N5
Contact us about this property
Highlights
Estimated ValueThis is the price Wahi expects this property to sell for.
The calculation is powered by our Instant Home Value Estimate, which uses current market and property price trends to estimate your home’s value with a 90% accuracy rate.Not available
Price/Sqft$551/sqft
Est. Mortgage$2,577/mo
Maintenance fees$496/mo
Tax Amount ()-
Days On Market7 hours
Description
Welcome home to your move in ready apartment! This almost 1100 square feet, two bedroom home is minutes away from Edmonds Community Centre, Edmonds Sky Train Station and popular High Gate Shopping Centre. 2024 updates include: new luxury vinyl plank flooring, lighting, designer paint, closets, door handles, stainless steel appliances & bathroom vanity. Kitchen cabinets, counters and backsplash have also been updated! Quiet covered facing balcony brings in lots of natural light! Hot water heat is included! Bakerview Place is a great 75 unit complex that is very well taken care of with a Resident Caretaker that does an impeccable job of building maintenance. Book your showing today! (id:39198)
Property Details
Interior
Features
Exterior
Parking
Garage spaces 1
Garage type Underground
Other parking spaces 0
Total parking spaces 1
Condo Details
Amenities
Exercise Centre
Inclusions
Property History
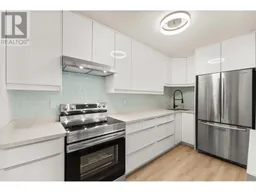 40
40
