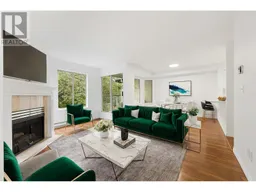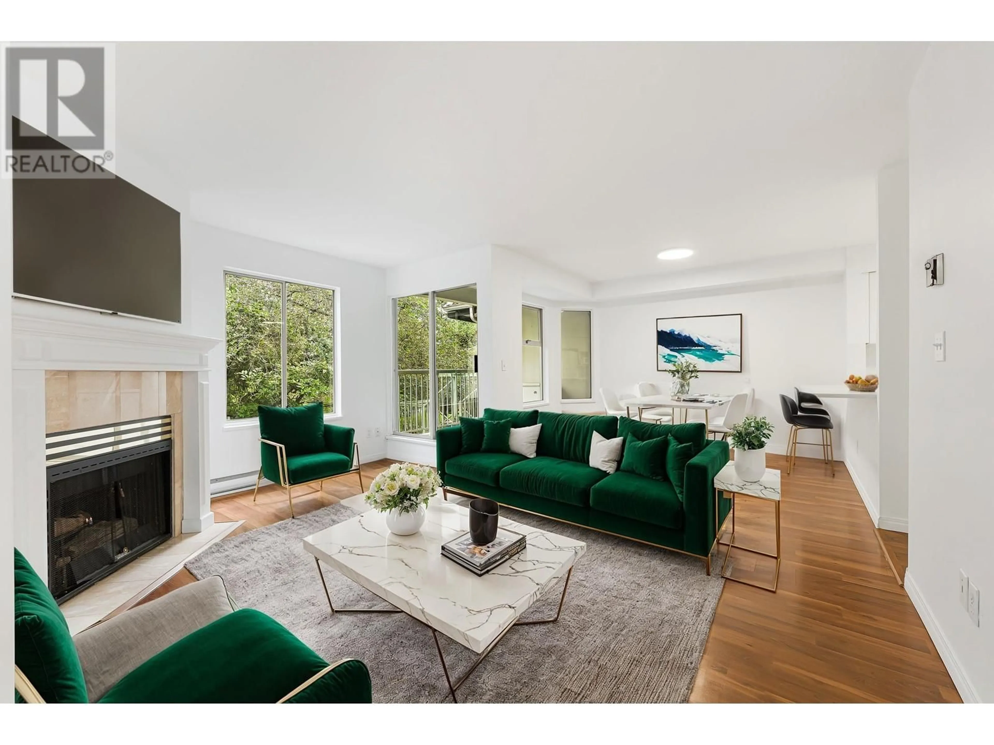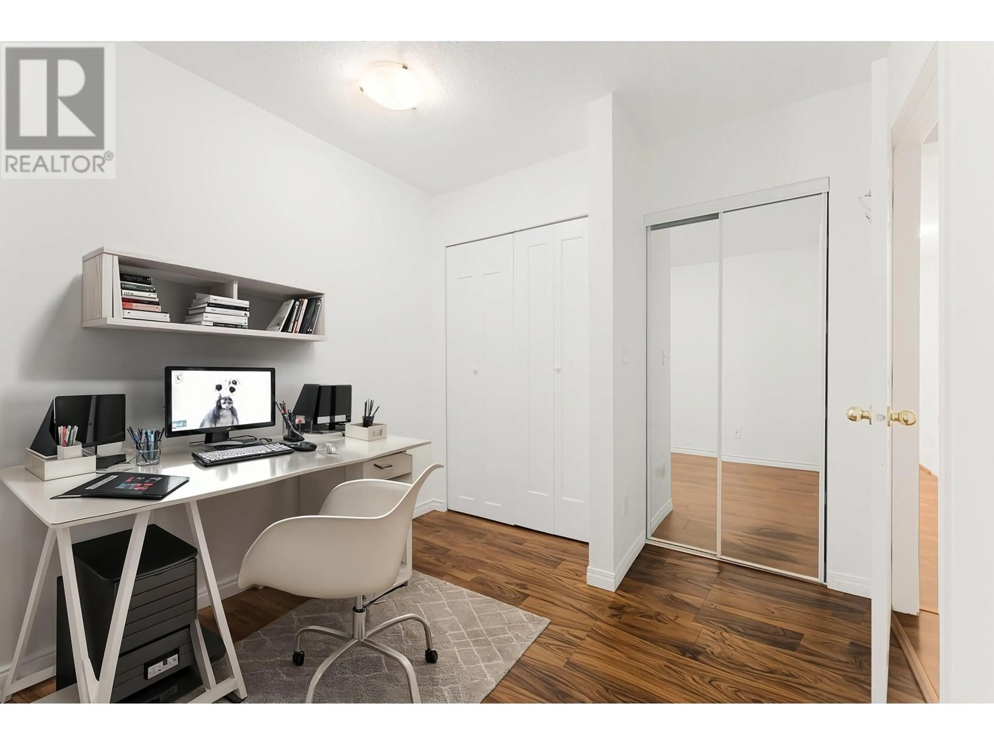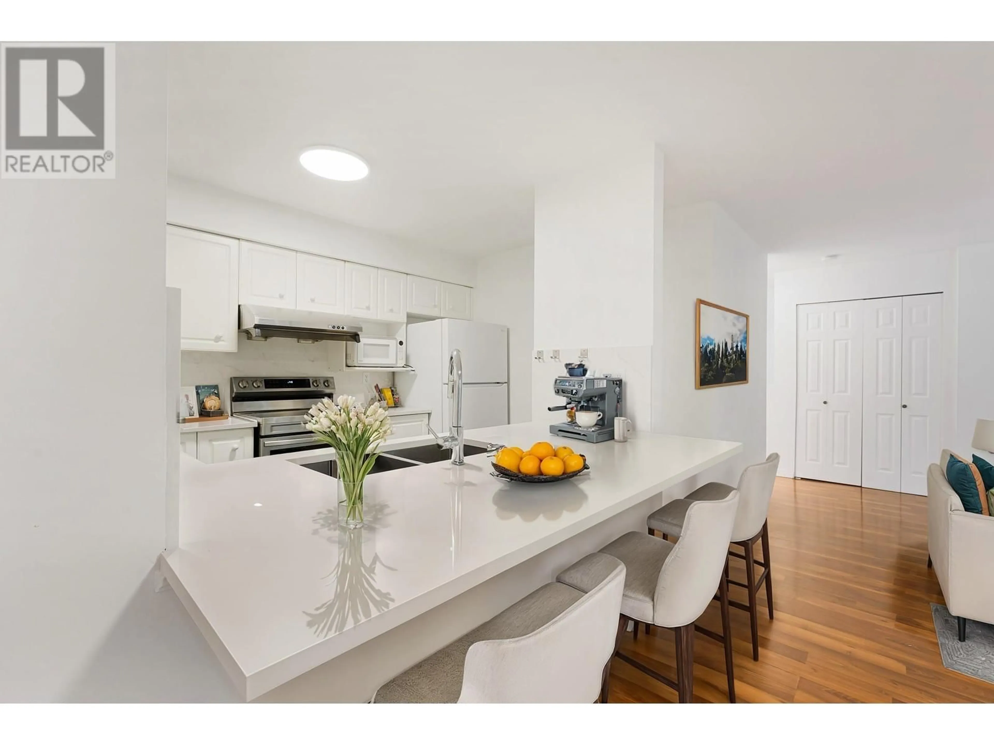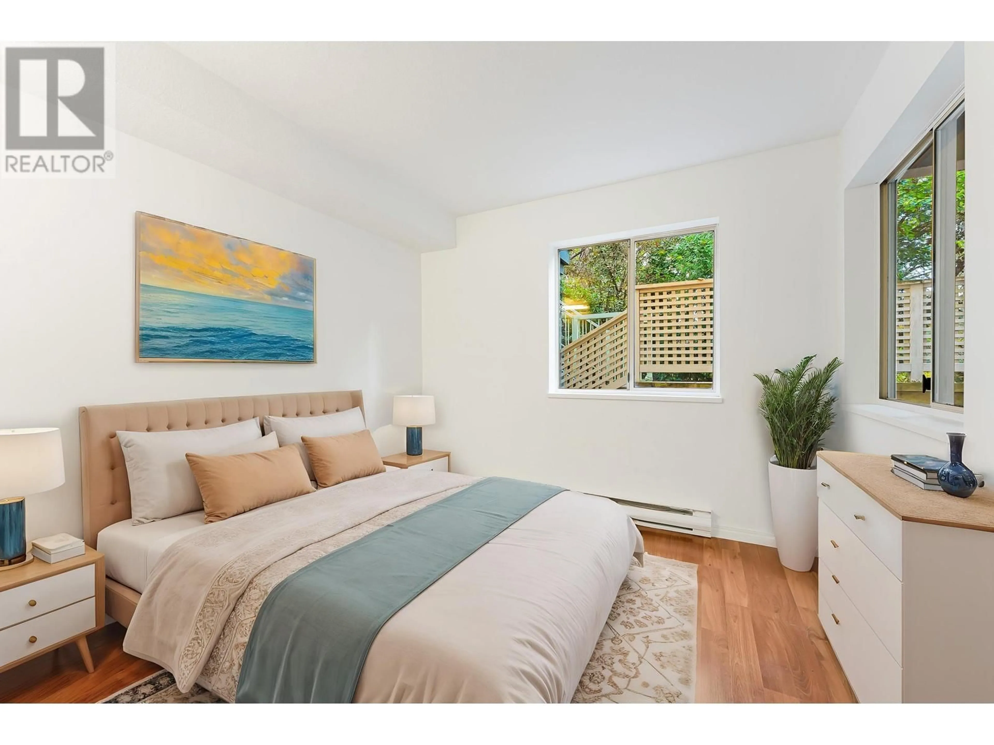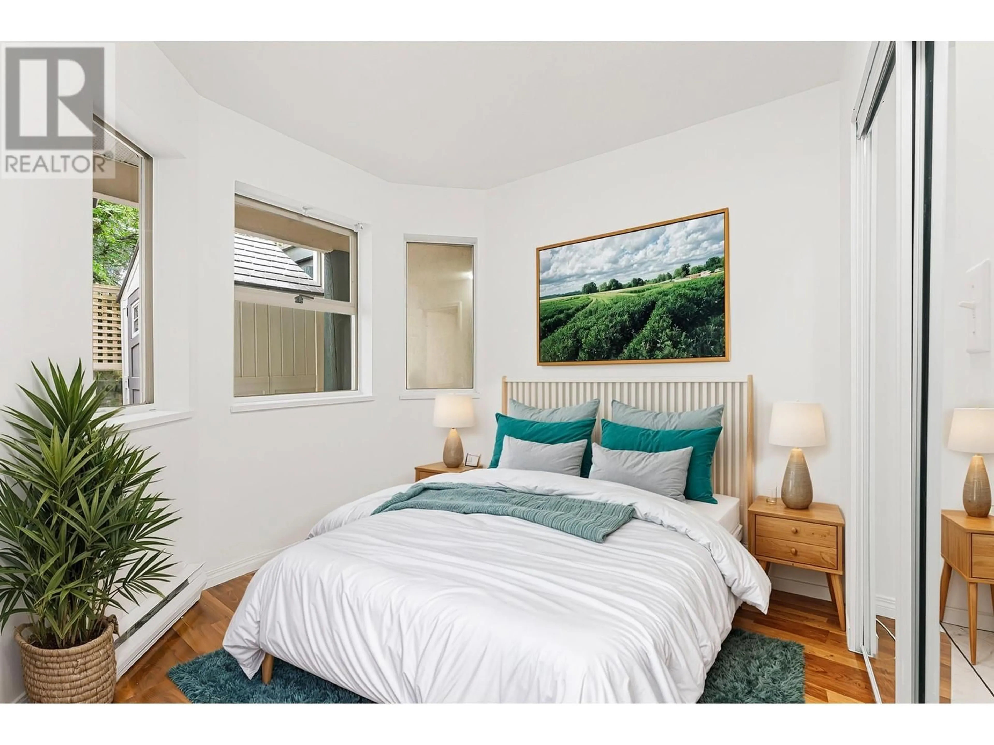45 7520 18TH STREET, Burnaby, British Columbia V3N4X7
Contact us about this property
Highlights
Estimated ValueThis is the price Wahi expects this property to sell for.
The calculation is powered by our Instant Home Value Estimate, which uses current market and property price trends to estimate your home’s value with a 90% accuracy rate.Not available
Price/Sqft$672/sqft
Est. Mortgage$3,178/mo
Maintenance fees$419/mo
Tax Amount ()-
Days On Market16 hours
Description
THIS IS THE ONE-Your Perfect Gem Awaits! Discover a stunning gem in the heart of Burnaby-a well maintained townhome at Westmount Park! This spacious 2-bedroom, 2-bath plus DEN offers incredible flexibility, making the den ideal as a 3RD bedroom or a home office. The heart of the home features a gorgeous kitchen with granite, and quartz countertops, a chic backsplash, and brand-new S/S appliances. Imagine relaxing on your expansive covered balcony or hosting friends on your generous patio. Enjoy the convenience of 2 parking spaces and 1 storage unit. With shops, dining, Edmonds Skytrain station, parks, and creeks just steps away, convenience is at your fingertips. just steps away, convenience is at your fingertips. This townhome is ready for your personal touch-yourstory begins here! CALL TODAY FOR A TOUR! (id:39198)
Property Details
Interior
Features
Exterior
Parking
Garage spaces 2
Garage type -
Other parking spaces 0
Total parking spaces 2
Condo Details
Amenities
Laundry - In Suite
Inclusions
Property History
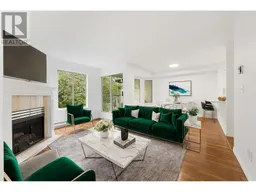 29
29