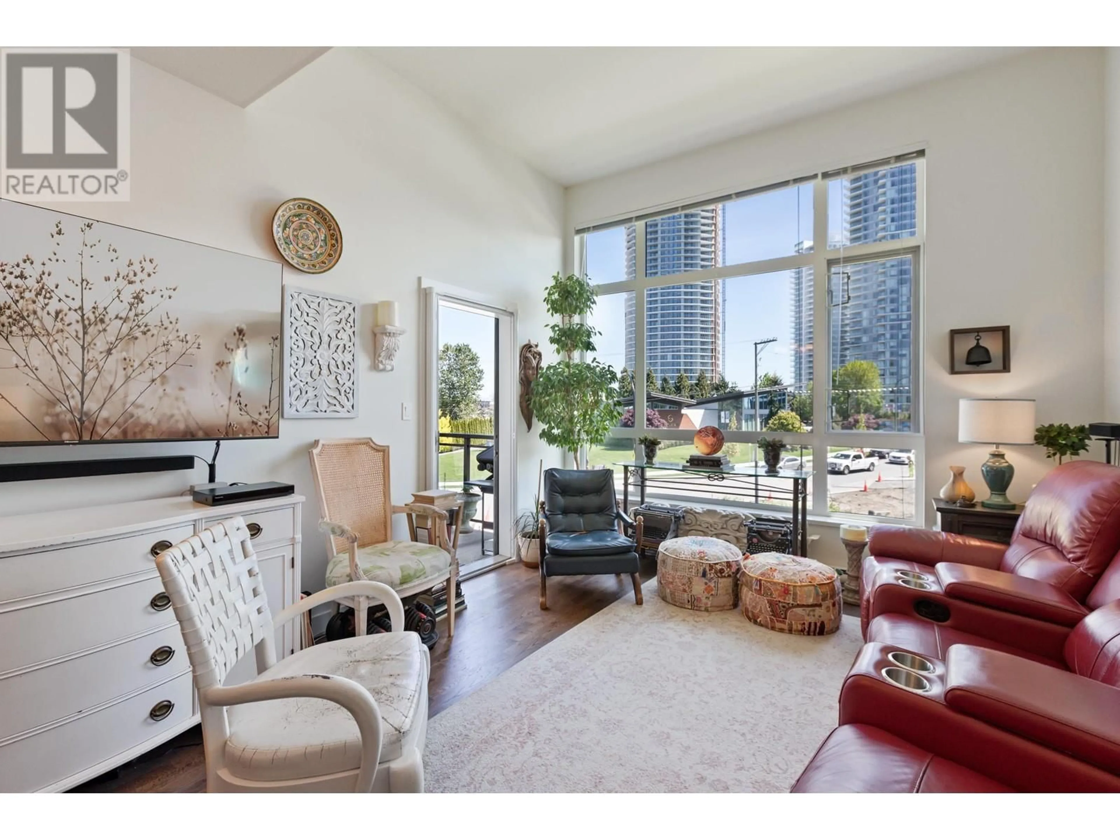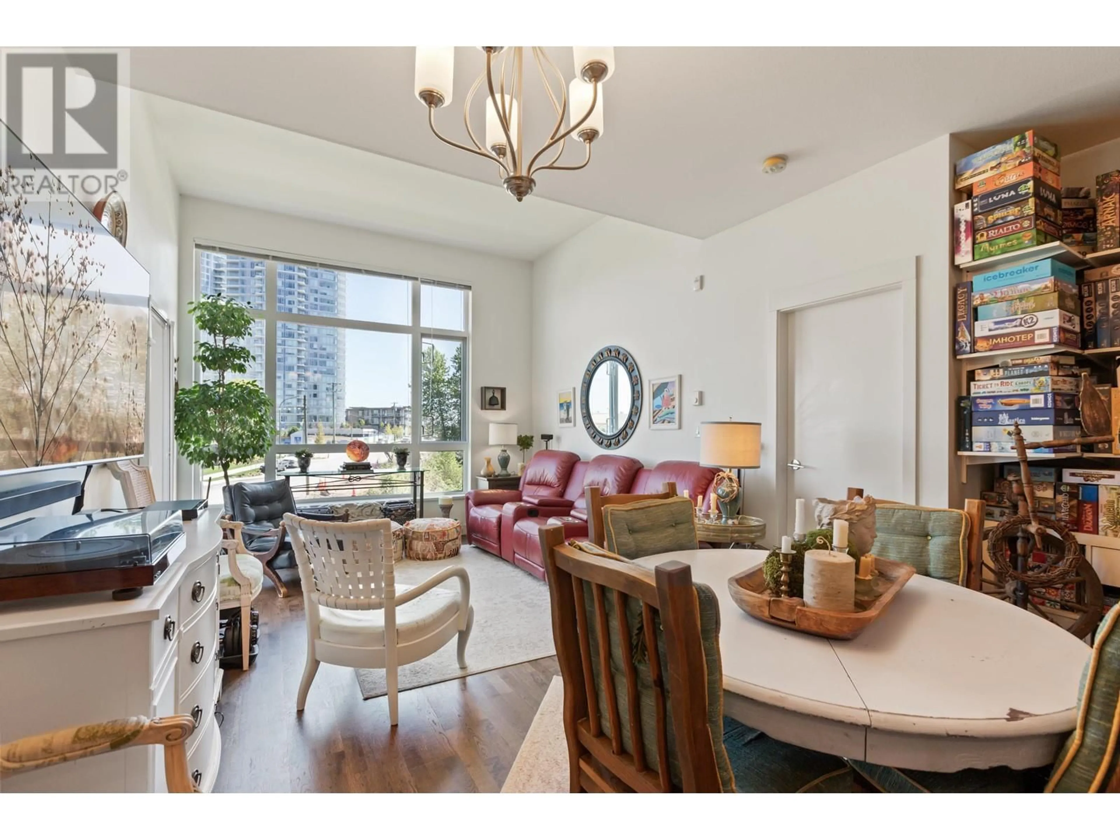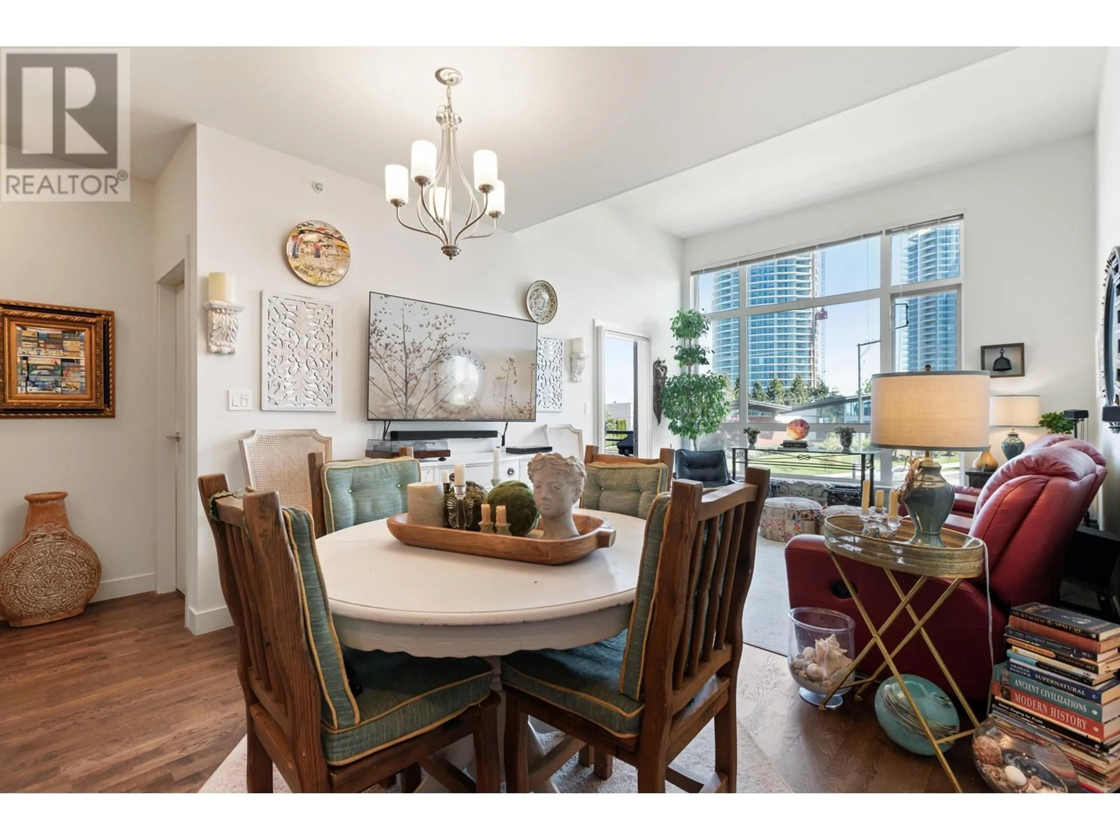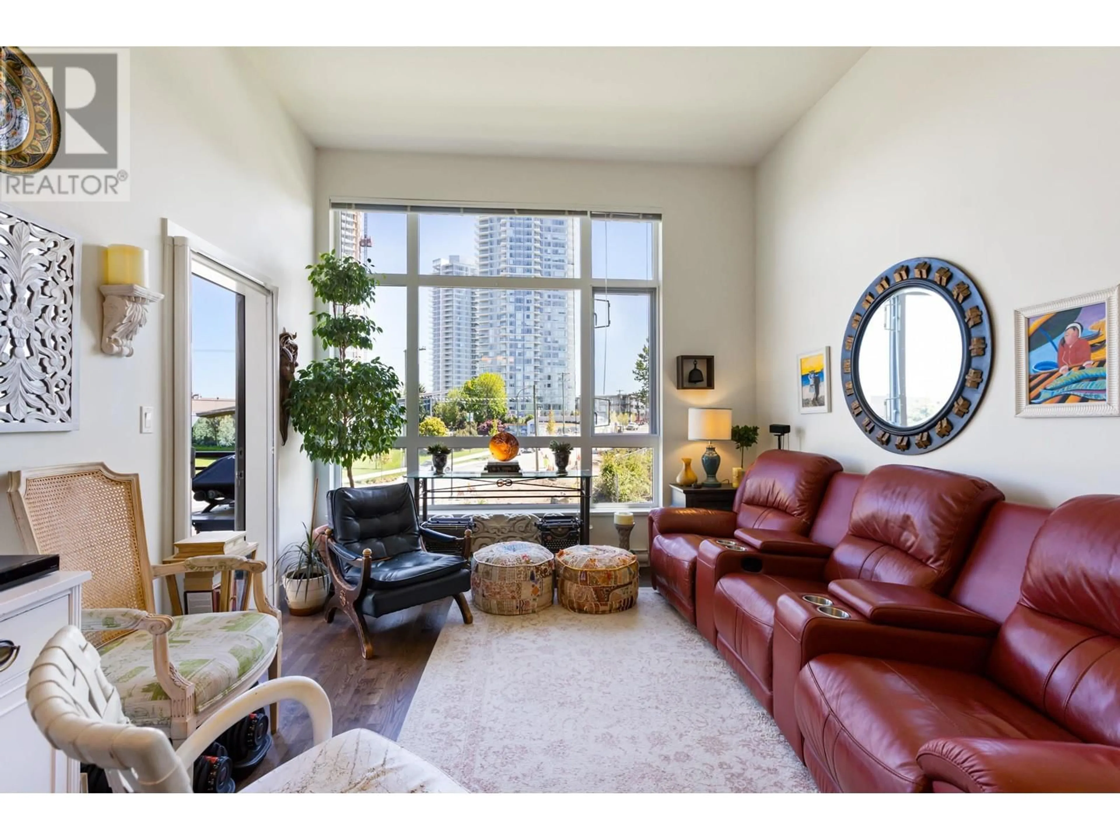430 7088 14TH AVENUE, Burnaby, British Columbia V3N0E7
Contact us about this property
Highlights
Estimated ValueThis is the price Wahi expects this property to sell for.
The calculation is powered by our Instant Home Value Estimate, which uses current market and property price trends to estimate your home’s value with a 90% accuracy rate.Not available
Price/Sqft$883/sqft
Est. Mortgage$3,345/mo
Maintenance fees$435/mo
Tax Amount ()-
Days On Market75 days
Description
Top-floor unit offers a functional layout with 2 beds/2 baths & flex space. Kitchen boasts a gas stove, quartz countertops, breakfast bar & S/S appliances. The open concept, living, dining and kitchen area features oversized windows & ceilings over 11', brightening the space with natural light. Primary bedroom easily accommodates a king-sized bed, boasting his & her closet and an immaculate ensuite. Conveniently close to Skytrain, bus routes, Rec. centres, restaurants, shopping & more! Byrne Creek Community School & Stride Elementary School are just minutes away. Enjoy a range of amenities, including a gym, clubhouse, meeting room, EV charger & car wash. Unit comes with 2 side-by-side parking spaces & 1 storage unit close to the elevator. (id:39198)
Property Details
Interior
Features
Exterior
Parking
Garage spaces 2
Garage type Underground
Other parking spaces 0
Total parking spaces 2
Condo Details
Amenities
Exercise Centre, Laundry - In Suite, Recreation Centre
Inclusions




