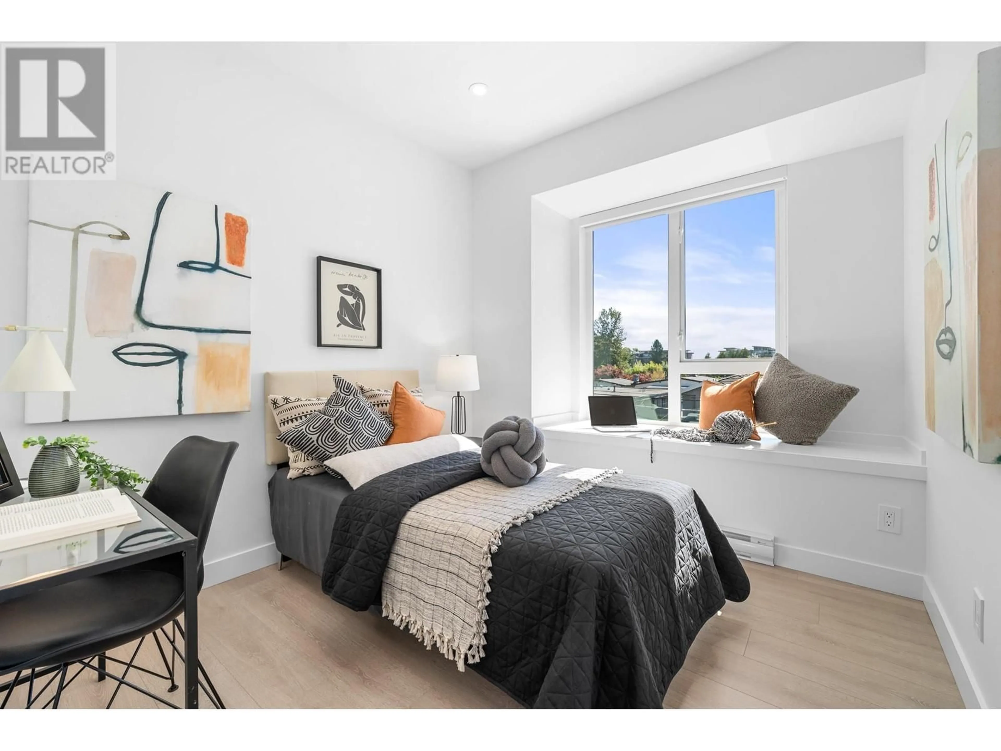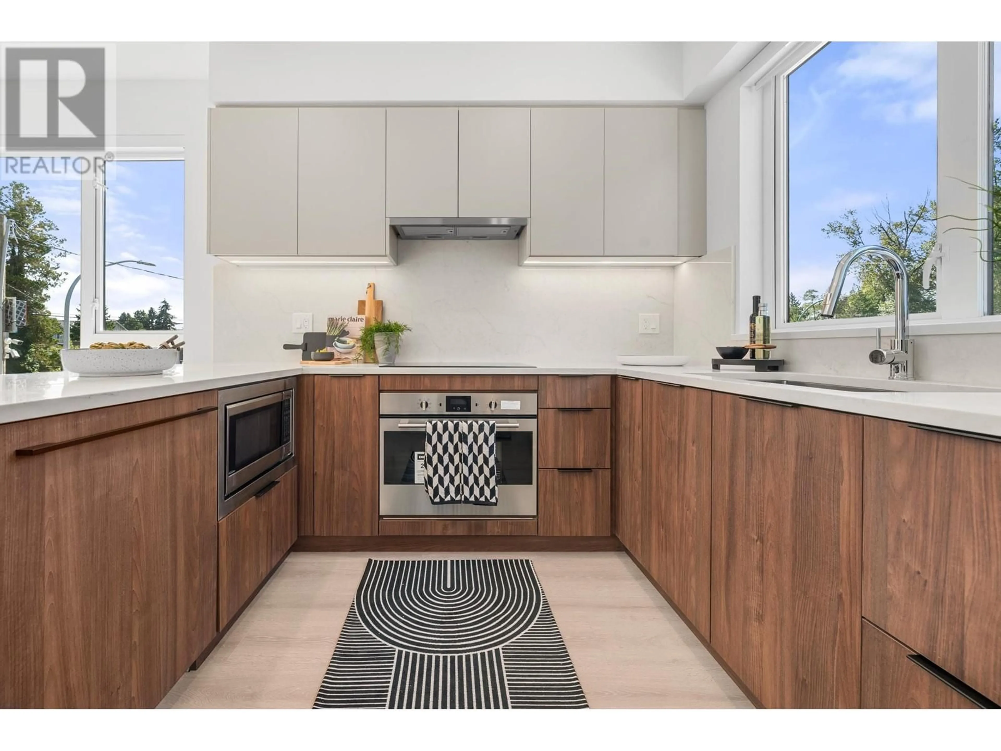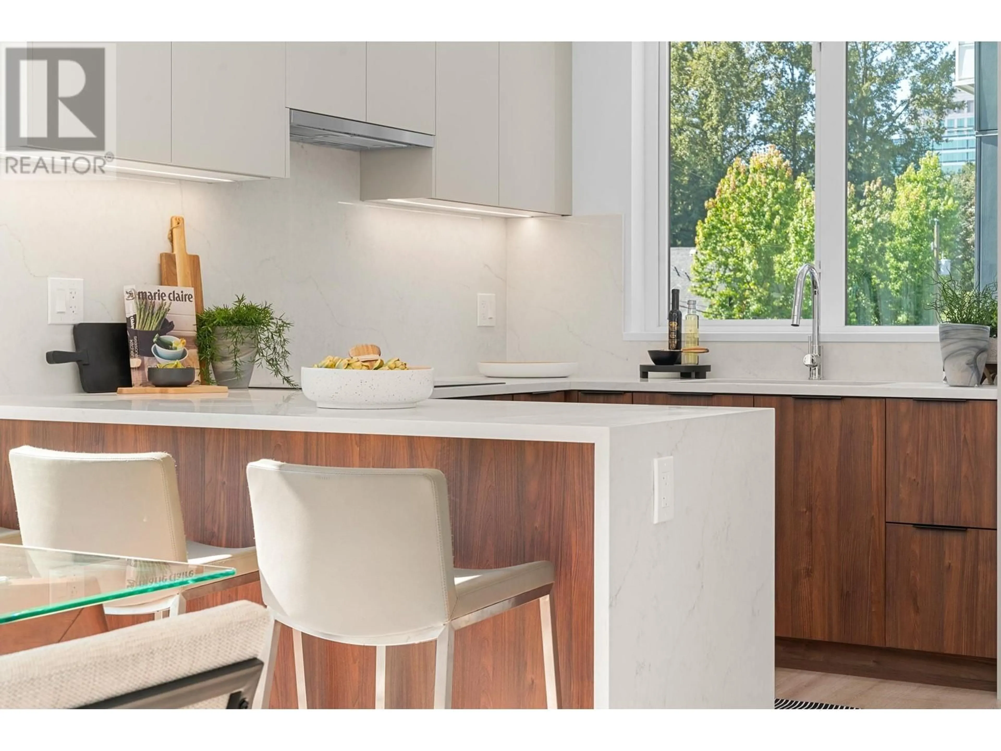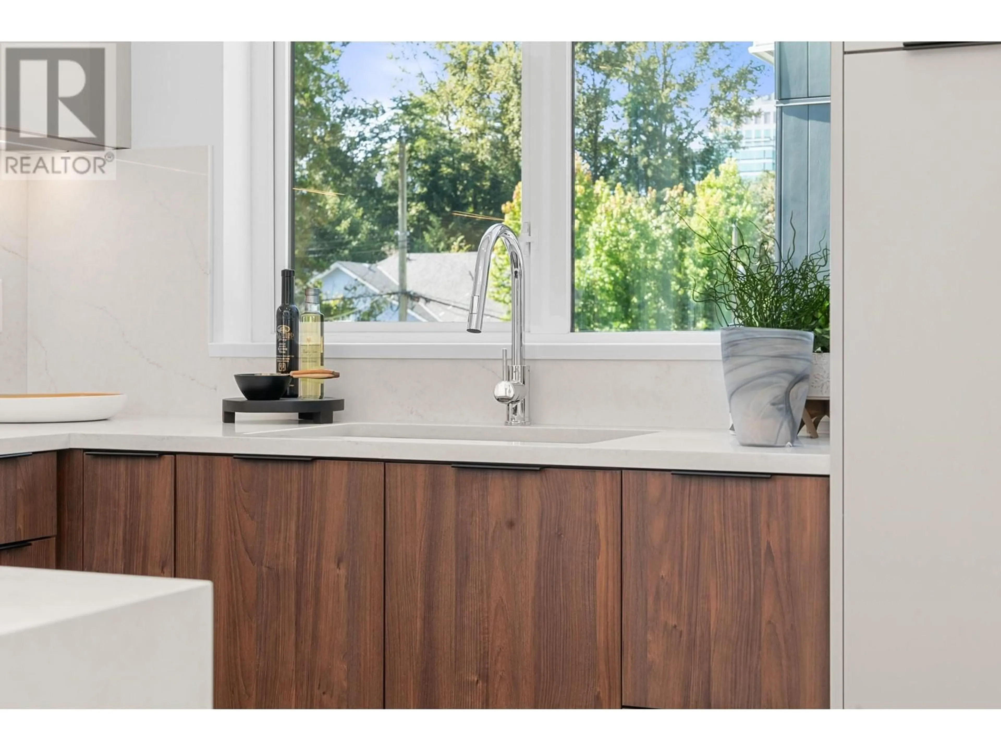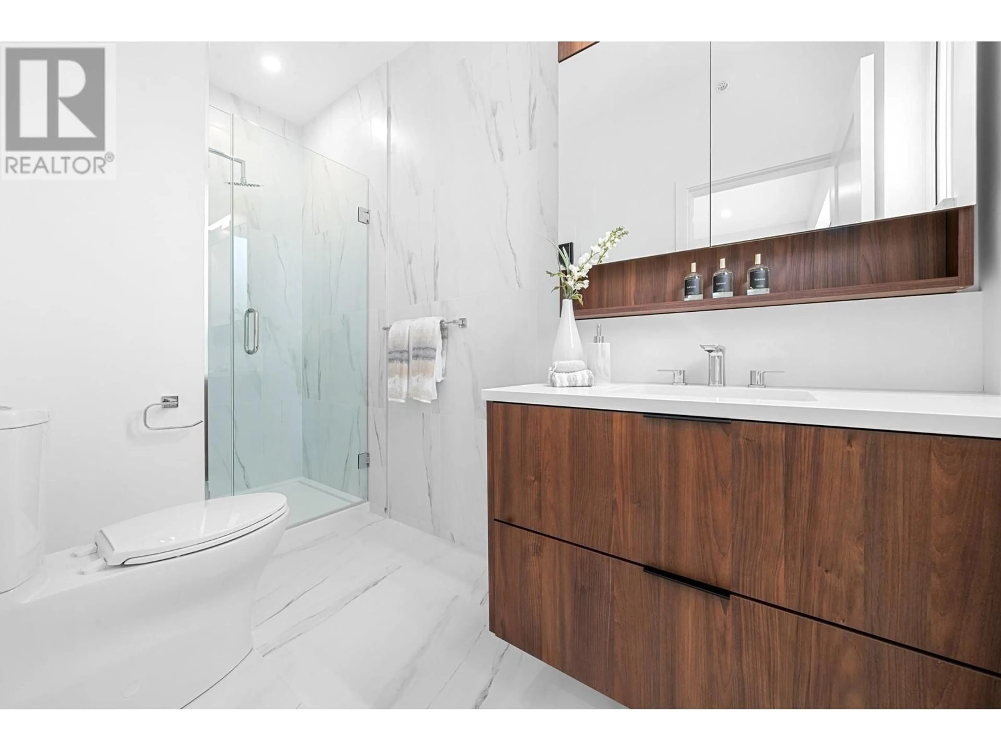214 7161 17TH AVENUE, Burnaby, British Columbia V3N1K8
Contact us about this property
Highlights
Estimated ValueThis is the price Wahi expects this property to sell for.
The calculation is powered by our Instant Home Value Estimate, which uses current market and property price trends to estimate your home’s value with a 90% accuracy rate.Not available
Price/Sqft$1,056/sqft
Est. Mortgage$5,579/mo
Maintenance fees$503/mo
Tax Amount ()-
Days On Market11 days
Description
Discover a collection of 27 beautifully designed townhomes that blend modern elegance with eco-friendly features. These spacious, well lit home offer premium finishes and fixtures throughout. Conveniently located just steps from Edmonds Skytrain Station, you'll enjoy easy access to schools (Taylor Park Elementary & Byrne Creek) parks, shopping and dining, making this a perfect home for families and professionals alike. The gourmet kitchens are a true highlight, featuring quartz counter tops, matching backsplashes, a striking waterfall island, integrated Italian appliances, and sleek cabinetry. With expansive floor plans, 9' ceilings, roller blinds, pot lights, and more, each home delivers exceptional comfort and style. Move in ready January 2025. Sales Centre: 7161 -17 th Avenue (id:39198)
Property Details
Exterior
Parking
Garage spaces 2
Garage type Visitor Parking
Other parking spaces 0
Total parking spaces 2
Condo Details
Inclusions

