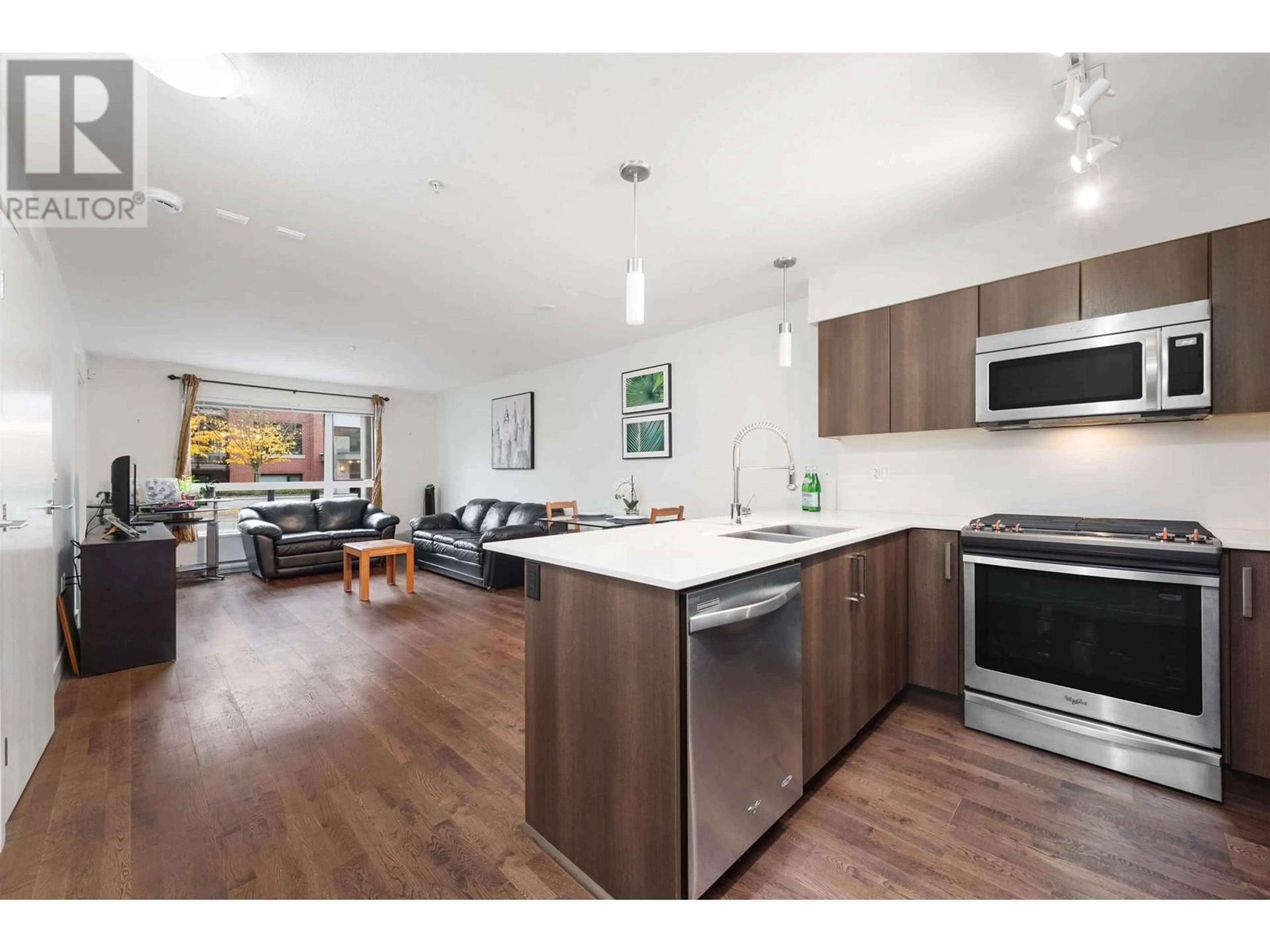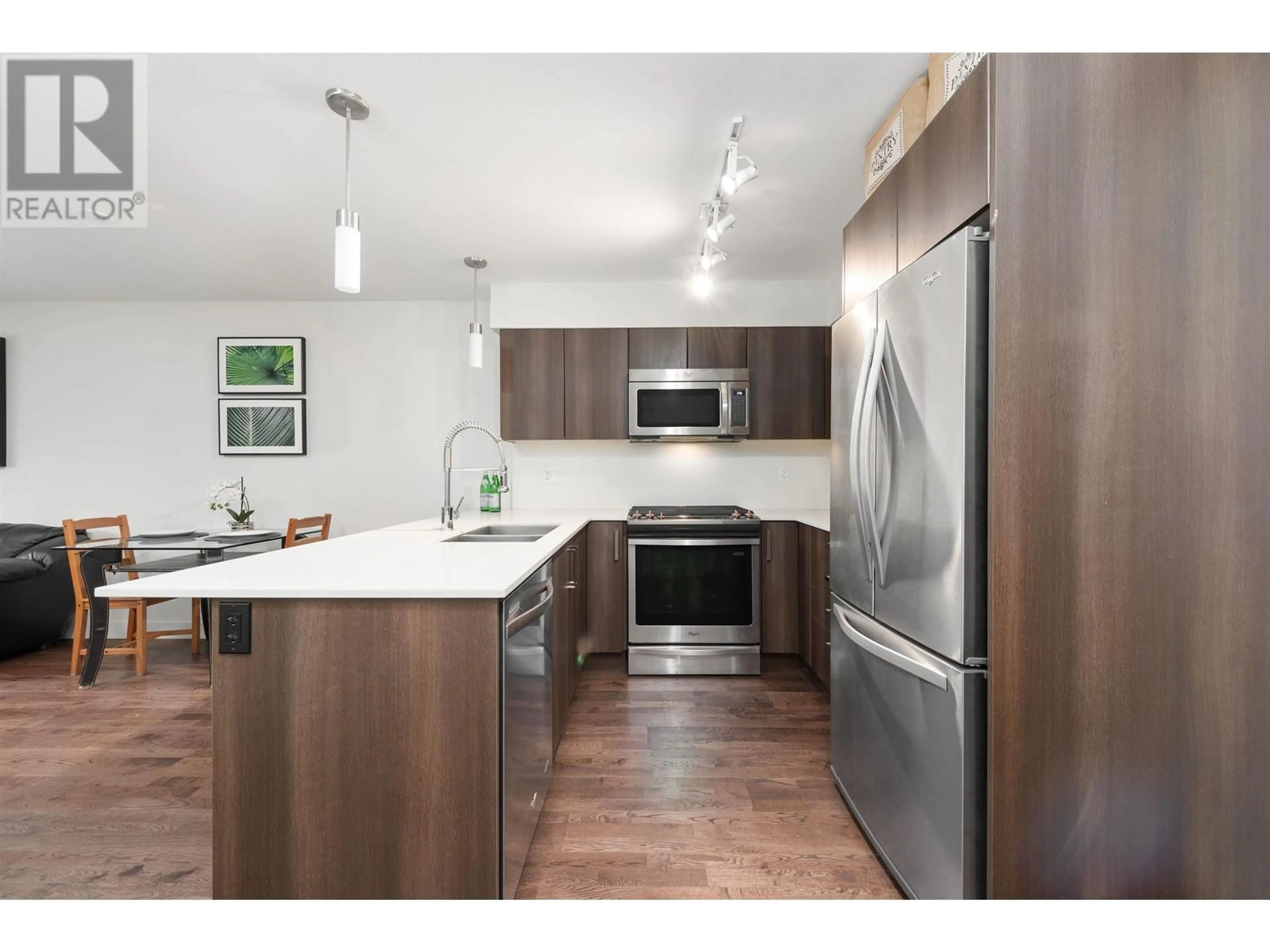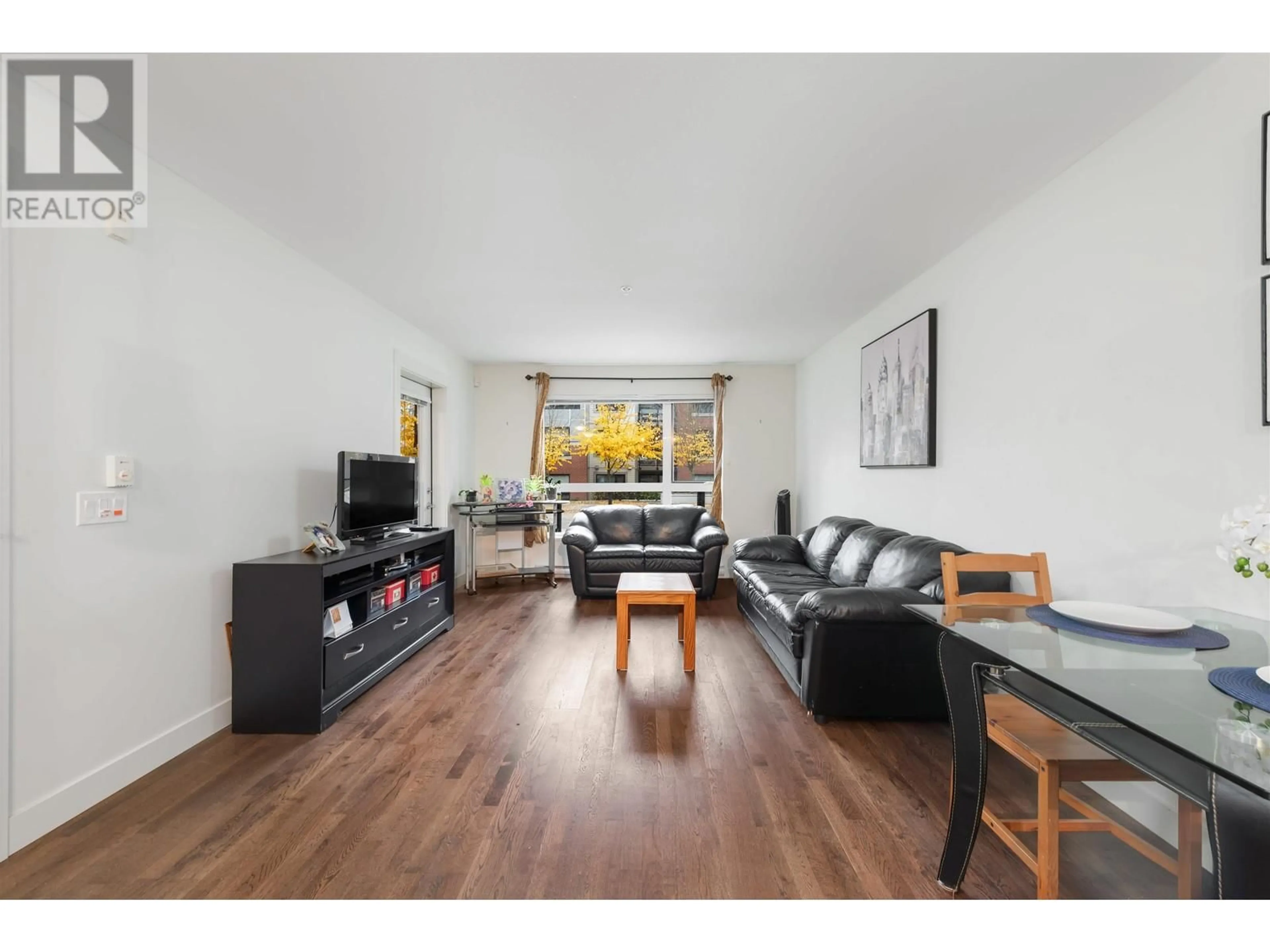133 7088 14TH AVENUE, Burnaby, British Columbia V3N0E7
Contact us about this property
Highlights
Estimated ValueThis is the price Wahi expects this property to sell for.
The calculation is powered by our Instant Home Value Estimate, which uses current market and property price trends to estimate your home’s value with a 90% accuracy rate.Not available
Price/Sqft$945/sqft
Est. Mortgage$2,396/mo
Maintenance fees$291/mo
Tax Amount ()-
Days On Market1 day
Description
Welcome to your new home at Red Brick. Perfect for Patio and Pet lovers. This corner ground floor unit is bright and spacious. Featuring an Open concept layout, beautiful kitchen with granite countertops, stainless steel appliances, engineered hardwood flooring and new LED lights. Secured 1 Parking and 1 Storage Locker . Building amenities include a GYM, Clubhouse with kitchen & dining room, Meeting Room, outdoor children's playground & BBQ terrace. Conveniently located within walking distance to the Edmonds Skytrain Station. OPEN HOUSE THIS WEEKEND NOV 23&24 FROM 2-4PM (id:39198)
Upcoming Open Houses
Property Details
Interior
Features
Exterior
Parking
Garage spaces 1
Garage type Underground
Other parking spaces 0
Total parking spaces 1
Condo Details
Amenities
Exercise Centre, Laundry - In Suite
Inclusions
Property History
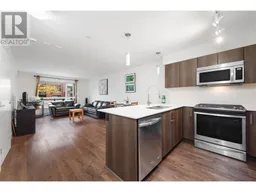 26
26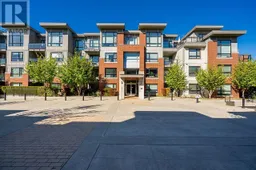 29
29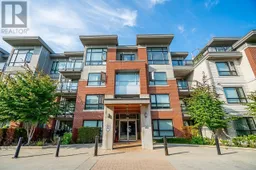 29
29
