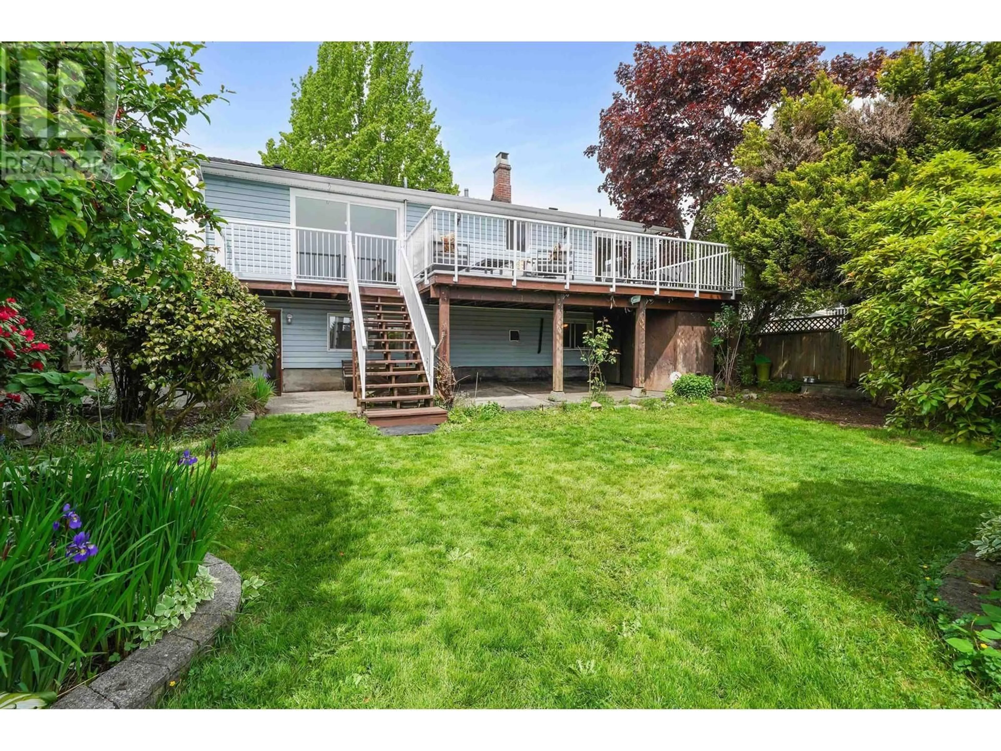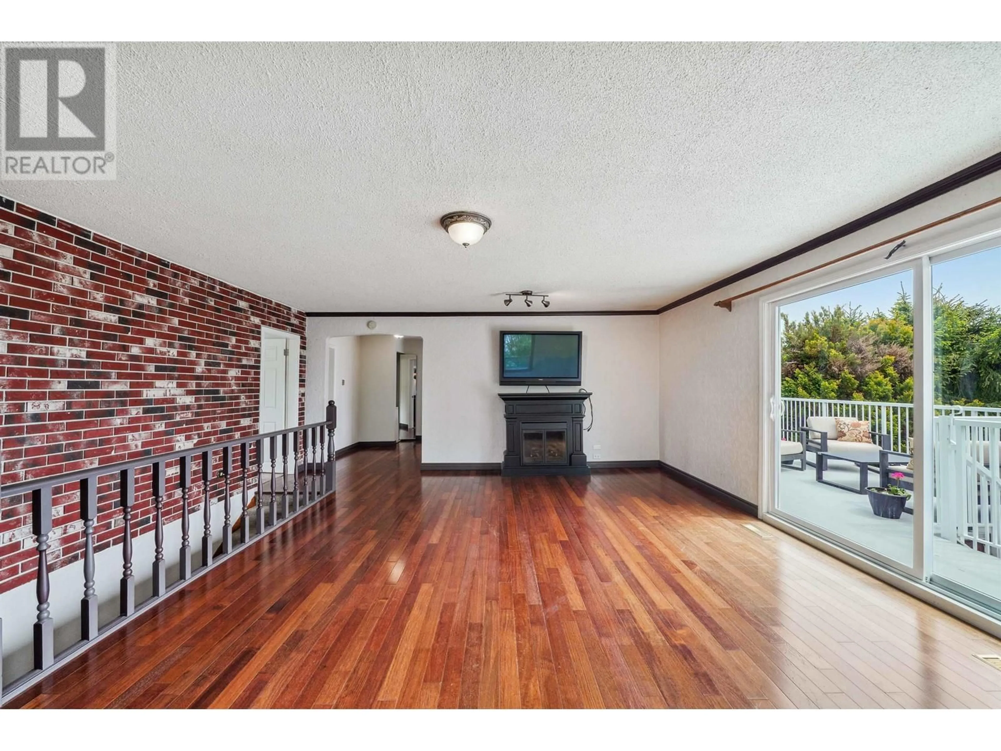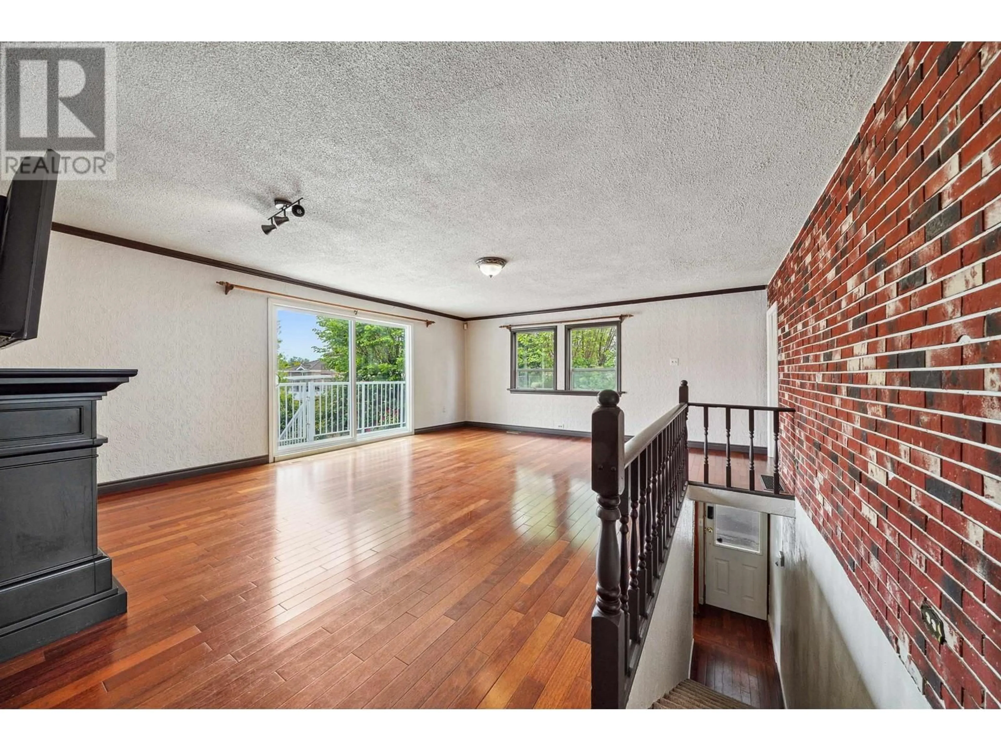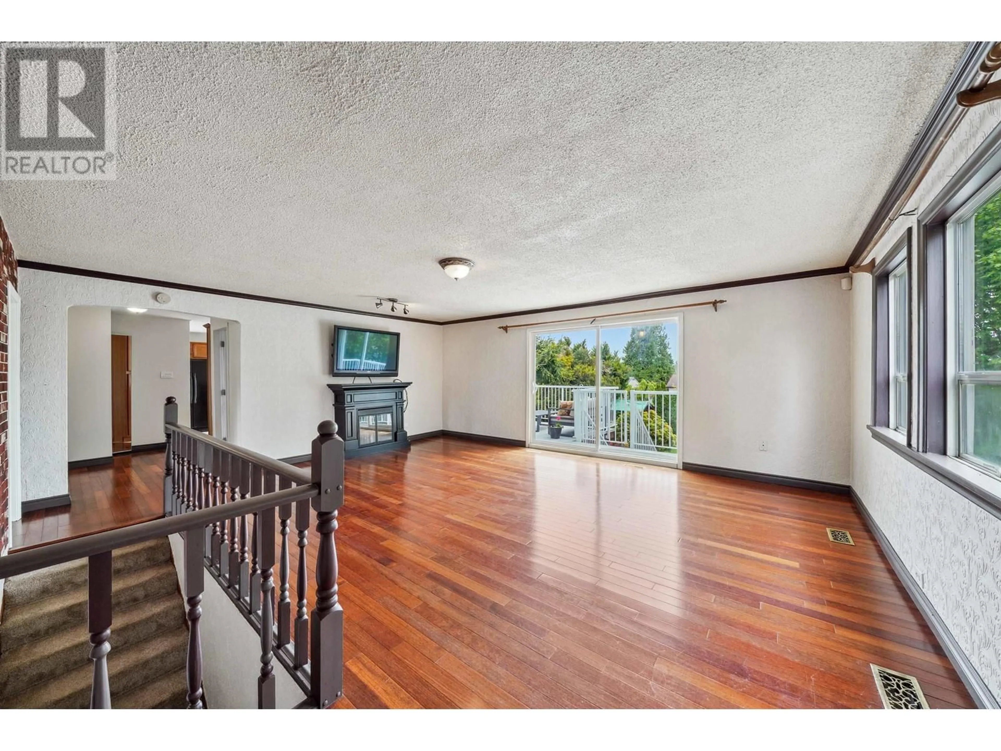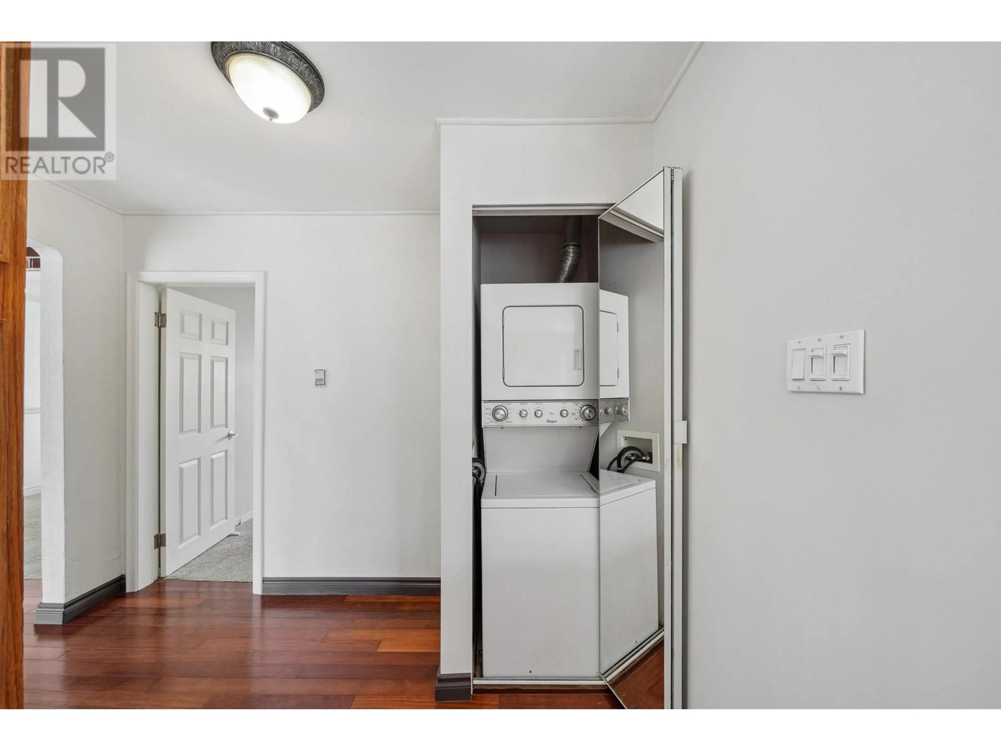7010 HALIFAX STREET, Burnaby, British Columbia V5A1L8
Contact us about this property
Highlights
Estimated ValueThis is the price Wahi expects this property to sell for.
The calculation is powered by our Instant Home Value Estimate, which uses current market and property price trends to estimate your home’s value with a 90% accuracy rate.Not available
Price/Sqft$761/sqft
Est. Mortgage$7,726/mo
Tax Amount ()-
Days On Market185 days
Description
Welcome to this charming and centrally located family home in the heart of North Burnaby. Boasting five spacious bedrooms and two well-appointed bathrooms, this residence is perfect for a growing family or those seeking additional space. A well-designed layout that offers comfort and functionality, with ample natural light flowing throughout the home. The lower level includes a potential mortgage helper, offering flexibility for rental income or extended family living. Enjoy the expansive and extremely well-manicured private South facing backyard, ideal for family gatherings, gardening enthusiasts, or simply relaxing in your own oasis. Located in the highly sought-after catchment area for Montecito Elementary, Burnaby North Secondary School, and provides quick access to SFU. Just a short stroll away from the Burnaby Mountain Golf Course, perfect for golf lovers and outdoor enthusiasts. Don't miss out on the chance to make this wonderful property your new home. (id:39198)
Property Details
Interior
Features
Exterior
Parking
Garage spaces 2
Garage type -
Other parking spaces 0
Total parking spaces 2

