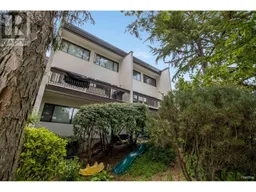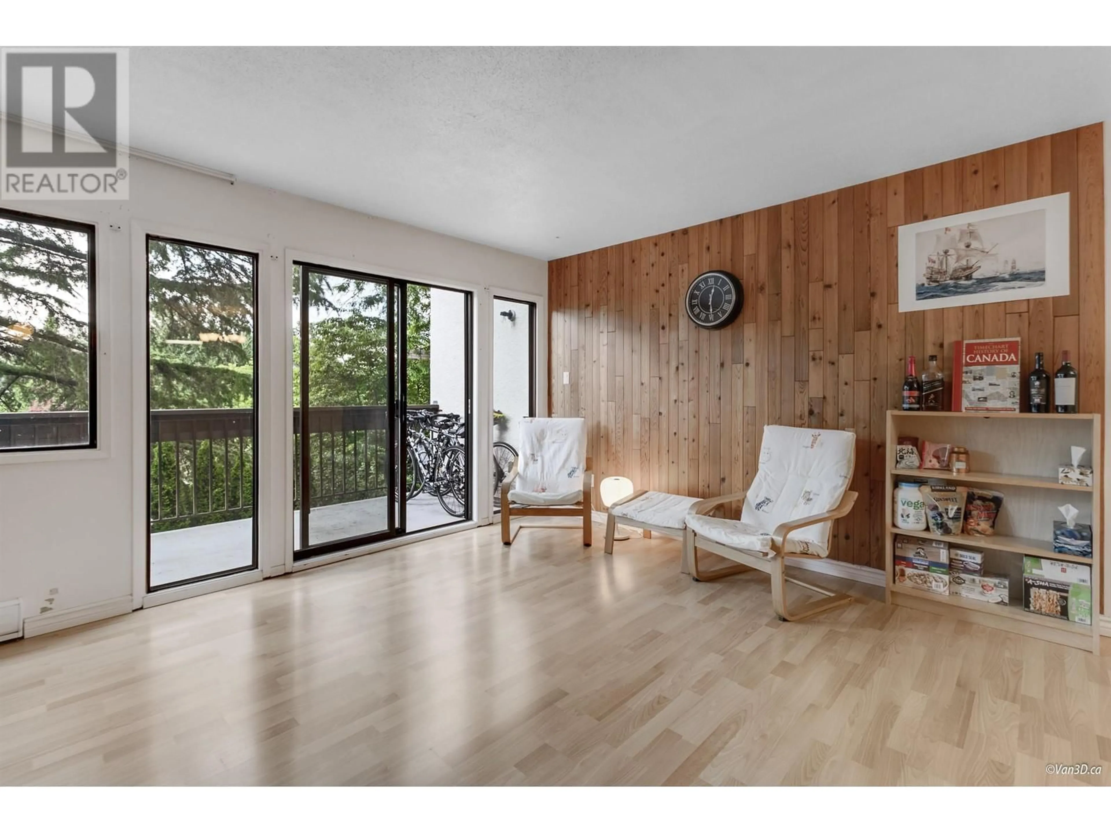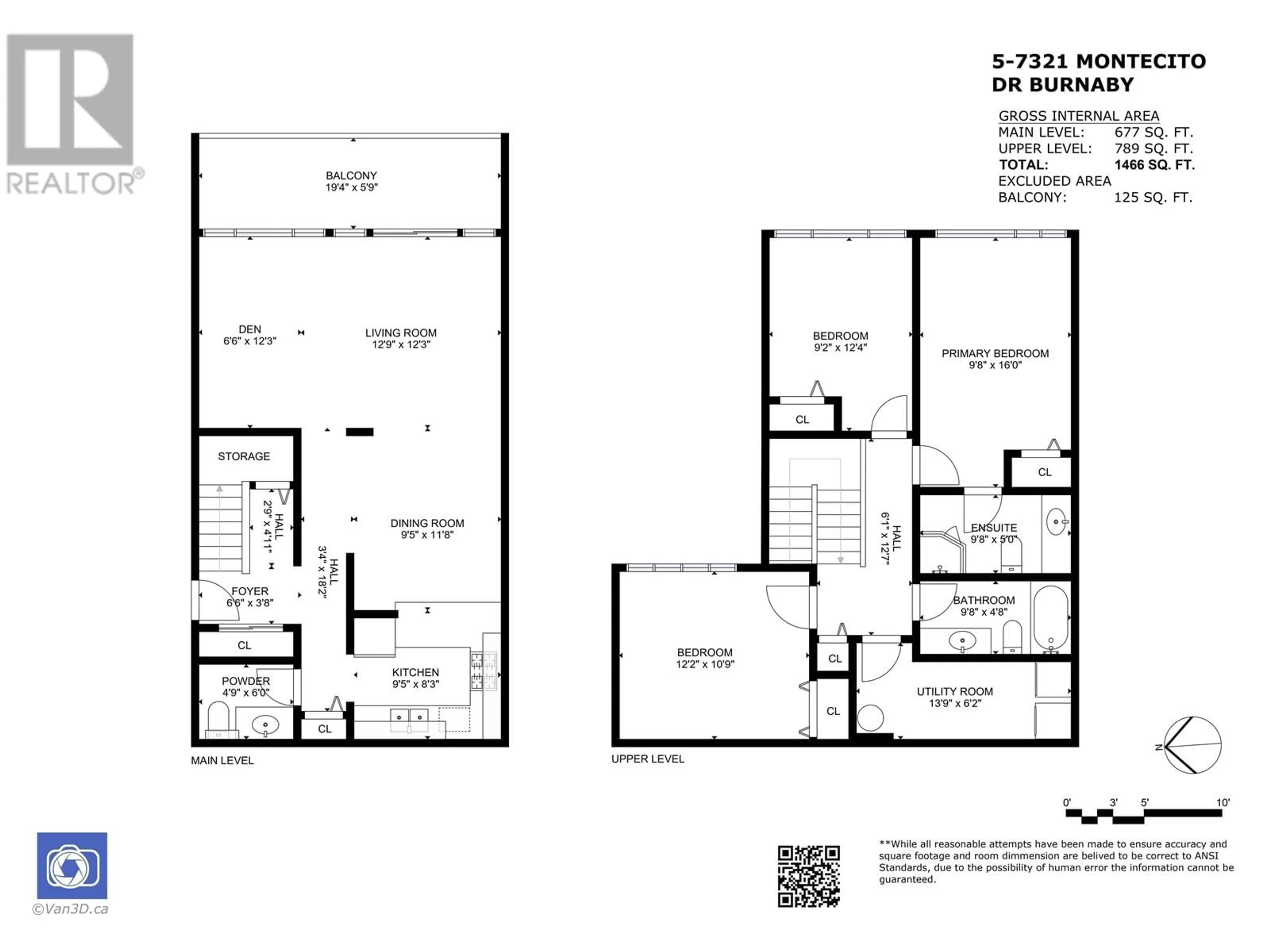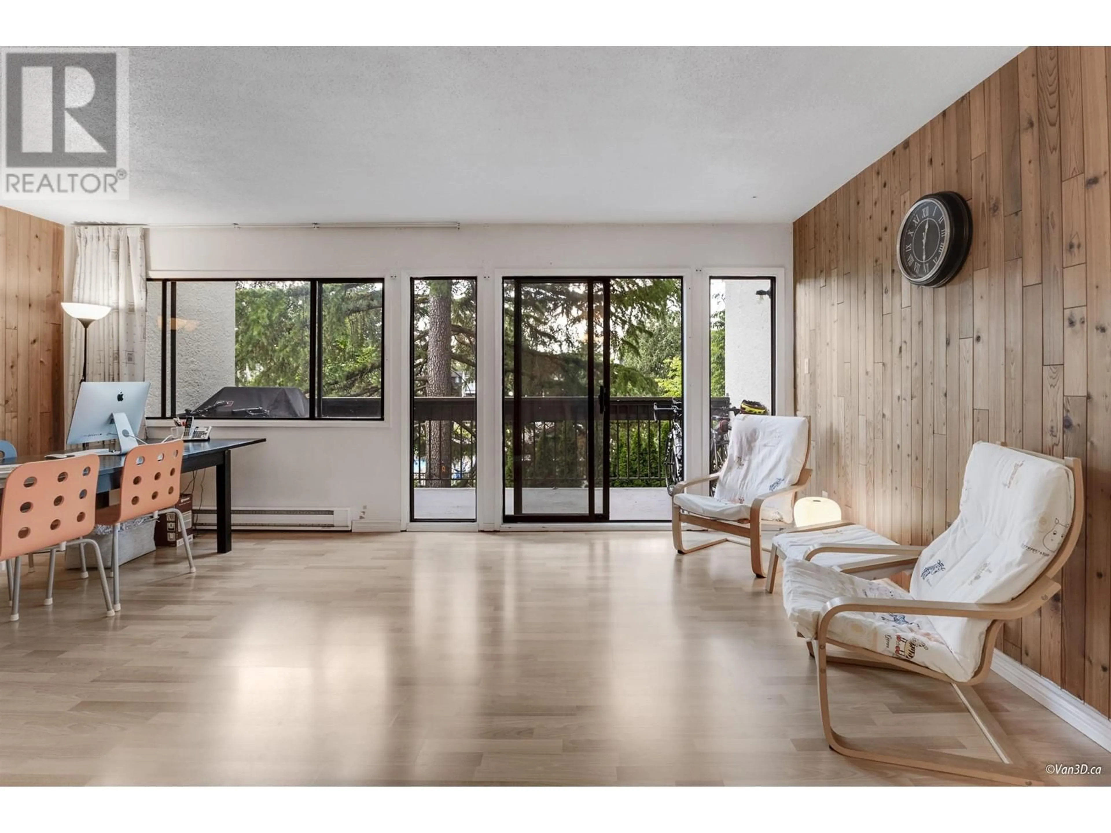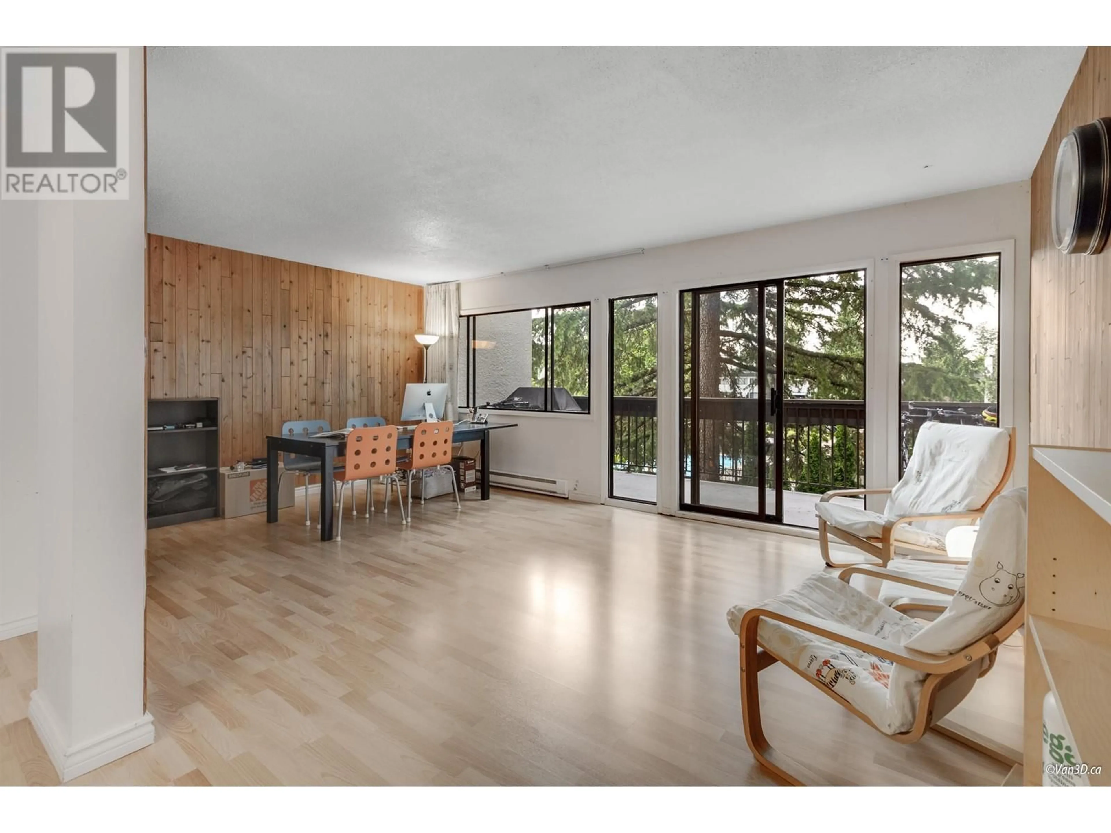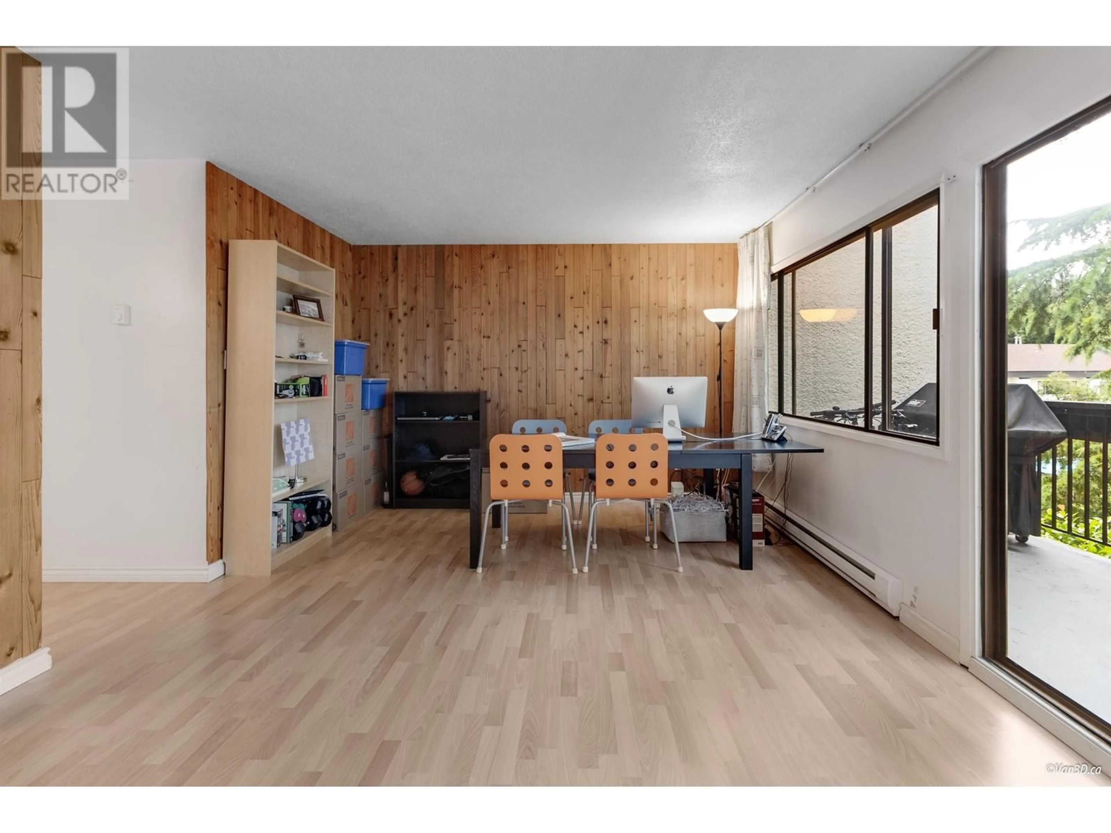5 7321 MONTECITO DRIVE, Burnaby, British Columbia V5A1R2
Contact us about this property
Highlights
Estimated ValueThis is the price Wahi expects this property to sell for.
The calculation is powered by our Instant Home Value Estimate, which uses current market and property price trends to estimate your home’s value with a 90% accuracy rate.Not available
Price/Sqft$613/sqft
Est. Mortgage$3,861/mo
Maintenance fees$495/mo
Tax Amount ()-
Days On Market1 day
Description
Located at the nice quiet Villa Montecito, Burnaby North, one side is golf club, the other side is Montecito Elementary and new daycare. This 2 level 3 bedroom 3 bathroom townhouse surrounded by green, overlook swimming pool, Living, dining and Kitchen are on one floor, 3 beds are on the upper floor. Lots of natural light. Hot water tank upgraded in 2017 , new roof on Nov 2022, new updated breezeway with new railings, new stairs and floors. External wall repainted in 2023. Landscaping won awards. Bus 144 directly to SFU, close to shopping. Must see! Open house: 2-4pm, Sun, Feb 02 (id:39198)
Upcoming Open House
Property Details
Interior
Features
Exterior
Features
Parking
Garage spaces 1
Garage type -
Other parking spaces 0
Total parking spaces 1
Condo Details
Inclusions
Property History
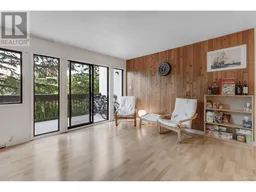 30
30