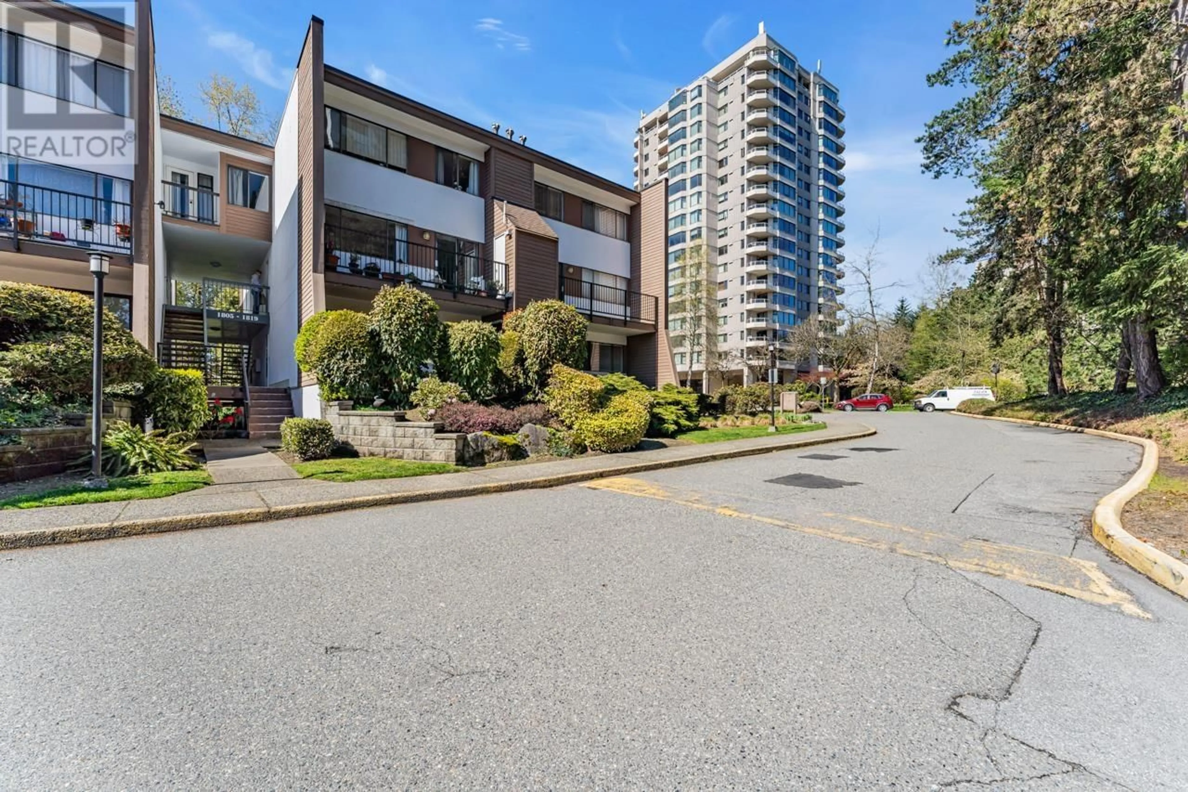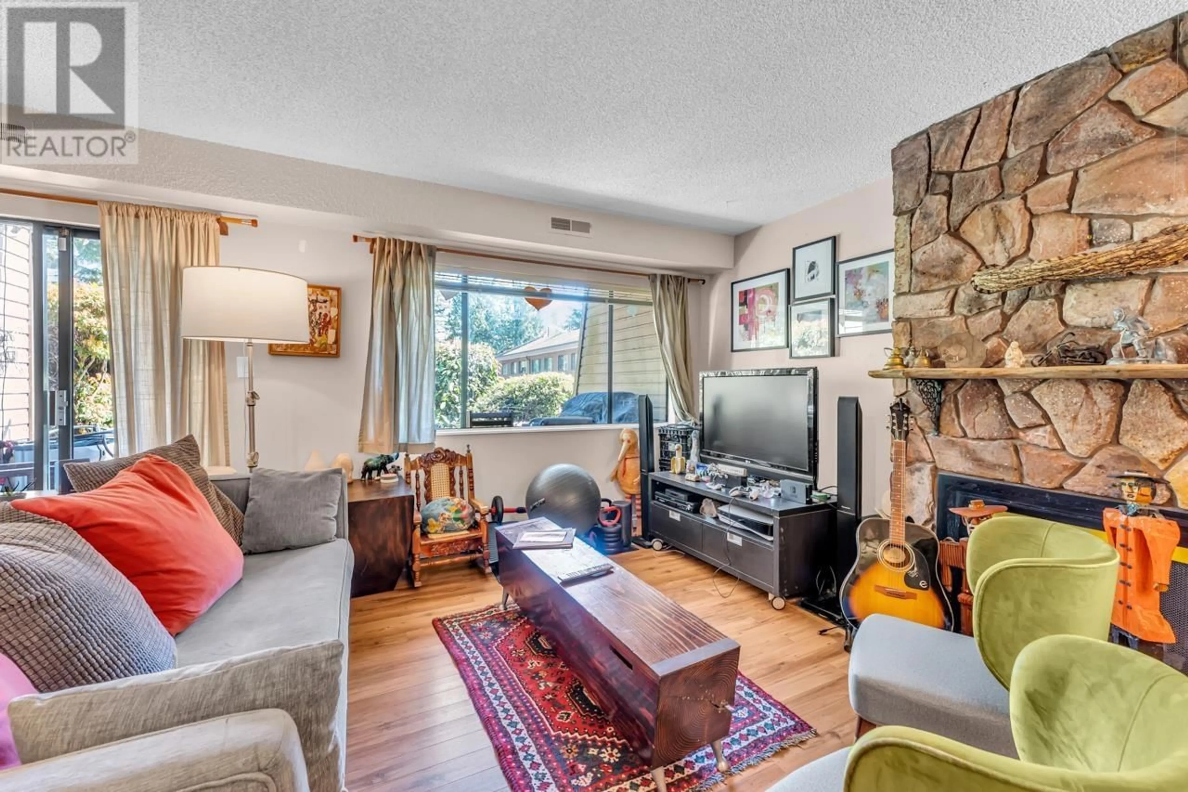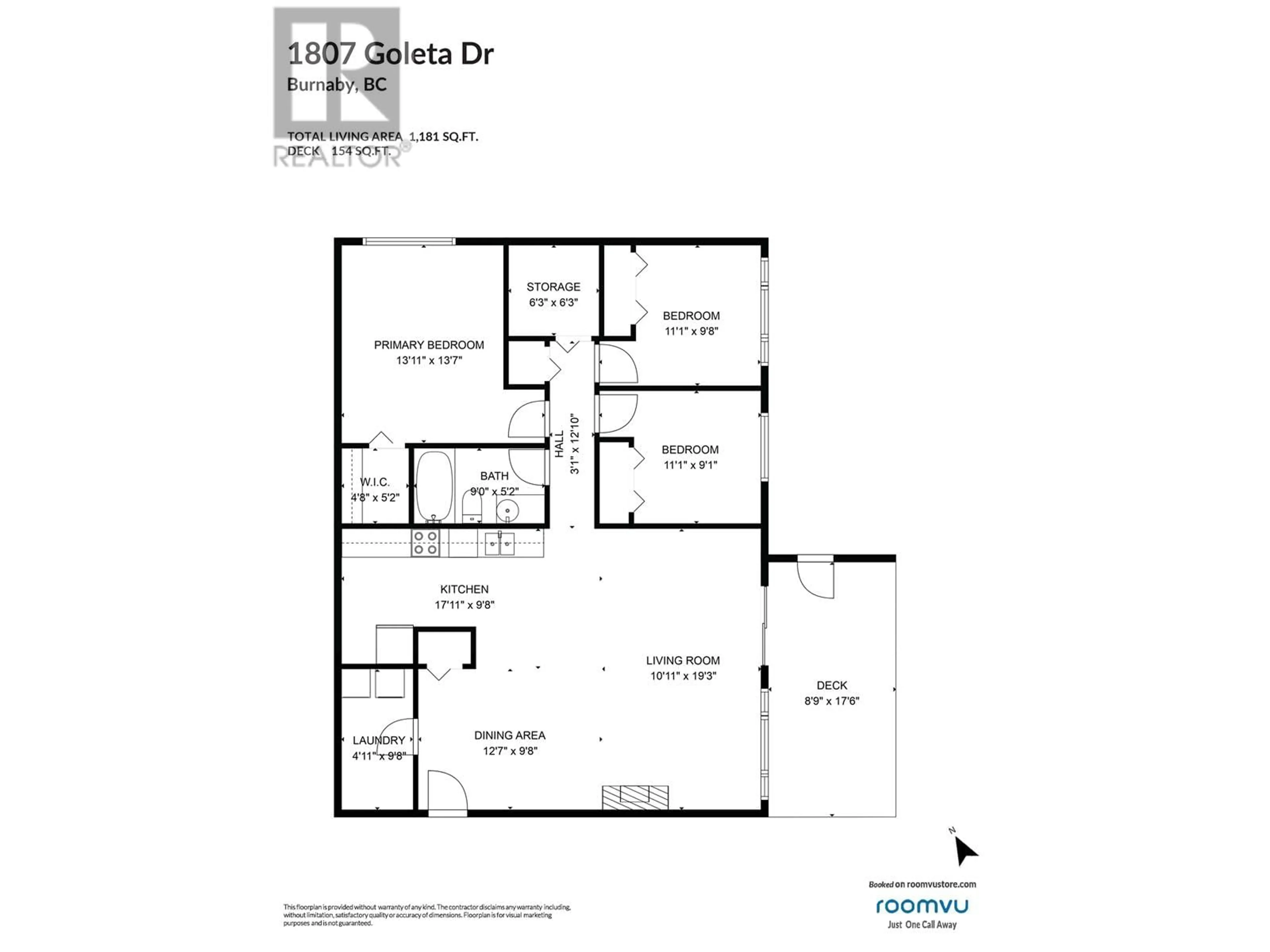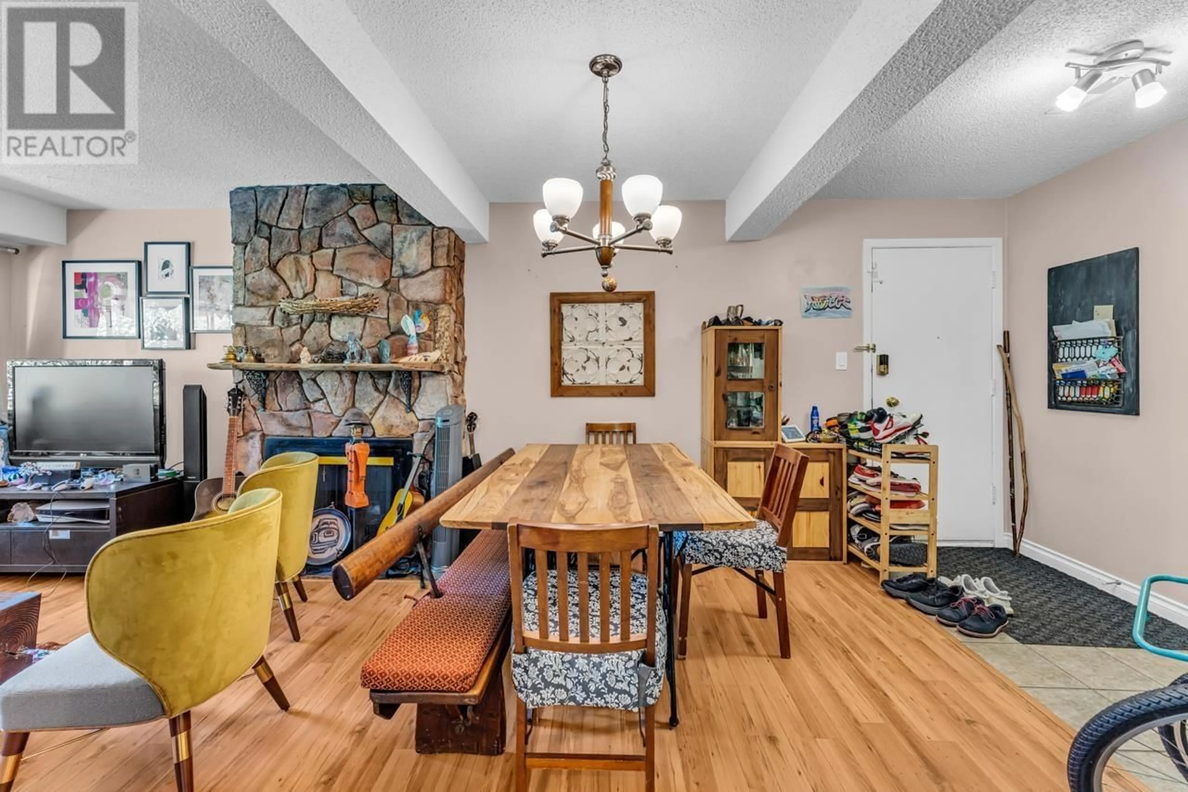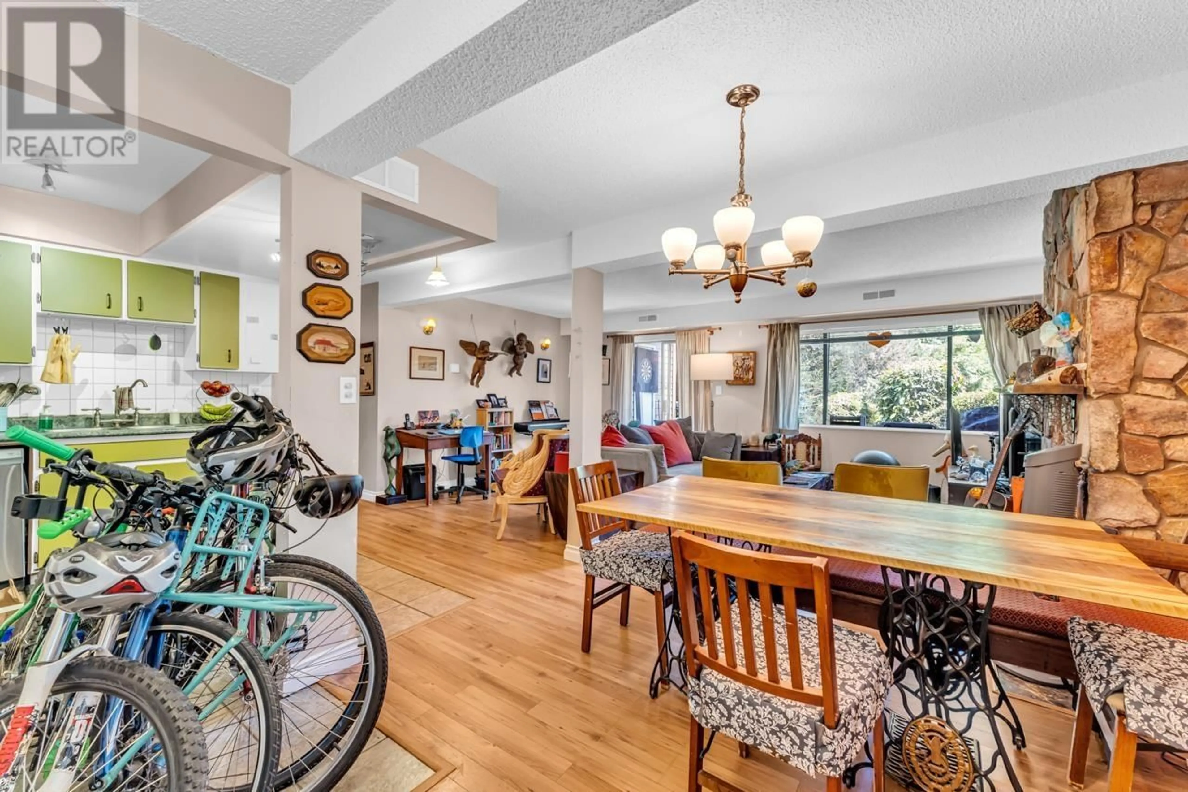1807 GOLETA DRIVE, Burnaby, British Columbia V5A1P6
Contact us about this property
Highlights
Estimated ValueThis is the price Wahi expects this property to sell for.
The calculation is powered by our Instant Home Value Estimate, which uses current market and property price trends to estimate your home’s value with a 90% accuracy rate.Not available
Price/Sqft$550/sqft
Est. Mortgage$2,791/mo
Maintenance fees$466/mo
Tax Amount ()-
Days On Market187 days
Description
Welcome home to this spacious THREE bed single level townhouse in the central but quiet Montecito area. Set on Goleta Drive, this nearly 1,200 square ft home has two parking stalls & can easily accommodate your full size furniture. The open kitchen with a newer stainless steel fridge & dishwasher, sprawls into the dining area & extends further onto your private patio. Cozy up in the winter in your living room next to the fireplace. The main bedroom has a walk-in-closet & space for a king bed. The complex is surrounded by green space & has an outdoor pool to beat the summer heat. Bring your design ideas & turn this home into your dream home. Find yourself minutes from Burnaby Mountain Golf Course, SFU, Greystone Plaza, Brentwood Mall, & more. (id:39198)
Property Details
Interior
Features
Exterior
Features
Parking
Garage spaces 2
Garage type Visitor Parking
Other parking spaces 0
Total parking spaces 2
Condo Details
Amenities
Laundry - In Suite
Inclusions

