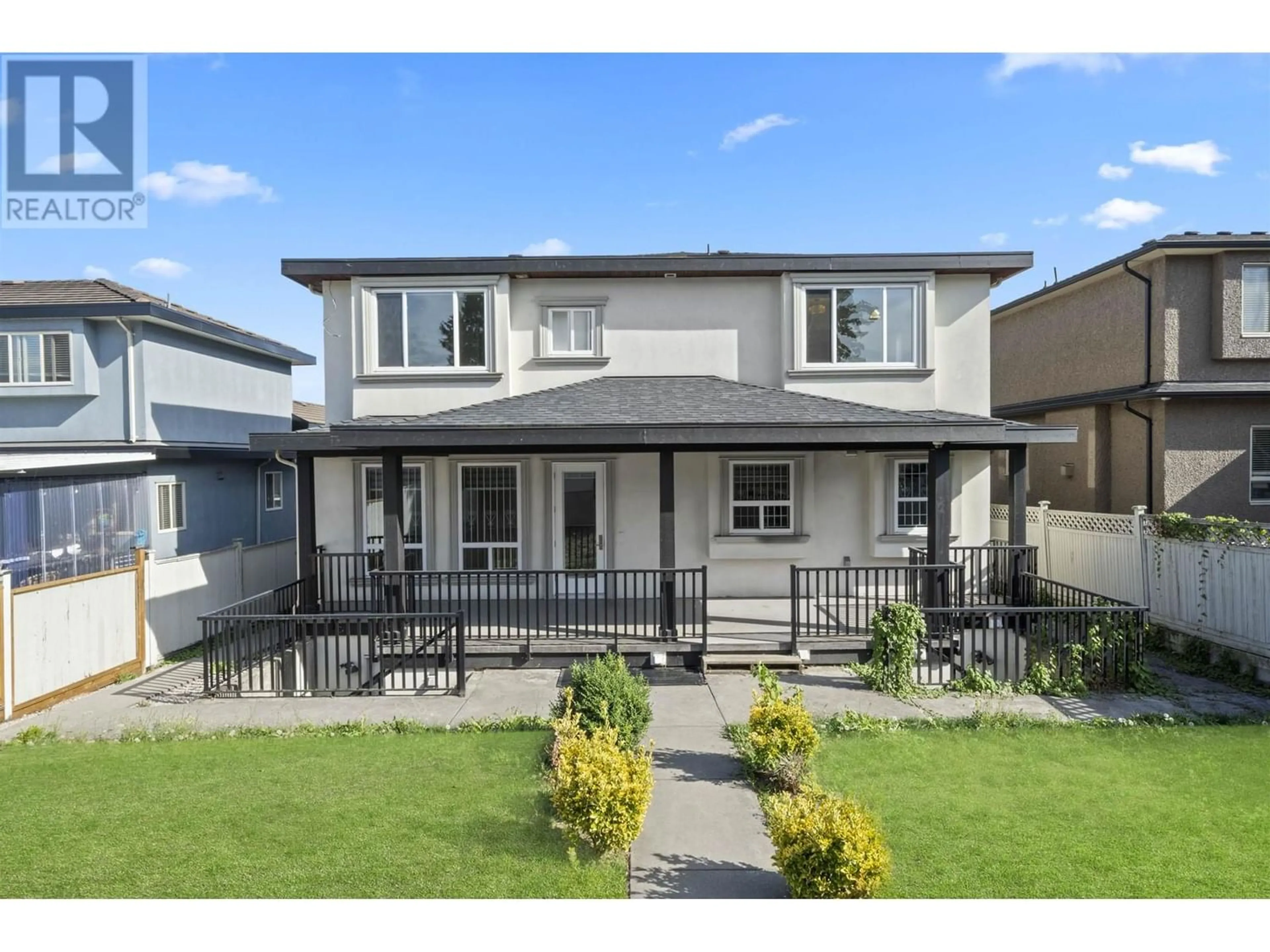8051 12TH AVENUE, Burnaby, British Columbia V3N2K9
Contact us about this property
Highlights
Estimated ValueThis is the price Wahi expects this property to sell for.
The calculation is powered by our Instant Home Value Estimate, which uses current market and property price trends to estimate your home’s value with a 90% accuracy rate.Not available
Price/Sqft$706/sqft
Est. Mortgage$12,282/mo
Tax Amount ()-
Days On Market315 days
Description
Welcome to this elegant costume made beautiful home, it offers total 7 bedrooms and 9 baths. Above main level has 4 bedrooms 4 baths. each room with walk in closet. main floor have open concept with double heigh ceiling in entry way. kitchen with huge quartz counter top island, look over to the family area. extra kitchen with fridge &gas range. 1 bedroom with full bath on the main level. Basement has 2 bedroom legal suite with separate entry, plus 2 more bathrooms and rec. room for owners use. Air conditioning, radiant floor heat, security system, security camera's & built-in vacuum. Private back yard. Walk distance to bus &John Knox Christian Elementary school. Short drive to Metrotown, New Westminster Downtown, Highgate.( open house by appointment , please call before ) (id:39198)
Property Details
Interior
Features
Exterior
Parking
Garage spaces 6
Garage type Garage
Other parking spaces 0
Total parking spaces 6




