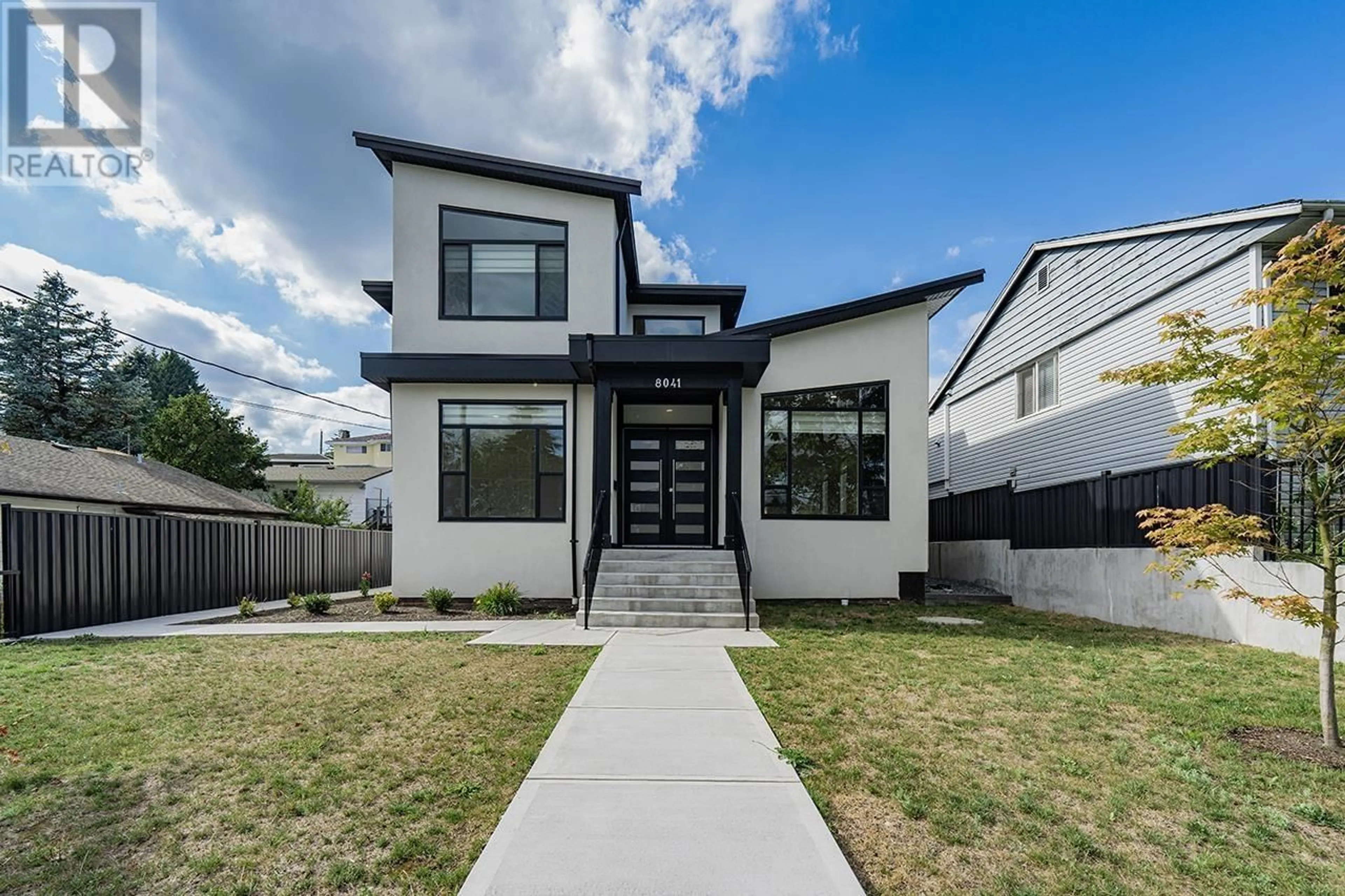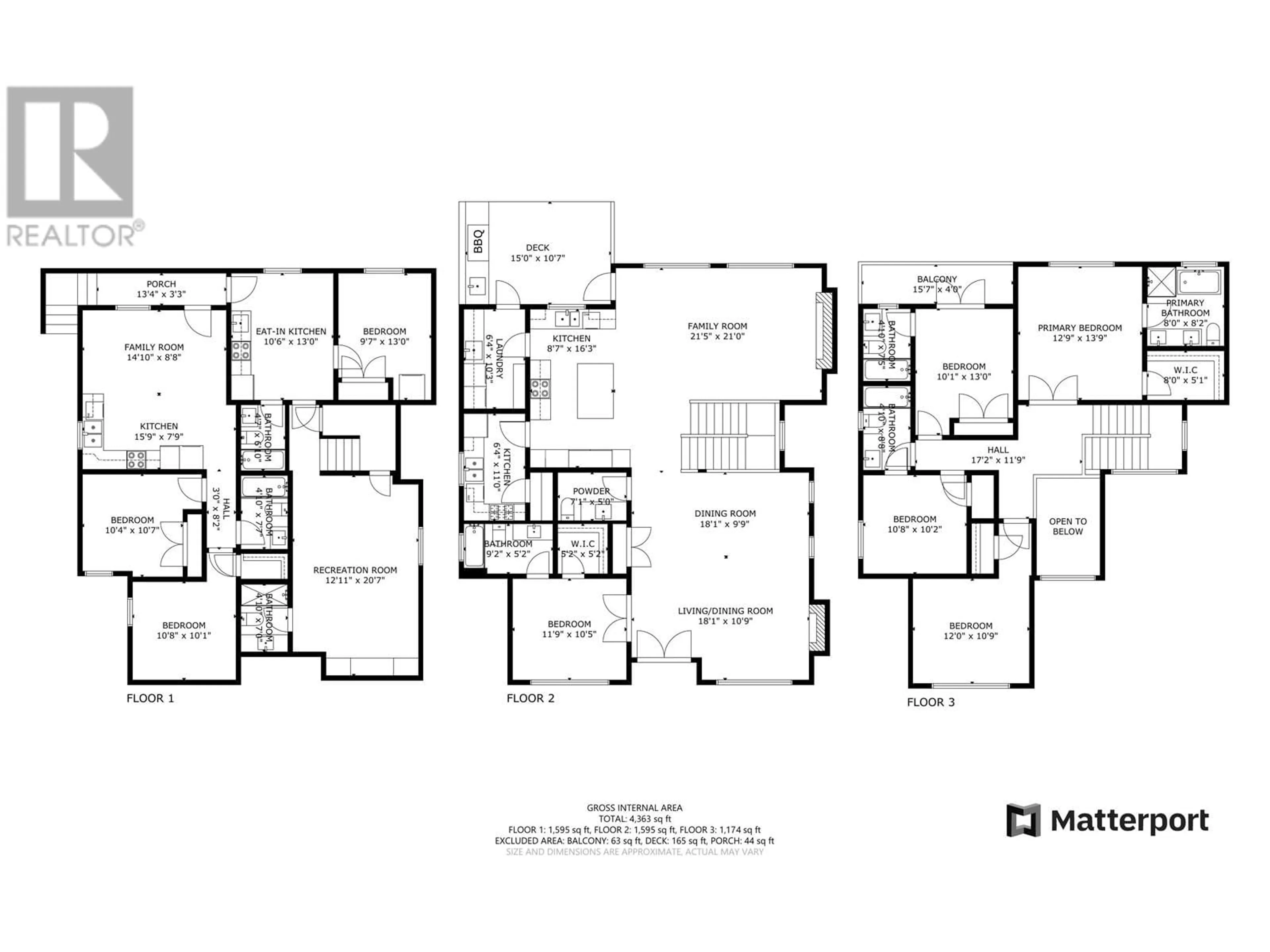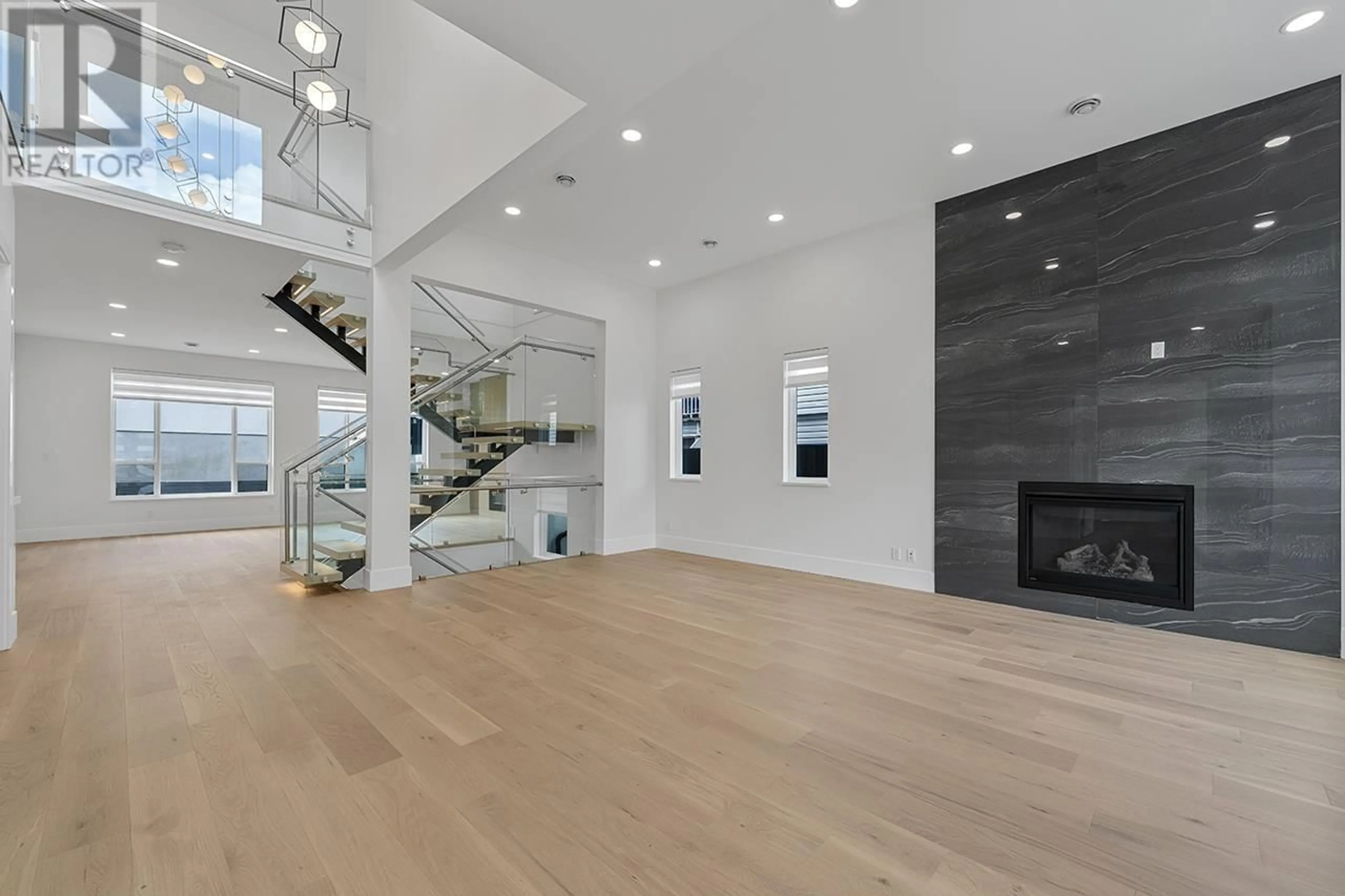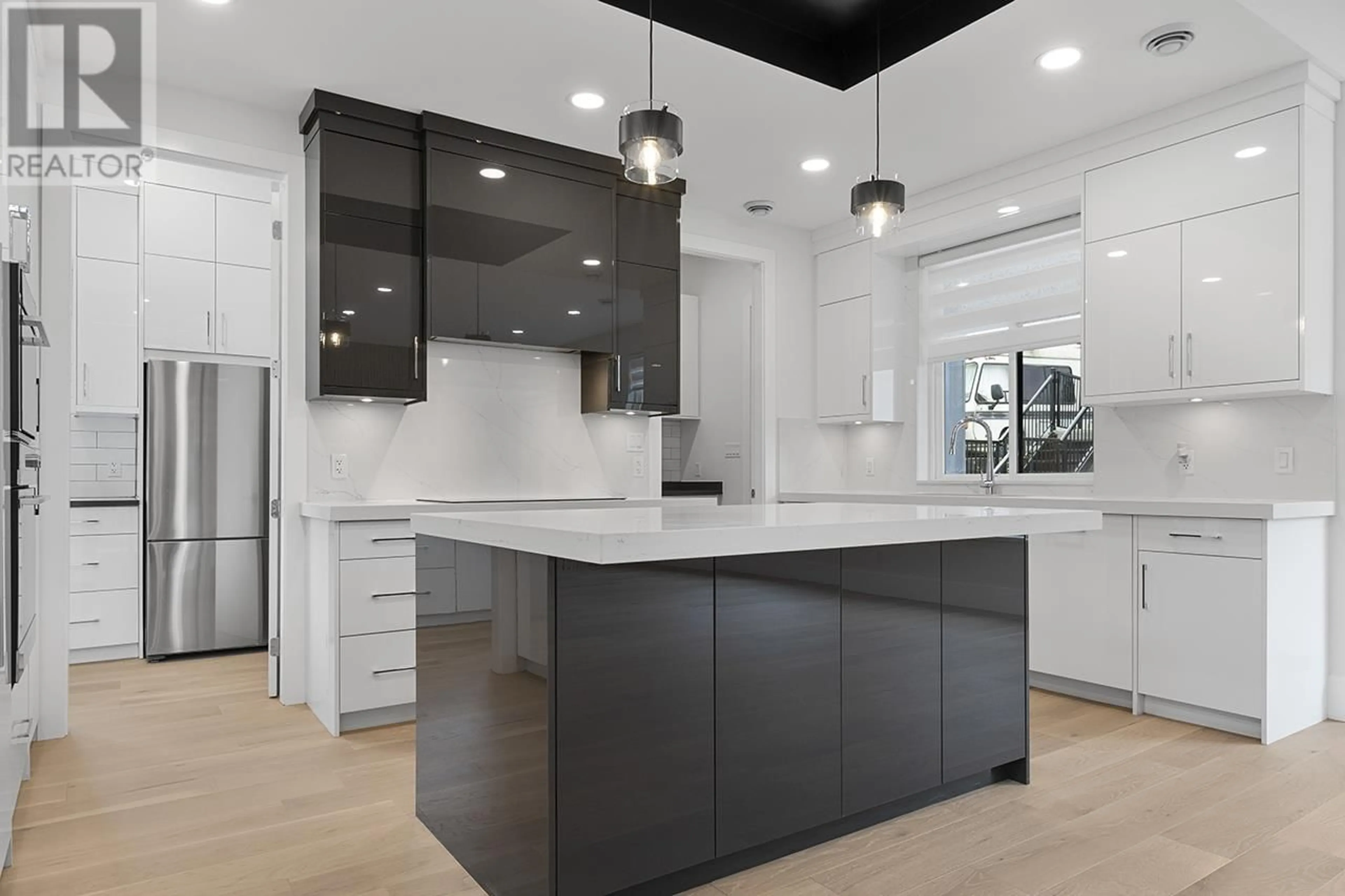8041 10TH AVENUE, Burnaby, British Columbia V3N2S4
Contact us about this property
Highlights
Estimated ValueThis is the price Wahi expects this property to sell for.
The calculation is powered by our Instant Home Value Estimate, which uses current market and property price trends to estimate your home’s value with a 90% accuracy rate.Not available
Price/Sqft$572/sqft
Est. Mortgage$10,732/mo
Tax Amount ()-
Days On Market142 days
Description
A stunning offering built w/style & comfort in mind! Grand foyer w/vaulted ceilings usher you into your spacious living & dining area w/a gas fireplace centerpiece. Step into your Chef's kitchen w/high end appliances, sleek cabinets & backsplash which overlooks your family room highlighted w/a wooden fluted tv wall. Bonus guest bedroom w.ensuite on main along w/a spice kitchen & mud room. Upstairs are 4 large bedrooms w/custom cabinetry, modern baths as well as soaker tub in master. Sitting at over 4300 sqft, this home also features a 2 bedroom legal suite below & an in law suite for flexibility, a theater room, covered deck w/built in BBQ, glass railing staircase, radiant floor heat, HRV, A/C, & many more! Close to transit, schools, shops as well as highways. A MUST SEE! (id:39198)
Property Details
Interior
Features
Exterior
Parking
Garage spaces 5
Garage type Garage
Other parking spaces 0
Total parking spaces 5




