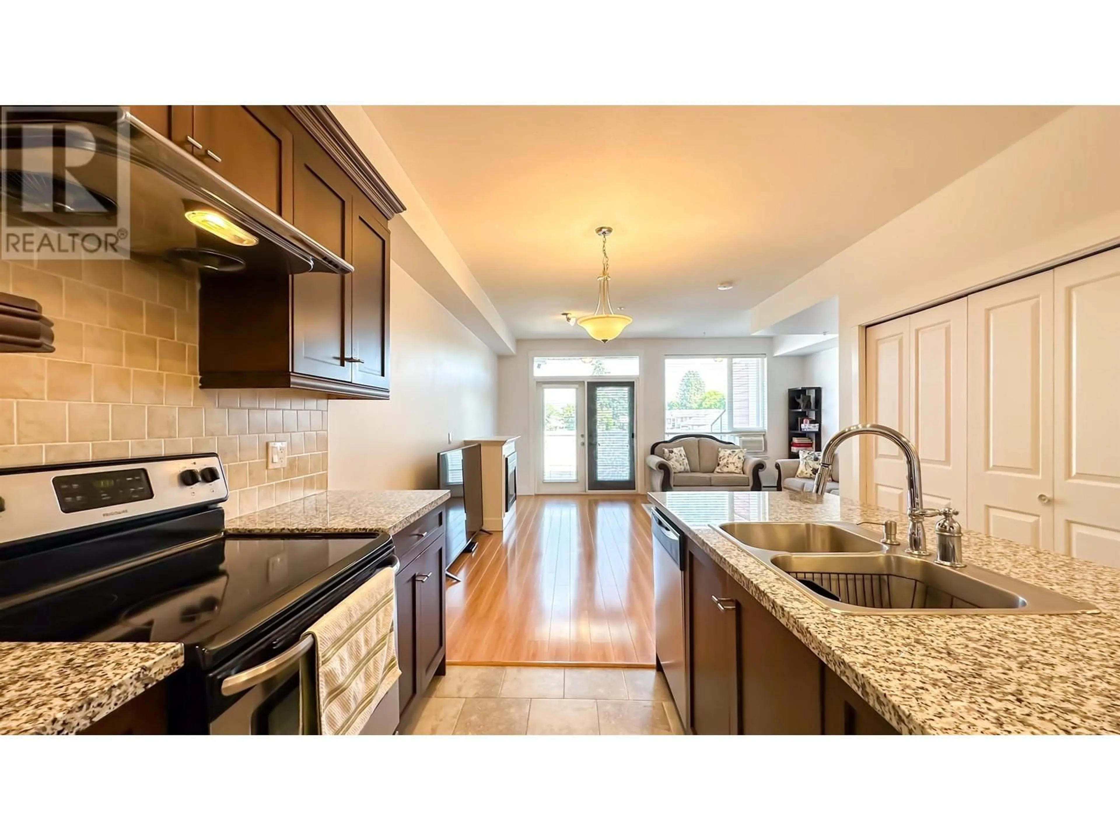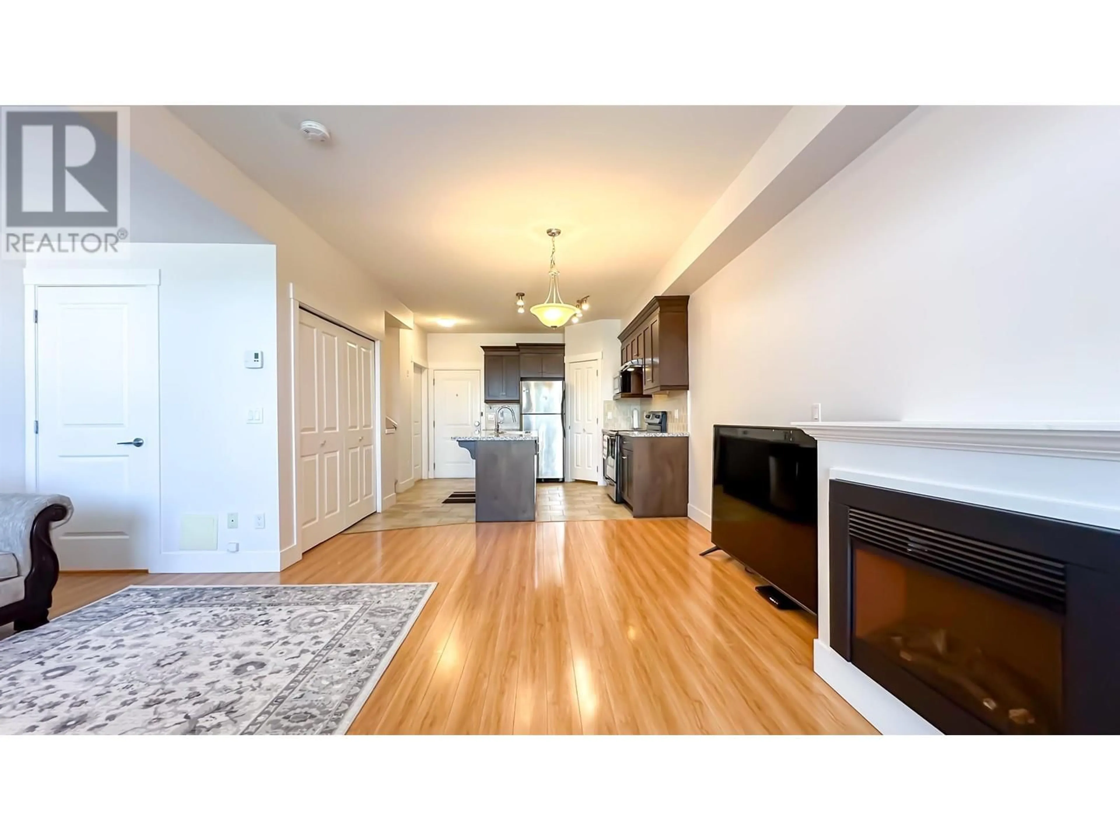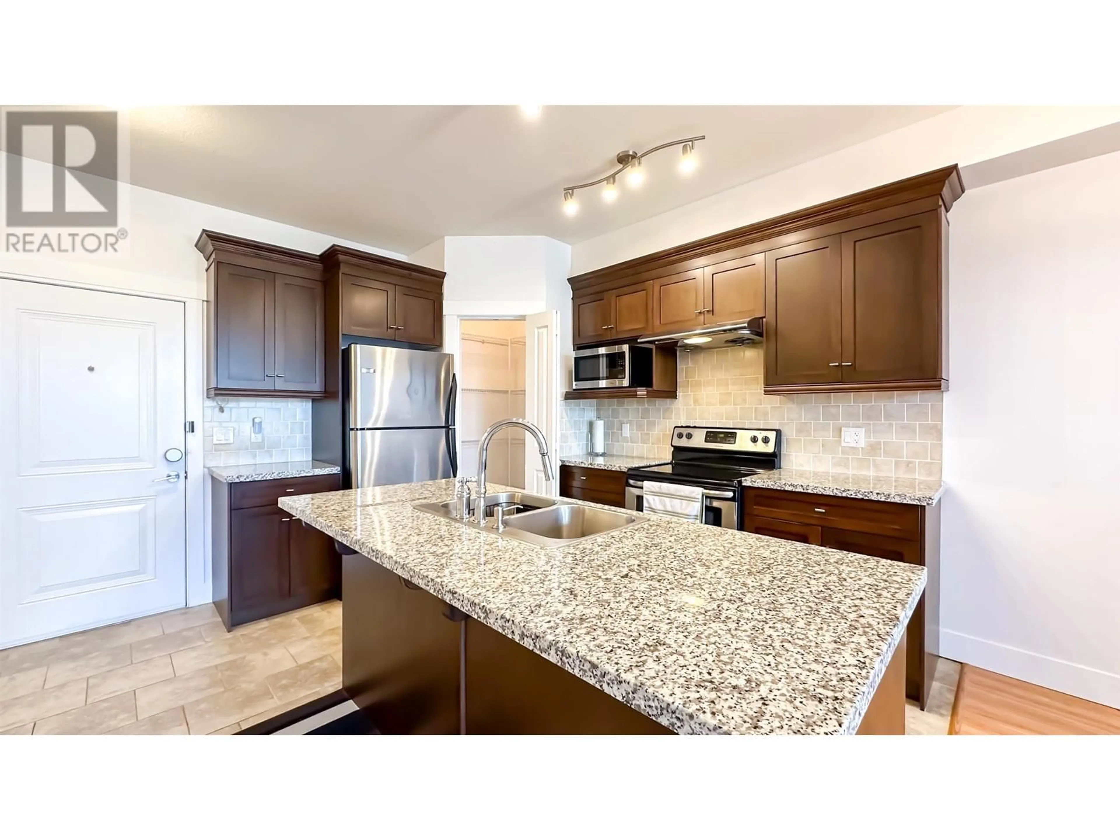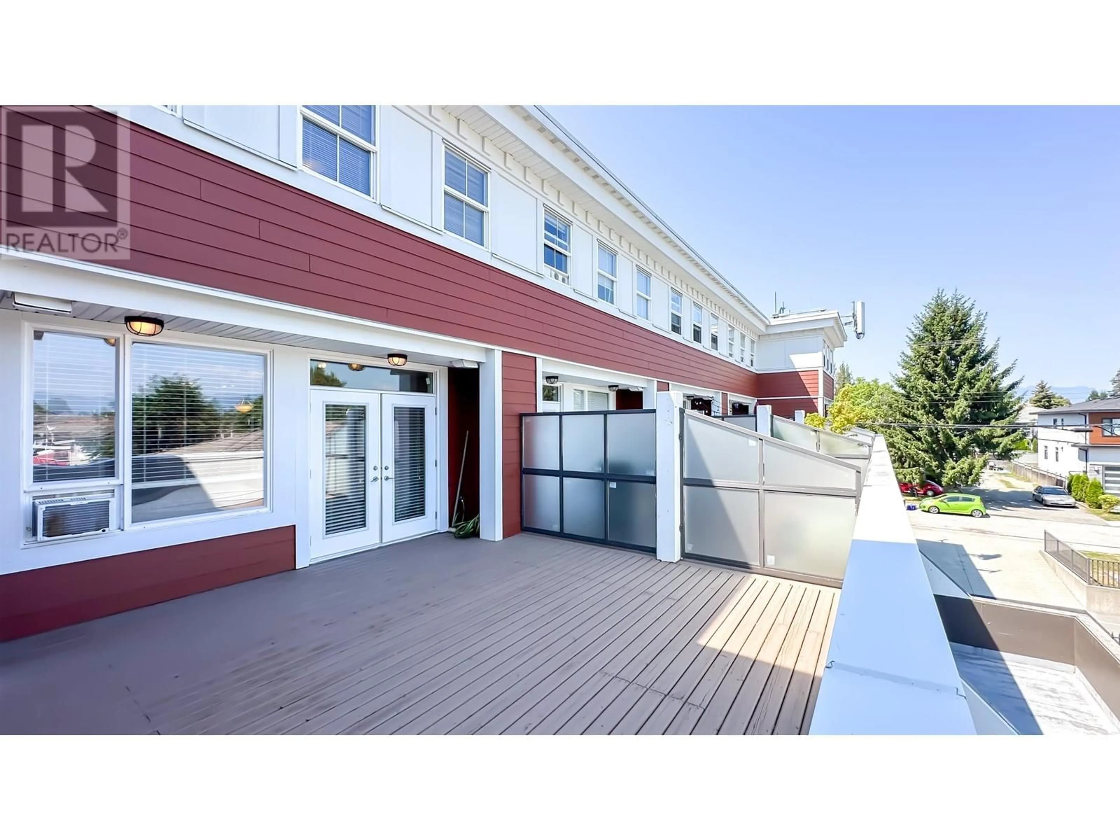205 - 7908 GRAHAM AVENUE, Burnaby, British Columbia V3N1V9
Contact us about this property
Highlights
Estimated valueThis is the price Wahi expects this property to sell for.
The calculation is powered by our Instant Home Value Estimate, which uses current market and property price trends to estimate your home’s value with a 90% accuracy rate.Not available
Price/Sqft$745/sqft
Monthly cost
Open Calculator
Description
YouTube Video Walkthrough: https://www.youtube.com/watch?v=9CuUmEssFU8 Looking for a bigger home, how about another floor? Welcome to Sixth St Villas, a boutique townhouse community perfect for growing families or even downsizers. This 2 bedroom, 2 floor, 3 bathroom home features ample storage with an open layout and high-end finishes including granite countertops, stainless steel appliances & hardwood floors. The large living area can entertain all your guests both inside and outside with an oversized private 338 square foot mountain view terrace. Walk upstairs to the second level where each bedroom has its own ensuite bathroom. BONUS Includes 2 full size parking stalls, In-suite Laundry, 1 private heated storage room, visitor parking & bike storage. Close to Highgate village with easy access to Hwy 1, Metrotown Mall, schools, dining, grocery & Rec Centres. (id:39198)
Property Details
Interior
Features
Exterior
Parking
Garage spaces -
Garage type -
Total parking spaces 2
Condo Details
Amenities
Laundry - In Suite
Inclusions
Property History
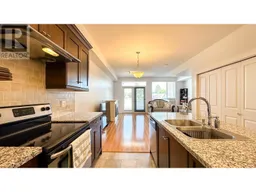 24
24
