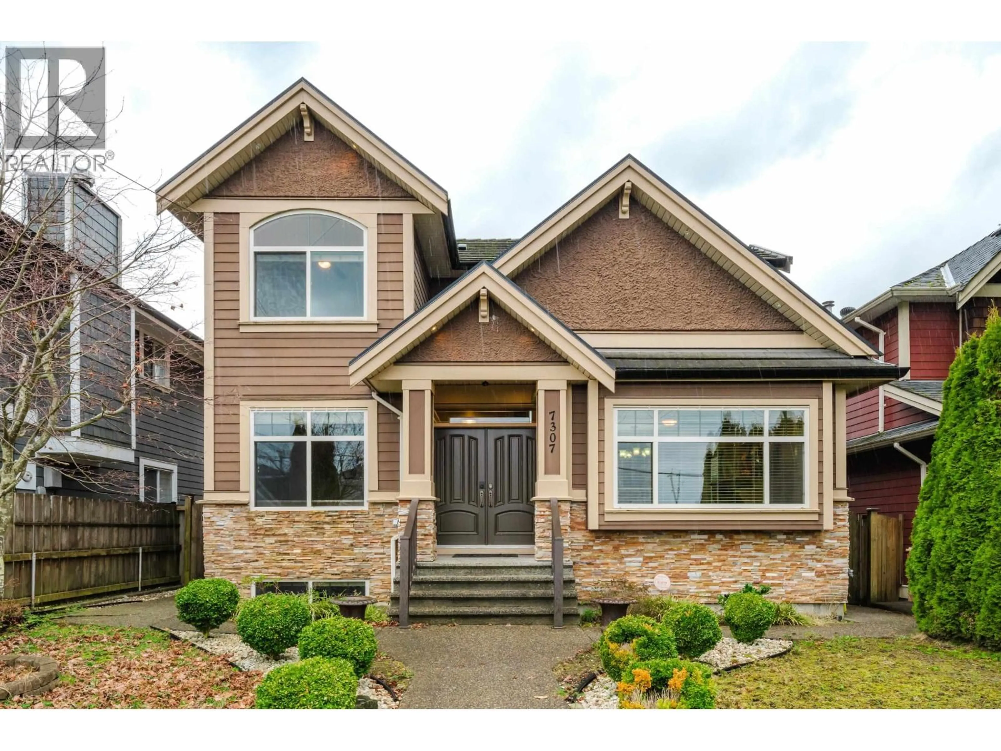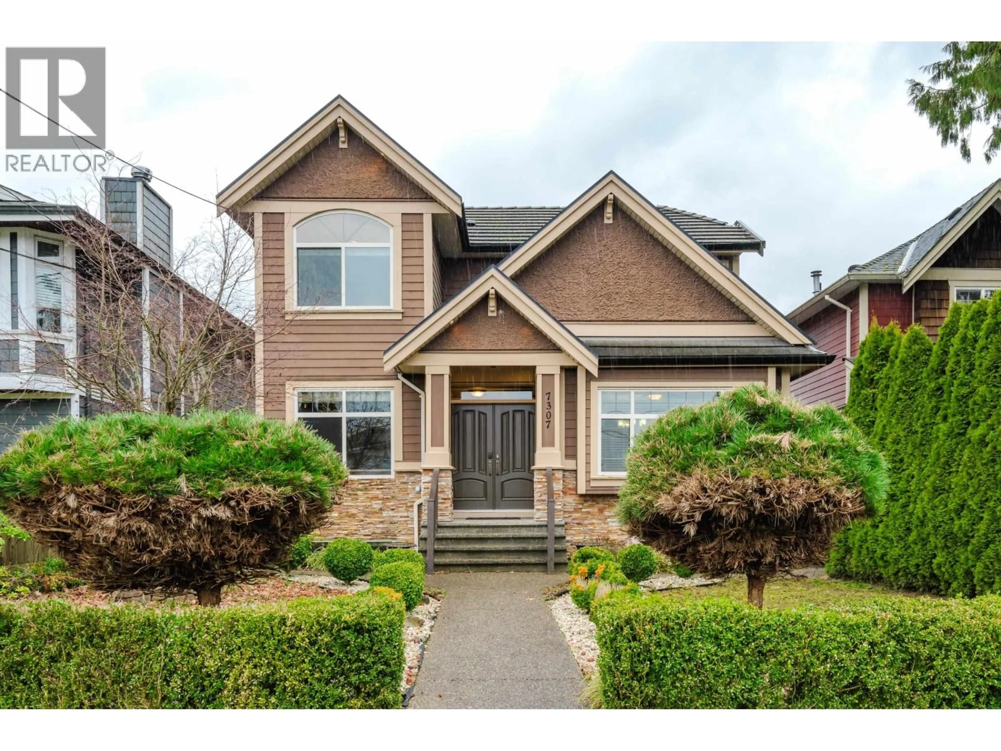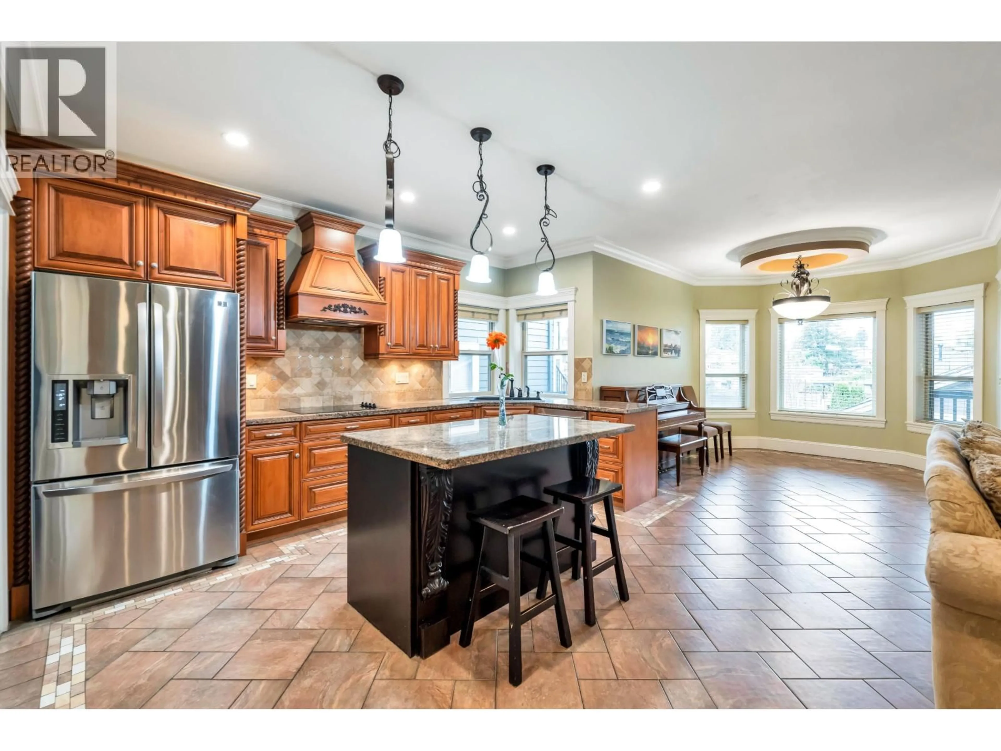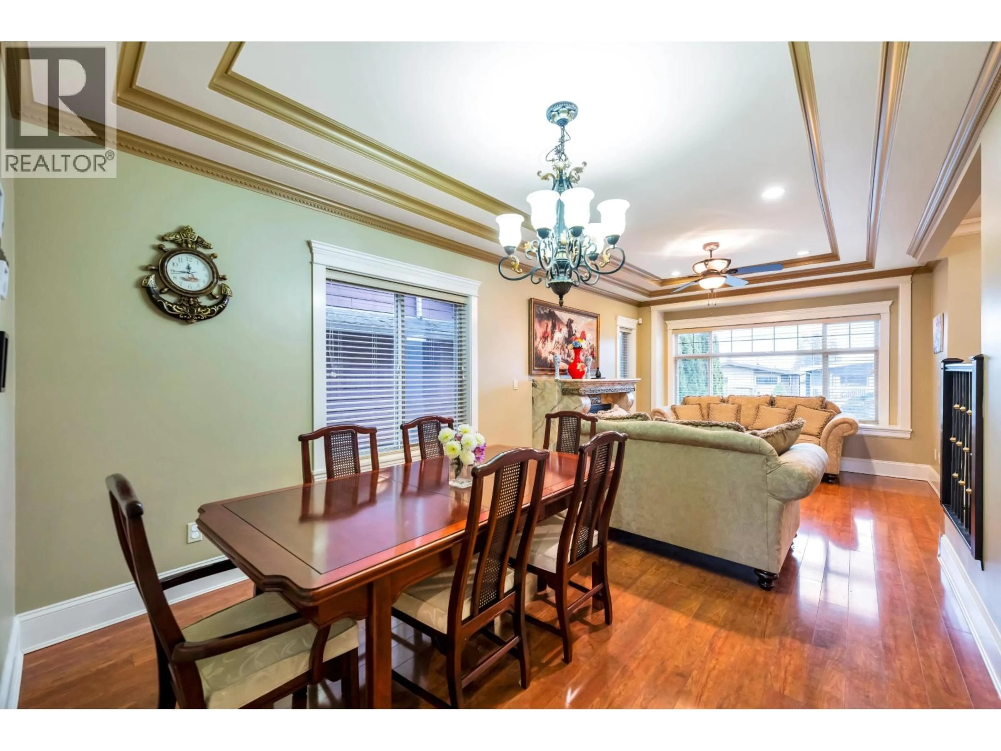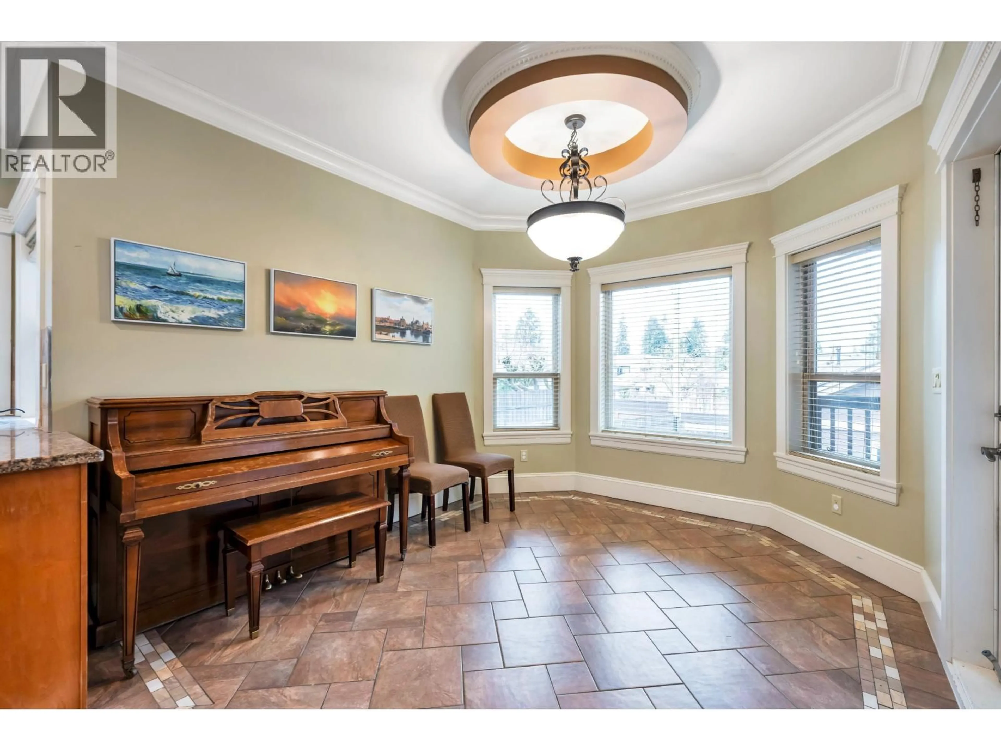7307 2ND STREET, Burnaby, British Columbia V3N3P9
Contact us about this property
Highlights
Estimated valueThis is the price Wahi expects this property to sell for.
The calculation is powered by our Instant Home Value Estimate, which uses current market and property price trends to estimate your home’s value with a 90% accuracy rate.Not available
Price/Sqft$699/sqft
Monthly cost
Open Calculator
Description
Located in a highly sought-after neighborhood, this stunning custom-built home features a beautiful fireplace and is conveniently close to Second Street Elementary, Cariboo High School, and Roberts Burnaby Park. Enjoy the peace and senerity of a quite neighborhood, The home boats laminated flooring, multi-zone radiant floor heating, and oak wood kitchen cabinets. Numerous upgrades include custom-built wall units, crown moldings, coffered ceilings, extensive heated tile flooring, and more. The basement features a separate entrance, offering the potential for a rental suite to help with your mortgage. The west-facing backyard invites an abundance of natural sunlight, and the large deck is perfect for summer activities. This home is truly a must-see. (id:39198)
Property Details
Interior
Features
Property History
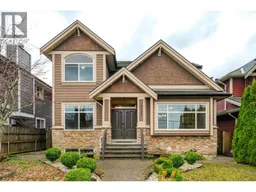 39
39
