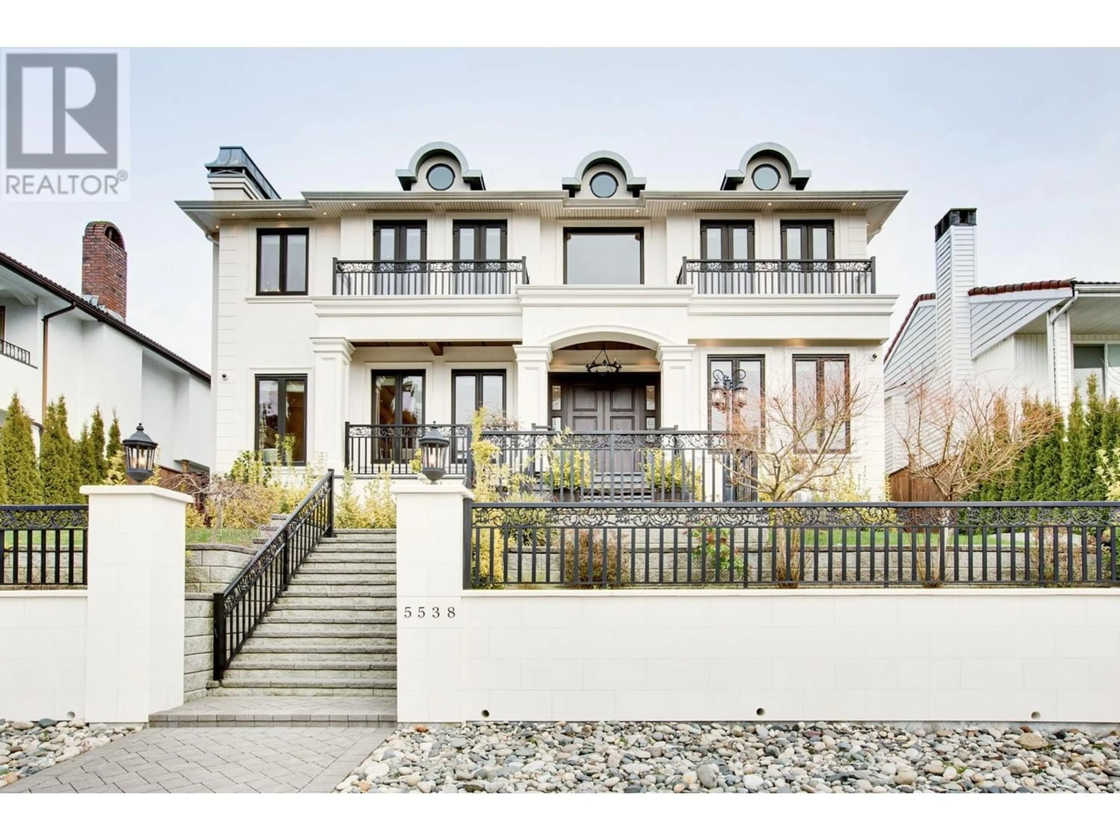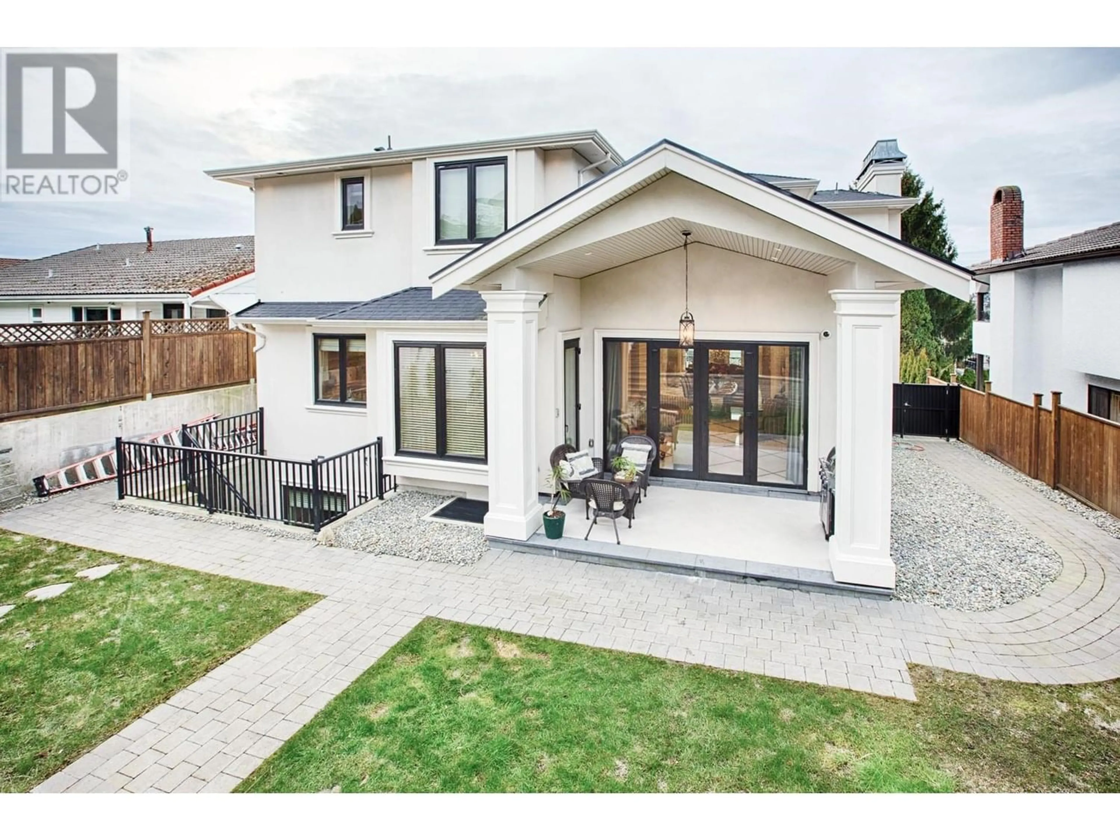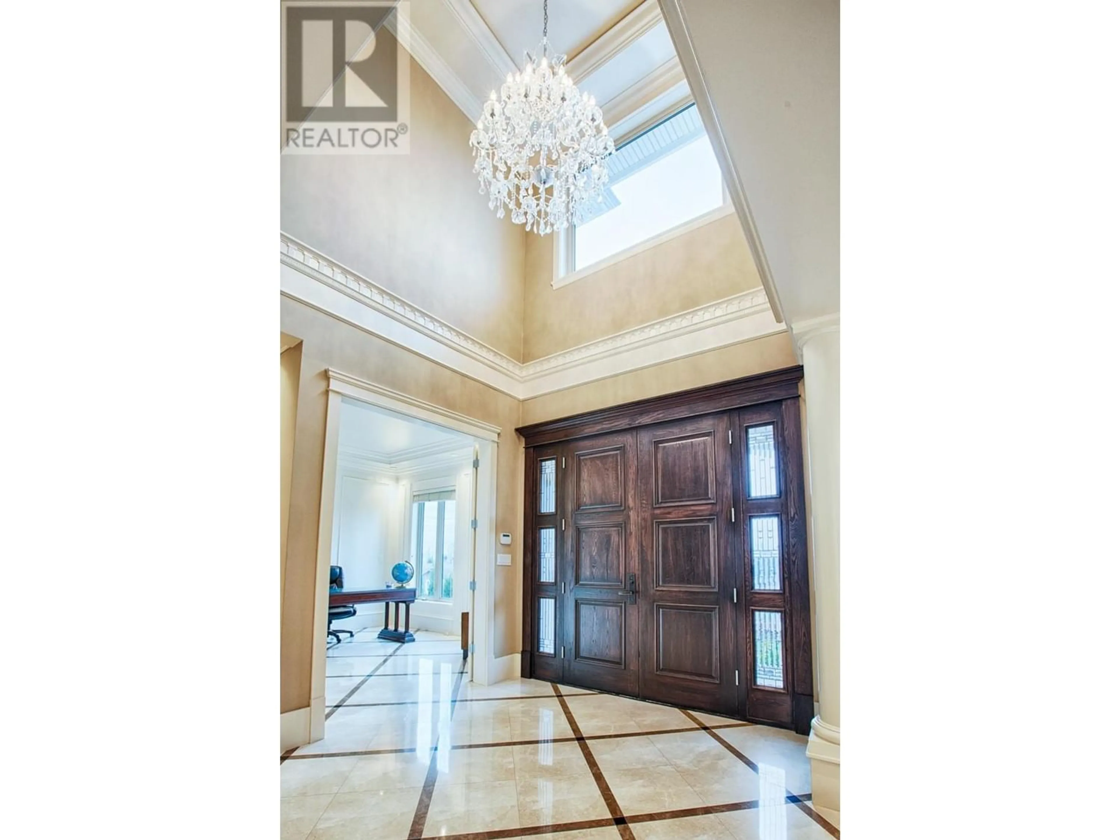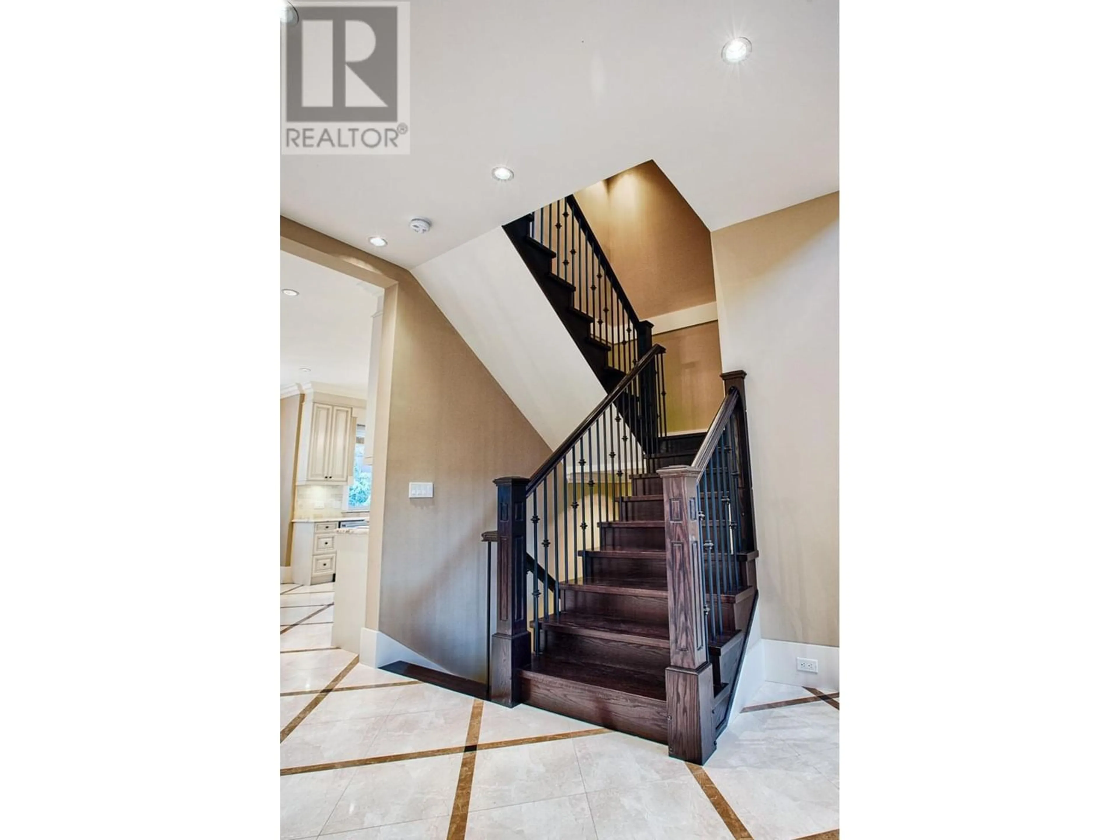5538 MEADEDALE DRIVE, Burnaby, British Columbia V5B2E8
Contact us about this property
Highlights
Estimated ValueThis is the price Wahi expects this property to sell for.
The calculation is powered by our Instant Home Value Estimate, which uses current market and property price trends to estimate your home’s value with a 90% accuracy rate.Not available
Price/Sqft$844/sqft
Est. Mortgage$15,675/mo
Tax Amount ()-
Days On Market201 days
Description
Professional high quality 7 bedroom + 6 bathroom home located in the quiet neighbourhood of Parkcrest in Burnaby North. Custom built 3 level house with a family friendly yard & covered patio for entertaining. Close to Holdom Station, Burnaby North Secondary School, Kensington Plaza, bus transit, and elementary school. SFU is approx. 10 min drive. The Amazing Brentwood Mall is approx. 5 min drive away. High quality stone kitchen island, countertops, exterior and floor tile throughout. 2 car garage parking + 2 car private/gated parking in the back. Wet bar, theatre room, 2 bedroom basement suite with separate entrance and city views. Call today for your private showing! (id:39198)
Property Details
Interior
Features
Exterior
Parking
Garage spaces 4
Garage type -
Other parking spaces 0
Total parking spaces 4





