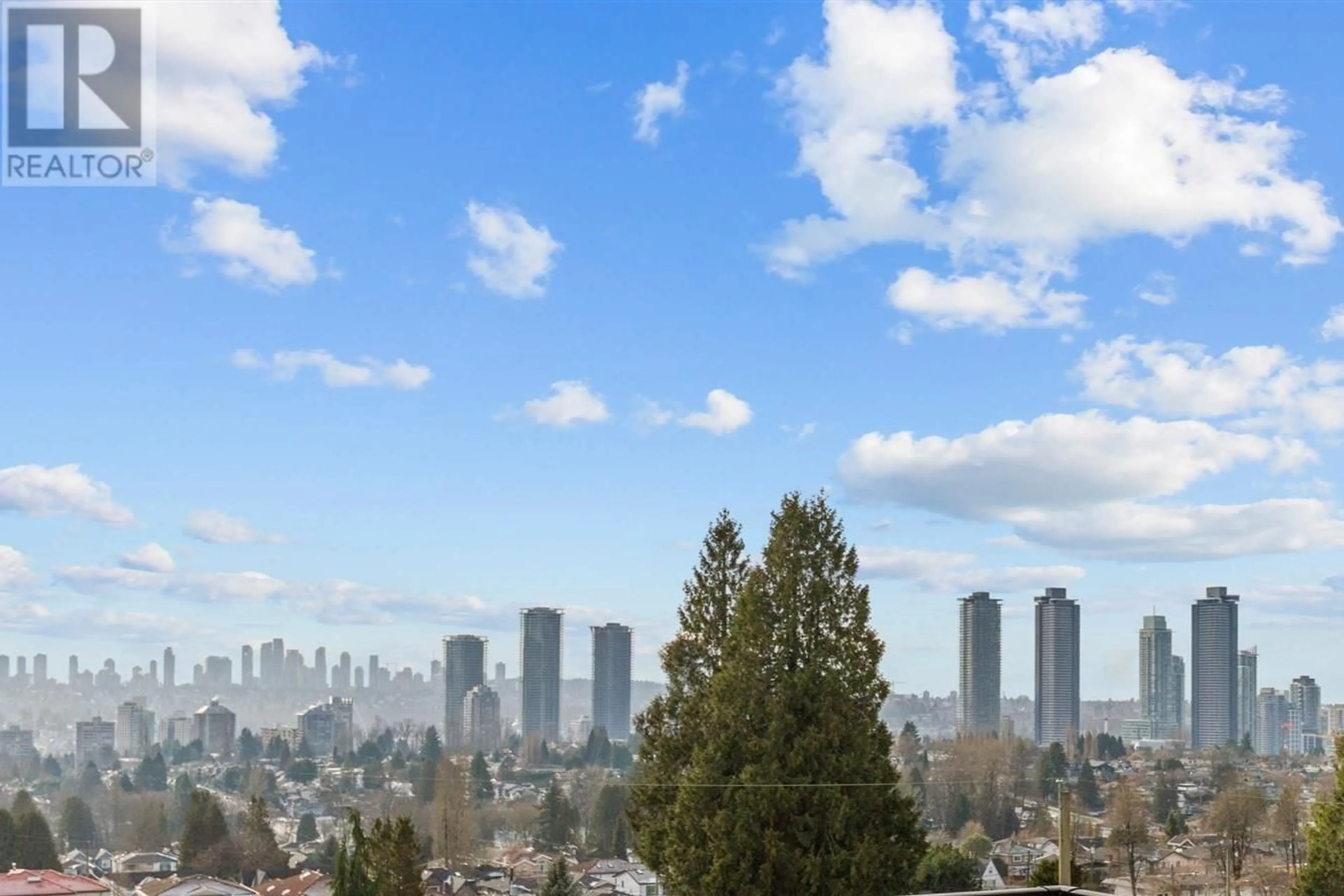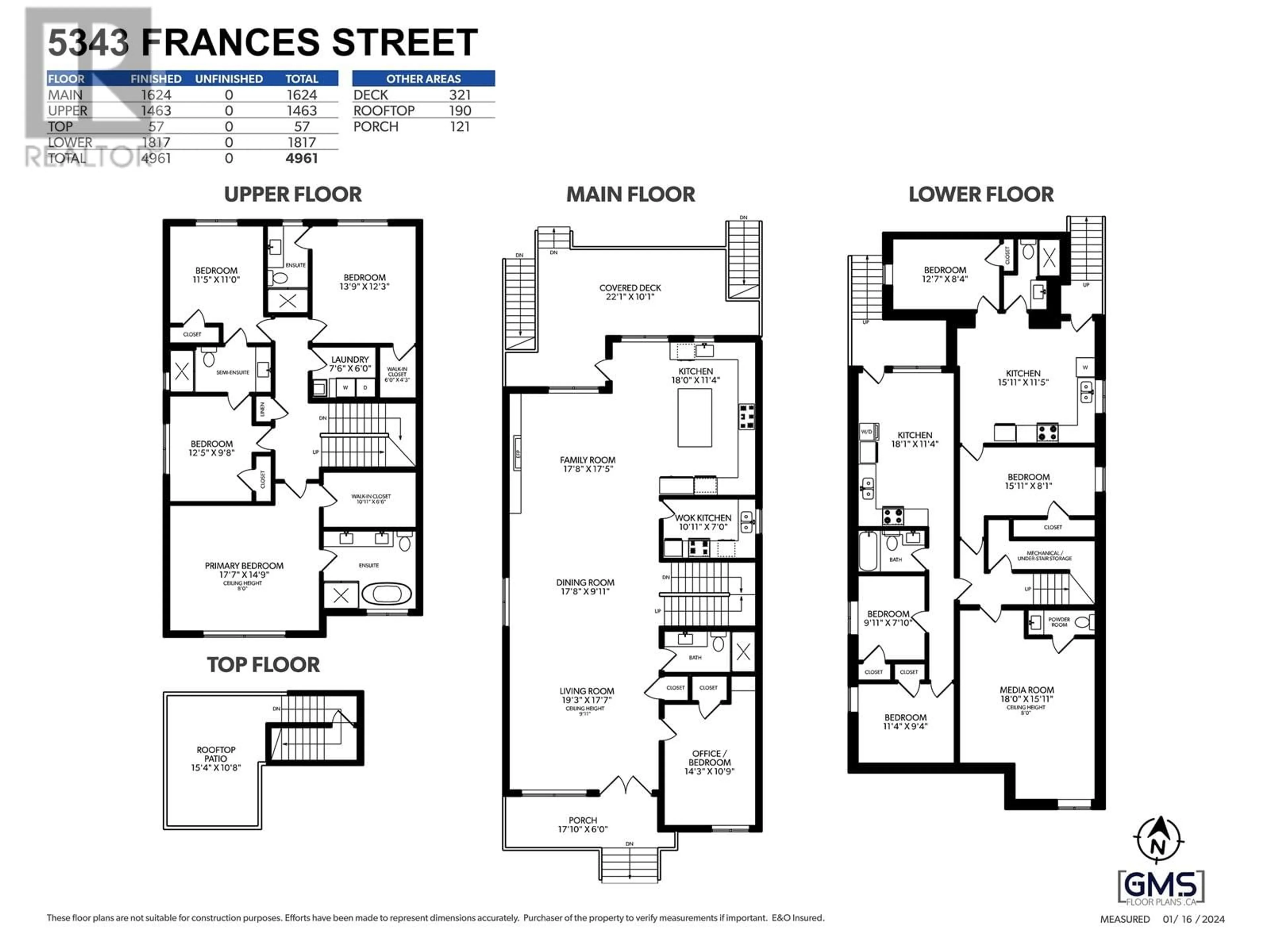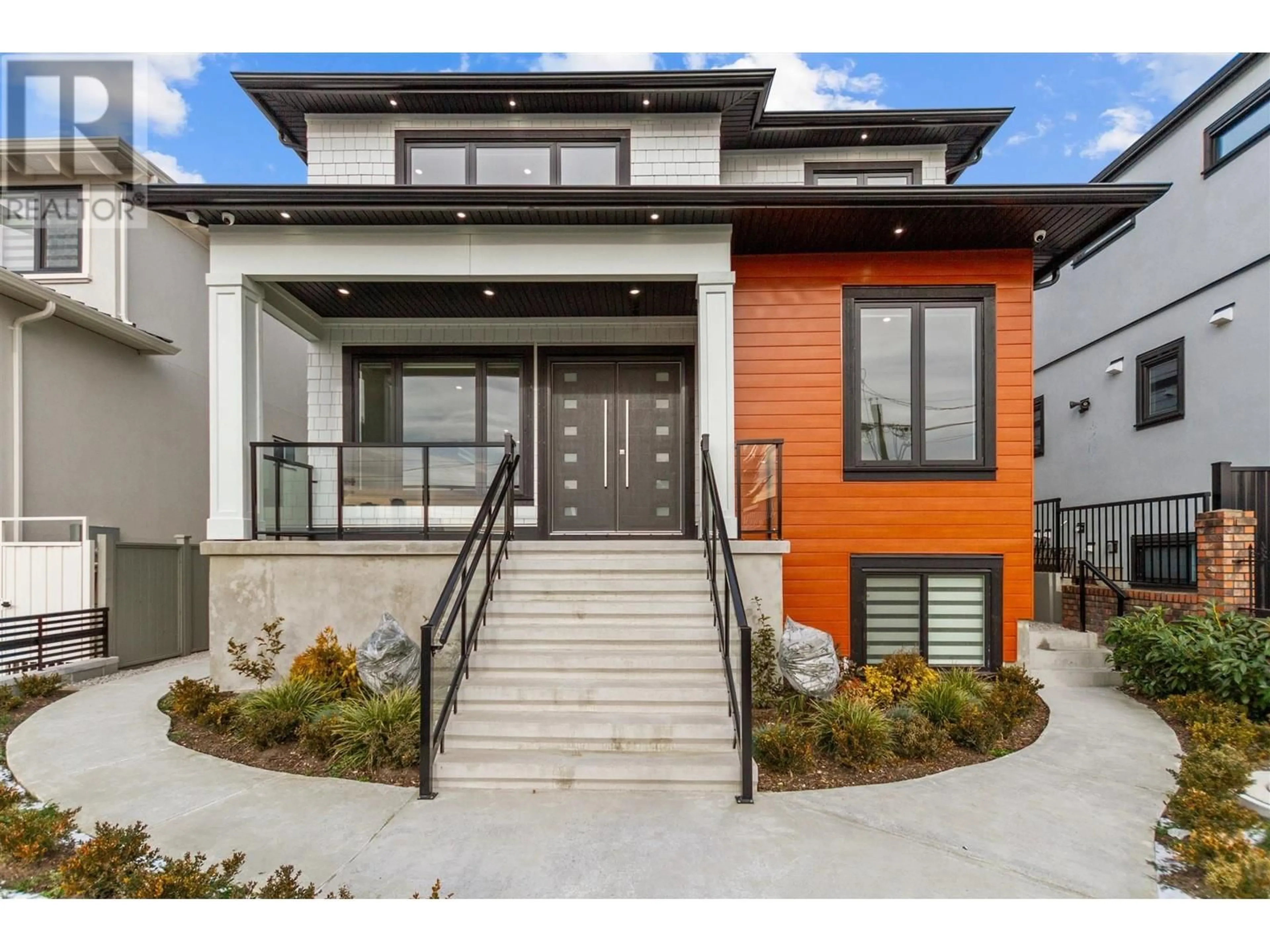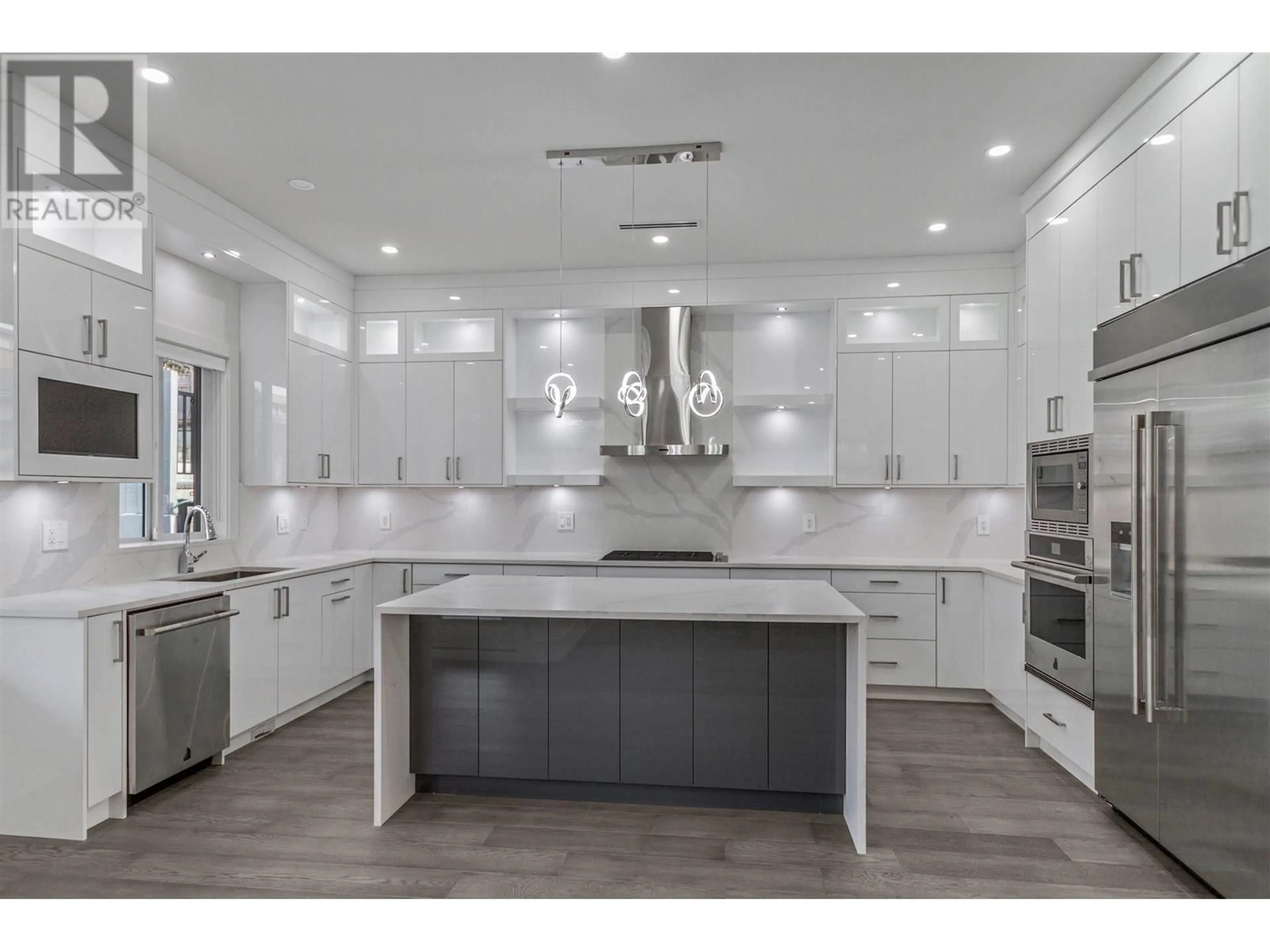5343 FRANCES STREET, Burnaby, British Columbia V5B1T4
Contact us about this property
Highlights
Estimated ValueThis is the price Wahi expects this property to sell for.
The calculation is powered by our Instant Home Value Estimate, which uses current market and property price trends to estimate your home’s value with a 90% accuracy rate.Not available
Price/Sqft$675/sqft
Est. Mortgage$14,383/mo
Tax Amount ()-
Days On Market34 days
Description
BEAUTIFUL NEW HOME ON 3 LEVELS WITH QUALITY AND STYLE. FEATURES, FANTASTIC PANORAMIC 180 DEGREES VIEWS , 4,961 SQUARE FEET OF WELL APPOINTMENT LIVING SPACE, AN EXPANSIVE AND VERY OPEN CONCEPT MAIN FLOOR WITH 10 FEET HIGH CEILINGS, CHEF-INSPIRED KITCHEN, ALL CORIAN COUNTERTOPS WITH JENNAIR APPLIANCES, SPACIOUS WOK-KITCHEN WITH LG APPLIANCES, EXPANSIVE DINING ROOM GOOD SIZE FAMILY & LIVING ROOM AND ALL WIDE-PLANK ENGINEERED FLOORS. UPSTAIRS FEATURES 4 GOOD SIZE BEDROOMS EACH WITH THEIR OWN BATHROOM AND A ROOF-TOP PATIO WITH EXQUISITE 360 DEGREES VIEWS OF MOUNTAINS, DOWNTOWN, VANCOUVER ISLAND, BRENTWOOD, METROTOWN AND MOUNT BAKER. THE BASEMENT FEATURES, A 2 BEDROOMS LEGAL SUITE + A SECOND 2 BEDROOMS SELF-CONTAINED SUITE AND A THEATER ROOM FOR THE UPSTAIRS OCCUPANT. ALL ON AN EXPANSIVE 41X184 LOT WITH BACK LANE THAT ALLOWS FOR A 1,507# LANEWAY HOME. IN THE POPULAR CAPITOL HILL AREA, ON A CALMED BIKE ROUTE STREET. WALK TO RESTAURANTS, SHOPS, SCHOOL, PARK, TRANSPORTATION & 20 MINUTES TO THE HOLDOM SKYTRAIN STATION. (id:39198)
Property Details
Interior
Features
Exterior
Parking
Garage spaces 3
Garage type Garage
Other parking spaces 0
Total parking spaces 3




