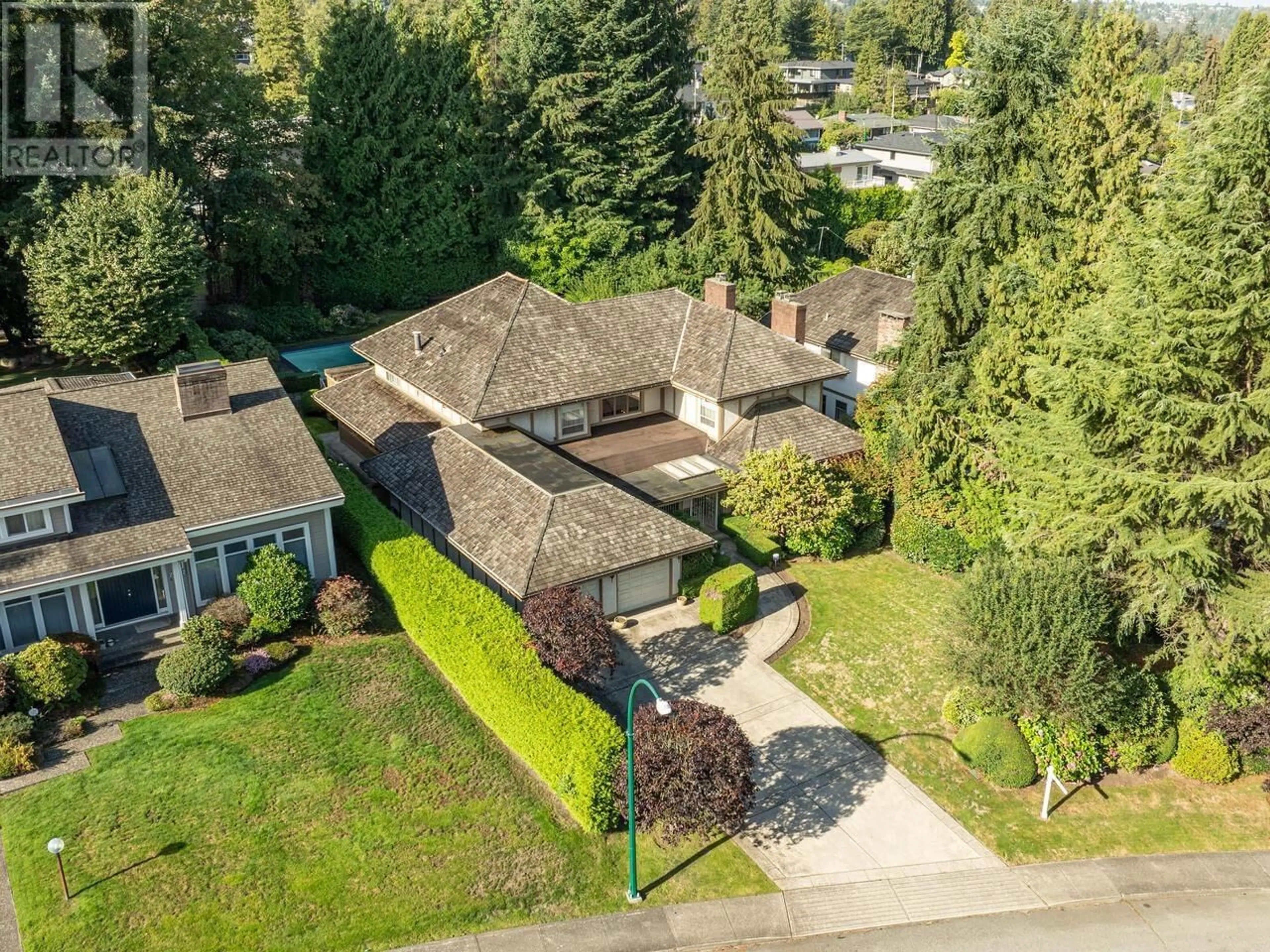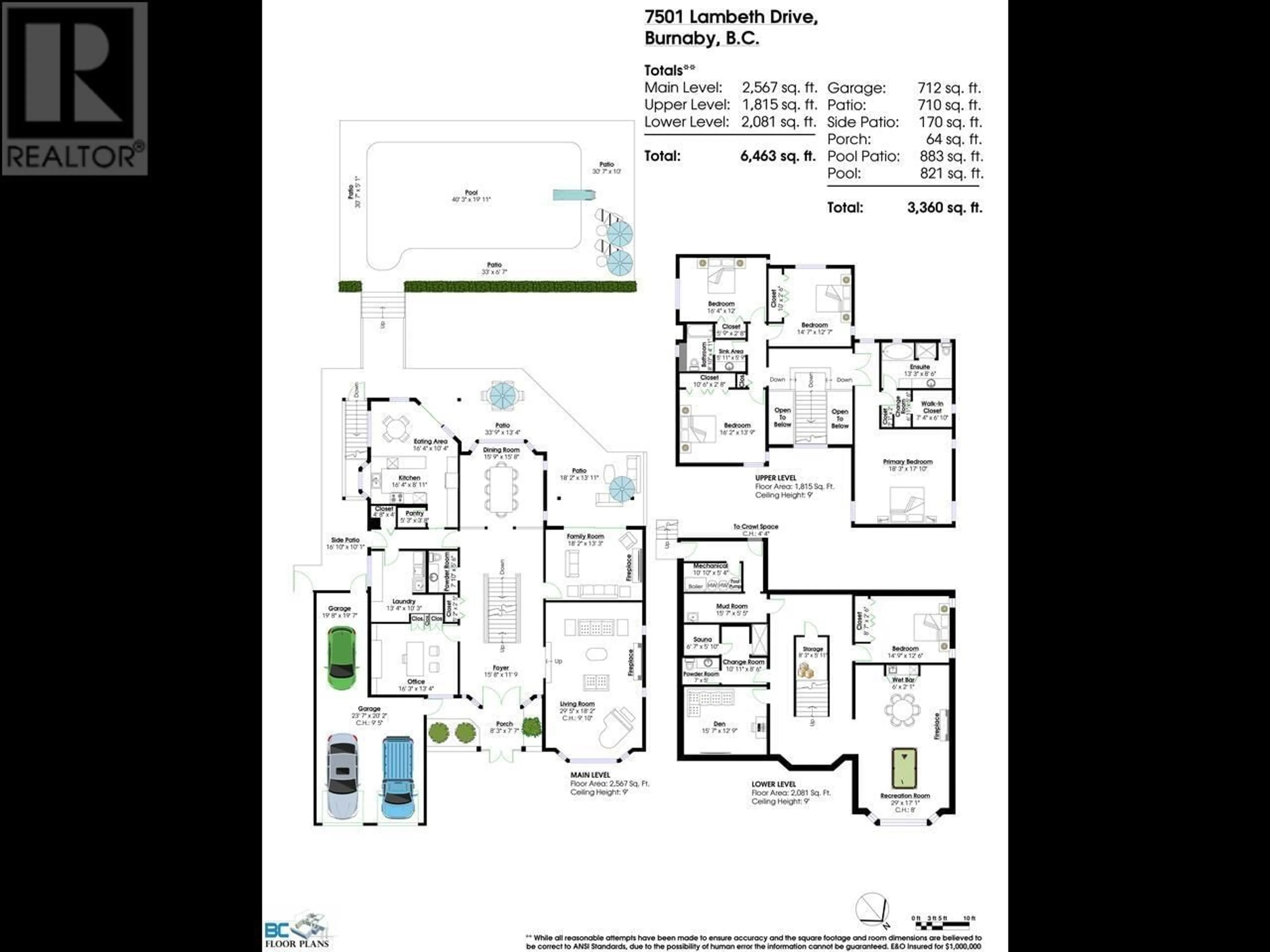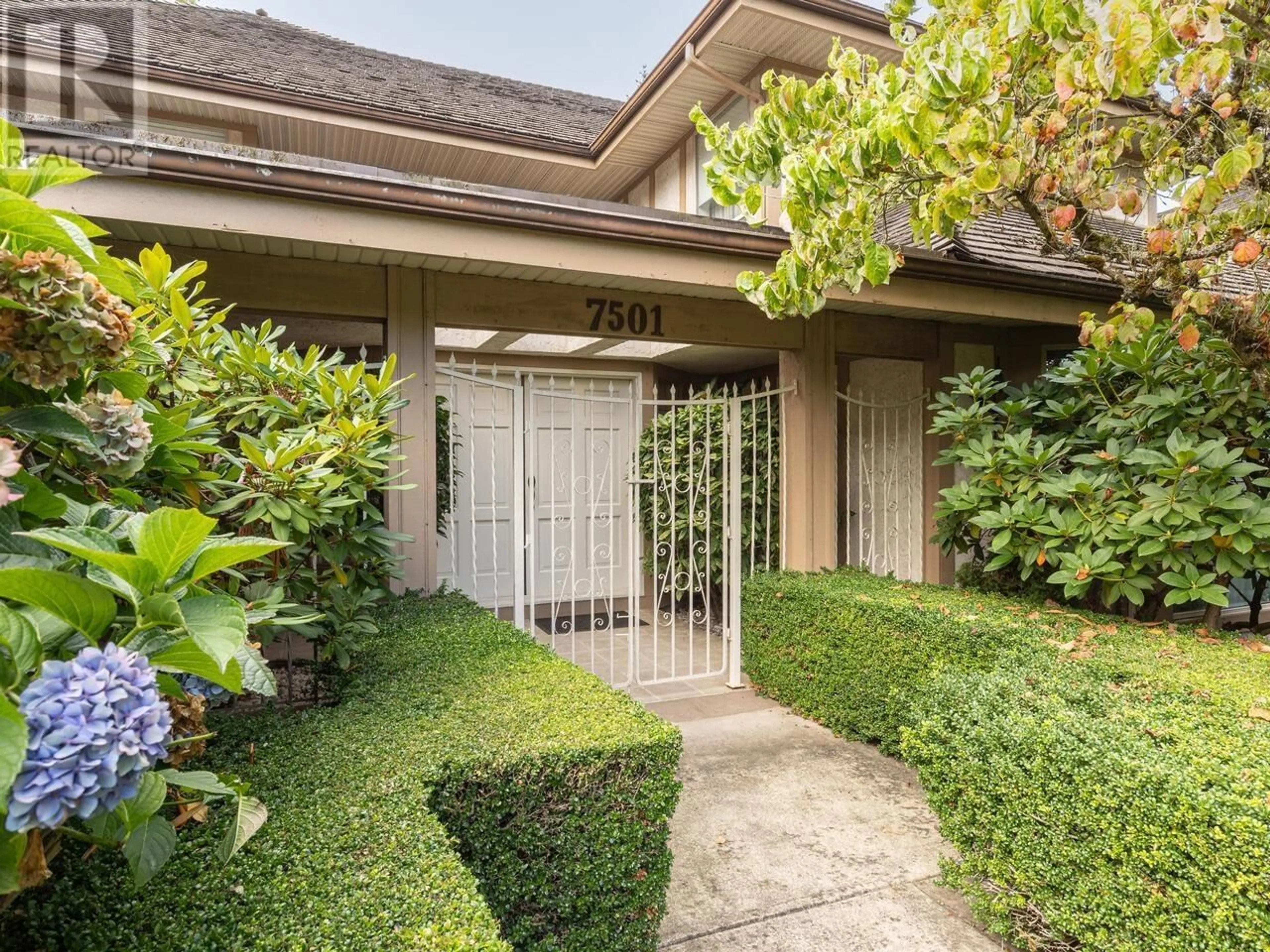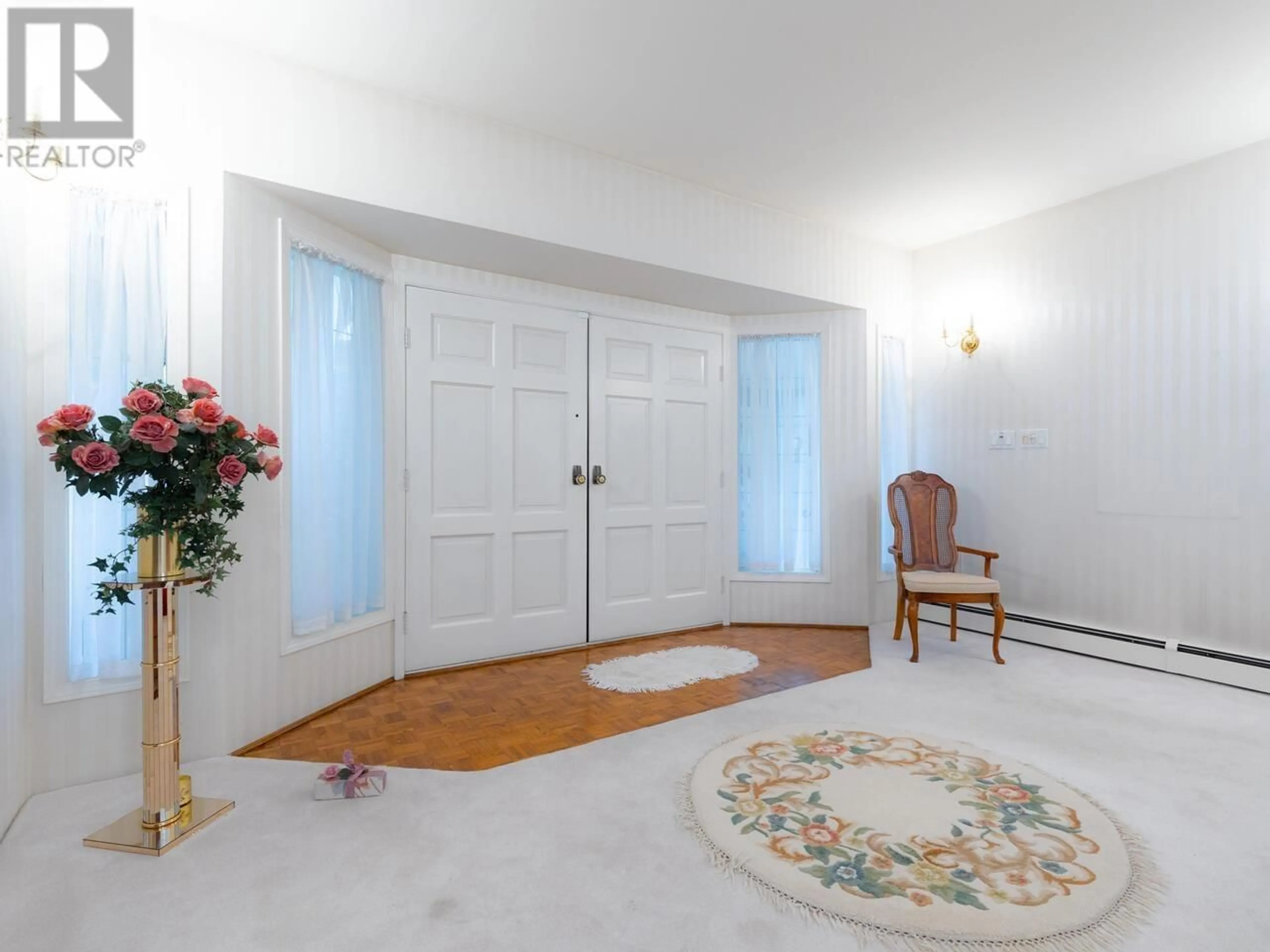7501 LAMBETH DRIVE, Burnaby, British Columbia V5E4B4
Contact us about this property
Highlights
Estimated ValueThis is the price Wahi expects this property to sell for.
The calculation is powered by our Instant Home Value Estimate, which uses current market and property price trends to estimate your home’s value with a 90% accuracy rate.Not available
Price/Sqft$539/sqft
Est. Mortgage$14,988/mo
Tax Amount ()-
Days On Market41 days
Description
A truly majestic home situated on a 0.36 acre pristine lot in one of Burnaby's most exclusive executive neighbourhoods. Bring your decorating ideas to revive the oversized principal rooms; sunken livingroom, formal dining,the family room, kitchen and eating areas all access to covered patios and a beautifully landscaped backyard with pool and irrigation system. The impressive office,generous laundry/utility room and foyer with scones throughout,matching brass chandeliers and a 6 ft wide grand staircase are overwelming. Primary bedroom has huge WIC dressing room ensuite and takes up half of the upstairs. Bsmt has games room , wet bar and a spa with dry sauna. If renos is not your thing then take advantage of Burnaby's R1 Small-Scale Multi-Unit Housing District and subdivide this property and build upto 4 units on each lot. Please verify with the City of Burnaby. Huge potential. City preliminary OKs subdivision and multiplex possibilities. (id:39198)
Property Details
Interior
Features
Exterior
Features
Parking
Garage spaces 7
Garage type Garage
Other parking spaces 0
Total parking spaces 7




