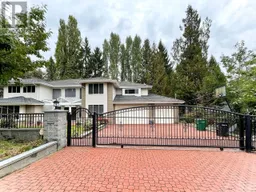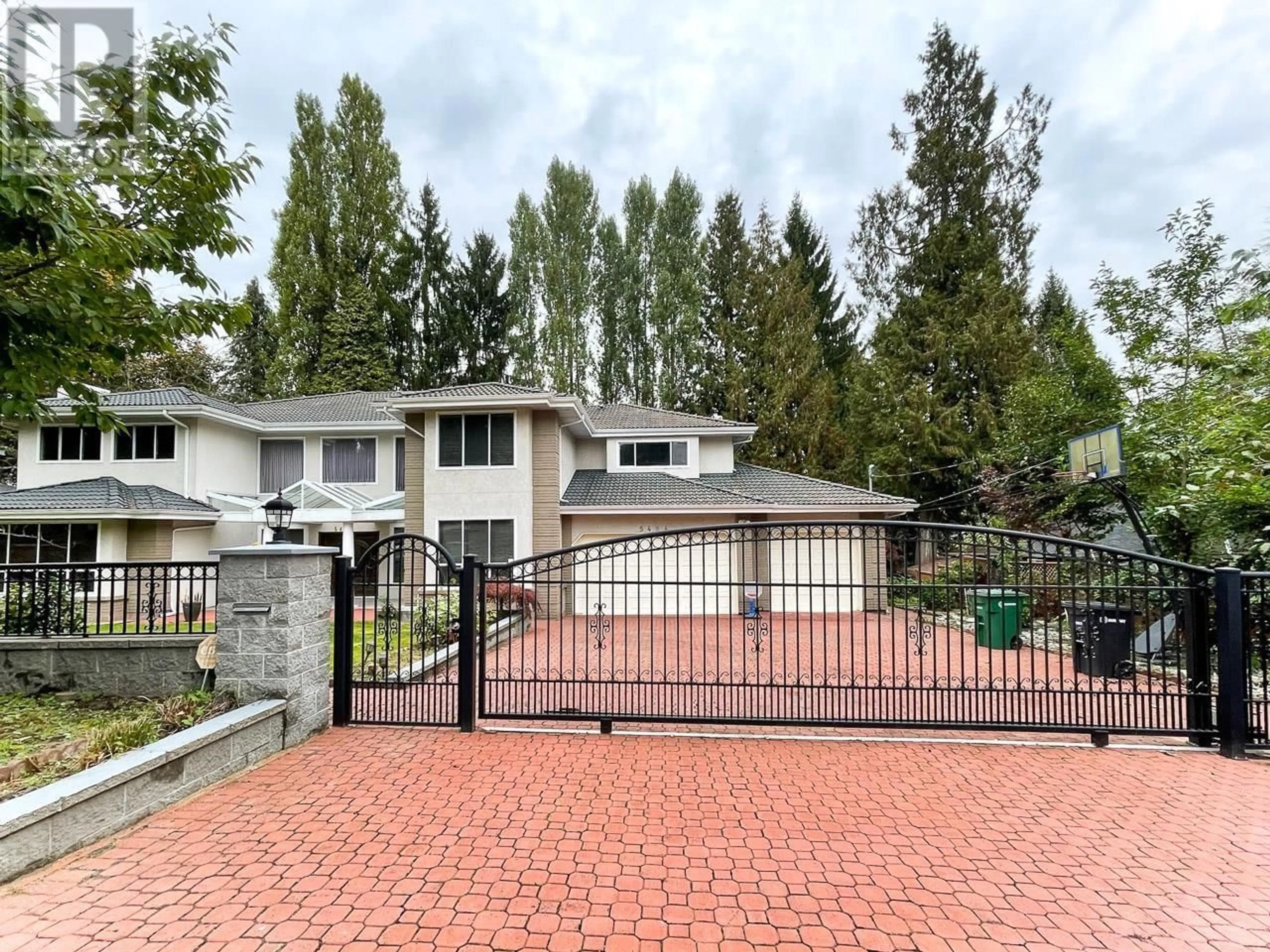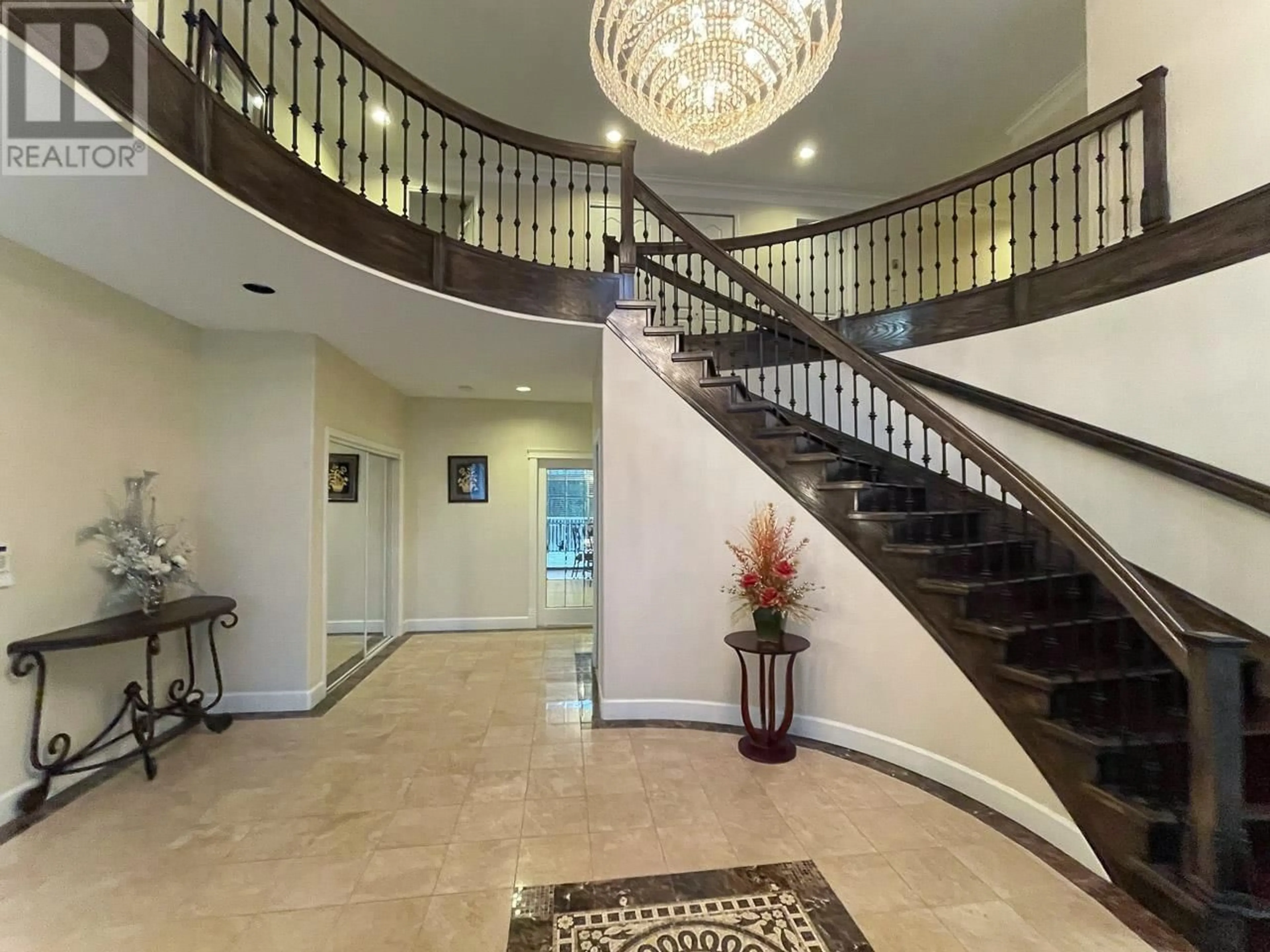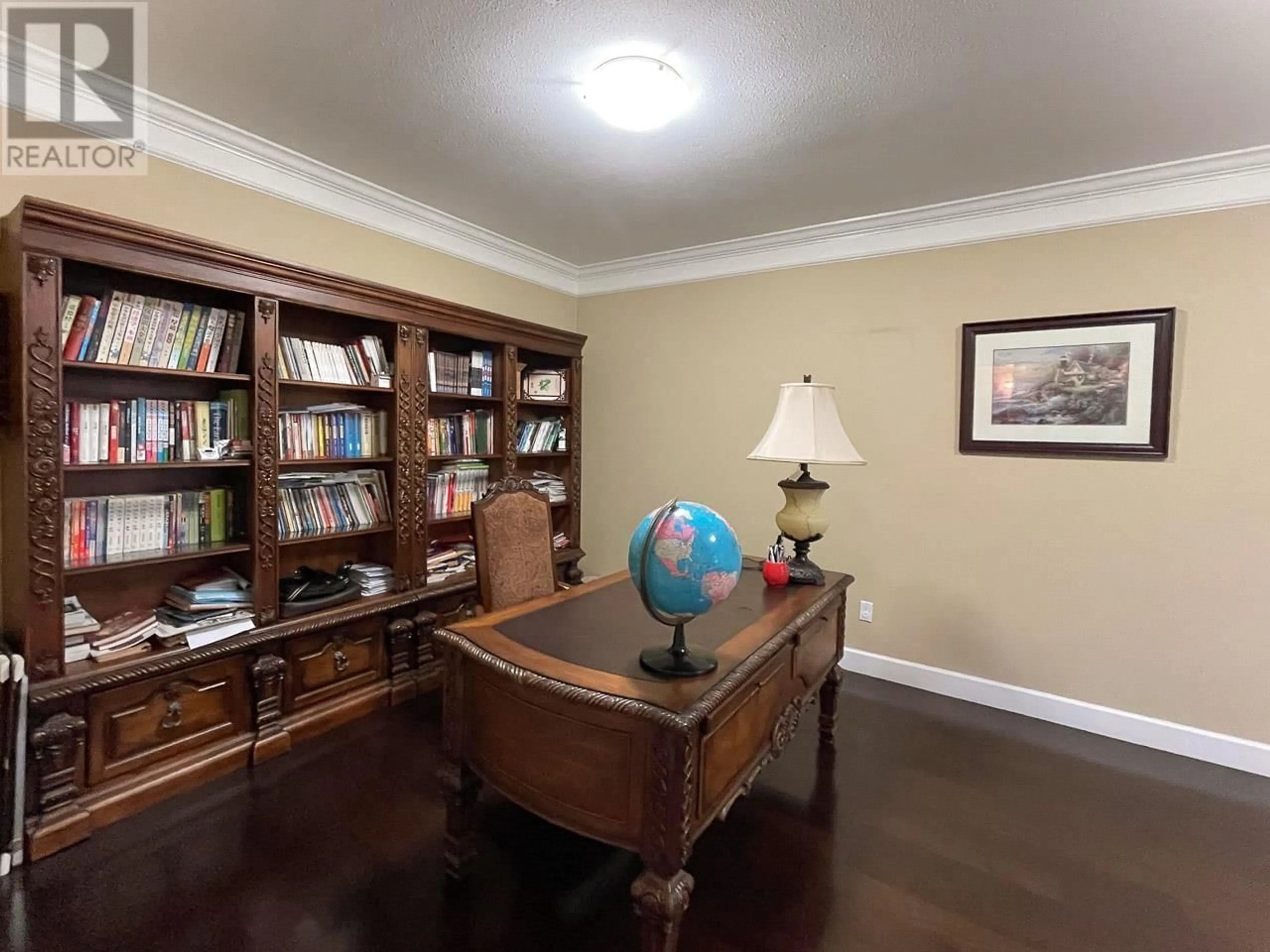5484 RUGBY STREET, Burnaby, British Columbia V5E2N1
Contact us about this property
Highlights
Estimated ValueThis is the price Wahi expects this property to sell for.
The calculation is powered by our Instant Home Value Estimate, which uses current market and property price trends to estimate your home’s value with a 90% accuracy rate.Not available
Price/Sqft$533/sqft
Est. Mortgage$14,421/mo
Tax Amount ()-
Days On Market19 days
Description
Well maintained family home sits on a 104X120 (12,326 sqft) lot with over 6000 sqft living space located in prestigious Deer Lake/Buckingham Heights. 2 level high grand foyer with spiral staircase and an additional staircase is located in the back. 6 oversized bedrooms all with full ensuite bathrooms and one bedroom is on the main floor. Granite countertops, stainless steel appliances and engineering hardwood floor throughout. New hot water tank and wall unit high efficiency boiler. Triple garage and open parking at the front. Large deck and brick big back yard is great outdoor space for kids to play and family/friends gatherings. Close to bus stops taking you to Metrotown and SFU. Walking distance to Deer Lake Park. (id:39198)
Property Details
Interior
Features
Exterior
Parking
Garage spaces 5
Garage type Garage
Other parking spaces 0
Total parking spaces 5
Property History
 29
29


