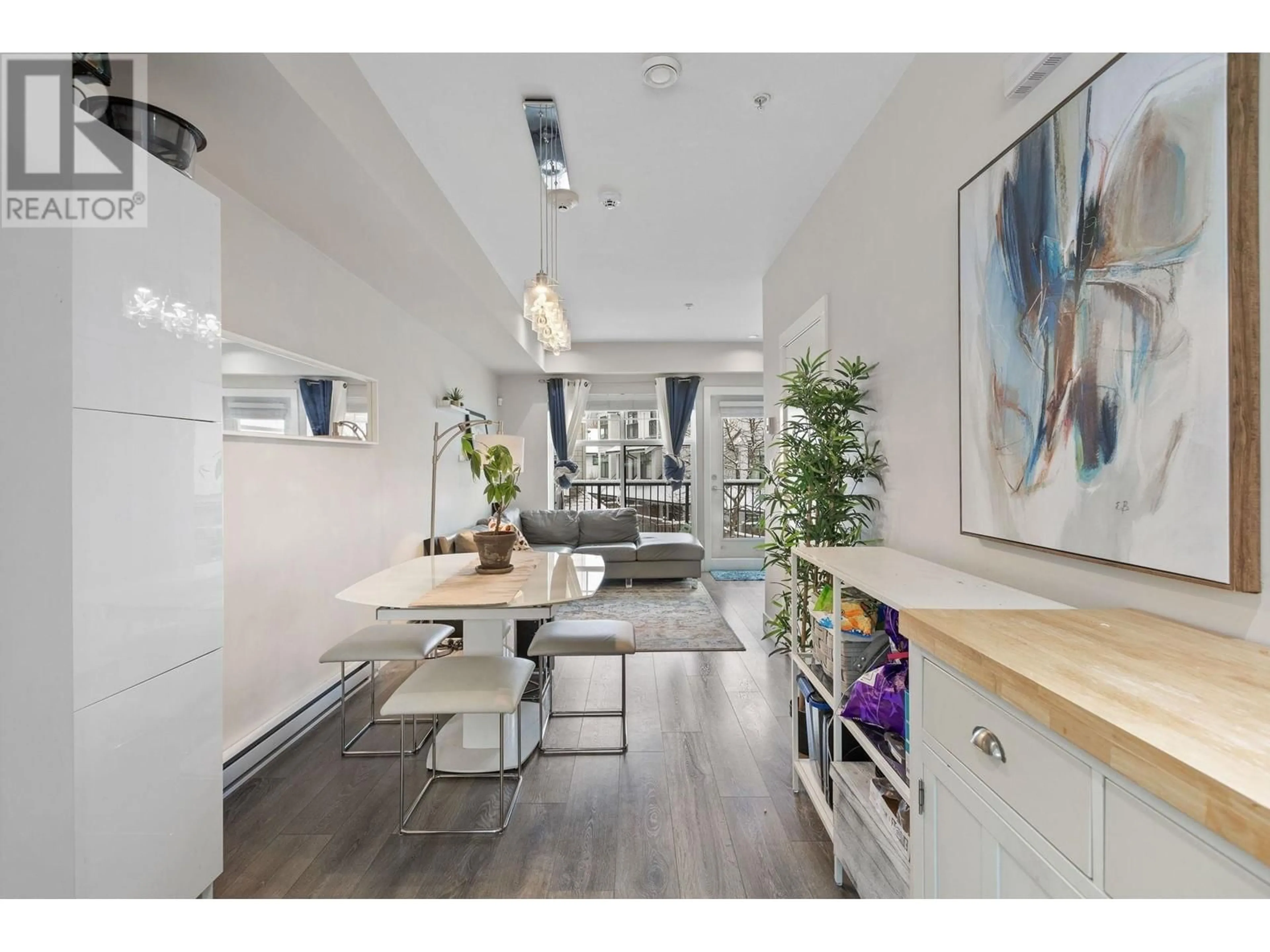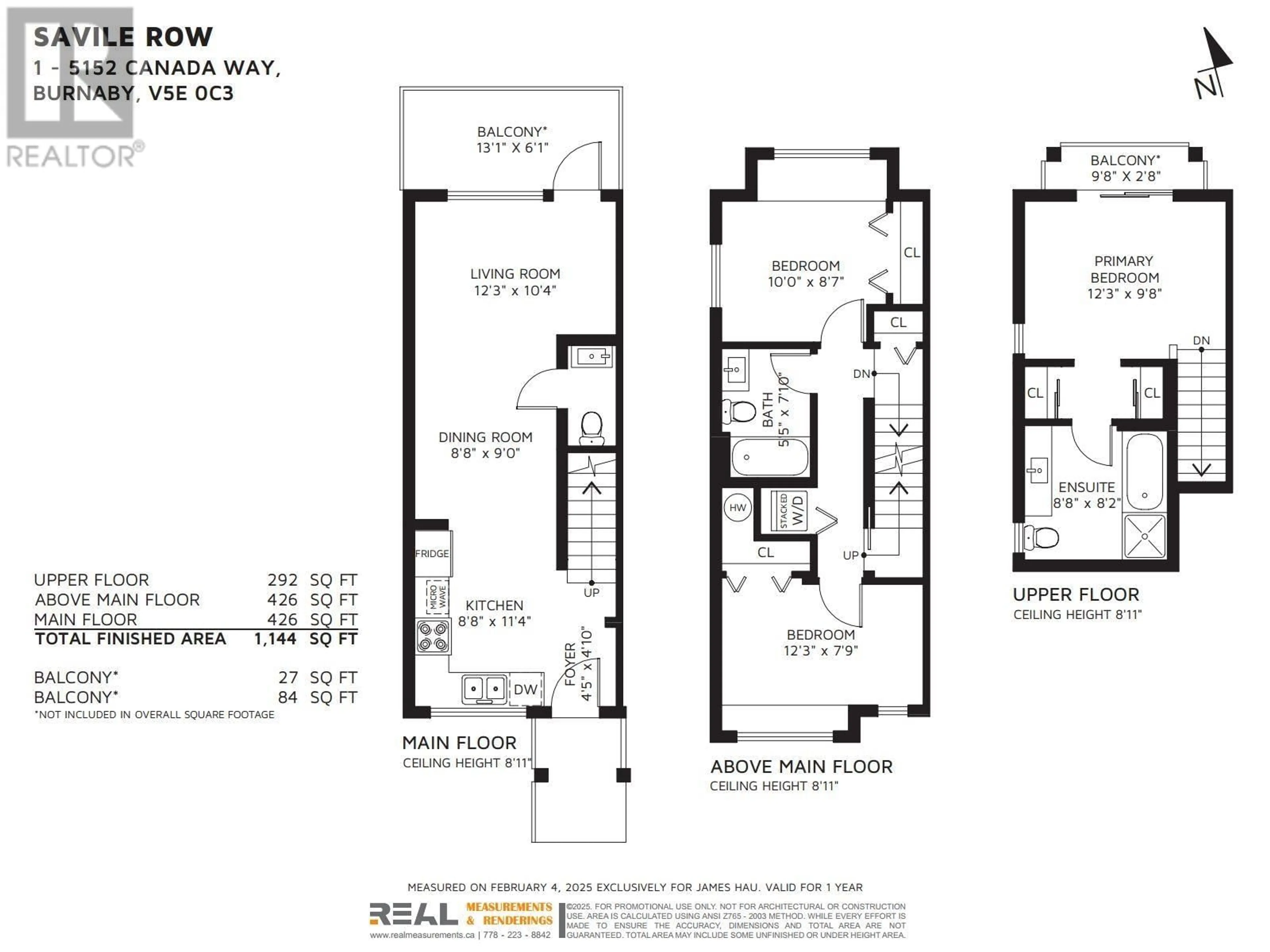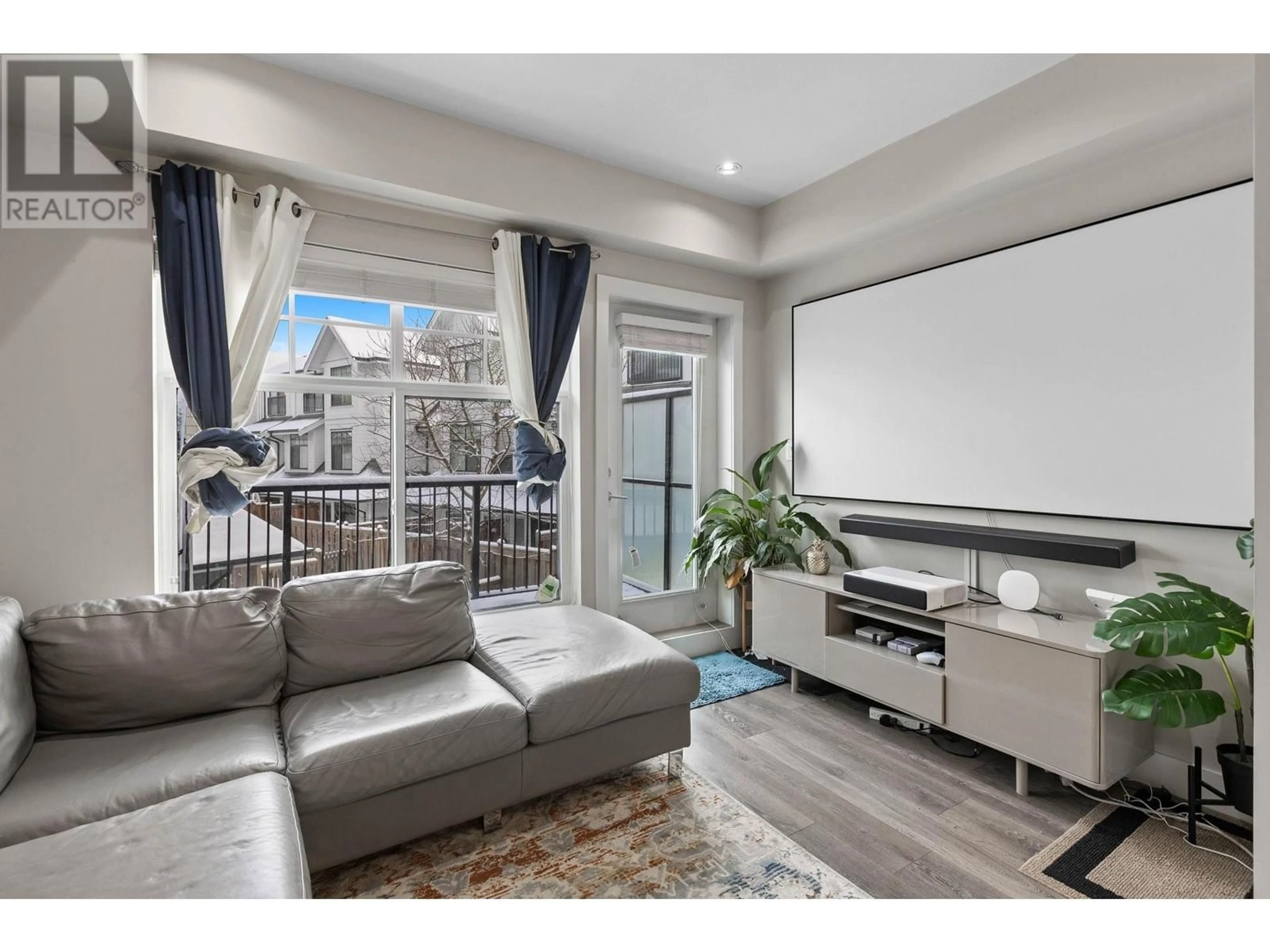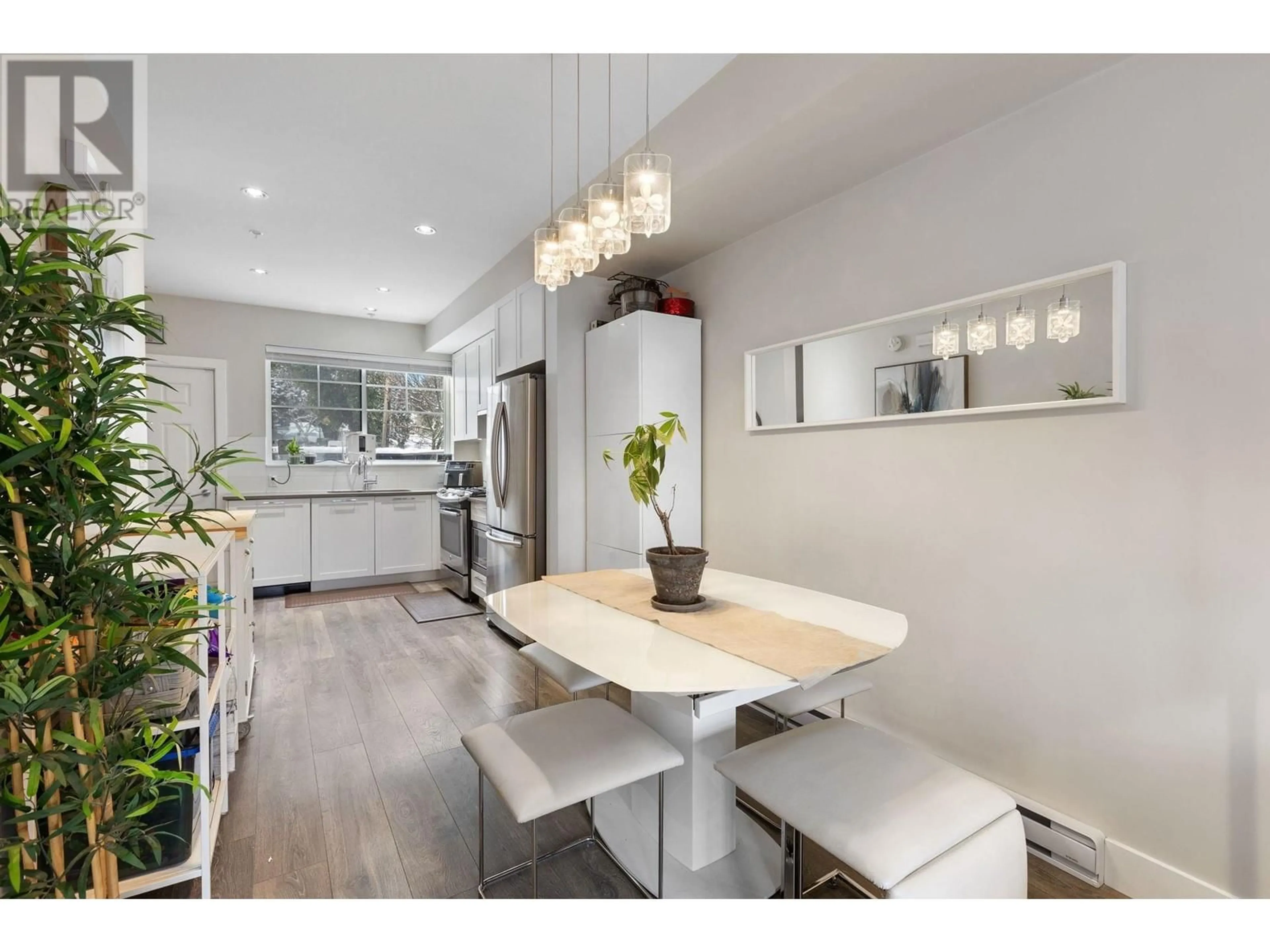1 5152 CANADA WAY, Burnaby, British Columbia V5E0C3
Contact us about this property
Highlights
Estimated ValueThis is the price Wahi expects this property to sell for.
The calculation is powered by our Instant Home Value Estimate, which uses current market and property price trends to estimate your home’s value with a 90% accuracy rate.Not available
Price/Sqft$874/sqft
Est. Mortgage$4,295/mo
Maintenance fees$385/mo
Tax Amount ()-
Days On Market5 days
Description
EXCEPTIONAL UPGRADED CORNER UNIT in Burnaby's most coveted premium townhome enclave, Savile Row. Designed by the acclaimed GBL Architects, this exquisite contemporary residence boasts numerous upgrades, including laminate flooring, potights, updated ensuite tiling, floating shelves, and more. Revel in breathtaking views of Lion Peak from the master bedroom, a sleek stainless steel appliances, one deck & balcony, and 1,144 square ft of thoughtfully designed living space. Nestled in the prestigious Burnaby Lake neighborhood, mere steps from 1,400 acres of parkland and the renowned Deer Lake, a vibrant hub for the city's finest. Grant your children access to the esteemed Buckingham Heights Elementary or Burnaby Central Secondary, Burnaby´s top school catchments. 2 side by side parking & locker. (id:39198)
Property Details
Interior
Features
Exterior
Parking
Garage spaces 2
Garage type -
Other parking spaces 0
Total parking spaces 2
Condo Details
Amenities
Exercise Centre, Laundry - In Suite
Inclusions
Property History
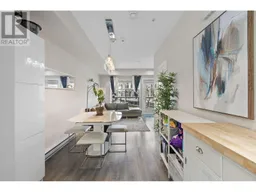 40
40
