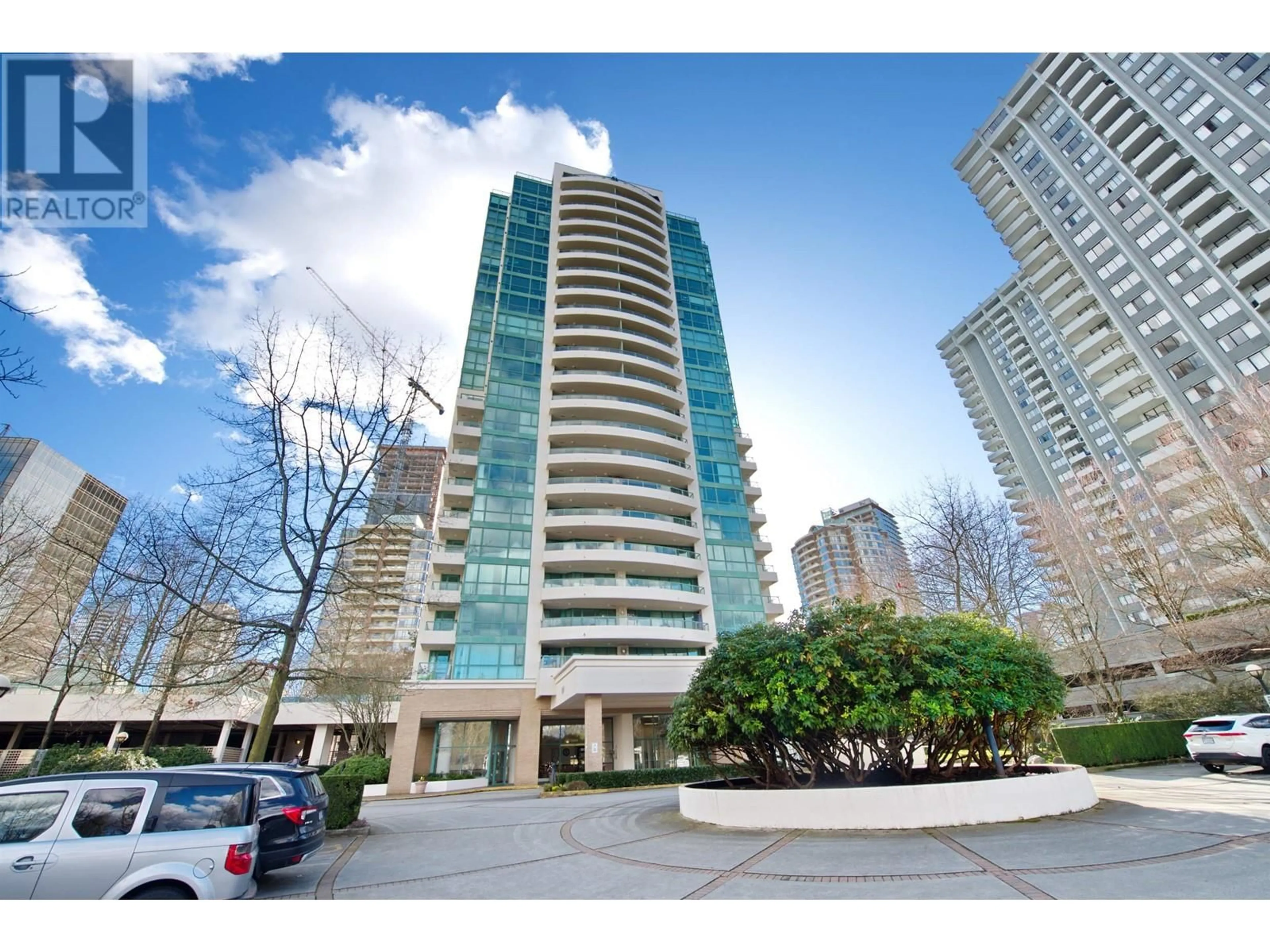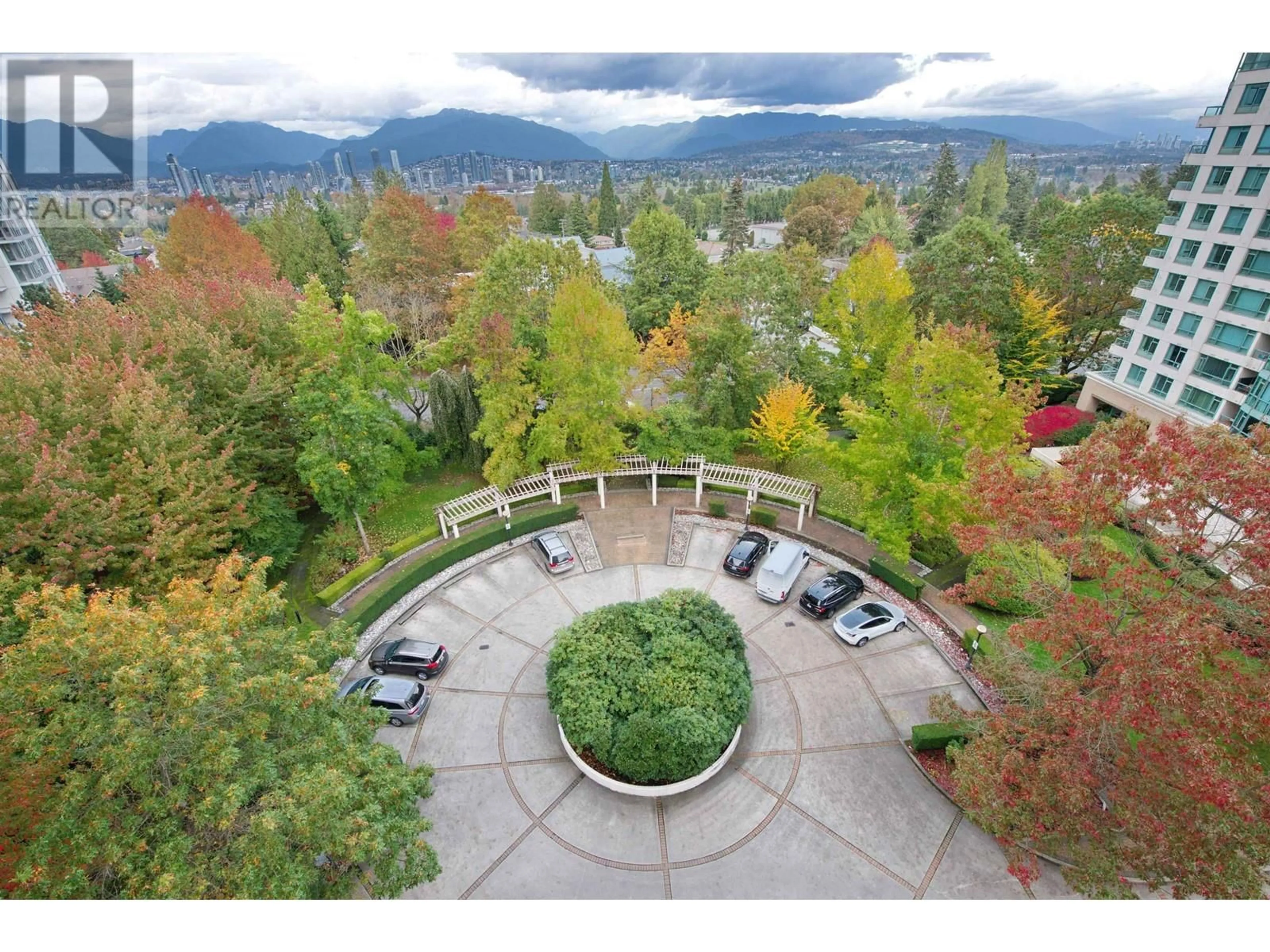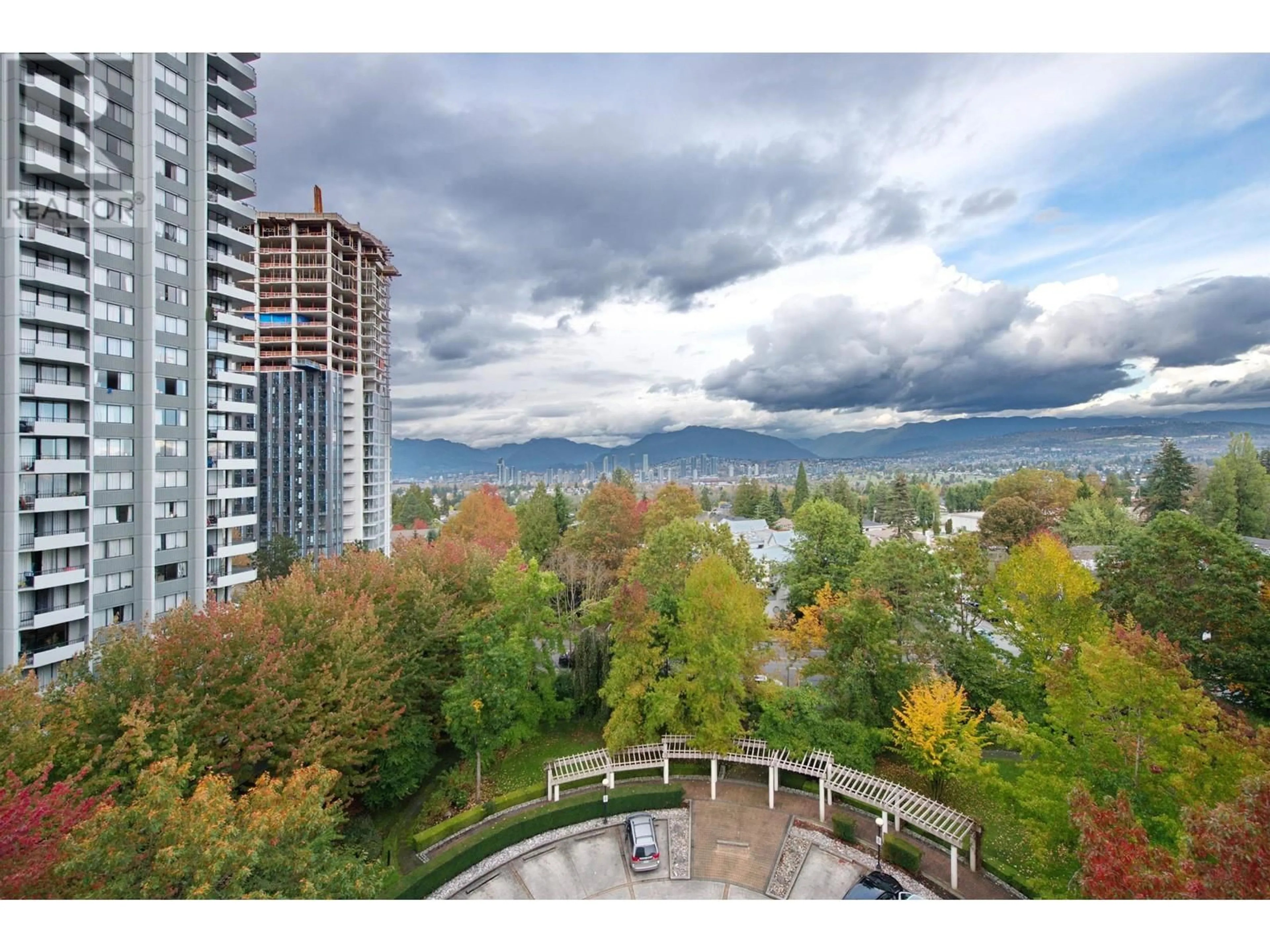901 5899 WILSON AVENUE, Burnaby, British Columbia V5H4R9
Contact us about this property
Highlights
Estimated ValueThis is the price Wahi expects this property to sell for.
The calculation is powered by our Instant Home Value Estimate, which uses current market and property price trends to estimate your home’s value with a 90% accuracy rate.Not available
Price/Sqft$680/sqft
Est. Mortgage$3,504/mo
Maintenance fees$615/mo
Tax Amount ()-
Days On Market8 days
Description
Concrete highrise located right in the centre of Metrotown. Spacious & quiet 2 bedrooms, 2 bathrooms & Family room unit . Unobstructed North Shore mtns view & overlooking the quiet courtyard. Total interior size is 1,199 square ft with huge balcony (approx. 300 s.f.) Living room, dining room & hallways are engineered oak H/W floor. Custom cabinets in the dining room and a gas fireplace in living room. Granite kitchen countertop with all new appliances. Primary bedroom is spacious with extra storage and large ensuite. This unit is meticulously clean & well kept. Move in now & enjoy for the coming Holiday Season! Few minutes walk to Metropolis, Patterson skytrain, Centr al Park, Crystal Mall & school. Insuite laundry, 2 SxS parking stalls & 1 locker. Open house Dec 15 from 2 -4 pm (id:39198)
Property Details
Interior
Features
Exterior
Parking
Garage spaces 2
Garage type -
Other parking spaces 0
Total parking spaces 2
Condo Details
Amenities
Exercise Centre, Laundry - In Suite, Recreation Centre
Inclusions




